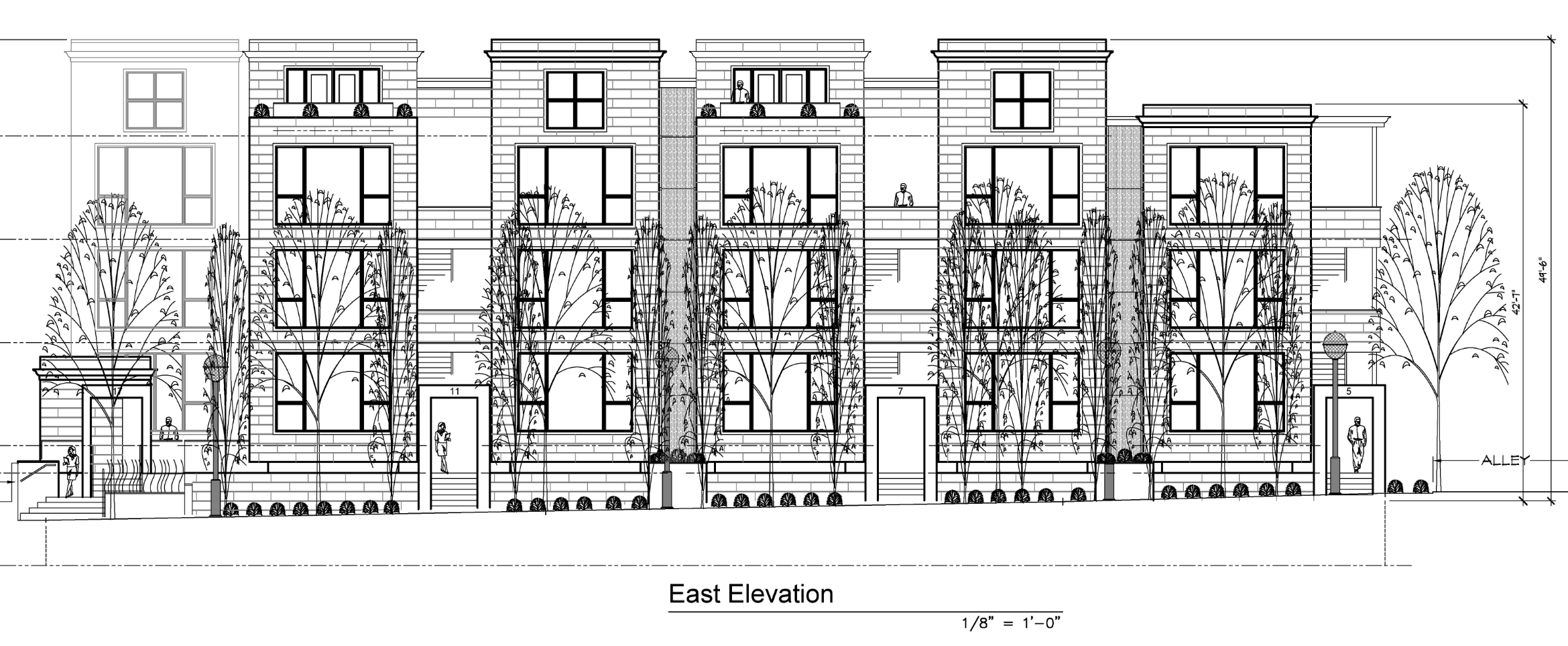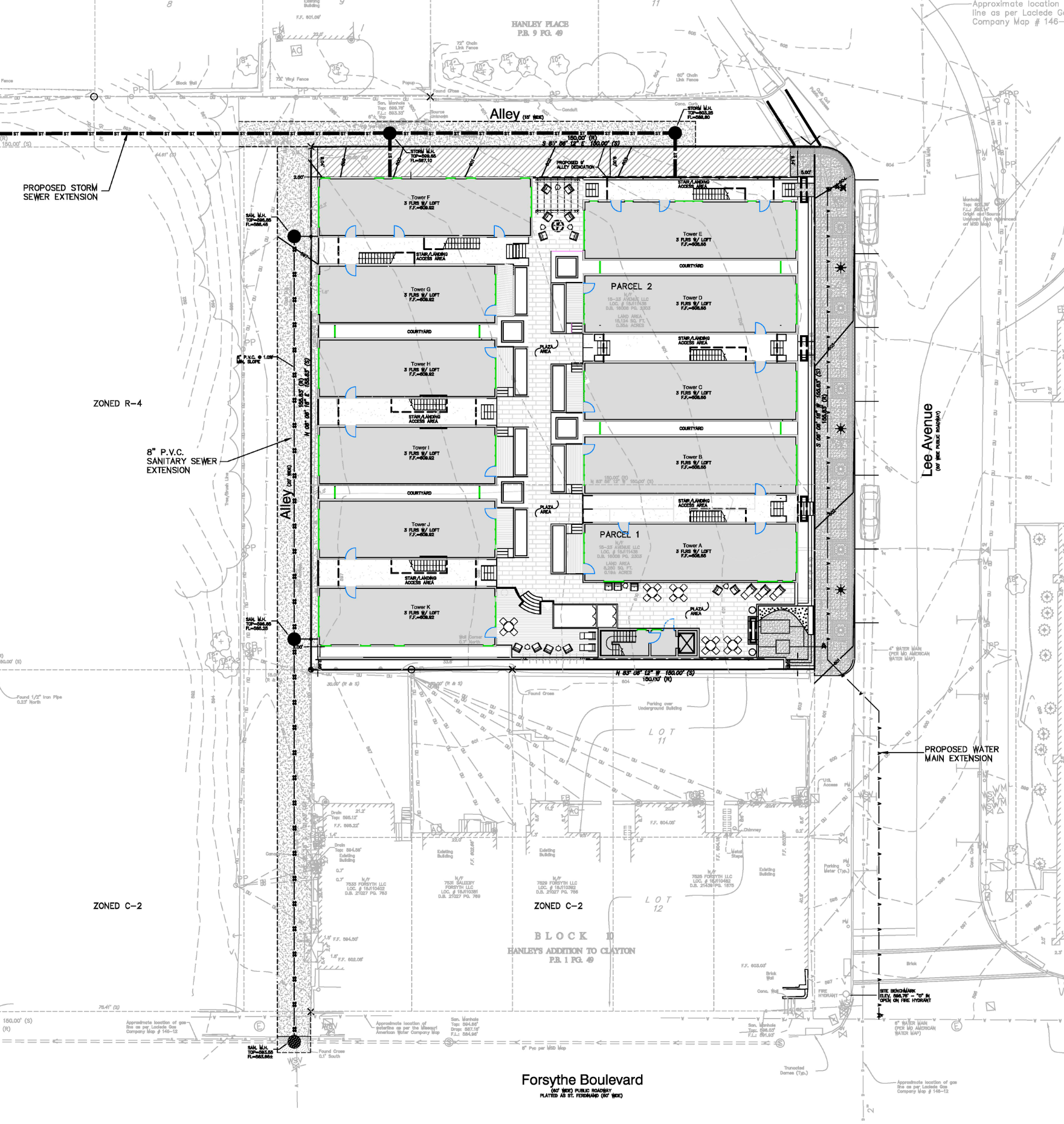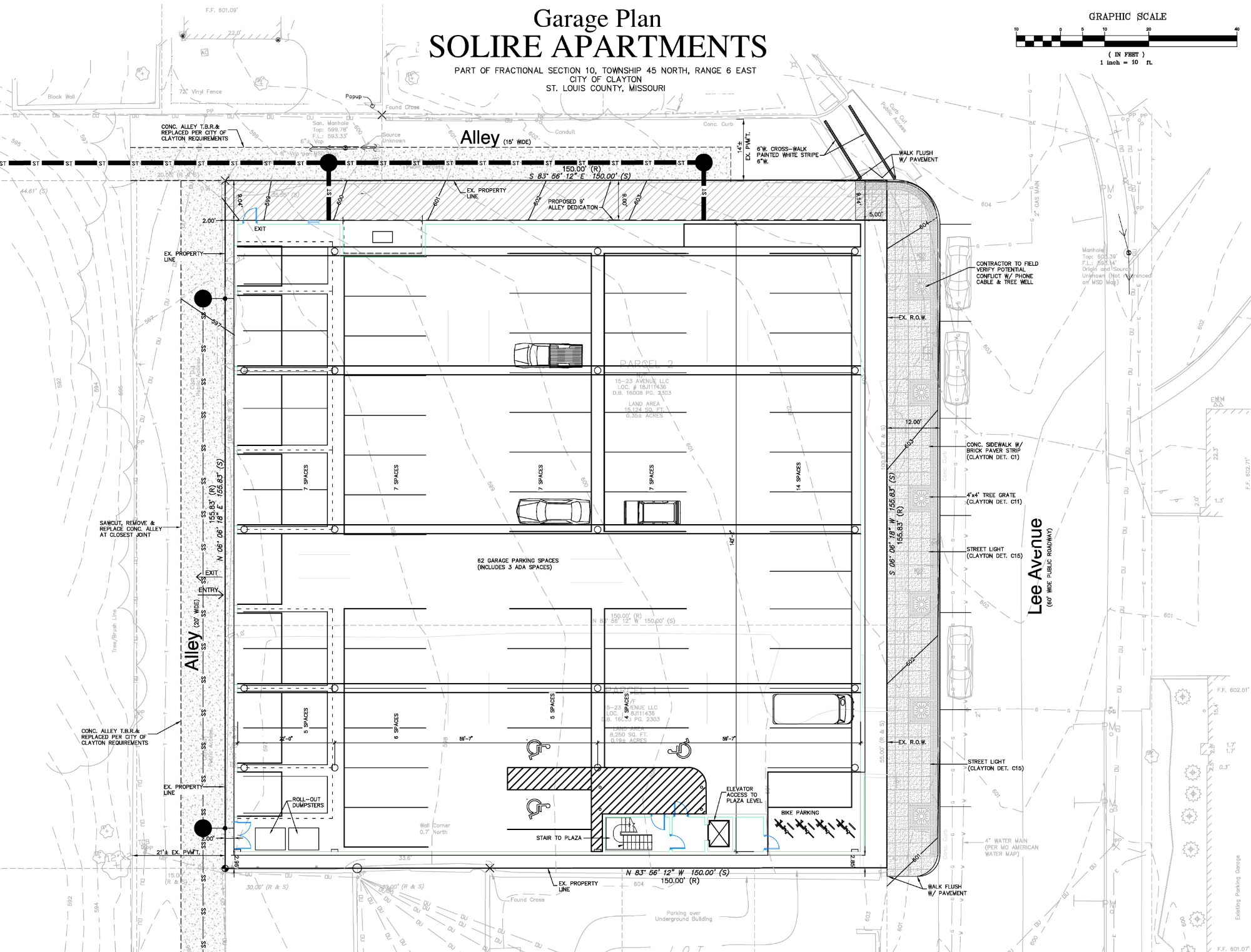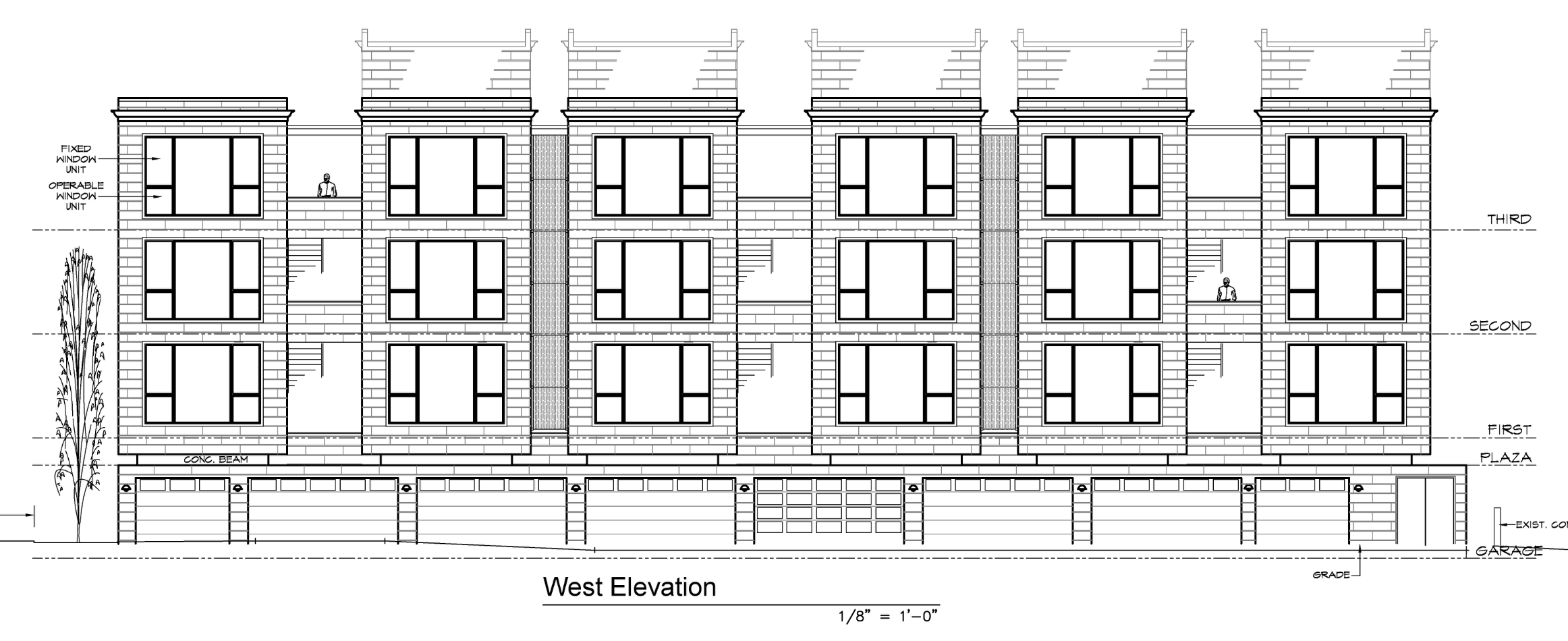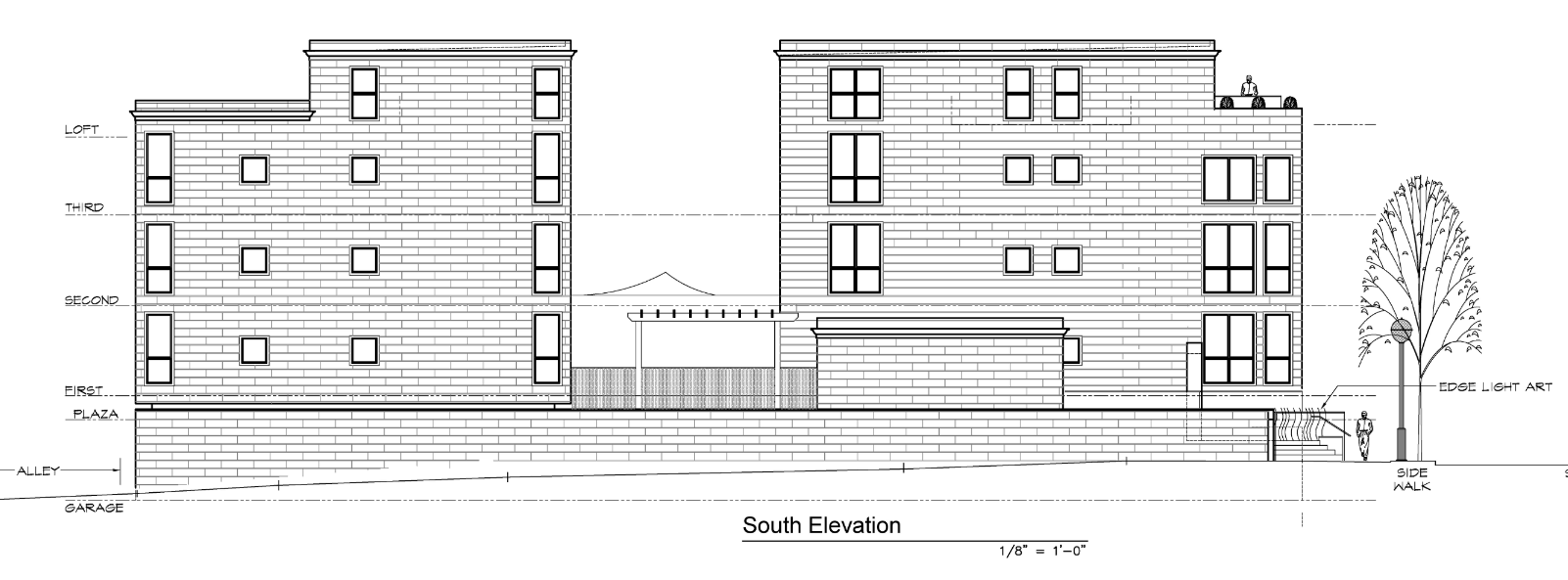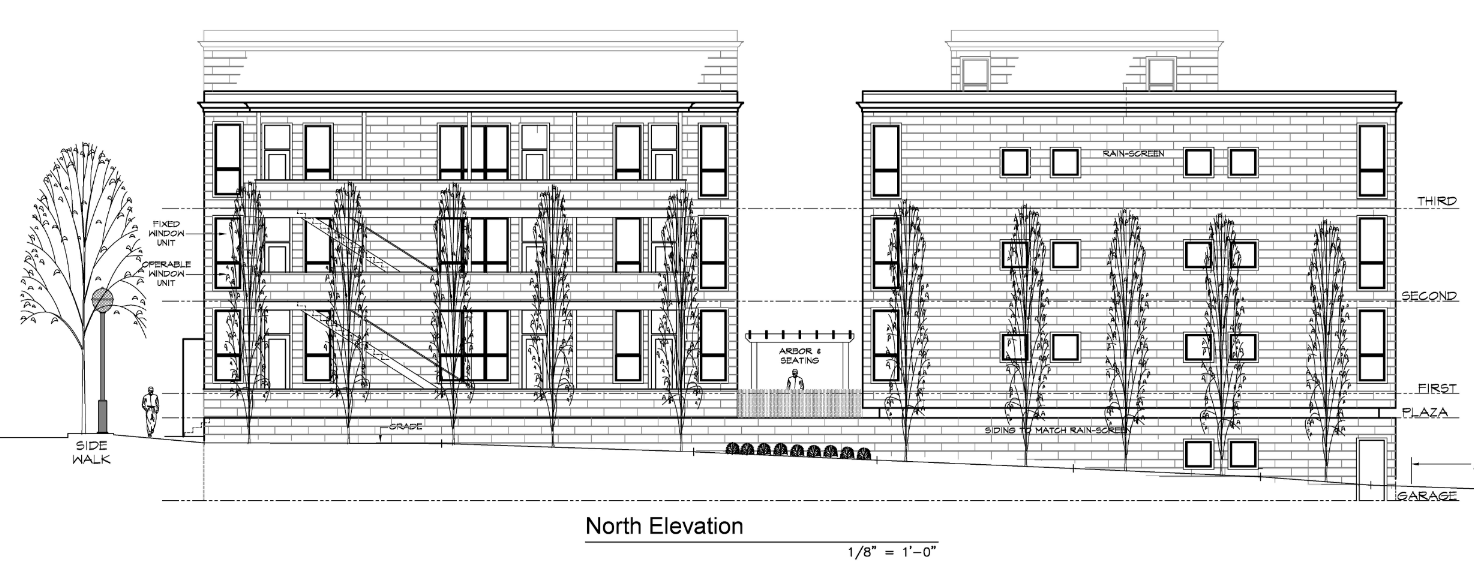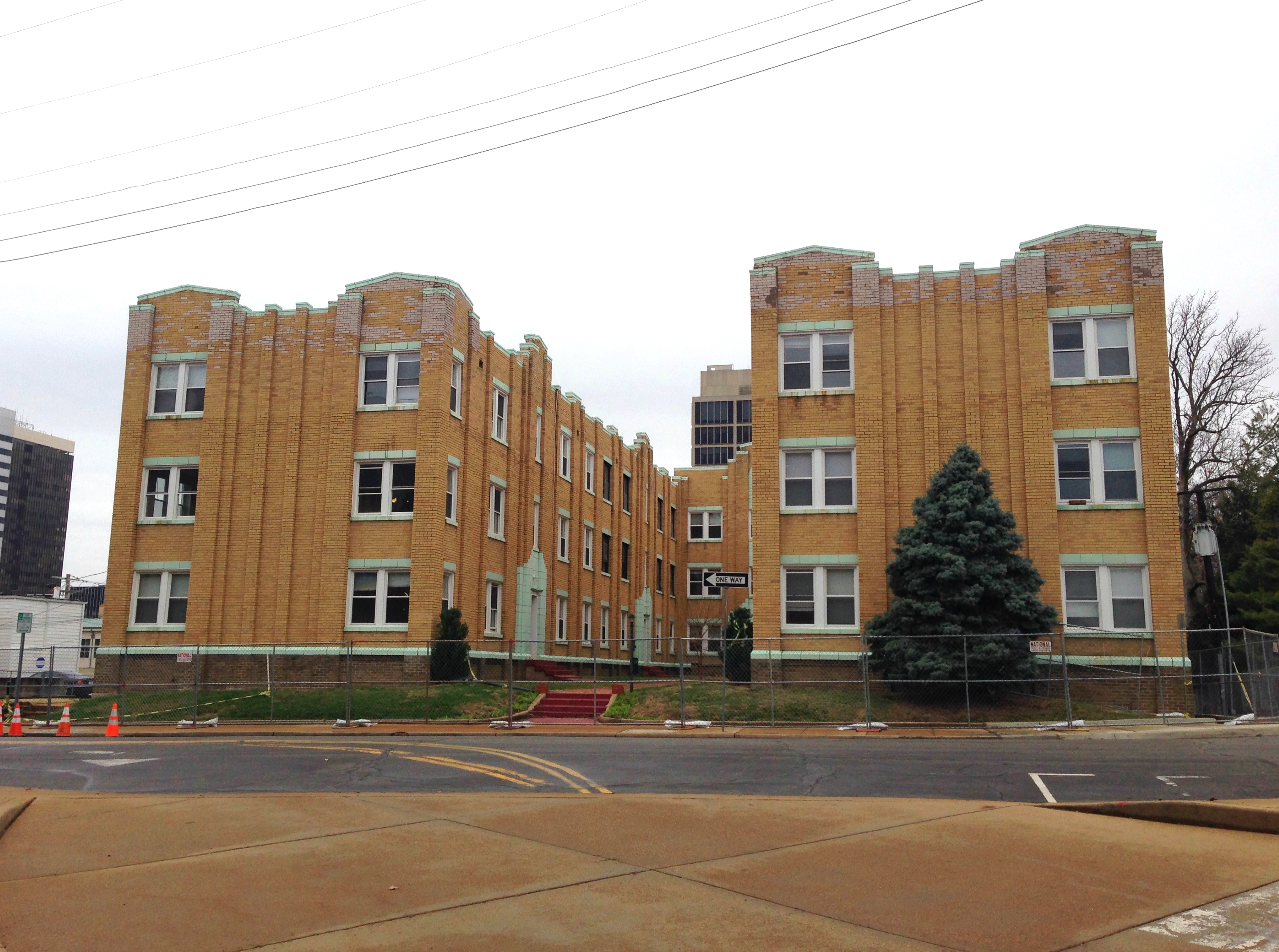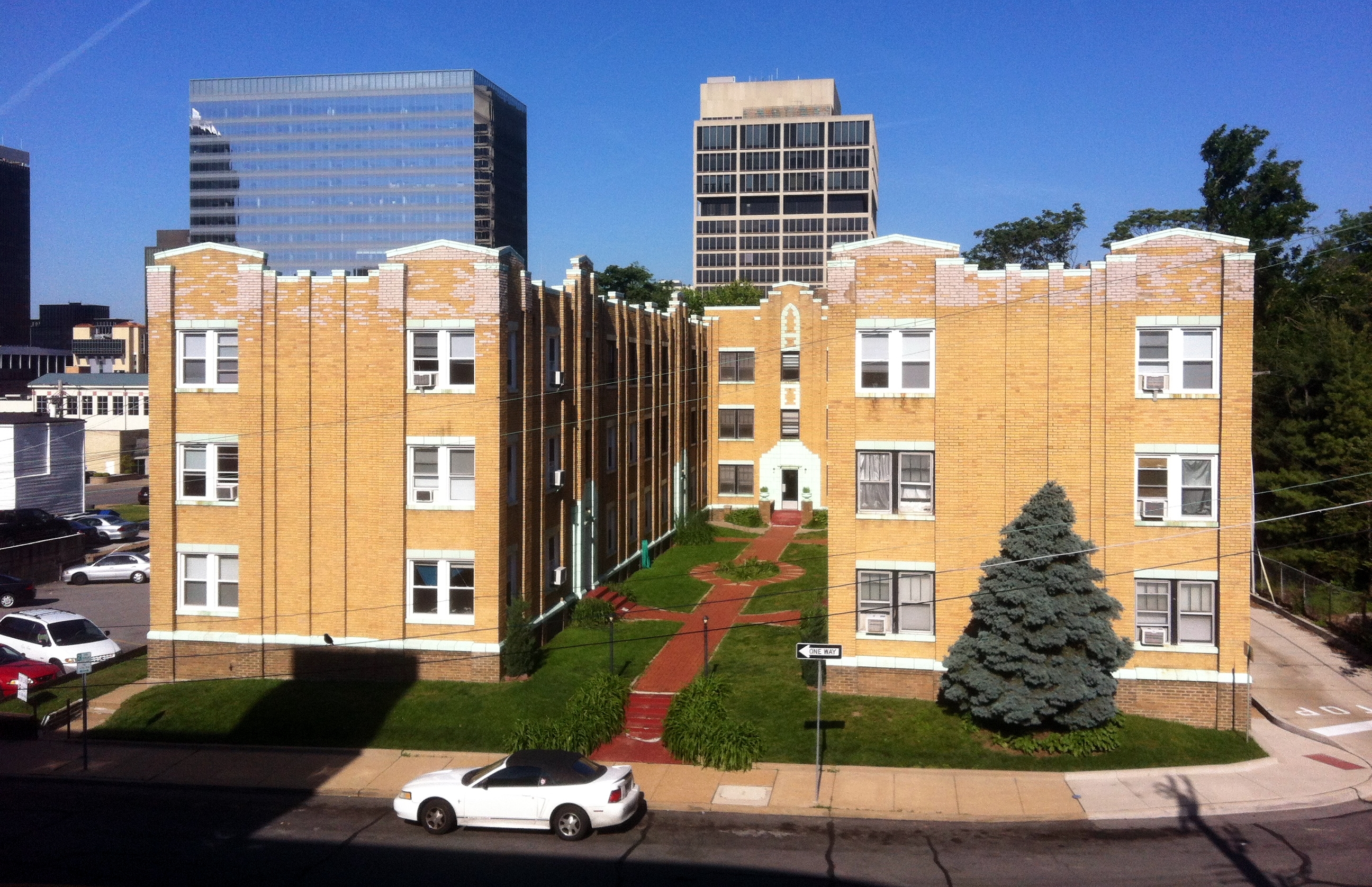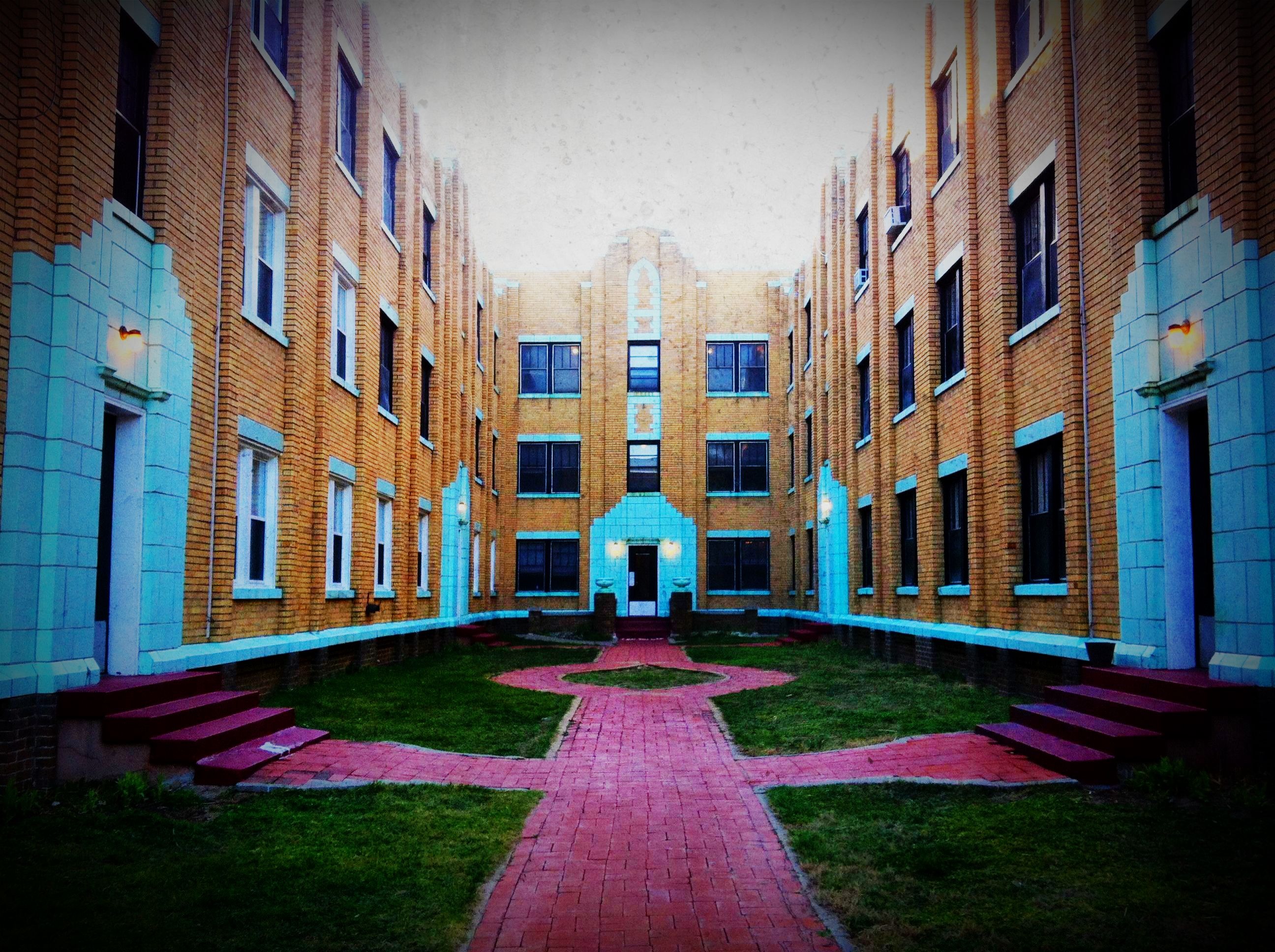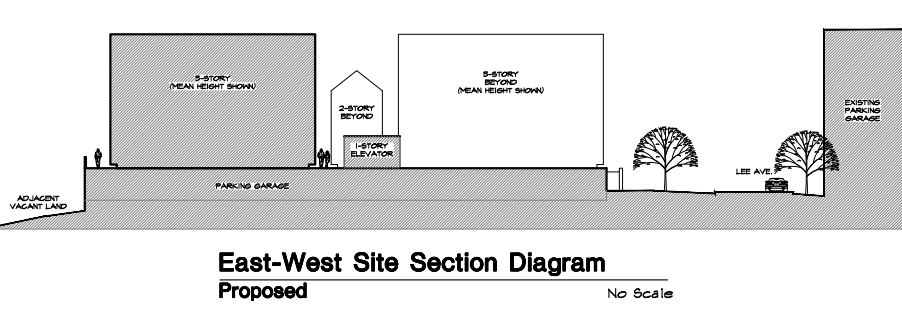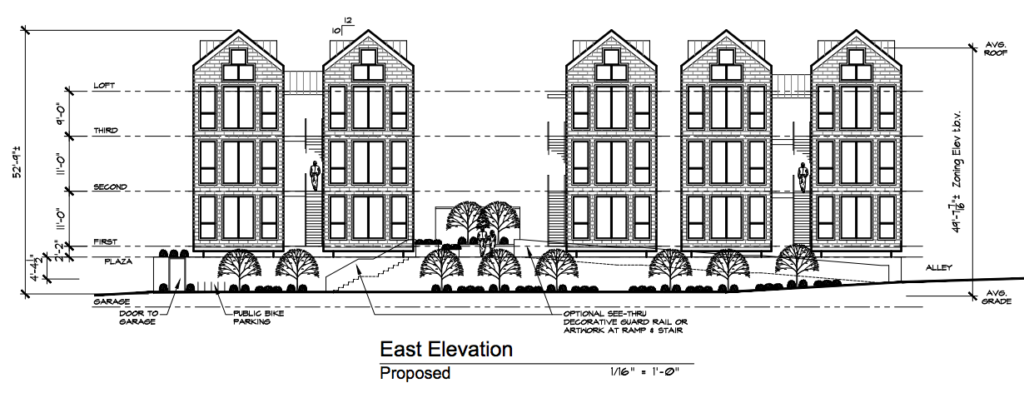In May, we reported that Clayton may see a new development focused on micro apartments. At least for St. Louis, and especially Clayton, the units would introduce a new product. Of the 72 apartments in the $10M project at 15-23 Lee Avenue, more than two dozen would be smaller than 400sf.
The Solire apartments are back on the Clayton pending development list. Though no new renderings are included, architectural elevations reveal more detail than previously shared. The project has reappeared as it seeks variances on several measures. Similar conflicts with existing zoning, but apparently in sync with the Clayton master plan, have generated opposition on recent projects.
A plan for townhomes at the nearby vacant Maryland School failed to earn a variance from single-family zoning after adjacent residents organized opposition. A townhome development on Brentwood at the other end of town also isn’t happening. Zoning and master plan conflicts are also at the heart of disagreements regarding the massive Centene development across Forsyth from the Solire proposal.
In short, Solire is more dense, is taller, and has less parking than zoning prescribes. The Proposed Unit Development (PUD) is seeking approval of these variances as the site is withing the Forsyth Village District, as designated in the city’s master plan. The District is envisioned as dense, walkable development along the corridor near the Forsyth MetroLink station to the east.
The Solire unit size isn’t uncommon in buildings from the turn of the century, the one more than a century ago. Then, buildings were erected to house newcomers and single residents in the fast-growing city. With the boom of the 1904 World’s Fair, the Central West End neighborhood in particular saw residential hotels sprout up. Many today are rented as efficiency apartments.
While not much has changed from May, the proposal has gone from 79 to 72 residential units. Parking has been reduced from 79 to 62. Designed by Stewart, Schaberg & Turner Architects, the structure rises 56 feet and is comprised of 11 separate buildings atop a one-story parking platform. This all fits on just more than a 23,000sf footprint.
The Art Deco apartment building that stood on the site until 2014:
The statements and description below were included in the Solire application for Planned Uni Development with the City of Clayton:
Statement 1
Solire is located within a Forsyth Station Transit Oriented Development Overlay District which seeks to encourage the use of public transportation and other means of travel in lieu of driving single-passenger vehicles. As such, the zoning code dictates that a PUD is required and is intended to encourage both high and mid-density residential development. The floorplans and unit sizes are designed to encourage occupancy by millennials in a mid-density development catering to their lifestyle. The facility will provide quality housing for a young workforce in the Clayton area and the for the length of the Metro link lines.
The adopting ordinance specifically states that it shall supersede the base R-4 zoning district which has height, parking, and FAR limitations that would constrain the effective use of the subject property for the purposes of providing transportation district housing. (Ref Section 410.759.3) Specifically, the project requires variances for height, setback, lot area, and lot coverage.
Statement 2
This project is conceived to meet a paradigm shift in the way a significant portion of millennials and Generation Z are choosing to live. In order to increase the Cities diversity, it is desirable for the City of Clayton to draw this very specific type of resident.
Statement 3
Public Benefit: The entranceways to the building provide an excellent transition from the surrounding commercial properties. The continuous sidewalk along Lee Avenue provides a safe, pedestrian-friendly route from the residential areas to the commercial ones. All vehicular access is designed to be off of underutilized existing alleys.
The “floating” buildings are quite distinct and will provide a great deal of interest in the way that they will be under-lit.
The elimination of curb cuts on the eastern side of the property allows for additional on-street parking for the public. We are working with Enterprise to provide spaces for a car-sharing program that could be used by the residents, as well as the public.
Because the target market desires to live alone, but have access to social gatherings outside of their residence, the square footage is lower than the existing inventory of apartments in the City. Therefore, all of the units are slated to have lower rent than similar, new construction apartments.
Because the project is including utilities in the rent structure, it is imperative that it be designed and built with a focus on highly-efficient systems comparable to or surpassing LEED standards. Sustainability is a high priority among millennials, and this project will seek as many ways as feasible to meet that demand. Examples of possible features include common hot water supply, rainwater collection, operable windows, high-efficiency appliances and ceiling fans.
Architecture: How is the architecture/building materials consistent with a high quality development and adjacent area?
Statement 4
The location of this development is in a transition area between the busy commercial areas to the south along Forsyth (as well as the east and west), and the residential areas to the north. The 3 story building that previously occupied the site provided a transition from commercial to residential, and the proposed building maintains the scale of that building, being 3 stories. The facades provide a modern interpretation of the multifamily buildings in Clayton’s Moorland, Highpoint and DeMun Park Subdivisions.
Durable low maintenance paneling material is selected to provide long lasting colors consistent with the neighborhood. Plant materials will improve the streetscape and be consistent with the residential areas.
How does the development preserve significant architectural/environmental features of the property?
Statement 5
The site is also in a transition area between the mostly traditional homes to the north, and the recently designed commercial and multi-story residential buildings to the south. The design of the new building provides a look combining elements of these two areas by having distinct Residential Units that are tied together with exterior screen walls that increase the building massing. The addition of multiple entrances emphasizes the pedestrian nature of the overall structure.
Breaking up the mass of the building by delineating each of the blocks of residential units keeps the scale closer to the residential areas to the north and de-emphasizes a large mass from being created while recognizing its proximity to much larger buildings to the South.
Pedestrian scale at the street is maintained by providing a low Plaza level with, with just a few steps up to it and public art, similar to the existing commercial buildings on Forsyth Boulevard.
Describe how the development preserves the designated historical features of the property
Statement 6
Use of residential type double hung windows provides a residential scale to the residences. Using cornice moldings and a running bond pattern on the building recognizes the traditional detailing of the homes in Hanley Place and Maryland Terrace to the North and the High rises of the Hanley’s Addition to the South. The buildings light color scheme recognizes the historical impact of the only remaining Mid-Century Modern Famous-Barr Department Store and Garage buildings owned by Washington University to the East of the project.
____________________________________
From our previous report: Solire “Millennial” Micro Apartments Planned for Downtown Clayton
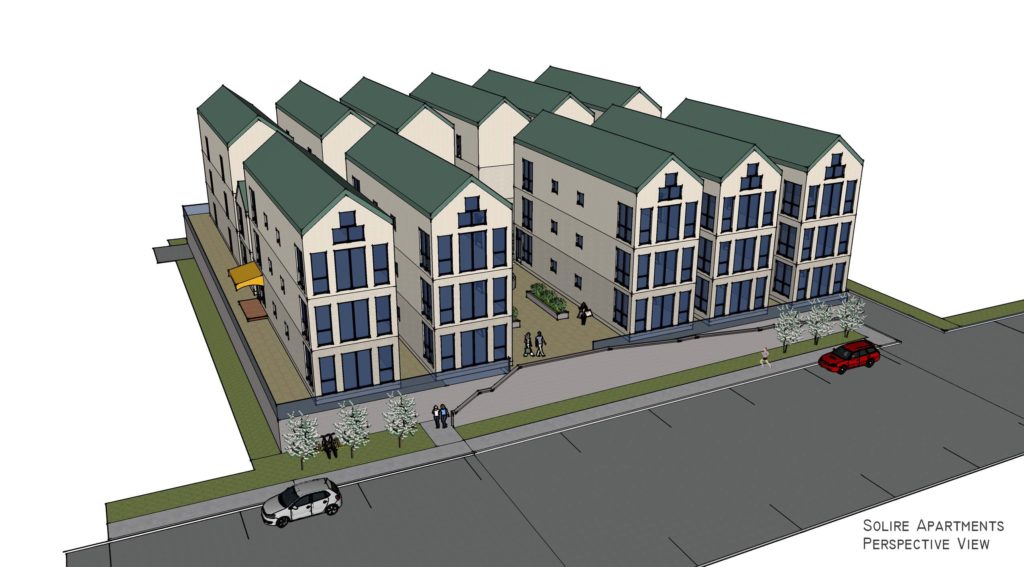 Plans have been submitted for review by the Clayton Architectural Plan Commission for a $10M, 78-unit apartment complex on the site of a now demolished Art Deco building. That building was removed in 2014 and the site has been vacant since.
Plans have been submitted for review by the Clayton Architectural Plan Commission for a $10M, 78-unit apartment complex on the site of a now demolished Art Deco building. That building was removed in 2014 and the site has been vacant since.
The proposed apartments are a “Millennial” project, a reference to the small unit sizes proposed. There would be 28 units under 400sf, 30 just under 600sf, and 22 at 800sf in the 3-story, 50ft building, just east of Clayton’s central business district at 15-23 Lee Avenue.
While “Millennial” is the development buzzword of today, this project seems well-focused on the young professional renter. The smaller units would command a lesser rent than other nearby apartments under development. The project feature high-efficiency elements, such as centralized utilities and operable windows.
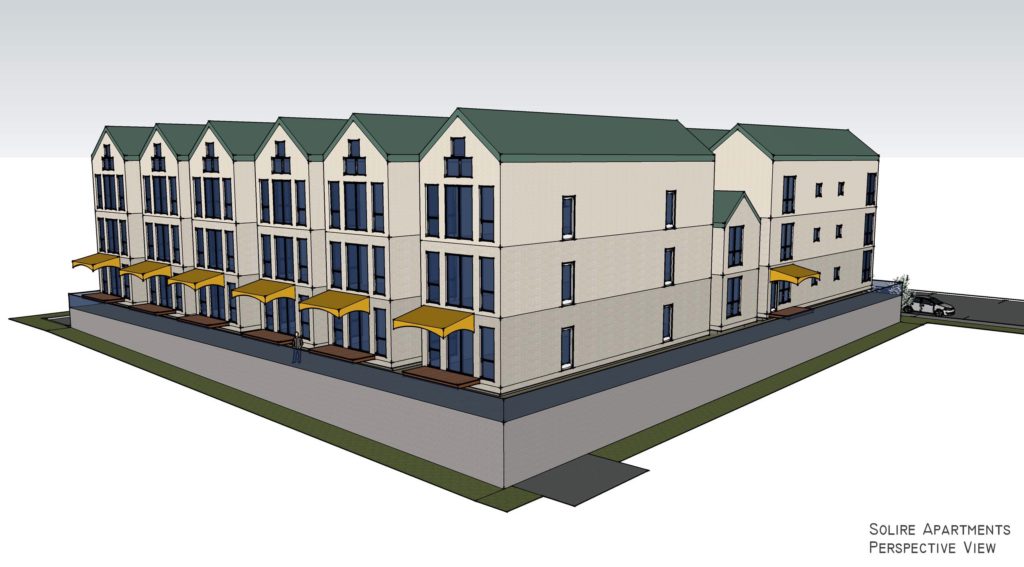

According to the application submitted, the project is located within a Transit Oriented District and would prioritize transit use. The Forsyth MetroLink station is two blocks to the east. Still, plans show 79 parking spaces for 78 units that average less than 600sf. Despite this, it’s a good bet that “limited” parking will be a point of contention for the project.
Current R-4 zoning requires that the project as proposed would need relief from height, setback, lot area, and lot coverage requirements. The buildings are described as “floating” on a pedestal, and are designed to create visual interest with under lighting. On street parking could be added as unit parking would be access via an existing alley. The project is designed by Design is by Stewart, Schaberg & Turner / Architects, LLC of St. Louis.
The micro apartment proposal is just the latest in what’s becoming a booming development scene in Clayton. While the Maryland School project was defeated recently, new townhomes have been proposed at 121 N. Brentwood, the 212 N. Meramec apartment tower is under construction, as is the Vanguard development on the west side of downtown, and the Opus project on North Central. The Apogee office building should break ground soon, and across the street, Shaw Park will soon see a big investment. And of course Centene is gearing up for a big project(s). Clayton is changing quickly.
Continue reading: Solire “Millennial” Micro Apartments Planned for Downtown Clayton

