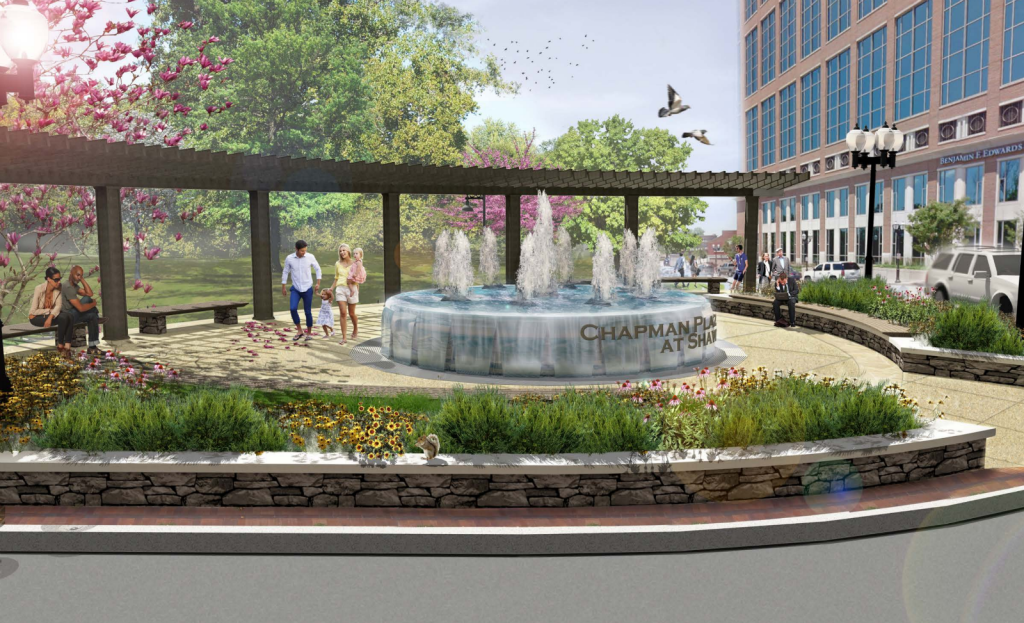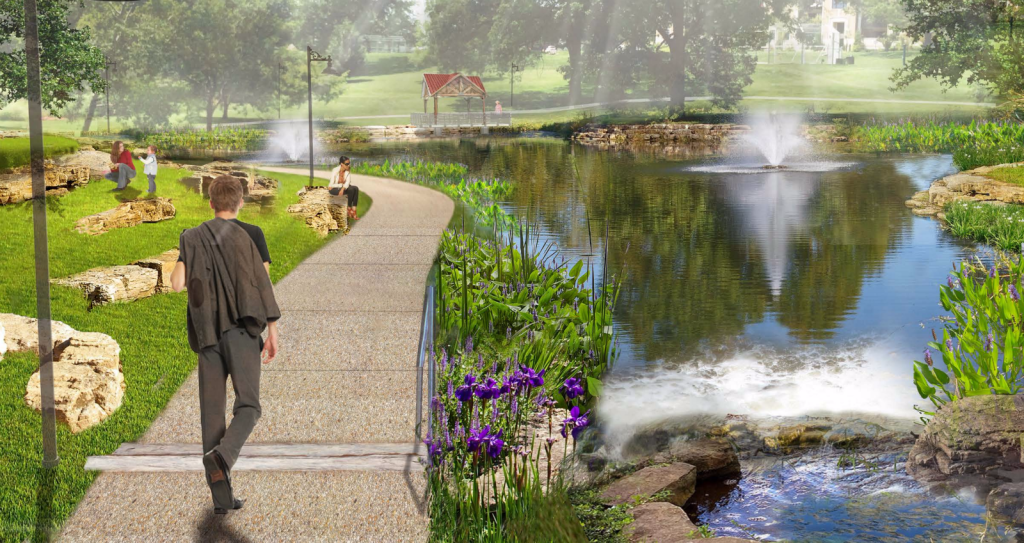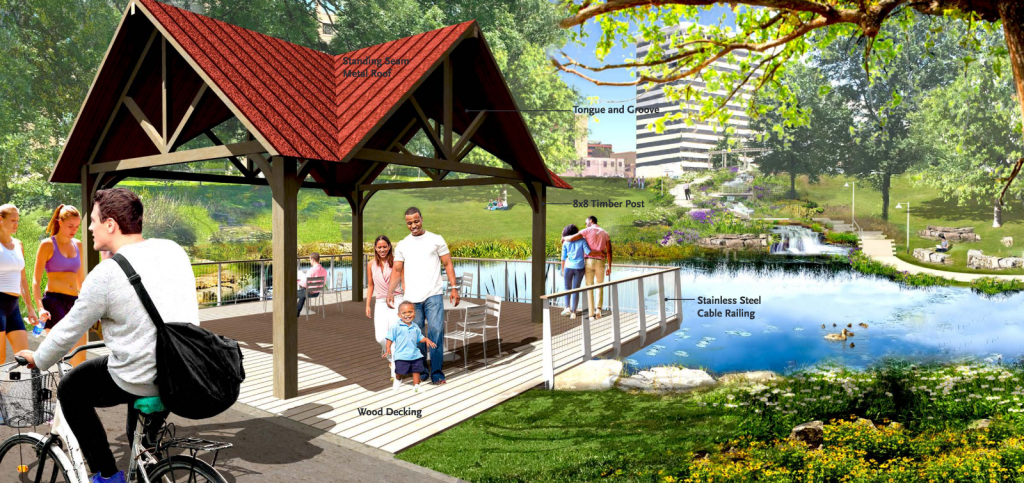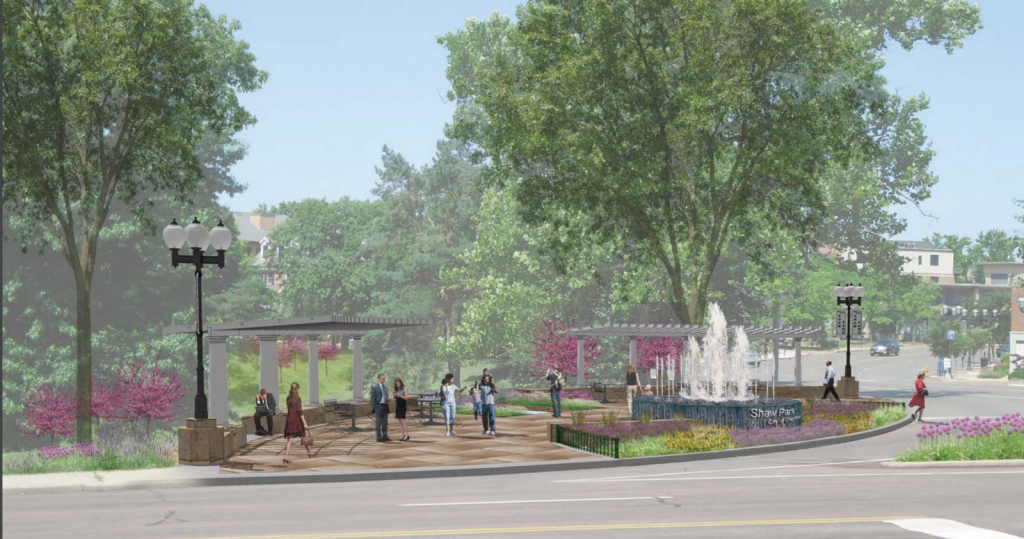
The City of Clayton has worked with SWT Design to create a plan to transform the northeast corner of Shaw Park. The refined plans, which will be reviewed by the city’s Architectural Review Board at an upcoming meeting, closely mirror those depicted in the park’s master plan, also by SWT.
Chapman Plaza, as the north entry is titled, would lead to a cascading water feature and pond. The project is part of a first phase identified in the park’s master plan. Phase II could include “Century Garden”, a new eastern entry to the park, with an additional phase introducing an adjacent new multi-purpose facility.






The Shaw Park Master Plan and images from previous planning documents:







