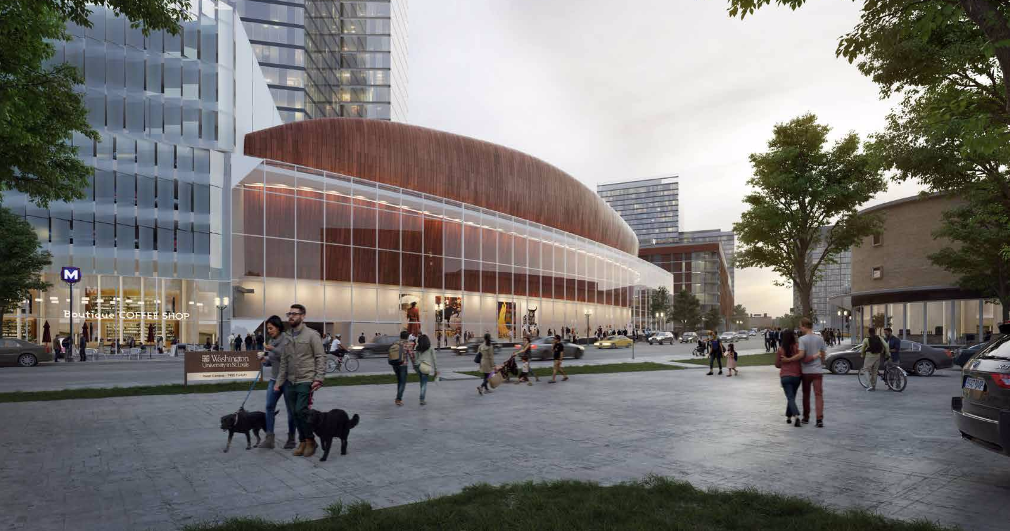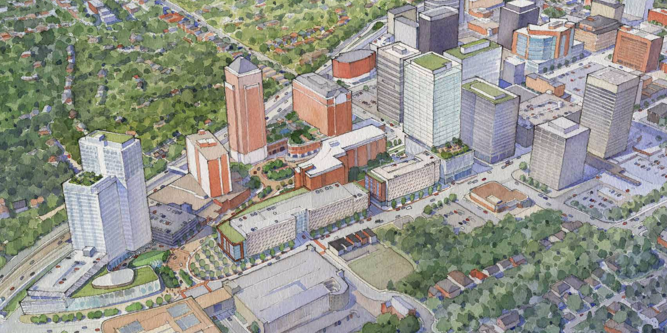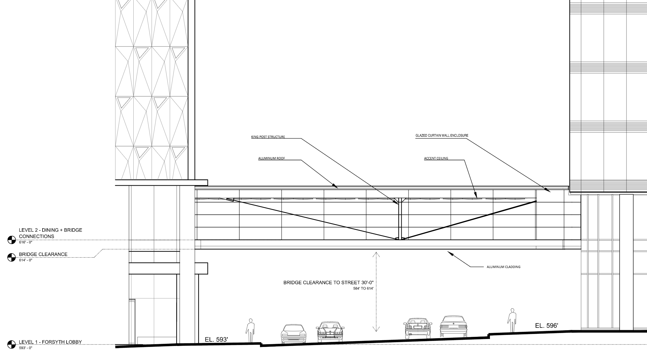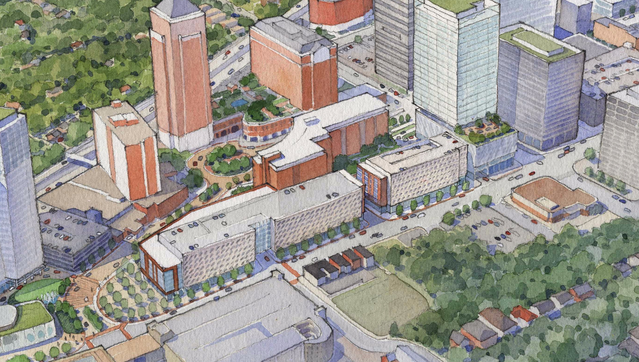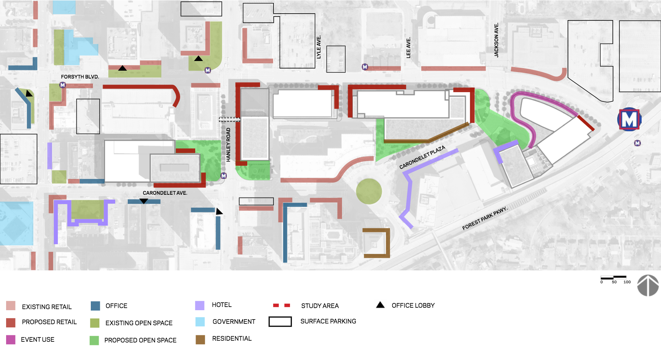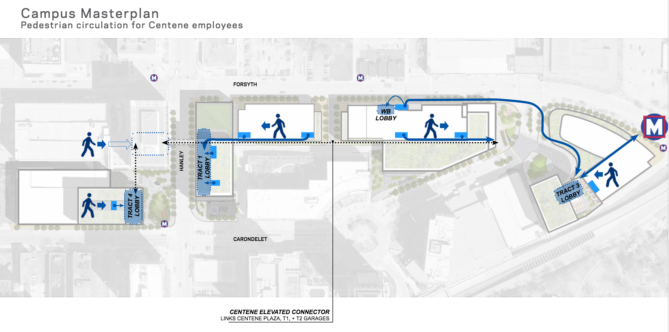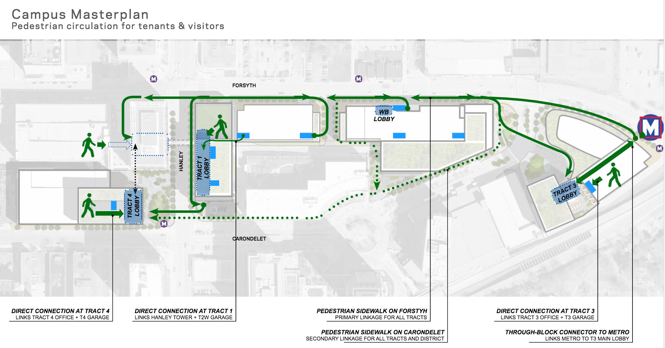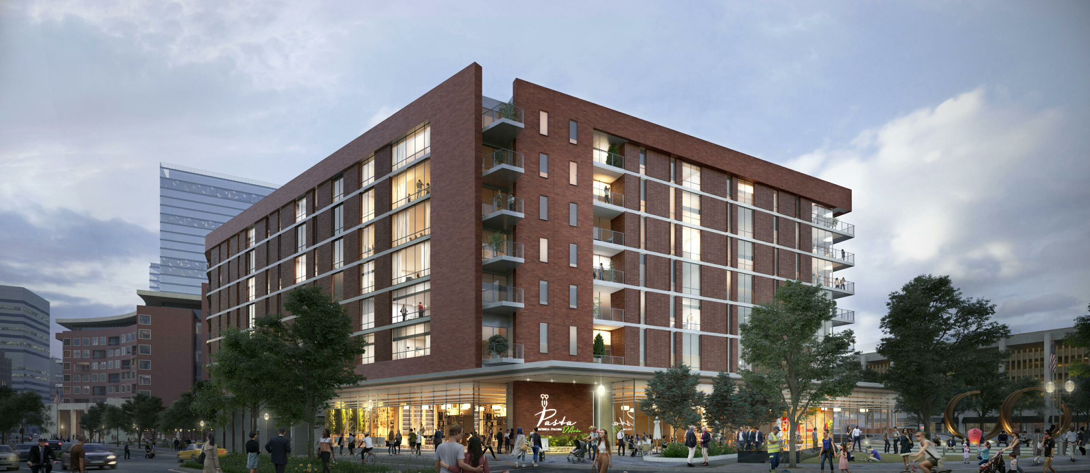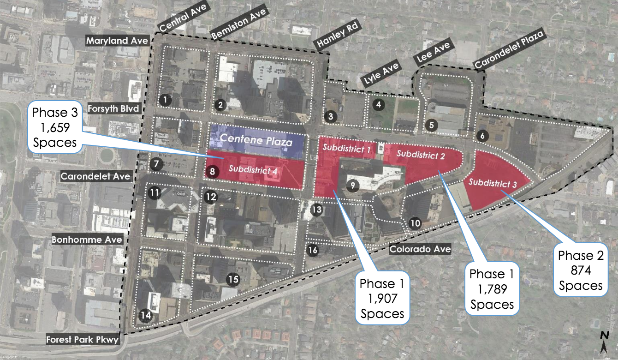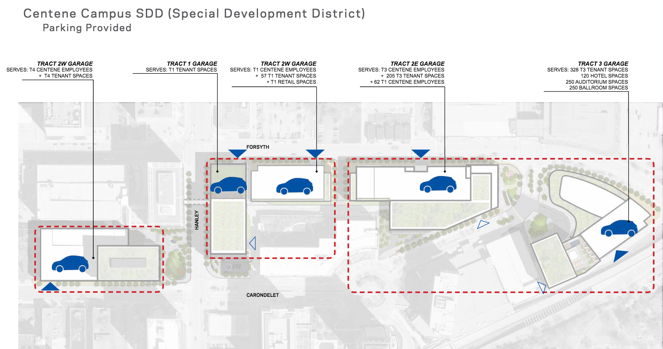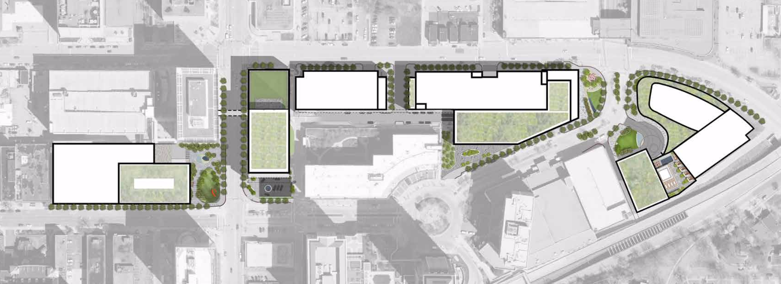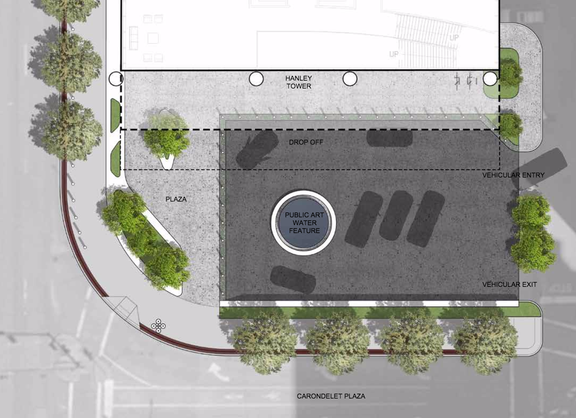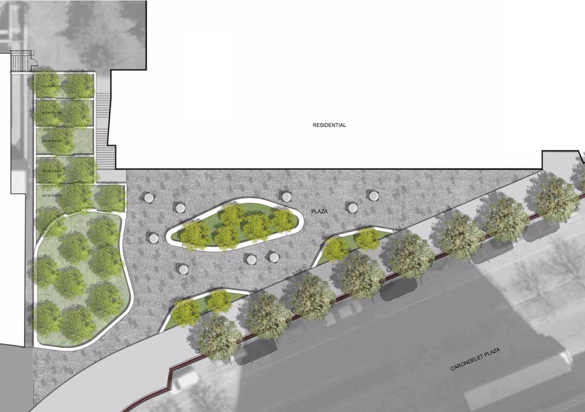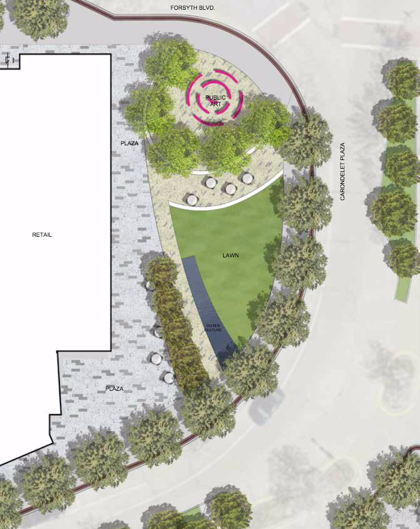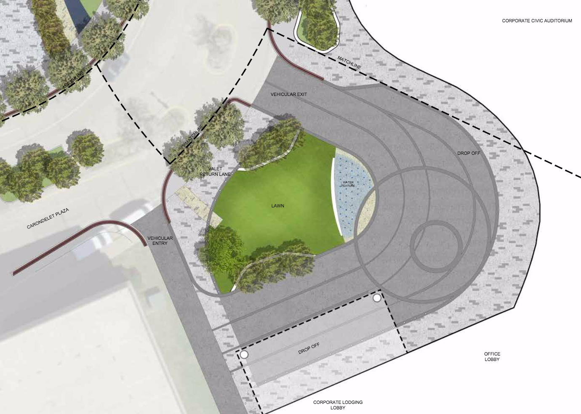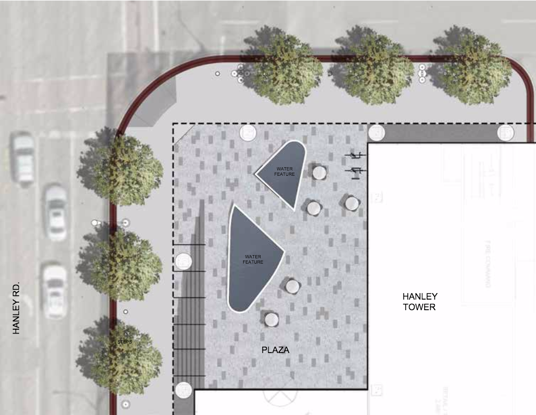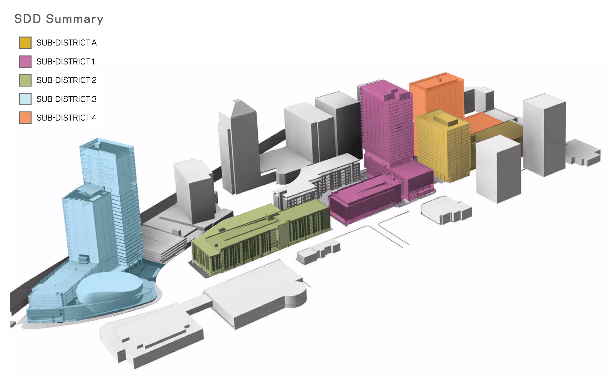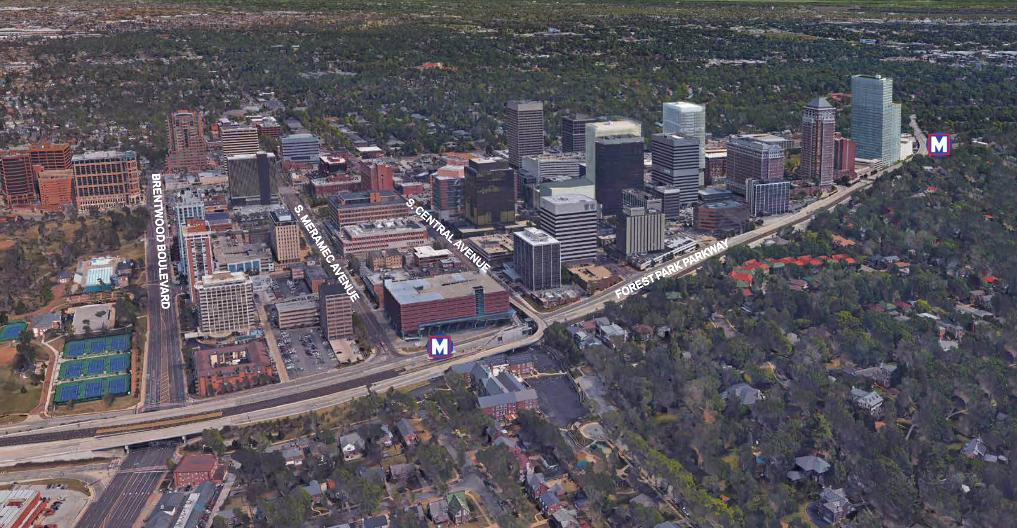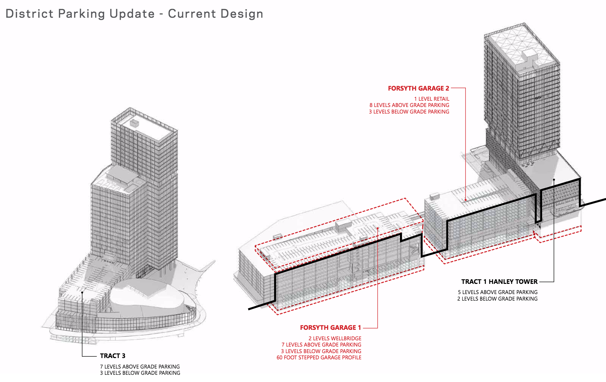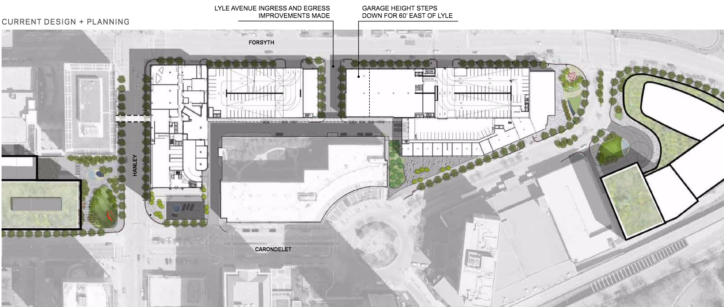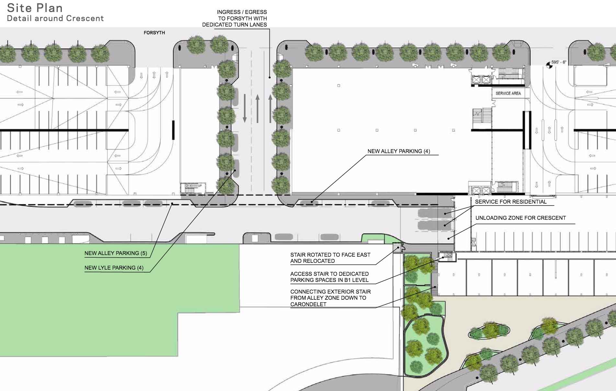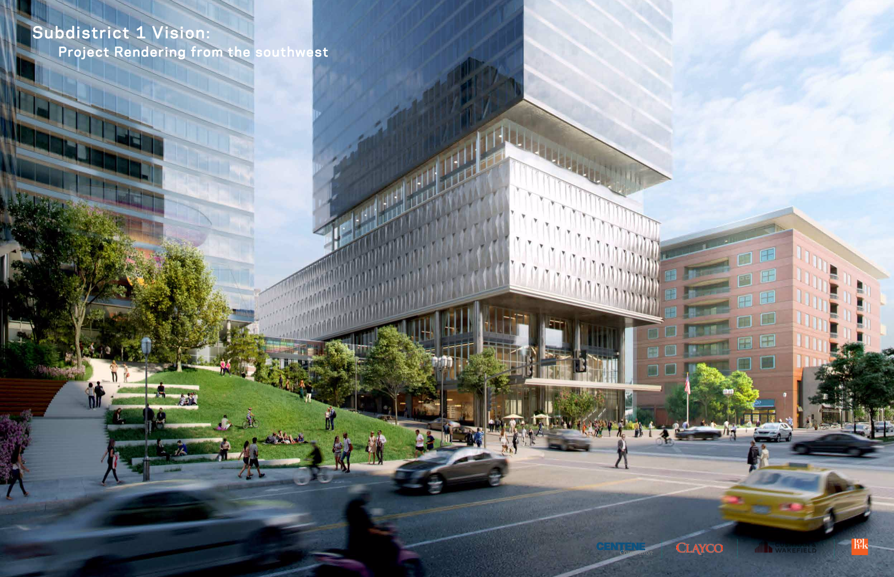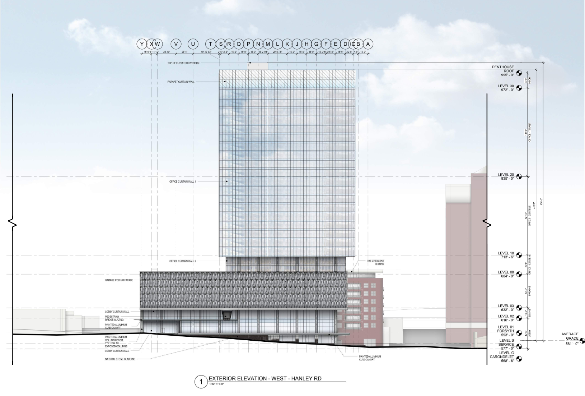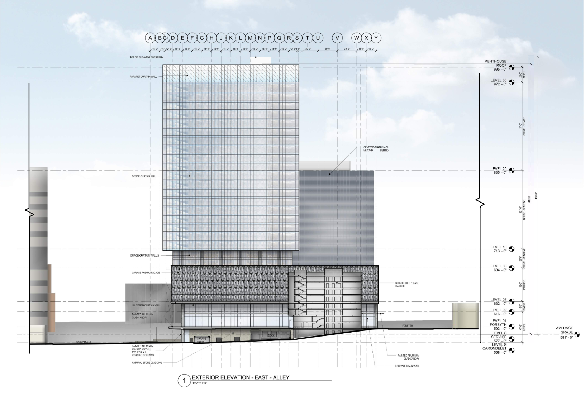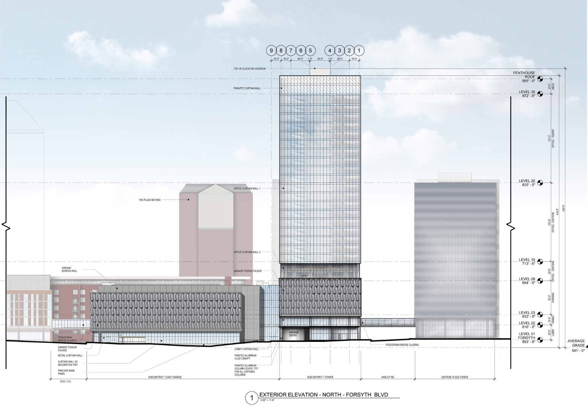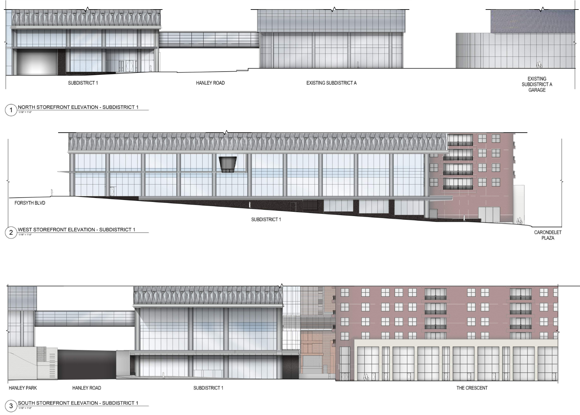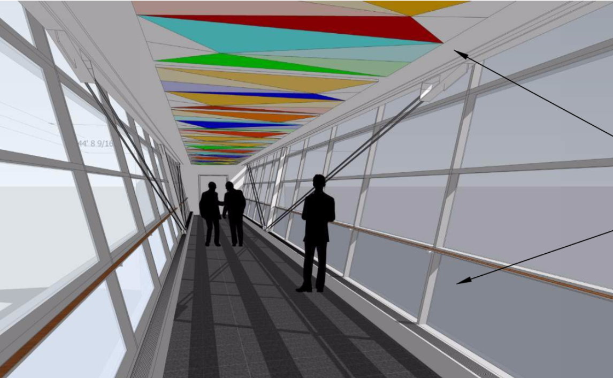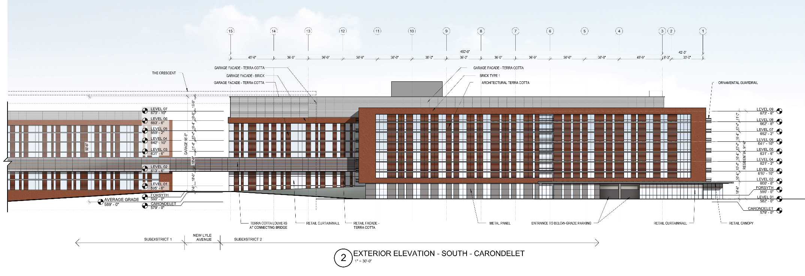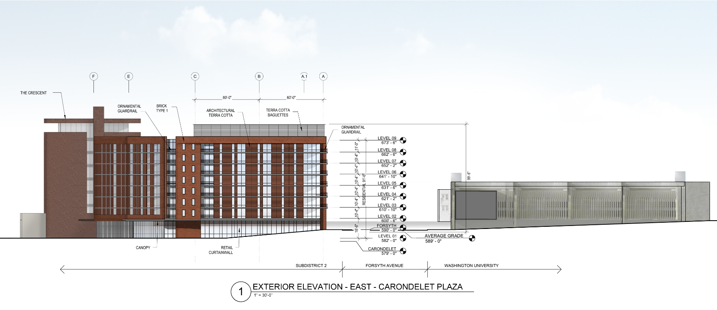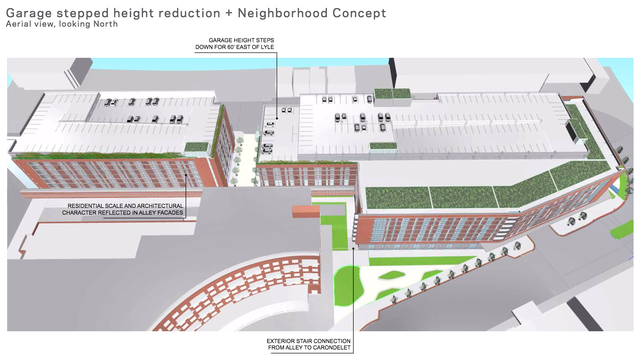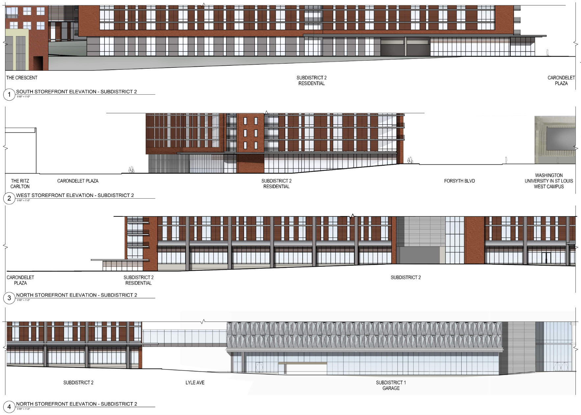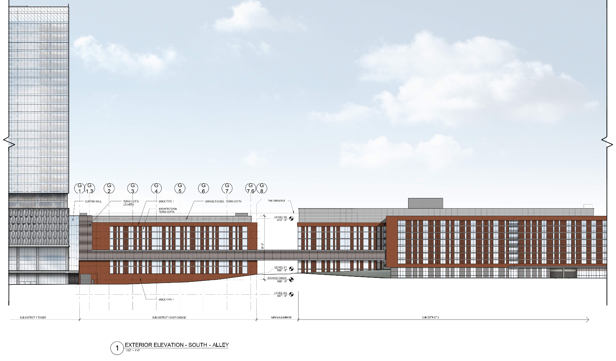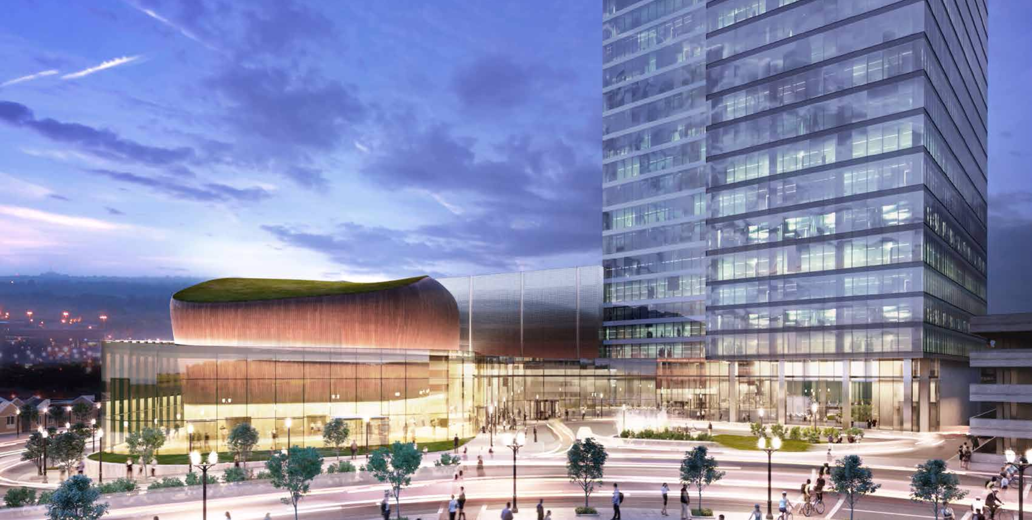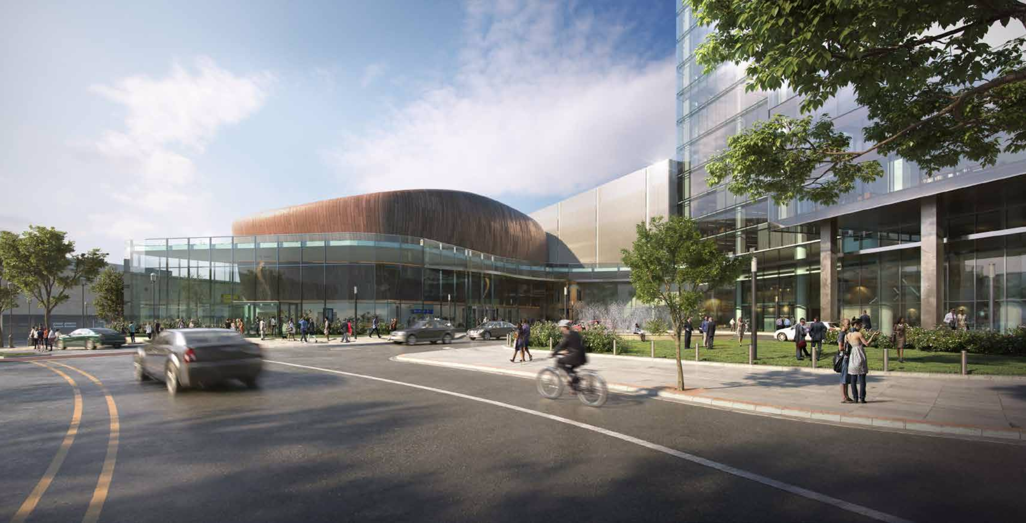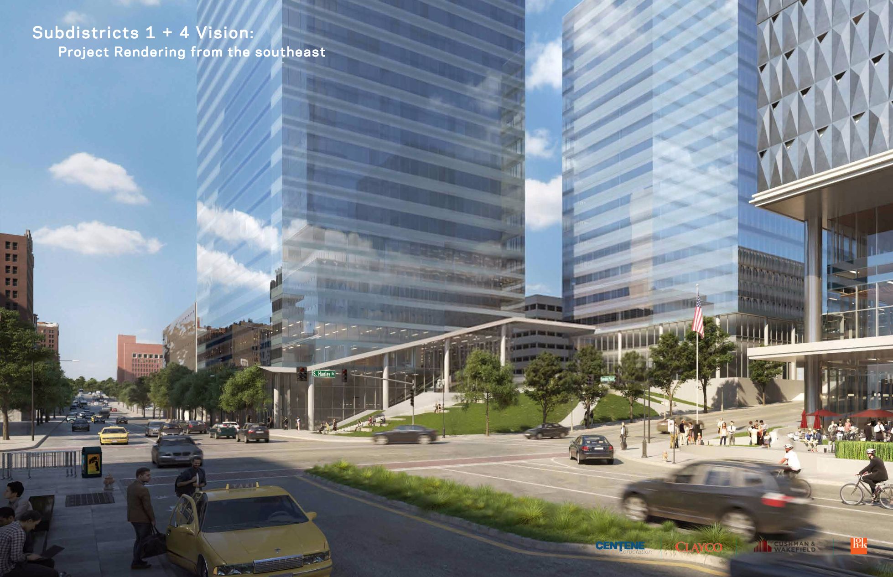The massive Centene Clayton corporate campus project received its latest hearing Monday night at the Clayton High School auditorium to accommodate the crowd. Residents opposed to the project were present, sharing fears of rush hour and construction traffic, big buildings, and strain on municipal services. City officials weighed in as well, indicating some changes may be in store.
To premise the following critique, it needs to be conceded that the plan to develop vacant lots, and low-rise buildings into office towers in downtown Clayton is a good one. It’s better than good, it’s great. It has been an absurd sight as large swaths of vacant land have sat idle for a decade next to the region’s high-end business center, two MetroLink stations, and a Ritz-Carlton hotel. The $770M plan to add nearly 3,000 employees, residents, and retail to the city’s central business district is something to applaud.
That said, the project has its cheerleaders. It also has its detractors. Both have an agenda, a point to make, and both at times miss what would make the plan greater than the sum of its substantial parts. As is, the plan risks becoming the result of the worst in our planning process. The city and company prioritize jobs, (some) residents prioritize the view from their window, or green space, or parking, and the result seeks to mollify both while dulling the project’s impact and achieving nothing greater.
Here, we look at the latest images and renderings of the Centene proposal, more than 50 in all, and consider the good, bad, and ugly, from the pedestrian realm, to the retail plan, public art, green space, parking, and architecture. Here’s your comprehensive look at the Centene Clayton corporate campus plan:
The Pedestrian Realm and Retail Development
It would perhaps be difficult to design a $771.8M project that delivers less to the street, less to the city, than this. The most succinct way to understand this failing is to listen to Brent Toderian of TODERIAN UrbanWORKS and former Chief Planner of Vancouver BC. “A building’s street-wall determines most whether a building can be considered urban,” Toderian recently Tweeted. It’s an incredibly insightful description of what Clayton should hope to achieve with this project
This is what that looks like along Hanley Road where the pedestrian (in white) is presented with a literal blank wall, out of human scale glass paneling, what appears to be building system vents, and a skywalk, keeping Centene employees off the sidewalk:
Getting this right isn’t easy, of course. But it is valuable. The design above completely abandons Hanley as a place for pedestrians. No matter the width of the sidewalk or number of workers in the tower above, a blank wall replaces what was once multiple small storefronts. The same challenge exists with other large scale development in Clayton at 212 S. Meramec, the Montgomery Tower proposal, and the Opus project on North Central Avenue.
This could be the best (worst) example of pedestrian realm neglect, but the issue repeats itself elsewhere. The current Centene building is another example: dead on Hanley, a dead corner, and a wall of glass. Even the retail storefronts are flat and squat under the weight of the garage, though there are a variety of retail footprints.
North elevation of the Forsyth parking garages (Subdistrict 2):
The planned garage along Forsyth Boulevard will present the same problem. The expanse of glass curtain wall offers little variation and retail is pushed to the corners in just two spaces, one at 20K sf and the second at 8Ksf. This results in just two retail entrances along what is essentially two city blocks. One only needs to look across the street at the former Famous Barr building (and that building offers more retail spaces) to understand how this type of form will feel. And while an effort is made to soften the facade with a replica residential skin, this will certainly present as quite fake.
The south side of the Forsyth building fronting Carondelet offers no retail at all, where it could build off retail present in the Crescent building. Perhaps a third retail space could be introduced in the building at the Wellbridge Athletic Club site recently added to the project. While the square-feet can be added up, the quality, basic value and accessibility, of the retail planned is lacking.
Currently, Centene considers the Forsyth side of its existing building to be street front retail, and plans show the new tower at Hanley and Forsyth as wrapped in retail space. This won’t be the pedestrian experience. Smartly, the city has challenged Centene on its retail math and plans, including the addition in some places of the Wellbridge Athletic Club as 40,000sf of retail space. Additional, preferably small, functional, retail space should be added to Carondelet and Forsyth.
Beyond the aesthetics and the experience of the shopper or passerby, the campus master plan for employee circulation works hard to keep everyone inside, from garage to office and across the campus. This isn’t surprising, but Centene may be well served by promoting walking, fresh air and some outside time for its employees rather than building a hamster cage of walkways and tunnels. Oh, and getting employees outside would be better for retail as well.
The circulation plan for tenants and visitors puts more people on the sidewalks, primarily along Forsyth, where again, they are met primarily by a mostly inaccessible wall blocks long. Fancying up the garage facade, as has been done on the existing garage on Forsyth west of Hanley, will struggle greatly to have a positive impact when repeated in iterations half a dozen times as is currently planned. There are only so many ways artistically disguise a massive parking garage. The fifth time you do it, it just looks bad.
Residential Plan
Among arguments we haven’t heard, but should, is that the number of residential units should be drastically increased. Again, an effective way to mollify an increase in traffic is to provide housing, and therefor residents who will support local businesses without drive to and from every destination. In an August 12 addendum to the project traffic study, it states that the planned number of residential units has been decreased from 135 to 119.
More residential units should be added to the project. From the Centene presentation: each new resident supports 4-7sf retail, each new worker 2-5sf retail, and each visitor 0.5-1.5sf retail. A better, more vibrant, more economically valuable project needs more residential. Of course Clayton residents have fought the addition of residents across various projects, failing to understand that new residents support the most retail while adding the fewest additional cars to the street.
Residential should rise higher at the planned Forsyth/Carondelet site. The building should be built to a zero lot line along Carondelet, absorbing the planned plaza (we’ll get to those things in a bit). Residential units should front Forsyth. Additional residential should be considered to the east as part of Subdistrict 3, where the Trianon condos were once planned.
Looking west along Carondelet Avenue at proposed residential building:
Parking, Traffic, and Transit
For some reason, time and time again, those stating their fear of increased traffic, suggest addressing the concern with more and more parking. The thing is, more parking, free, easy, abundant parking, may be the best way to increase the number of cars on the street. One note, be wary of anything labeled by a developer as an “improvement”.
The project is proposing a 1,141 parking space surplus (before adding the garage at the Wellbridge site). That is, more than 1,000 structured parking spaces beyond the minimum required by Clayton. (5,302 total spaces in three phases). For those concerned about the amount of traffic the development will add (they shouldn’t be), it would be wise to challenge the amount of parking.
The rendered cafe nearest the Forsyth MetroLink station could be a true transit-oriented amenity, but its label as a “boutique cafe” may mean it primarily serves the corporate auditorium. Nothing in the physical design of the project explicitly speaks to transit oriented design, though this project, combined with the eventual redevelopment of the Famous Barr/Washington University site may present a more transit friendly site plan.
90% of those working in downtown Clayton arrive to work alone in their car, according to the traffic and parking study completed for the Centene project. And so the proposed parking plan caters to the existing commuter. This makes sense, but isn’t necessarily smart. Clayton should cap parking, setting a maximum number of spaces, and require Centene and other tenants to offer free Metro transit passes. A full price month pass is currently $78. For each structured parking space forgone, Centene could give away nearly 400 annual passes.
Providing transit passes is one way the project could add more to Clayton than raw numbers. Increased transit use would lessen the burden on city streets, make commuters healthier, make use of the region’s existing investment, and better support retail as well. Also, this would save Centene money, or lessen the need for subsidies. Other small, cheap, and smart efforts could help as well. Why not paint step counts on the sidewalk from the MetroLink station to the office buildings?
Plazas, Open Space, Urban Plazas, and Public Art
And now those plazas. Clayton’s moniker might as well be “City of Corporate Plazas”. It’s tempting to look at these plans and think, “the materials are nice, they’re spending a lot of money here, it’s well designed…”, but Clayton needs another plaza like north St. Louis needs another vacant lot.
No matter that some NIMBYs are calling for even more open space as they’ve become accustomed to the vacant lots of downtown Clayton, these plazas across the downtown are devoid of human activity and are economic dead zones. Some of the new plazas proposed by Centene, or parts of them, serve a practical purpose, and the proposed solution is an answer to the challenge of what to do with leftover space. Still, all are detrimental to the urban realm.
Primarily, the proposed plazas appear to attempt to preserve existing views, a favorite target of NIMBYs. Some of those views are for Centene itself. The partially retained green space on the northwest corner of Hanley and Carondelet allows for southern views from the existing building and eastern views from the proposed Subdistrict 4.
The plaza on the northeast corner of Hanley and Carondelet serves to preserve western views from The Crescent. In fact, the first few stories 0f the proposed tower (Subdistrict 1) has been shift north more than once to expose residential balconies. Though the plaza primarily serves as a driveway and drop off zone for the Centene tower. The small parcel was purchased for $4M from the city.
East along Carondelet, the “retail plaza” featuring no retail serves to preserve eastern views from The Crescent. A better urban design would place the building facade along the Carondelet street wall. Further east, the plaza and lawn on the southwest corner of Carondelet and Forsyth allows for a squared off building to the west. Here, too, infill should be aligned with the street wall.
Why is this? Why does good urbanism require a varied, human scale, continuous street wall? Research has shown us that people don’t generally gravitate to open spaces, but rather seek out edges. The places we choose to walk most often are interesting, provide cover, and present a defensible space. The concept is explored fully in the book Cognitive Architecture by Ann Sussman.
The lawn and water feature at the corporate theatre simply occupies space left over from the driveway, and the function of the plaza tucked under the building on the southeast corner of Hanley and Forsyth is just a mystery. Interestingly, though perhaps not indicating meaningful change, the plaza/green space/water feature in the middle of the Carondelet traffic circle is now shown as part of Subdistrict 3.
Plazas, lawns, water features, and public art can, in theory, provide a necessary public good. And again, some of the space here is necessary to, or at least present in order to, address other concerns. Still, if space is needed, it should be limited in order to concentrate activity and create a vibrant place. If needed, sidewalk dining and parklets offer a superior experience and better amenity than a plaza. One only need to look at the many lifeless corporate plazas in Clayton to understand the issue.
Architecture
This is a corporate campus and it looks like one. The tall towers aren’t bad. Their clean lines and glass facades introduce a true modern aesthetic to a skyline with a couple standouts, but more that are confused brick and concrete towers.
The corporate auditorium is a standout aesthetically. If built nearly to what is drawn, its presence along Forsyth would be a beacon of contemporary architecture, a landmark among an otherwise disappointing urban landscape. The only remaining question is whether it will be accessible to the public, and how often, if it will be active with corporate use on a daily basis, and if it will provide transit passes in addition to validated parking.
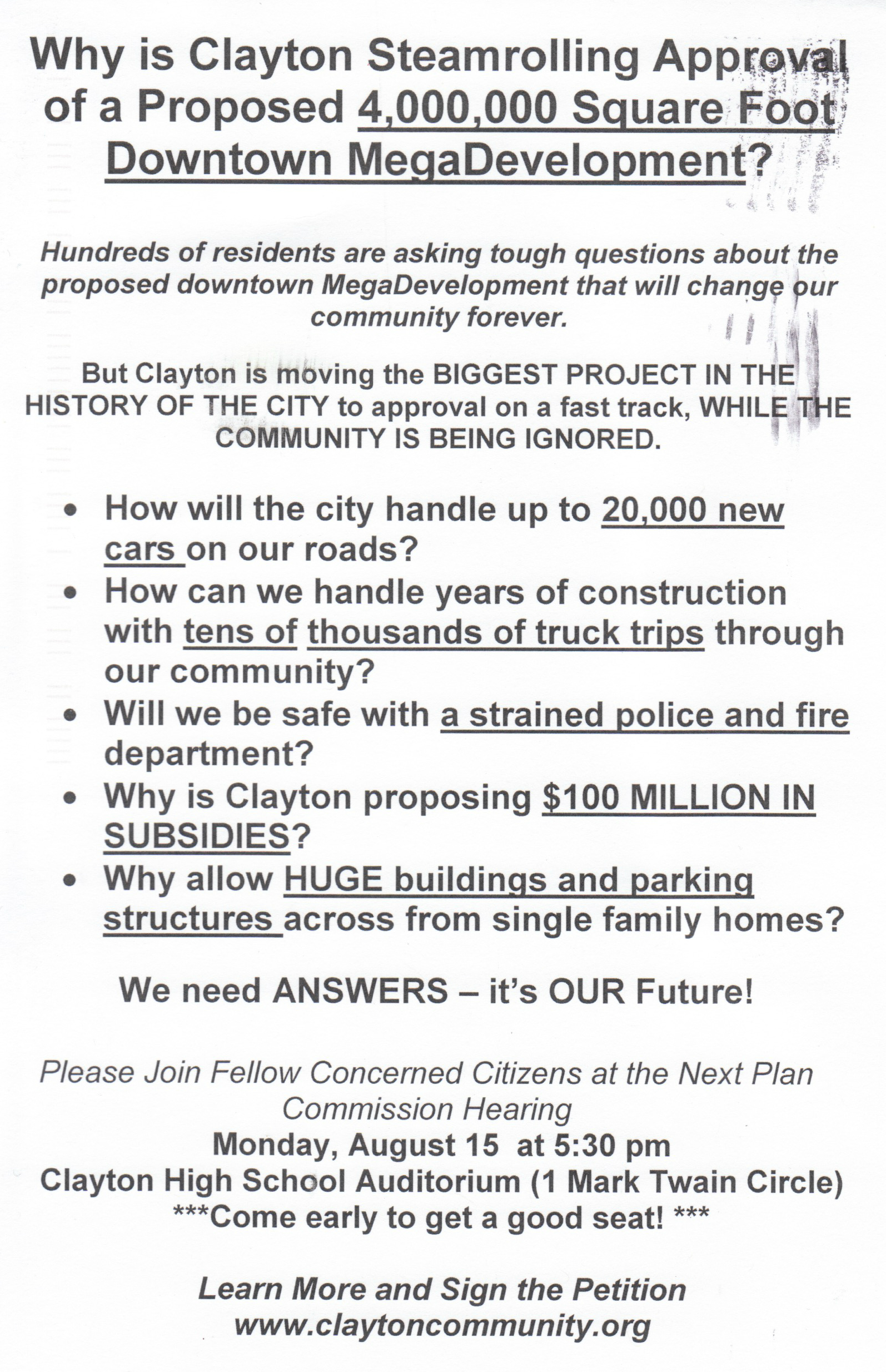 NIMBYs
NIMBYs
Organized opposition to the project came initially from residents of The Crescent condominiums on Carondelet at the initial June presentation. At the Monday meeting, many residents expressed varied degrees of opposition, and a group calling itself the Clayton Community Coalition has sent mailers to some Clayton and University City residents. If there’s something to be sympathetic to here it is that this massive project appears to be coming no matter what opponents say. Whether it’s a “MegaDevelopment”, or “on a fast track” is a matter of opinion.
The other concerns expressed on the flyer are misplaced at best. Do we want “20,000 new cars on our roads?” We should ask if we want four and five lane roads empty a good part of the day. We should ask if we want patrons to frequent local businesses. No one likes years of construction traffic, but what’s the alternative? Another decade of vacant lots generating virtually no real tax revenue?
The concern of “a strained police and fire department” is misplaced. It’s unclear exactly what additional strain the development would put on such services, though it’s not unfair to pose the question. However, dense development such as this represents the most efficient use of civic services and infrastructure. The $101M Clayton is offering in tax abatement is a legitimate target as well, though the proposed “HUGE buildings and parking structures” aren’t exactly across from single family homes.
I don’t know anyone who has spoke in opposition to the project personally. And this critique isn’t personal, but it should be noted that the NIMBYs in this case can be characterized as older condo and single family homeowners. They seem to want “their” Clayton to remain unchanged, even if that’s a vacant lot. Nevermind that the proposed development would surely result in increased home values nearby. A project of this size has attracted a diverse group of opponents and we hope to fully highlight some of their concerns in a subsequent article
It’s tempting to just proclaim that NIMBYs shouldn’t stand in the way of quality development, that this isn’t how cities work, but it is how Clayton has been trending. NIMBYs recently killed a small townhome project on Brentwood, and another larger project at the Maryland School site. Lawsuits against the 212 S. Meramec project reached a truly absurd conclusion. Opposition to residential development is especially misplaced as new residents produce the least amount of new traffic, and the most support for local retail.
These NIMBY voices are at the same time overrepresented and likely overwhelmed by the development process. Perhaps in the end, that’s fair. What’s unfortunate though, is that other criticism of the project, from the pedestrian realm, to good urbanism and retail development, can be lumped with the NIMBYs, and then ignored.
It’s worth restating: To premise the above critique, it needs to be conceded that the plan to develop vacant lots, and low-rise buildings into office towers in downtown Clayton is a good one. It’s better than good, it’s great. It has been an absurd sight as large swaths of vacant land have sat idle for a decade next to the region’s high-end business center, two MetroLink stations, and a Ritz-Carlton hotel. The $770M plan to add nearly 3,000 employees, residents, and retail to the city’s central business district is something to applaud. Also, St. Louis needs and deserves a full-time urban development and architecture critic. It’s to our regret that we can only partially, and then inadequately, fill this needed role.
Project overview
Details of some design tweaks with addition of Wellbridge property:
Subdistrict 1
Subdistrict 2
Subdistrict 3
Subdistrict 4
