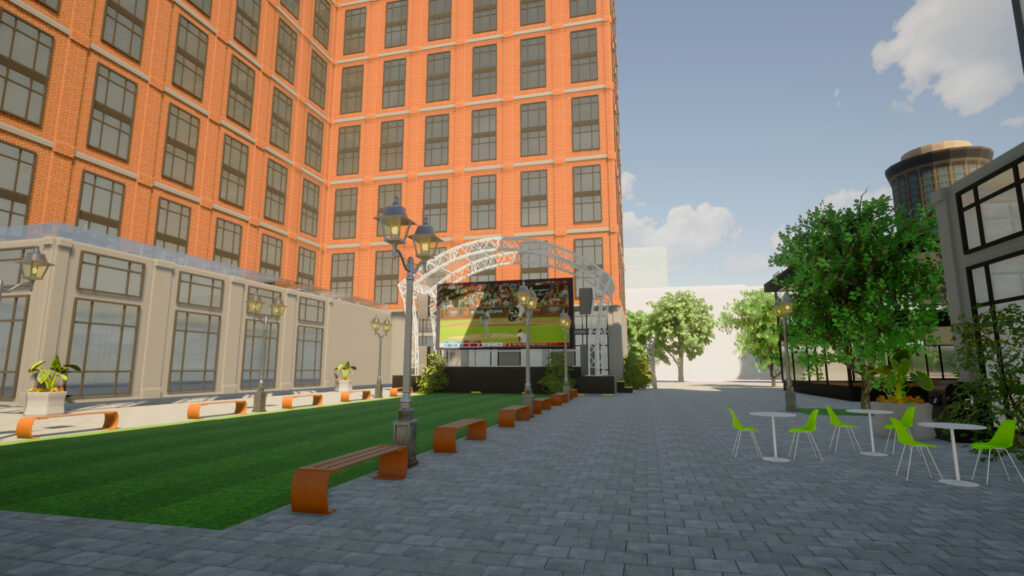
Trending in the right direction
Downtown’s office market is growing steadily with the recent completion of the Square HQ in the old post-dispatch building, the new PWC Pennant building in Ballpark Village, and the promise of a contemporary technology district north of Washington. This expansion is piggybacked by a residential boom consisting of both historic rehab and modern infill spreading throughout Downtown from Jefferson to the river, the newest addition being a 29-story tower on Locust. Riding this reemergence, I propose a plan that considers the growth in both markets as well as the diverse built environment that makes our Downtown so unique. Playing off of the Eads Bridge, Mansion House, the MAC, and of course, Busch Stadium, I introduce a dual mixed-use high rise development that both blends in with the historic fabric of the neighborhood as well as modernizes our skyline. This is what should be at 500 S. Broadway.


Meet Ballpark East
Ballpark East is made up of two 22-story mixed-use towers with ground-level retail, 15-floors of residential, and six floors of Class A office space. Clad in brick and steel, the development is meant to play off of surrounding buildings, namely the Populous-designed Busch Stadium III. With several outdoor spaces, including an expansive amenity and pool deck on floor 16, the eastern tower features unobstructed views of the Arch. The tower to the west features views down into the stadium for live gameday viewing, similar to the concept adopted at One Cardinal Way.

The Site
Sitting just across Broadway from Busch Stadium and a few blocks walk to the Gateway Arch National Park, 500 S. Broadway is currently home to a surface-level parking lot, largely unproductive in its current form. Looking at an aerial view of the surrounding area, it is baffling why such a high-profile parcel in our city’s central business district houses surface-level parking when a sprawling sea of asphalt exists to the south, and with the massive Busch East garage sitting half-empty, one block to the north. St. Louis, it’s time to end the hold that parking has on our urban fabric. This proposal is car-free.

For the pedestrian experience
Ballpark East is comprised of two L-shaped buildings that are joined by a central pedestrian plaza dubbed “Cardinal Square.” This gathering space not only acts as a viewing area for gamedays and concerts but also features green space for picnicking flanked on either side by benches and other forms of seating. The plaza is sandwiched by thousands of square feet of wrap-around commercial space to ensure its use both in and out of season. The retail space in Ballpark east is geared toward everything from small grocers and local restaurants to boutiques and big-time fashion brands. This development exists not solely for its inhabitants but for the urban environment of downtown, its residents, and its visitors.


By the numbers
From a low tax-base parking lot to the site of 430 apartments, 171,000 square feet of office, and 55,000 square feet of retail, this development would anchor the neighborhood to the south while acting as a vital point from which a connection can be made between Downtown and Soulard. Further, this connection would spur development along 4th and Broadway and would be integral in the further revitalization of our central core.


Preliminary sketch


