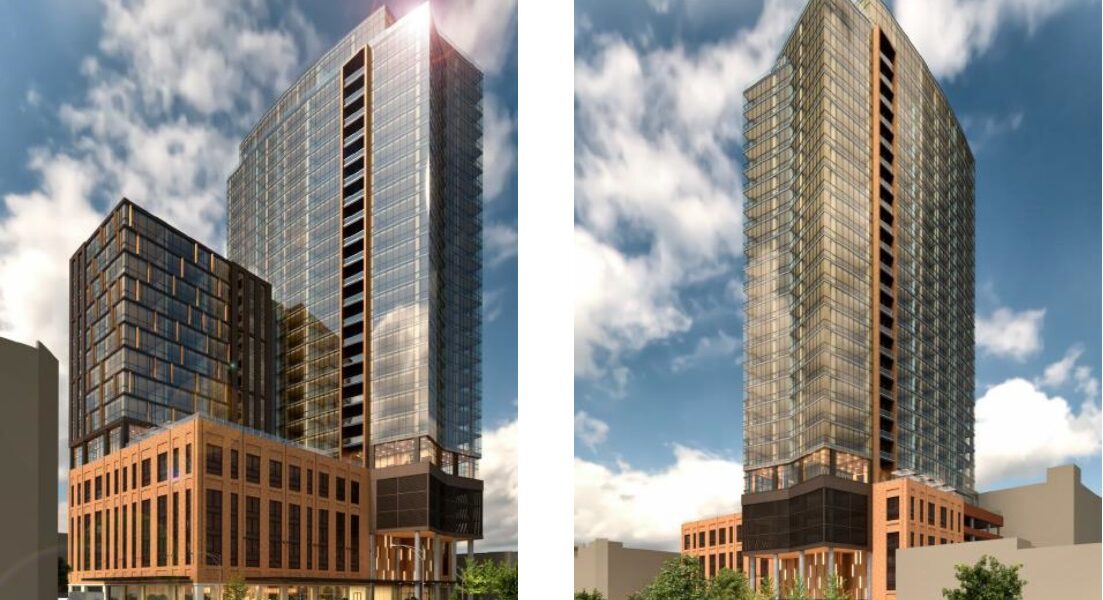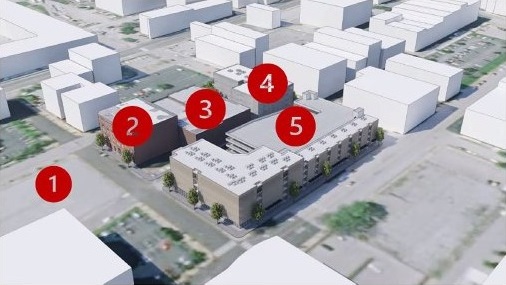
AHM Group principal Brian Pratt presented at the LCRA Board meeting June 28th and shared details of their vision (read preliminary, subject to change) for the area around 2101 Locust in Downtown West. The vision includes five projects including rehab of existing structures and new construction. The $200M plan includes 475-500 apartments, 25-30,000 square feet of retail/restaurant/commercial space, about 30,000 sf of office space, and 750-800 parking spaces. The goal is to carry out the vision in the Downtown plan put into place in 2020 to fill in parking lots, add more residents, add more activity to the street, and improve street frontages.
Greater St. Louis, Inc., which coordinates the Arch to Park Equity Fund, made an investment that helped AHM Group acquire the property for the development. “This is exactly the type of catalytic development we seek to invest in,” said Dustin Allison, Chief Real Estate Investment Officer for Greater St. Louis, Inc. in a press release.
Nextstl – AHM Plans Rehabs and New Builds in Downtown West
NextSTL – The 22: AHM Group commences redevelopment of 42 Units at 2200 Locust
NextSTL – WYOMO 3201 Morgan Ford Building Permit Submitted
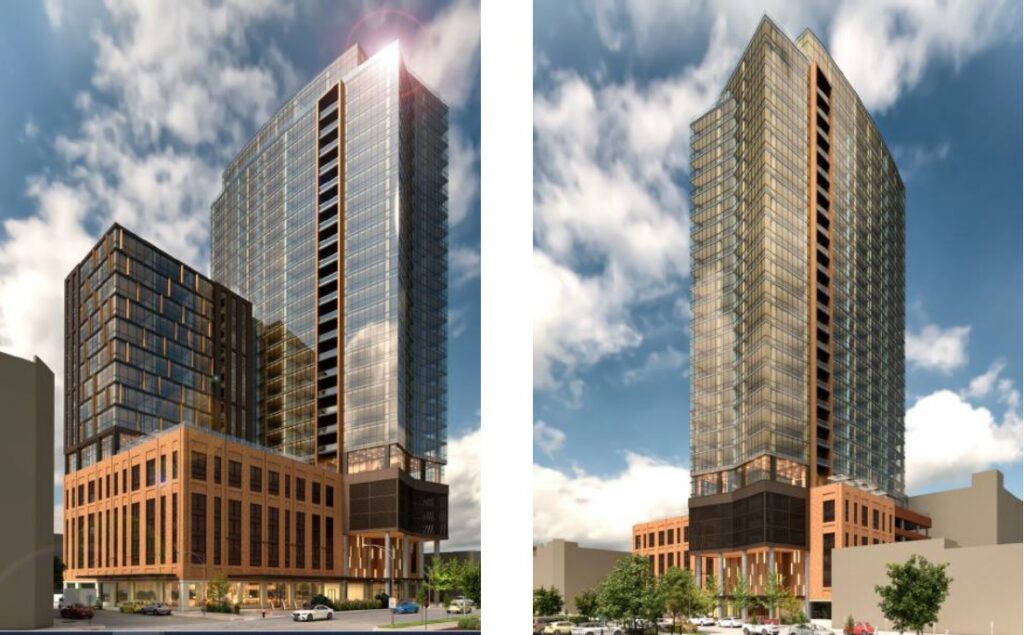
Site 1 would be a 29 story tower consisting of 22 stories of mass timber over a 7 story concrete podium. There would be 270-280 apartments in 1, 2, and 3 bedroom configurations, first floor retail, an 8th floor restaurant and amenity space, and 350+ structured parking spaces. Mass timber construction weighs less requiring a less substantial foundation and can be constructed in 20% less time. The design is by Korb & Associates and Trivers Architects.
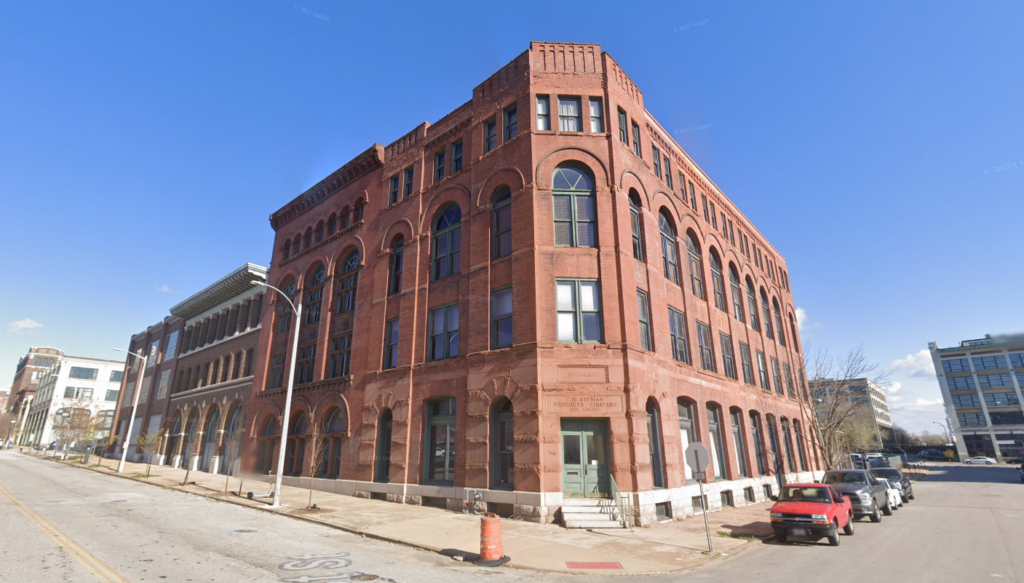
Site 2 would be the rehab of 2101 Locust, the Lambert Building built in 1891 and expanded to the west in 1902, into 30,000 sf of office space. Trivers is designing it.
Site 3 would be the rehab of 2109 and 2115 Locust into 40-45 apartments with studios, 1, 2, and 3 bedrooms targeting a mix of affordable and workforce apartments with amenities on par with market rate, and 15 basement parking spaces. The design is by studioDVLP.
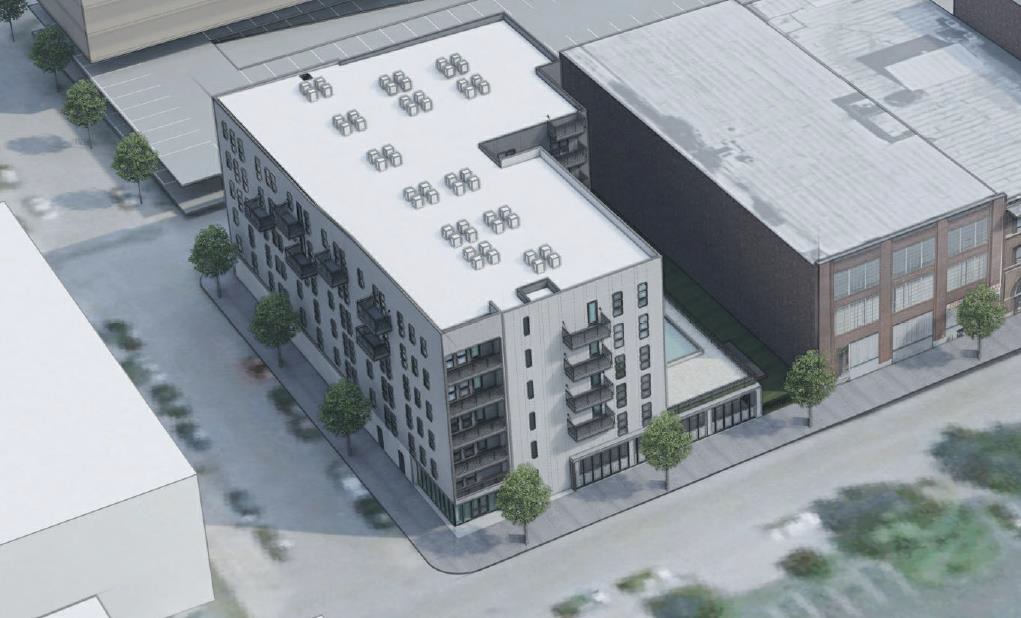
Site 4 would be new construction at 2125 Locust consisting of five stories of apartments above a one story podium with 55-65 1 and 2 bedroom apartments with first floor retail/commercial. The design is by Arcturis.
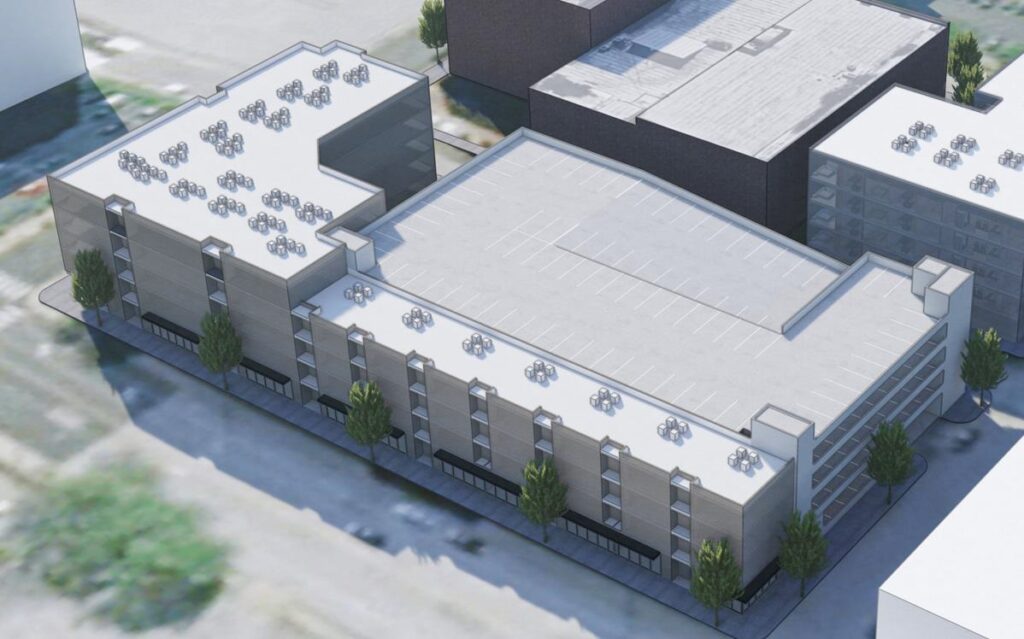
Site 5 would be new construction on the 2100 block of Washington consisting of partly 5 and 4 stories with 100 apartments, 1st floor retail along Washington, and 400 space parking structure behind. The design is by Arcturis.
The LCRA board approved the blighting study and a property tax abatement of 90% for 10 years. The Board of Alderman and Mayor Jones would also need to approve via a board bill.
