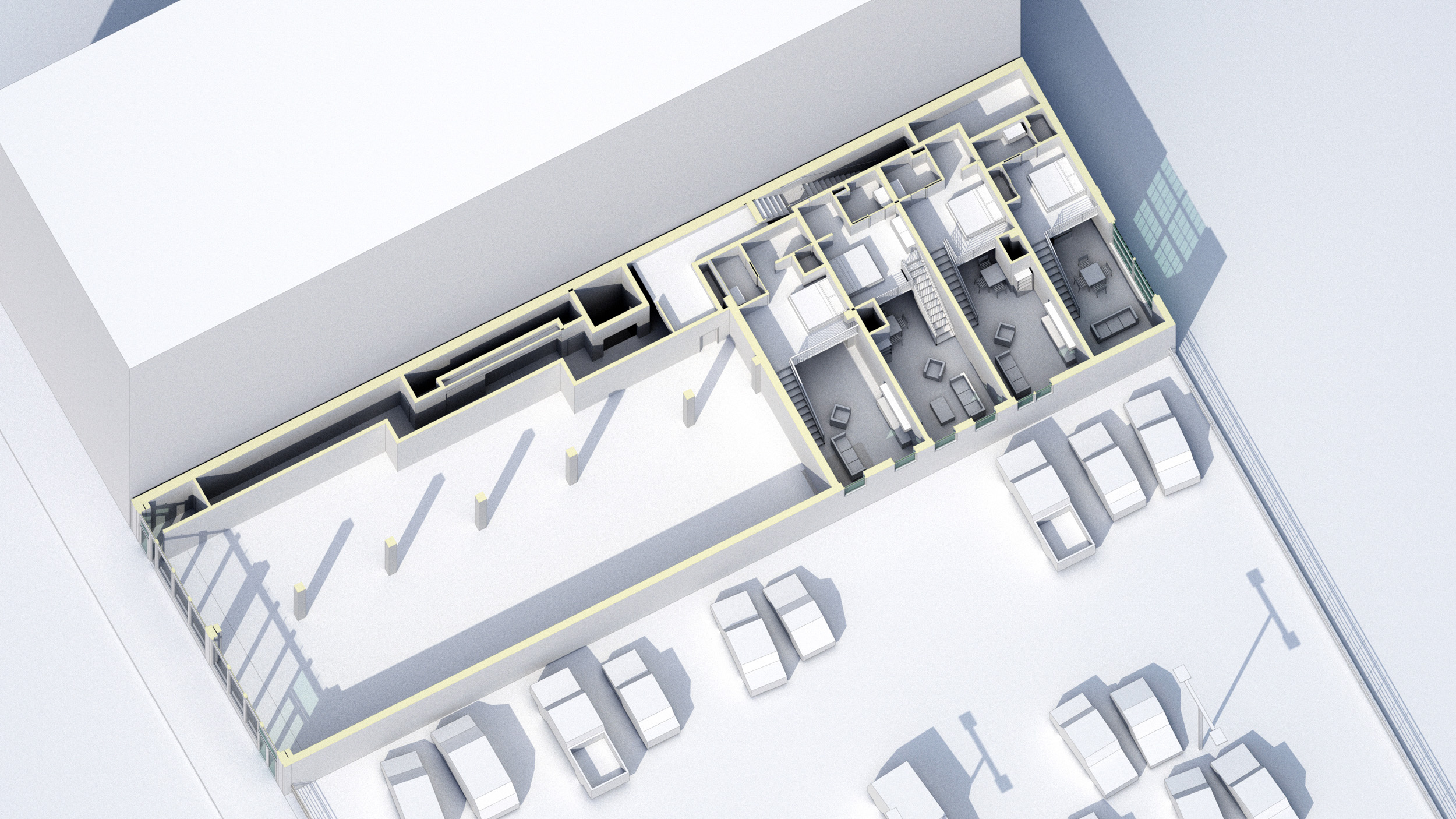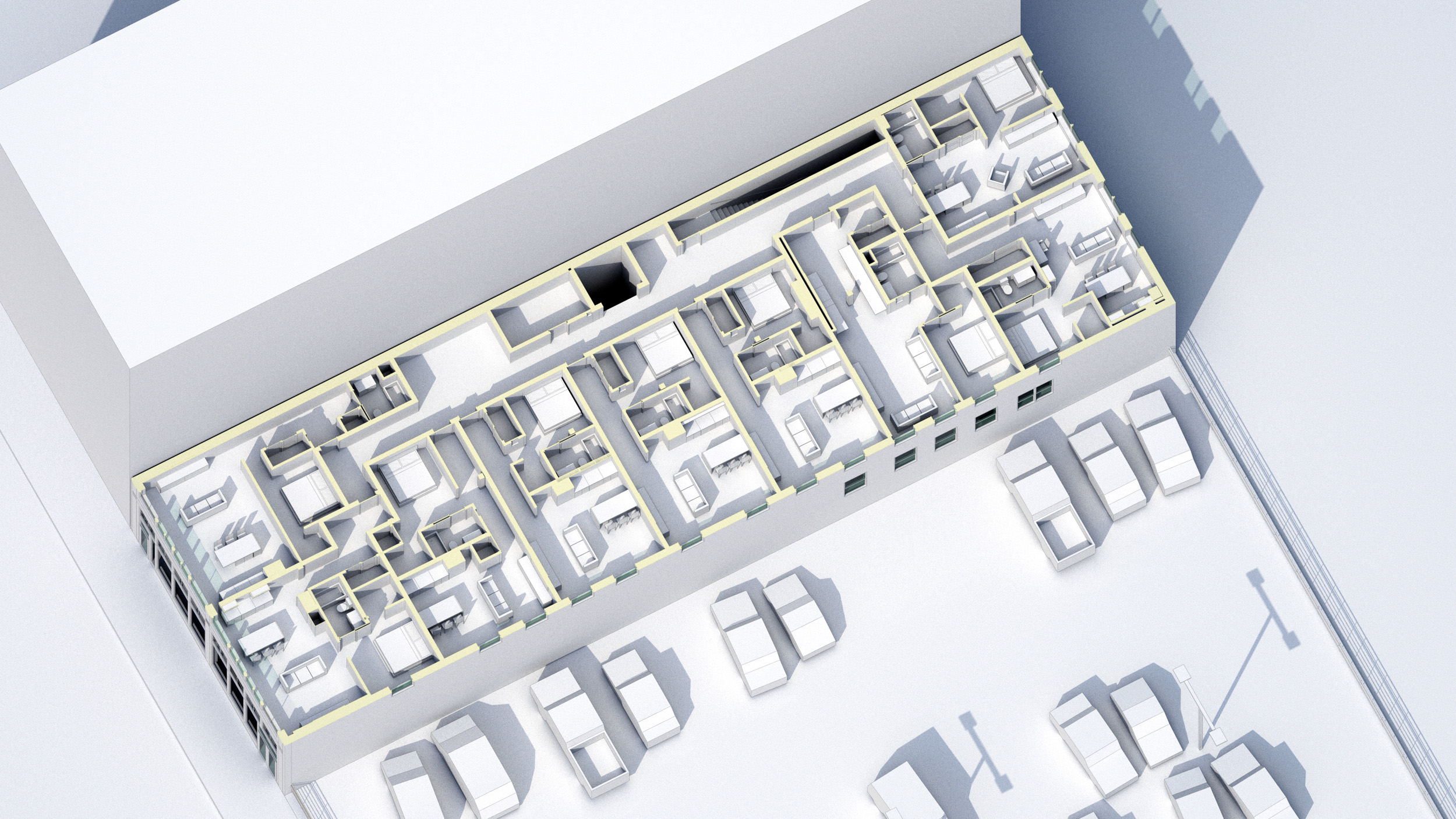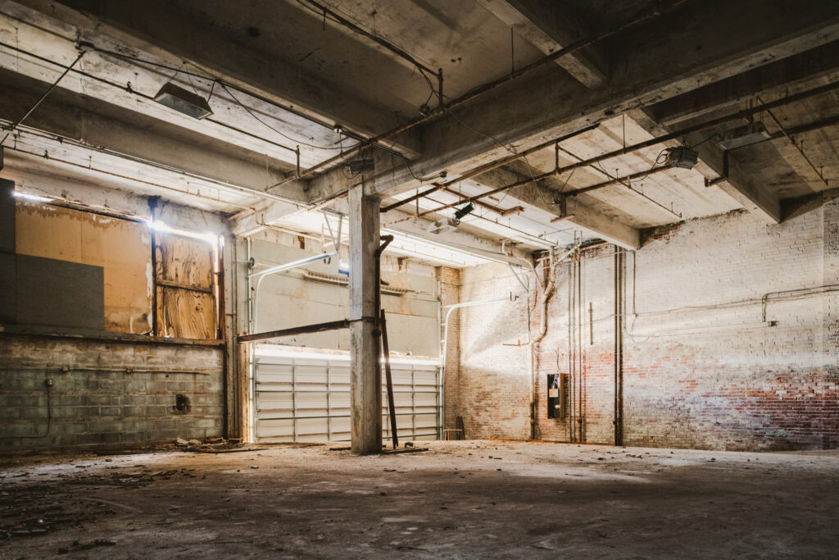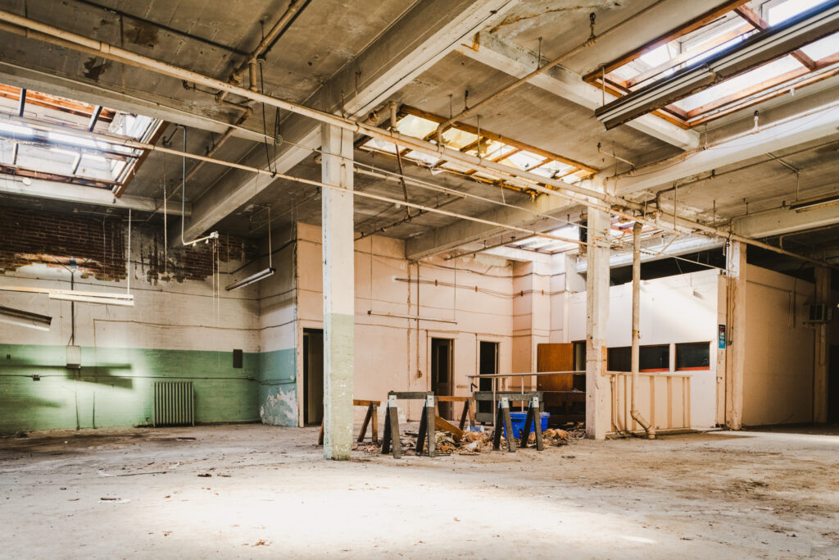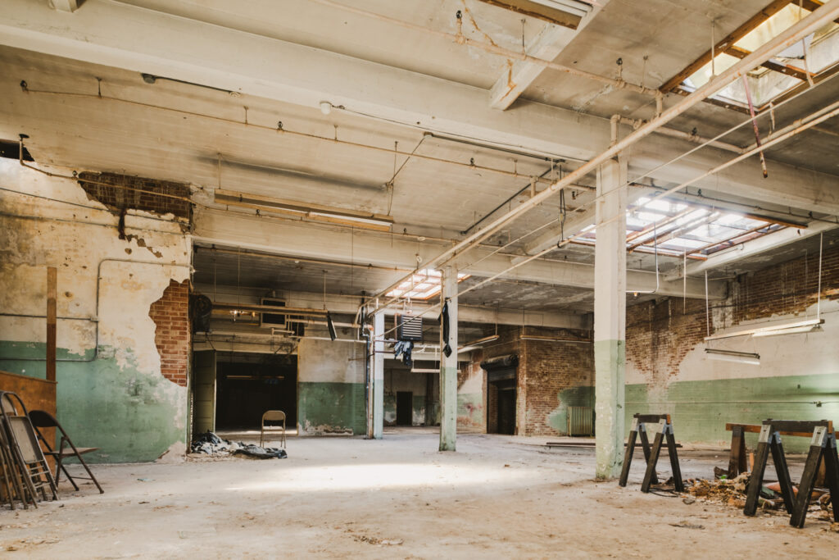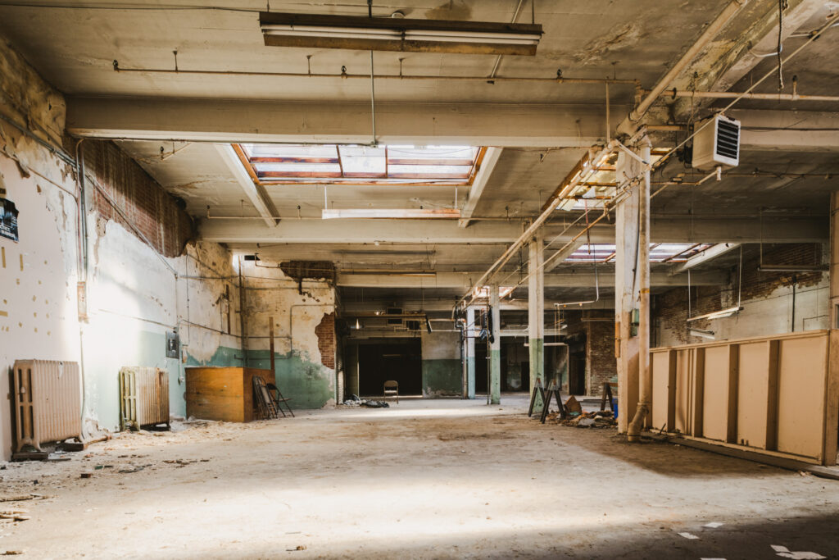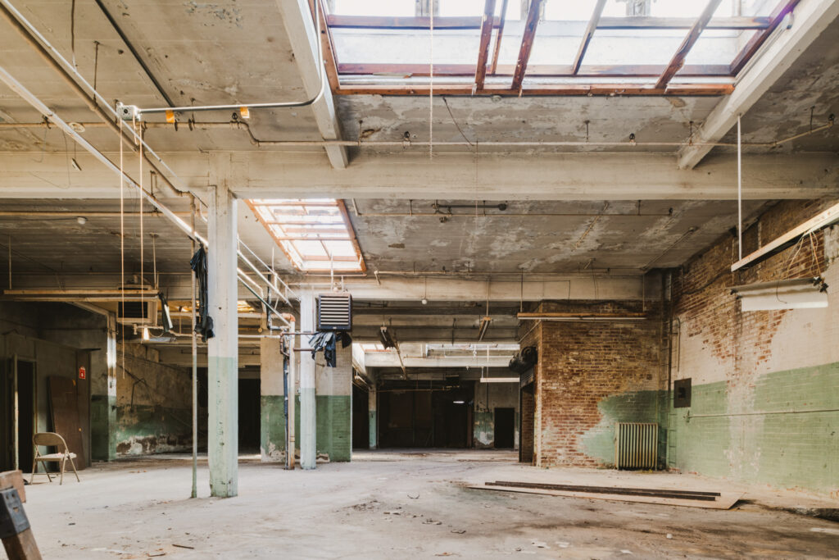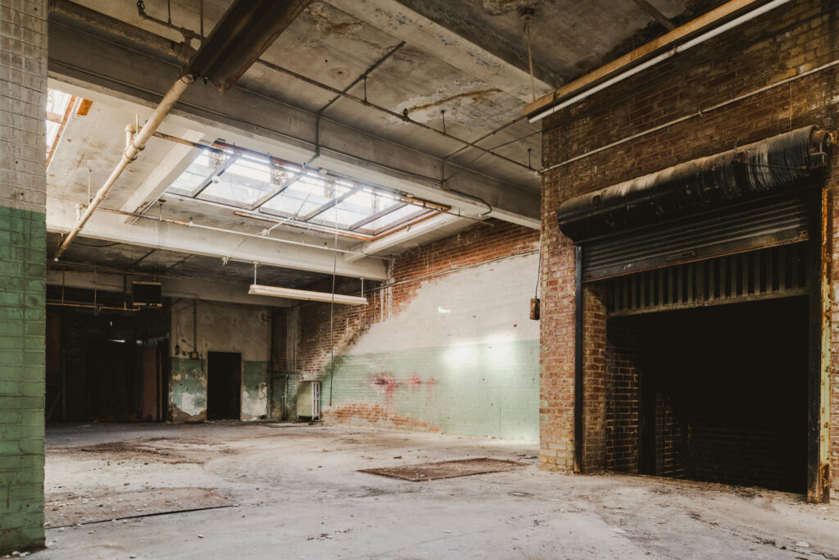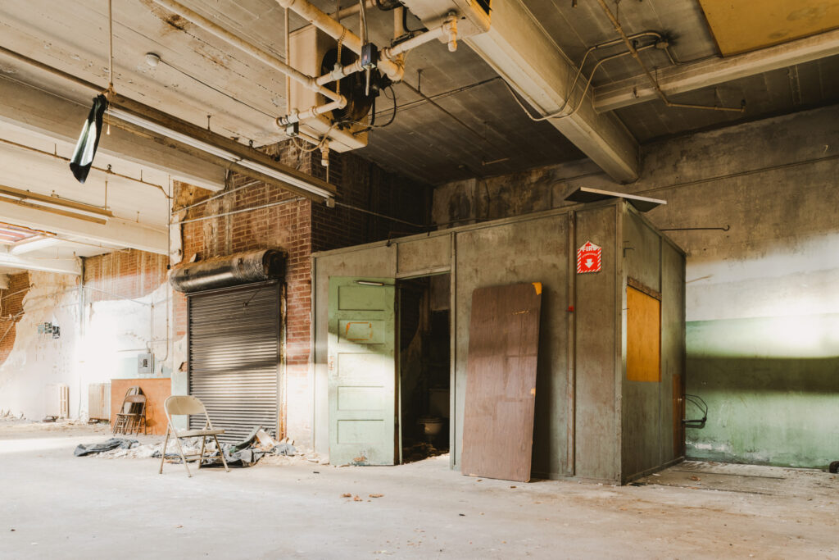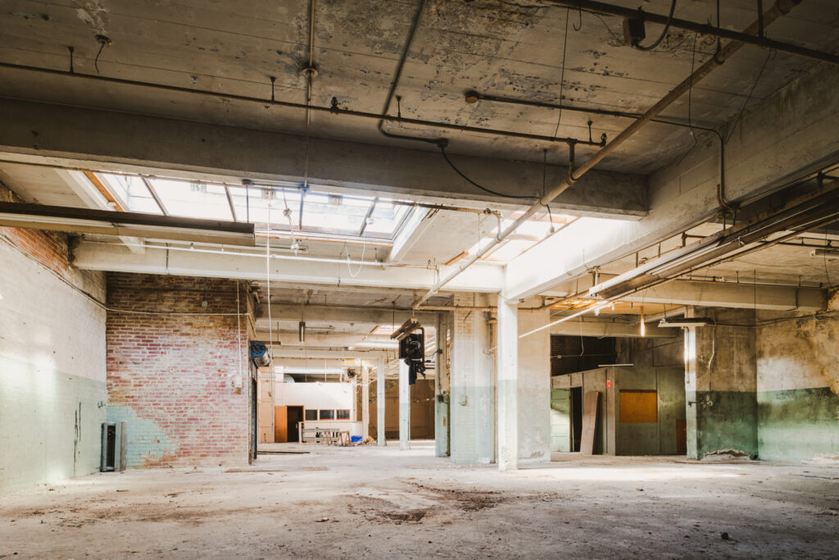This week AHM Group pulled a $1.5 million permit to begin converting the industrial building at 2206 Locust into 13 residential units and 3,500 sqft of restaurant/commercial space. The project will also include updating 29 units in the adjacent 5-story building at 2200 Locust.
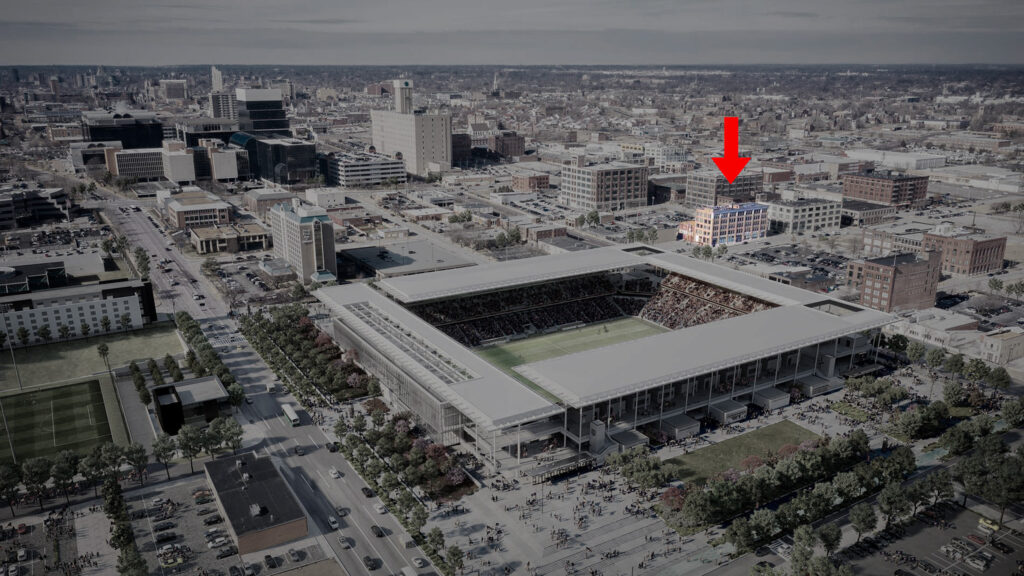
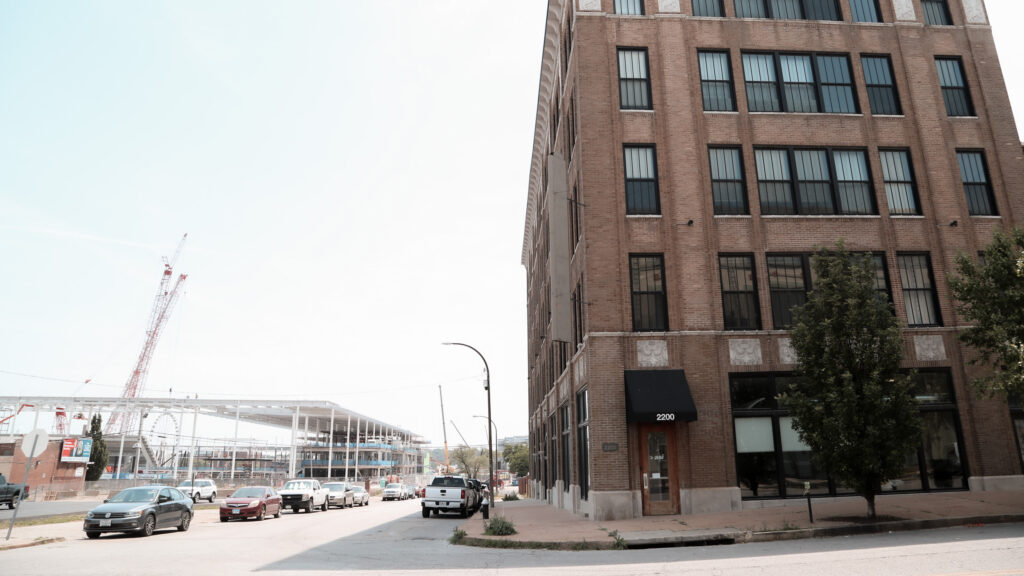
Once complete the two buildings will be marketed as a single property under the name “The 22” alluding to the 22 players on the field during a game of soccer while also referencing the address at 2200 Locust. The nearby soccer stadium currently under construction made the project a priority for the development group.
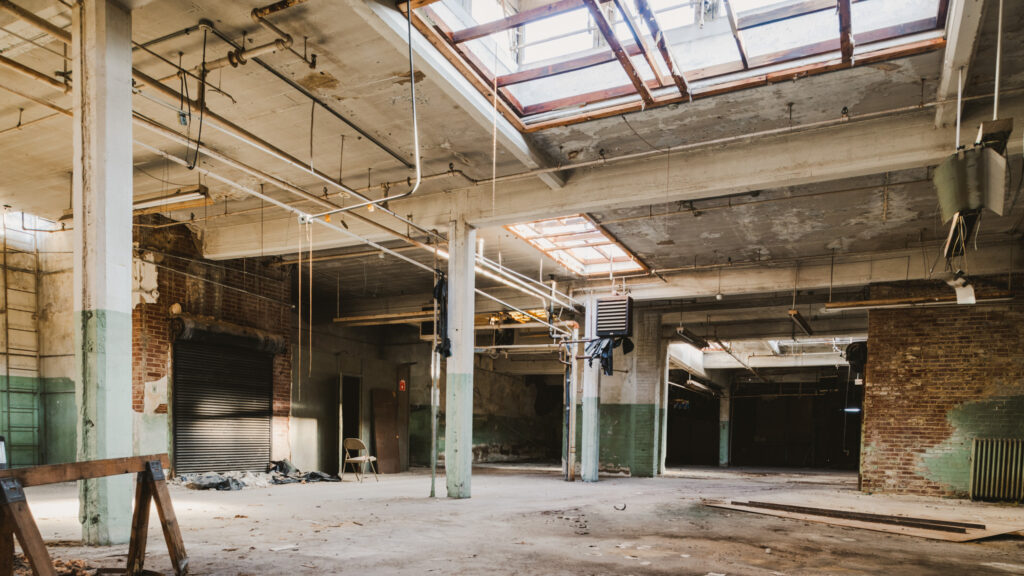
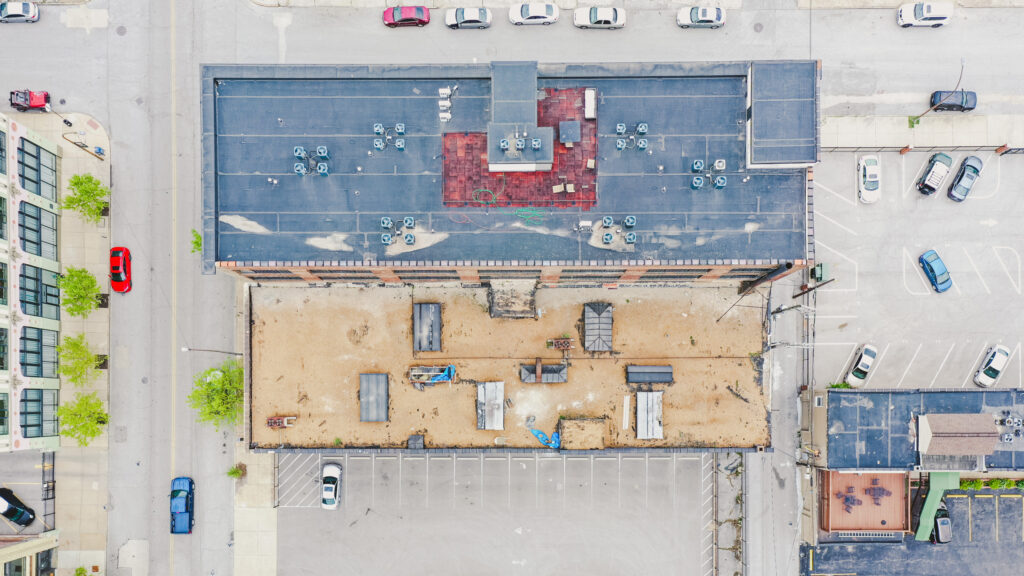
The 13 new residential units at 2206 Locust will have a loft feel with exposed concrete and brick while incorporating modern elements to create a clean minimalistic feel. “We didn’t go full industrial” said Aaron Bunse, Architect and Principal at studioDVLP and Principal of AHM Constructors. “We wanted to have a feel of openness so we based the design around the large light monitors.”
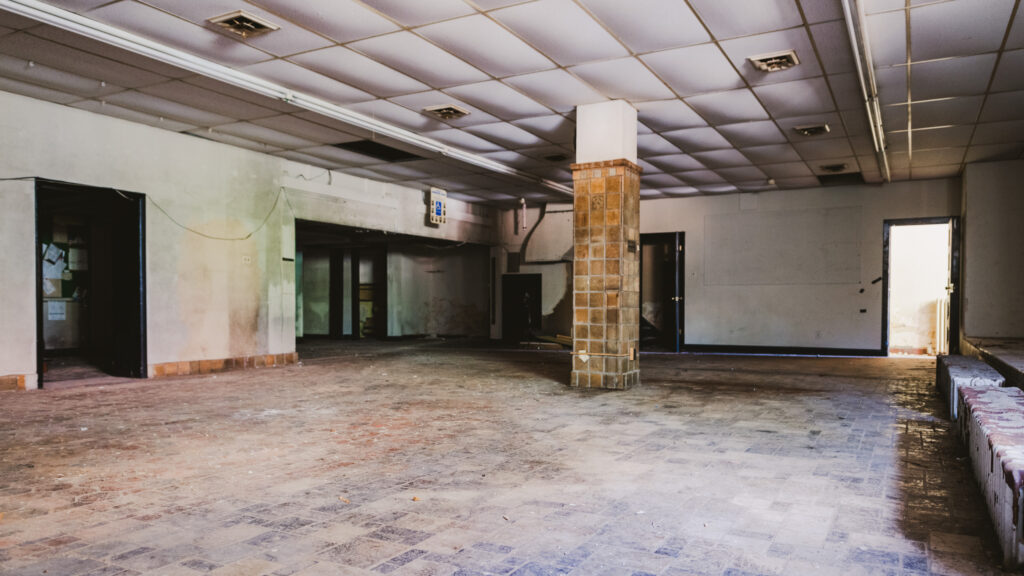
Built in 1914 the approximately 15,000 sqft building was originally a fireplace, mantel, and tile dealer. The showroom on the first floor still retains a variety of tiles on the columns and floor to showcase the products.
Plans show a 3,500 sqft commercial space on the first floor and 4 residential units with lofts. The second floor has 9 residential units. Glass will replace the current concrete infill.
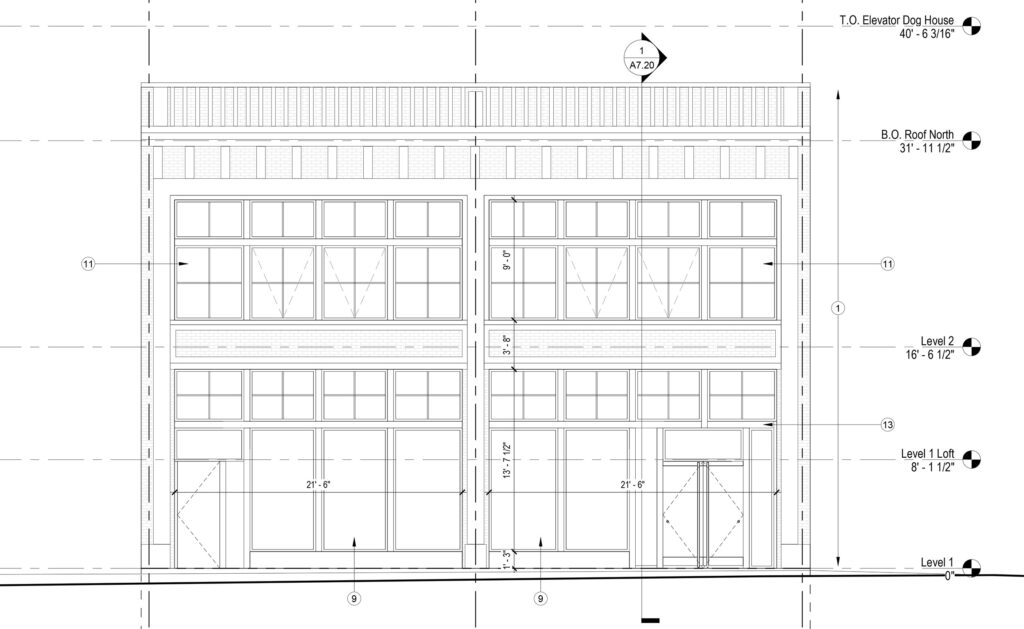

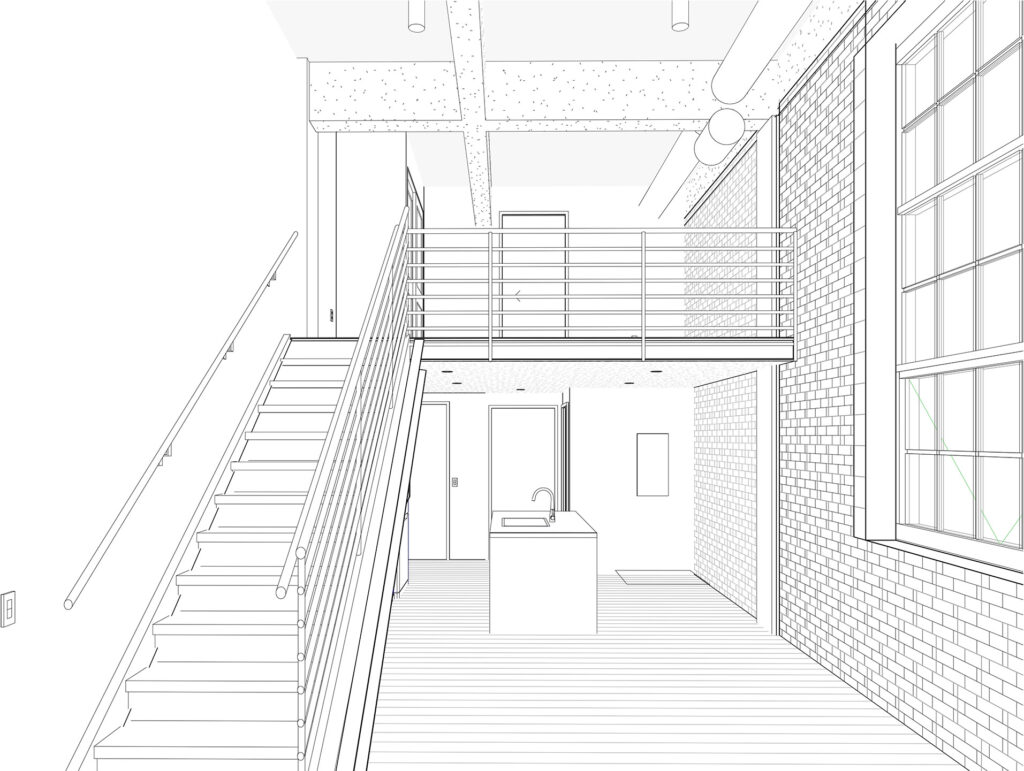
The 29 units in the adjacent building at 2200 Locust were last renovated less than 10 years ago in 2013. “We’re just doing some updates here. New flooring, upgrading fixtures, fixing deferred maintenance, and painting. We’re going to tie 2200 and 2206 together from an aesthetic perspective.” Said Bunse. The painting will be inspired by the existing wainscoting in 2206 Locust which will be carried throughout 2200 as well. “For whatever reason so many of these old buildings have this seafoam green and cream colored paint. We used that as inspiration to create a modern take on an old color scheme”.
The developer is AHM Group, the architect is studioDVLP, and the general contractor is AHM Constructors . The project is not using tax abatement, TIF, historic tax credits, or any other development incentives.

