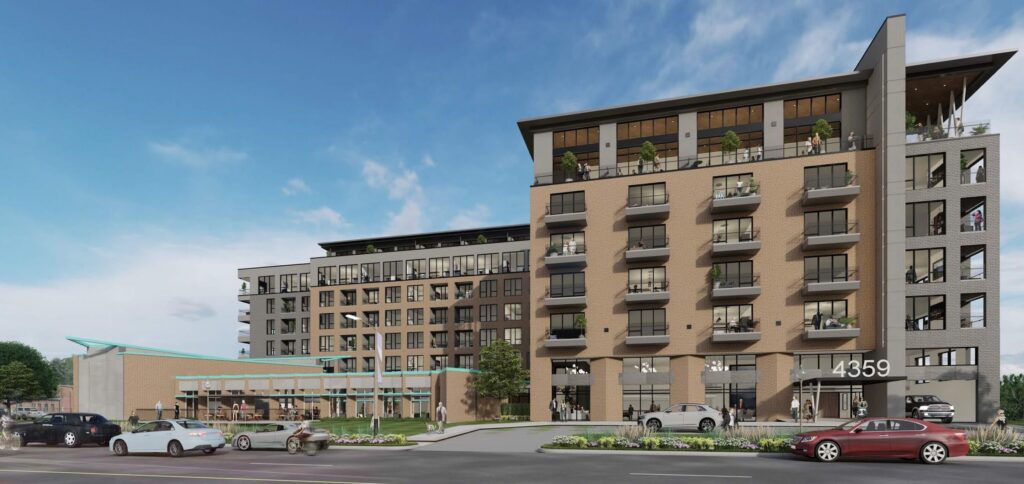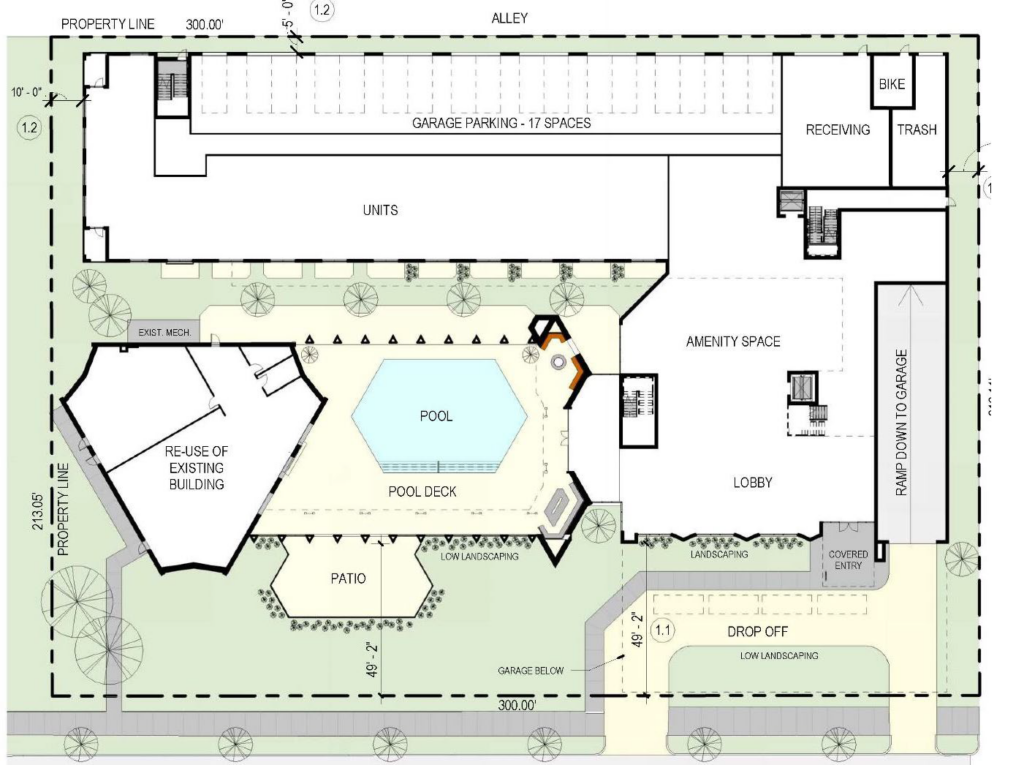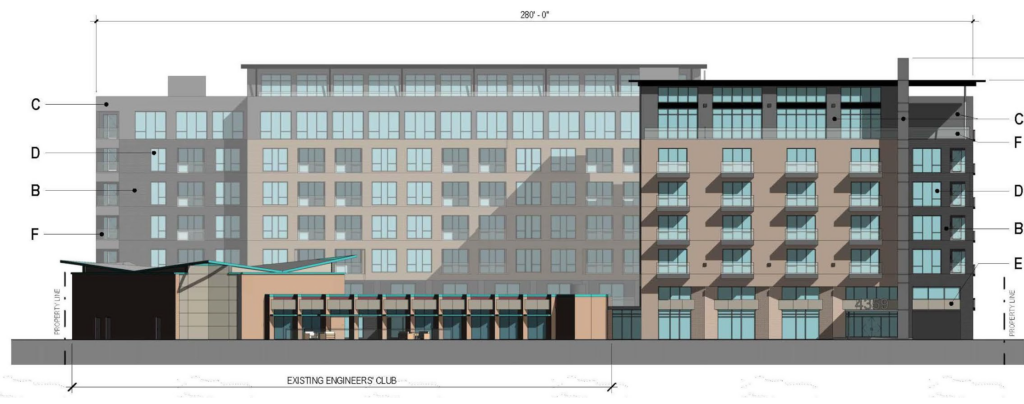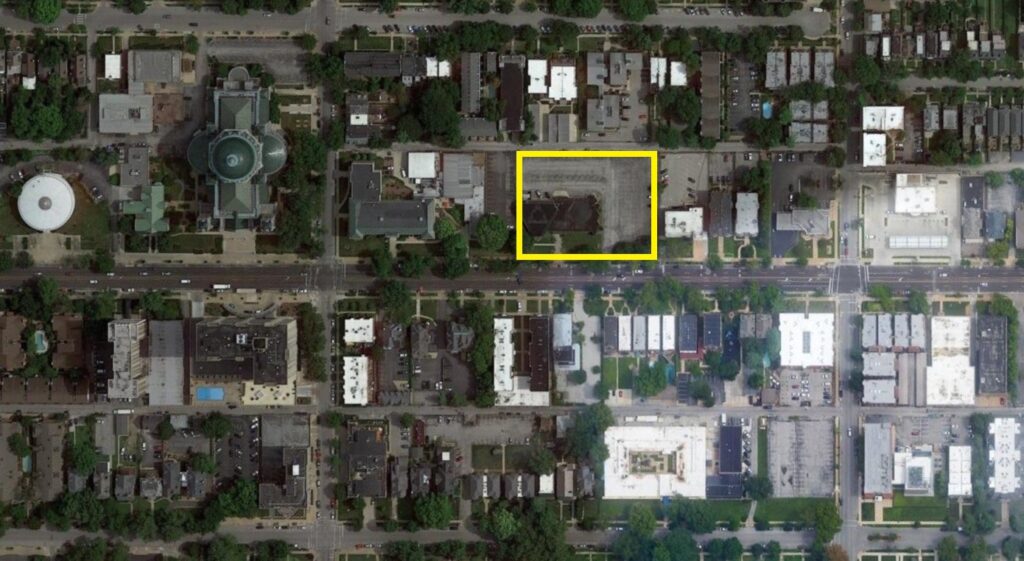Lux Living is proposing to redevelop the Engineers’ Club of St. Louis building at 4359 Lindell in the Central West End neighborhood. Lux is seeking a preliminary review by the Preservation Board at their December 20th meeting at 4pm. The public may attend and typically can comment on the items before the board. Cultural Resources Office staff have recommended the board withhold preliminary approval.
Lux plans a 7.5 story 200-unit apartment building surrounding the Engineer’s Club building replacing the parking lot to the north and east, increasing land productivity greatly. The site is currently tax exempt. Parking, 200 spaces, would be underground and there would be two curb cuts on Lindell up from the current single curb cut. Remiger Design is the architect. According to city records, Lux has not purchased the property, likely having an option to buy. There is no word as to whether Lux would seek any tax incentives.

Lux has been aggressively proposing and building apartment buildings around town. Their proposal to replace the Optimist building at Lindell and Taylor was not given preliminary approval last summer, and their new proposal has yet to go before the Preservation Board. The lawsuit filed against and which lead to delays constructing Expo at Forest Park by the Commercial DeBaliviere Place Association, reconstituted with Lux Living principles and their lawyer on the board, continues with a trial date set for next June. Check out some previous coverage-
NextSTL – Lux Living proposal for Oakland and Kingshighway
NextSTL – New Optimist proposal emerges
NextSTL – Chelsea apartments photo tour
NextSTL – Opinion: We must start vetting developers
A renovation of the building was announced in 2015.
NextSTL – 2015 – Engineers’ Cub of St. Louis rebrands, plans $3M renovation of mid-century building

The single story portion of the Engineers’ Club would be demolished for a hexagon-shaped pool. The street-facing wall would be retained. As will the taller auditorium at the west end of the building. A patio would be added between the street and the south wall. It looks like most units would have a balcony and there is a top floor clubhouse and patio facing south and east, surely to take in the views of the CWE and downtown.
Cultural Resources Office Staff Recommendation-
That the Preservation Board withhold preliminary approval of the proposed partial demolition and new construction as the Engineers’ Club is a High Merit building under the Preservation Review Ordinance, a contributing resource to the Central West End Historic District, and a significant element of the architectural character of the City of St. Louis.


Update Dec 20, 2021 – The Preservation Board voted 4-1 to withhold preliminary approval of partial demolition and new construction. Ald Todd spoke in favor of the proposal. Some unhappy DeBaliviere Place residents testified against as well as James Dwyer chair of the CWE Association Planning and Development Committee.

