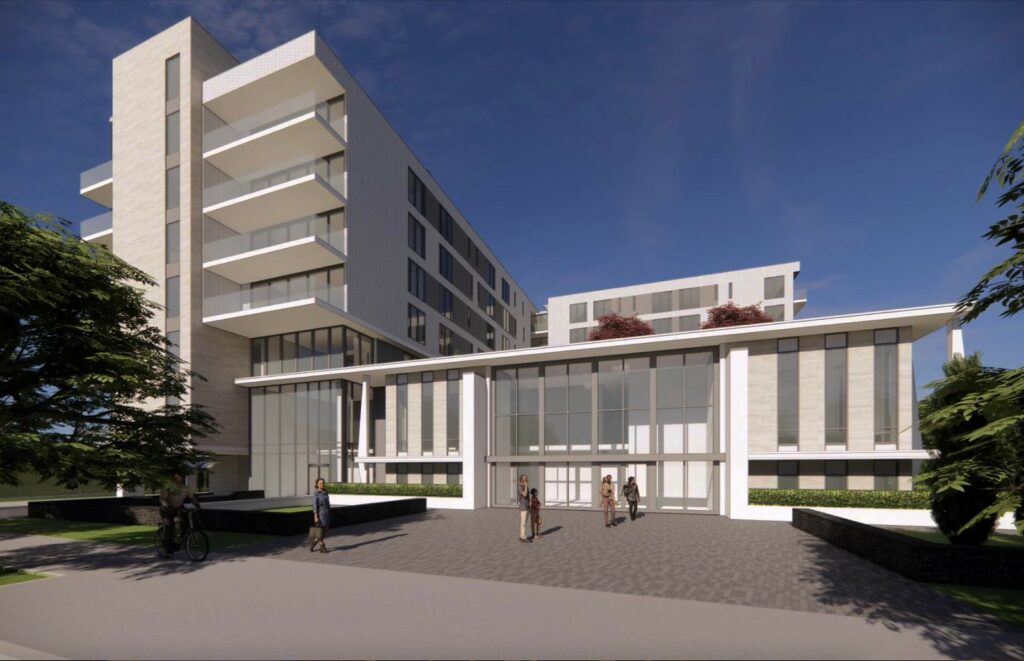
A new proposal by Lux Living for the Optimist building at Lindell and Taylor in the Central West End neighborhood has emerged. After withholding preliminary approval by the Preservation Board in August, Lux hired HOK to create a design that keeps the pavilion building, razes the taller bit to the east, and builds around it. The new 8-story proposal contains 3 fewer units, 147, than before. The top of the Optimist Pavilion would host the amenities deck, and there would be six units with access from Taylor. Top floor units would have a walk-out patio space.

This is a change of course for Lux Living. At the June 26, 2021 Preservation Board meeting, Lux Living principal Vic Alston said that the building could not be reused because the site was too small to build around the pavilion building. “And if you were to save that site and build on the 0.3 acres that are left, I almost view it as a poison pill. You would not be able to build that building, and you certainly would not be able to built it without a significant amount of subsidy.”

According to Chris Stritzel, who shared the renderings, in the Urbanstl.com forum, they will not be seeking tax incentives as was the case with the last proposal (not that they had much chance of getting one if they were to ask).
James Dwyer, chair of the Central West End Association Planning & Development Committee, says there has been positive reaction to the concept so far from committee members. They are interested in hearing more about materials and other details. They would like clarification as to the reasoning for removing the fin details of the front façade and the proposed alterations to the fenestration. They are encouraged and want to ensure that this corner has the high level of design it deserves.
Andrew Weil, Executive Director of Landmarks Association of St. Louis, said, “I would say that at first glance this proposal seems to be moving in the right direction. It appears to be a more efficient urban site design that accommodates the significant Optimists’ pavilion. I am not endorsing the project at this point, but it appears that the planning restrictions (historic, form based code and otherwise) have pushed this project toward an outcome that is more suitable for this prominent corner than the concept previously put forward. “
There will be a meeting tomorrow Wednesday at 6 pm at the Optimist building to disucss.
NextSTL – Optimist Replacement Goes Before Preservation Board
NextSTL – The Optimist Building a Letter to the Preservation Board
NextSTL – Preservationists Offer Alternatives to Optimist Demolition

