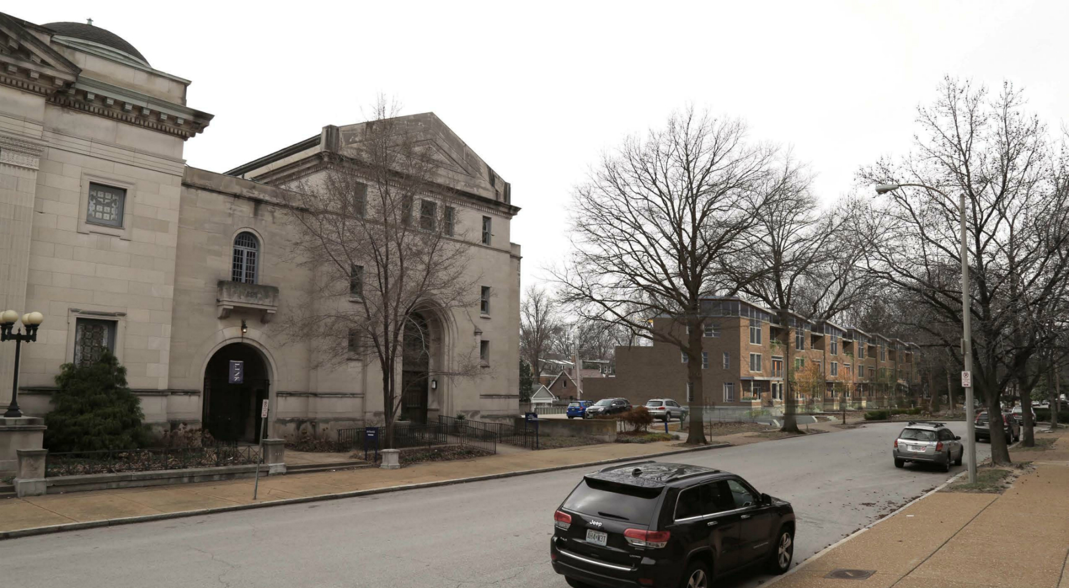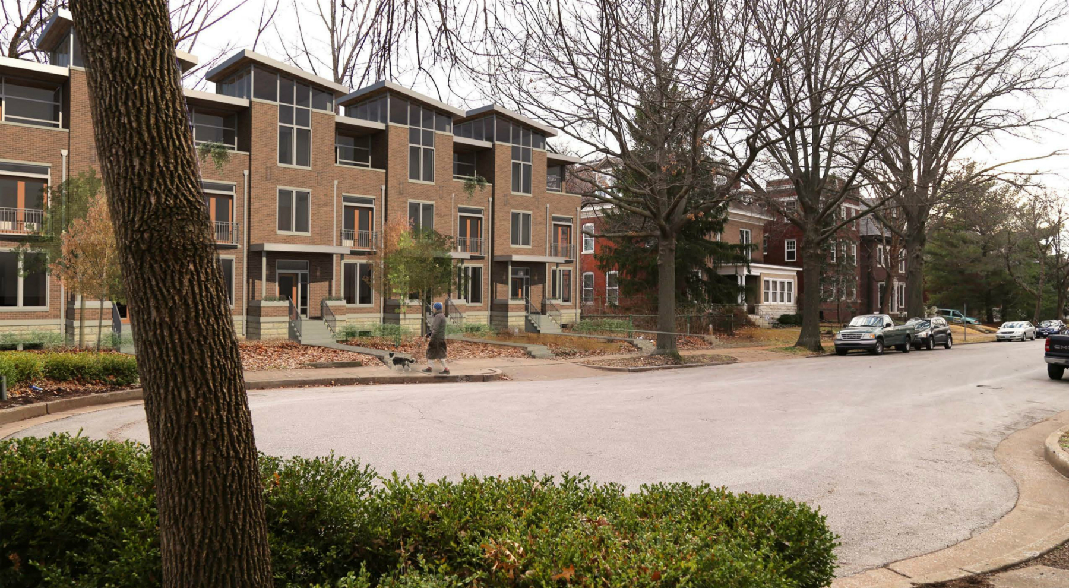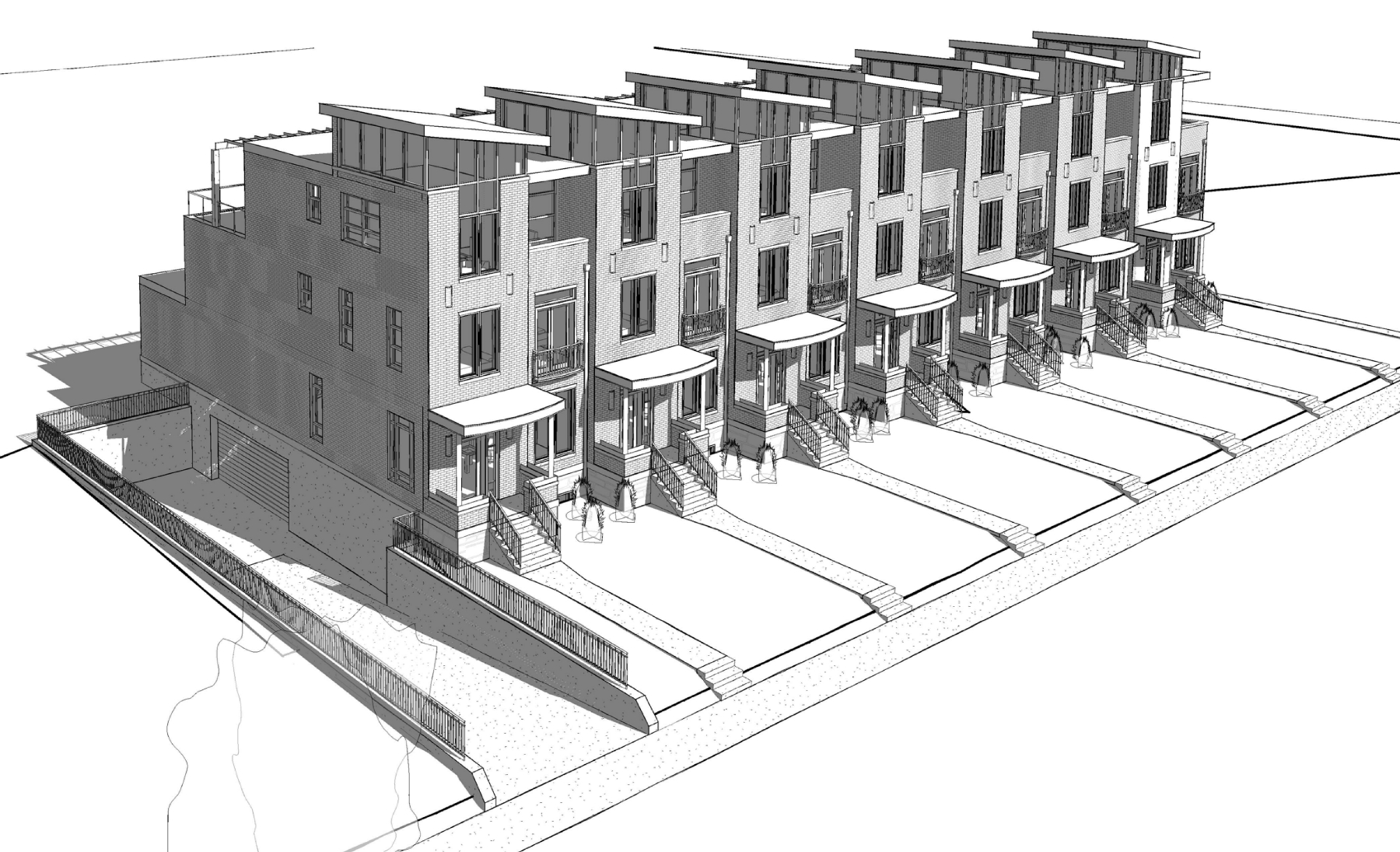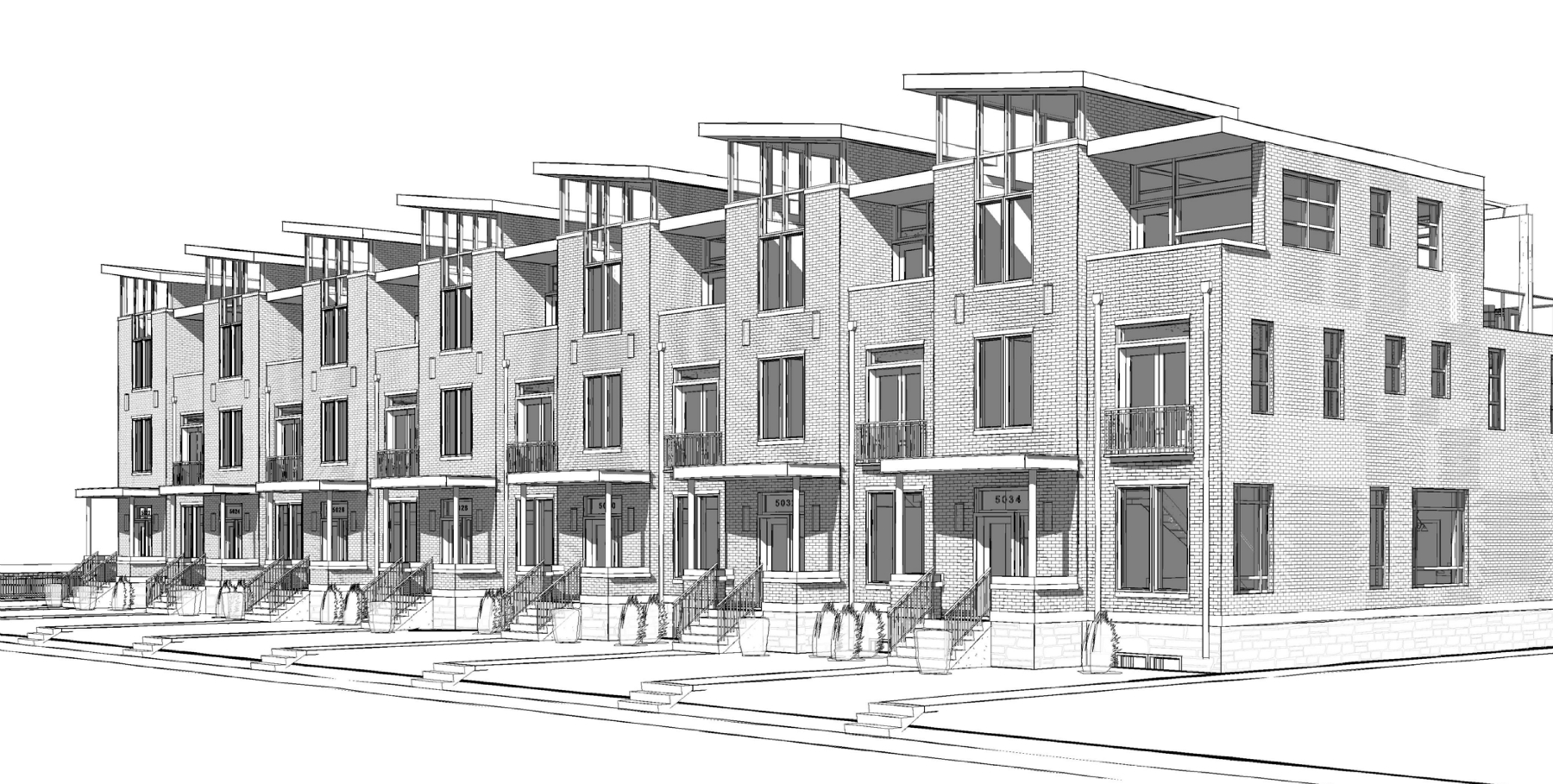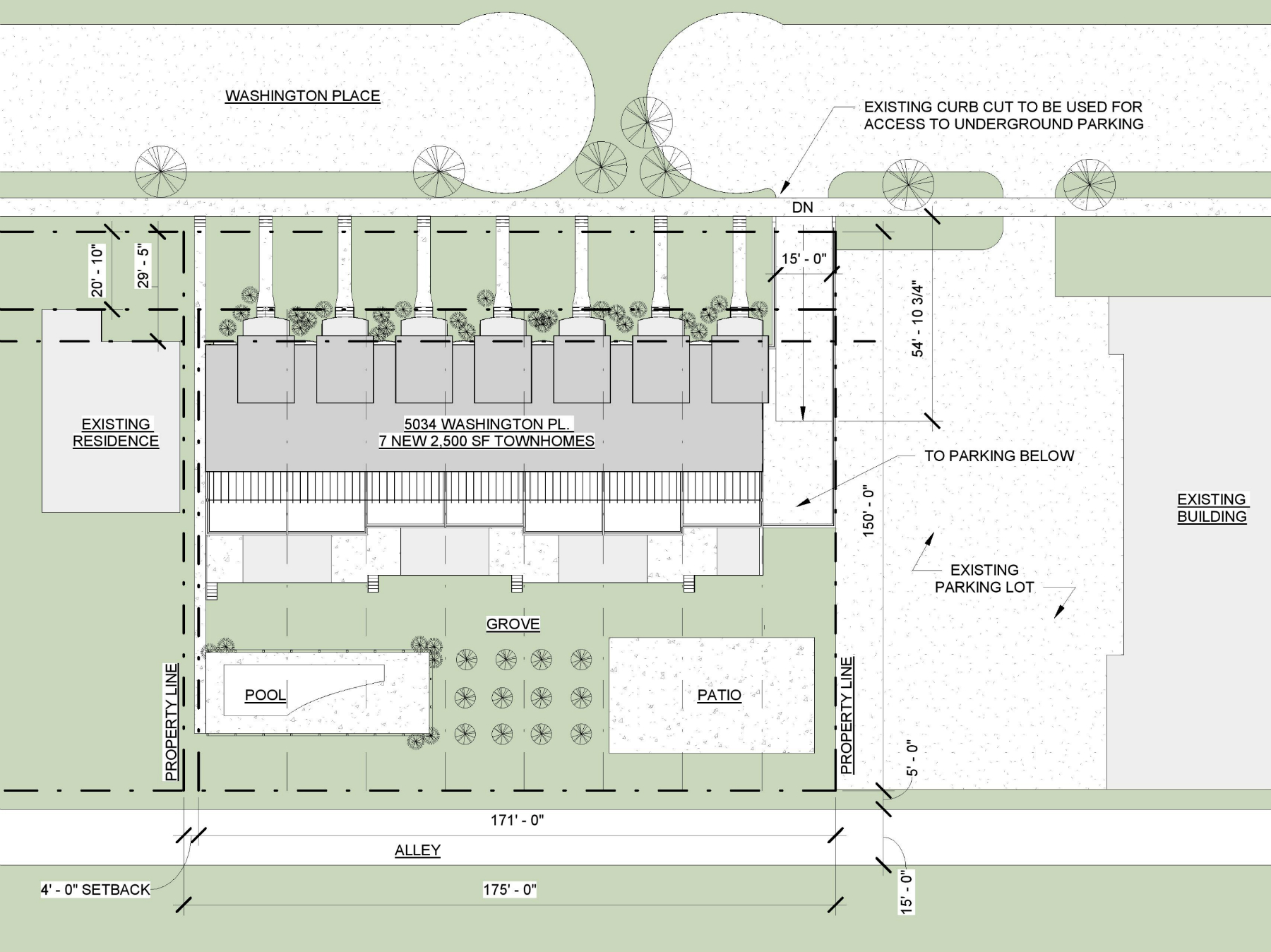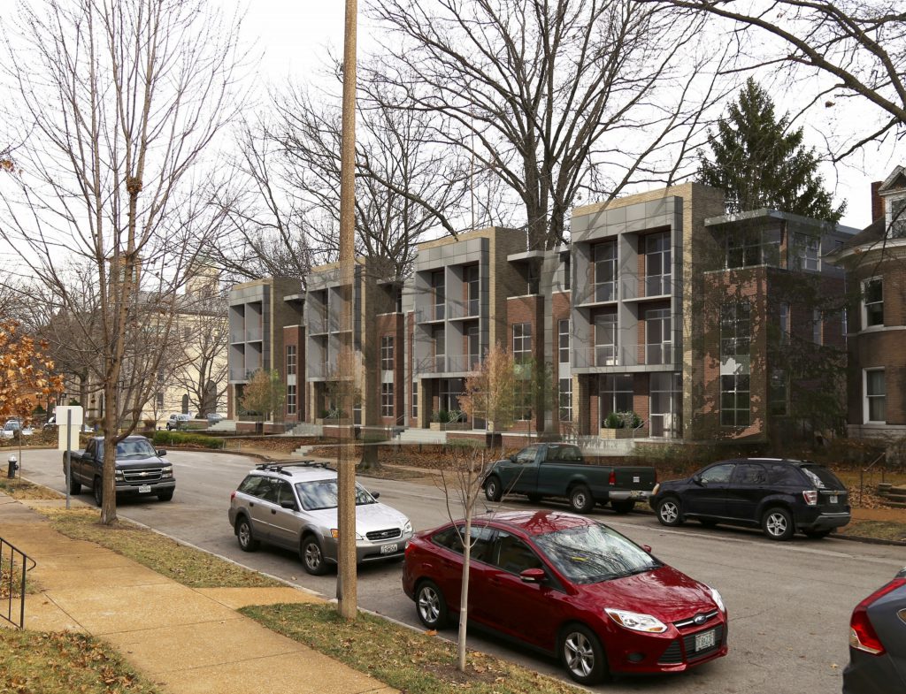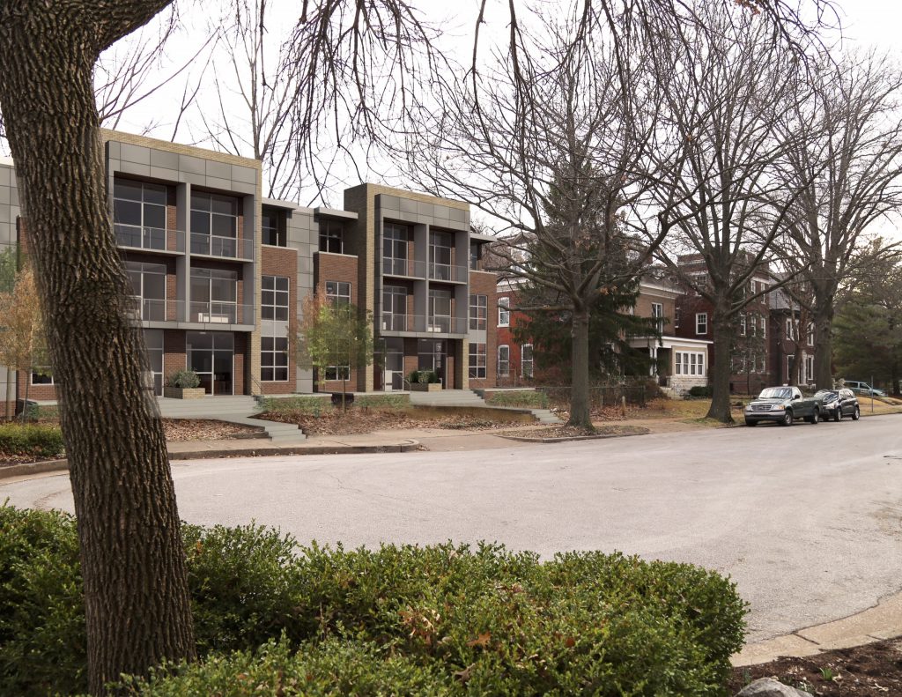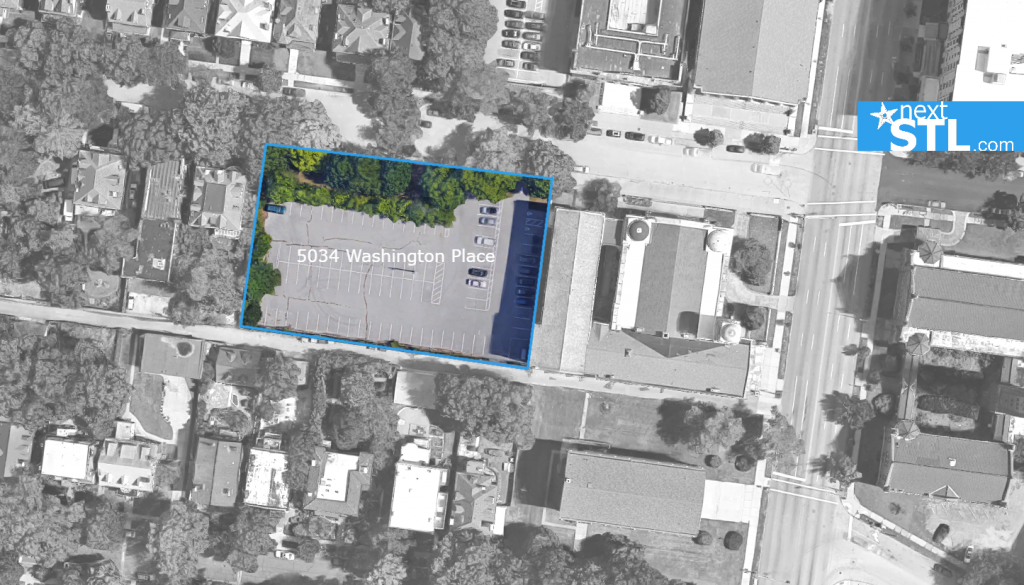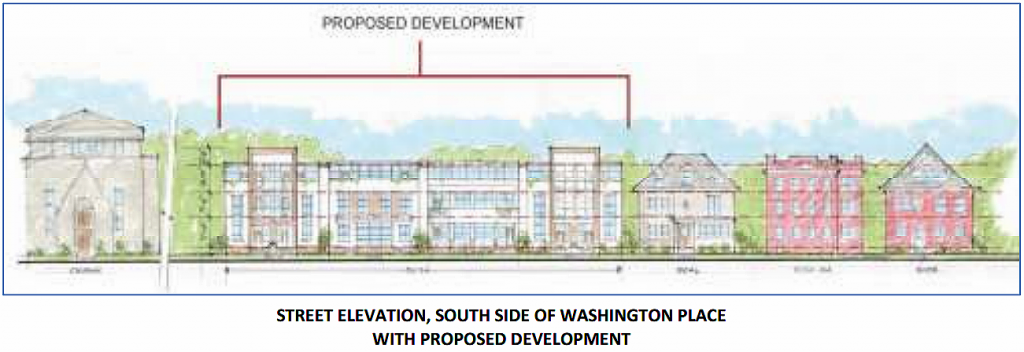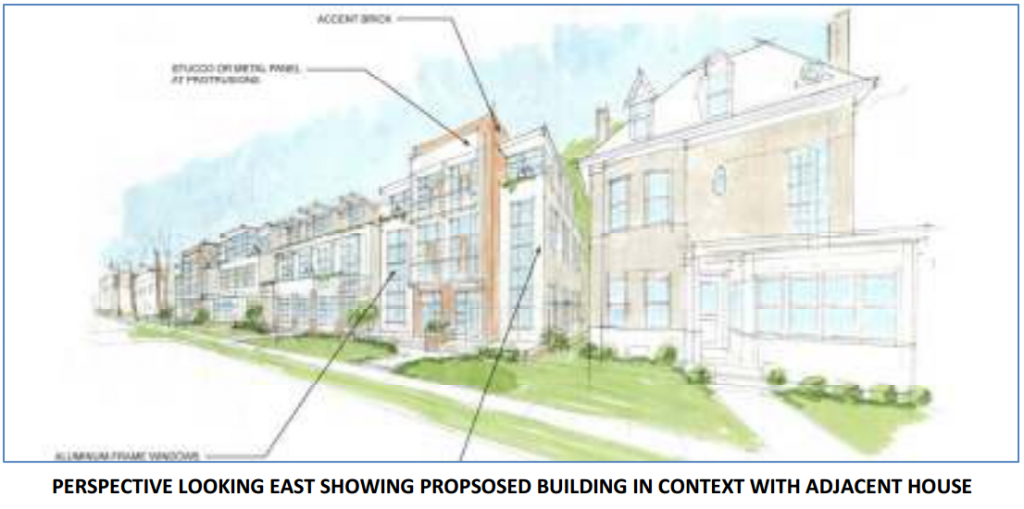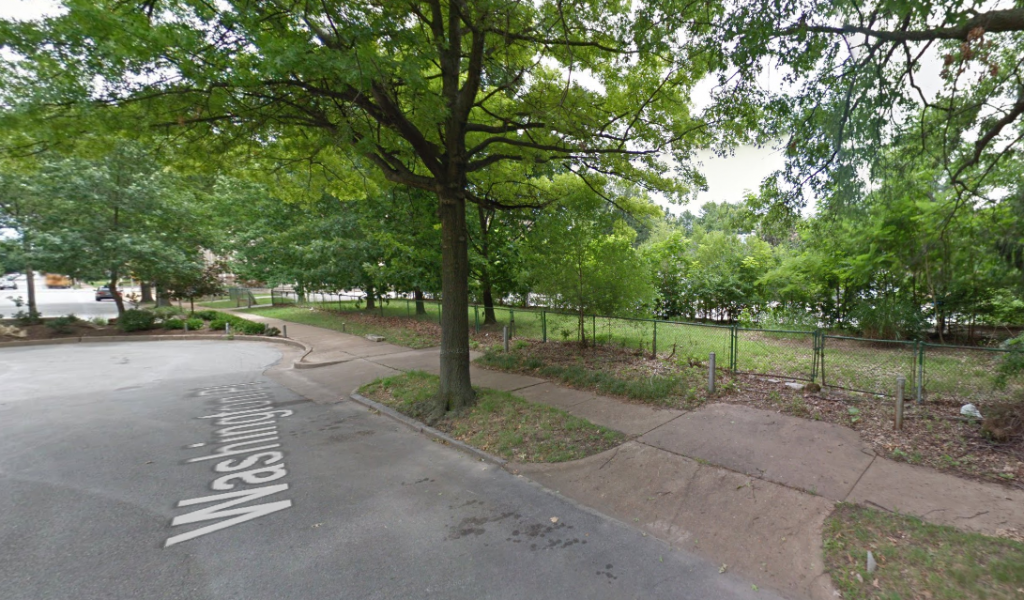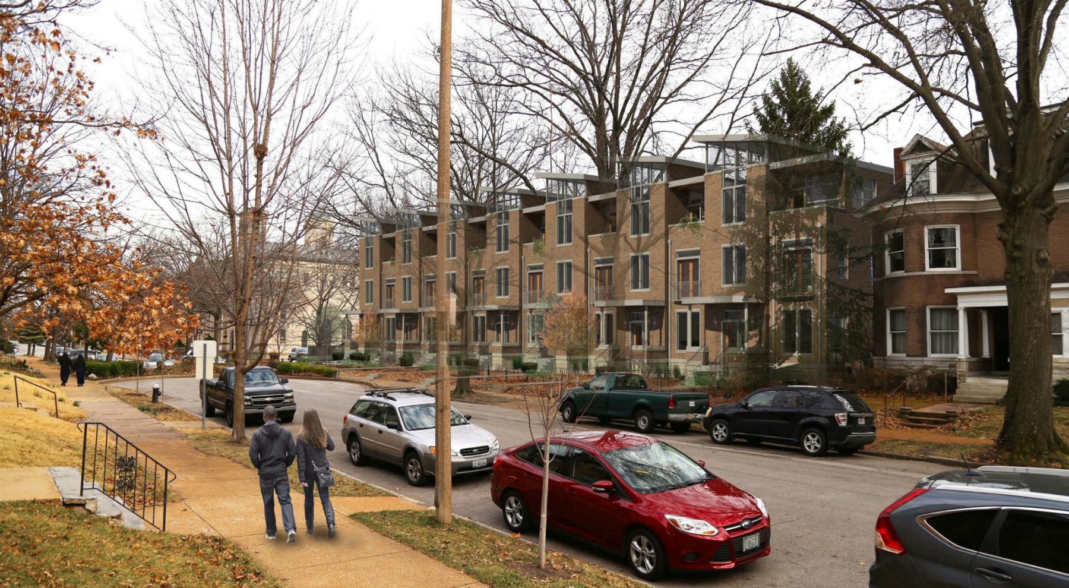
Design plans have evolved rapidly for now seven townhomes near the Holy Corners area in the city’s Central West End neighborhood. Revised renderings were released last month after community input, and now a revised design is set to go before the St. Louis Preservation Board. From the Cultural Resources Office recommendation, it appears that the design will need to futher evolve to win approval.
*This project was approved by the city’s Preservation Board on 3/27/17 (click for meeting agenda)
The CRO recommendation to the Preservation Board: “That the Preservation Board withhold preliminary approval of the proposed design as it does not comply with the Central West End Historic District Standards.” At issue? Massing – the building presents a form larger than is the norm for the surrounding historic district. Fenestration – the windows are too large for the historic district. With just these two hang-ups, further tweaks seem likely to earn the project approval.
Changes in the new design include reusing a curb cut to access a lower-level garage, and the reduction of units from eight to seven. Pitched rooflines have replaced the previous incarnation’s flat design. All images by Killeen Studio Architects:
From our previous story: Eight Townhomes Proposed for Holy Corners Parking Lot in Central West End
Architectural design for eight proposed townhomes on Washington Place are being tweaked in an effort to win approval from the neighborhood and the city’s Cultural Resources Office (CRO) and Preservation Board. Initial sketch renderings are below.
New renderings show a more segmented facade for the project proposed for the parking lot of St. John’s Methodist Church. The design of the project will be dictated by local historic district guidelines The alterations seem to have been met favorably by the Central West End Association (CWEA) Planning & Development Committee.
A letter sent to the city’s Preservation Review Board, which will consider a recommendation from the CRO, states in part that the committee concluded that the proposed use is appropriate for the site and that they prefer the new design over the prior one. It also states that final design details and material selection will be critical to the success of the design (read the full letter). The project is set to be considered at the February 27 Preservation Board meeting.
Update 3/27/2017 – The Preservation Board approved the design.
______________________
Initial renderings:
Previous design concept renderings:
From the St. Louis City Preservation Board agenda:
THE PROPOSAL: The applicant proposes to construct eight three-story attached townhouses on a portion of the current parking lot behind St. John’s Methodist Church (now converted to commercial use) in the
Holy Corners Landmark District. The townhouses will extend west of the existing cul-de-sac into Washington Place.
OWNER: 5000 Washington Blvd. Development LLC
APPLICANT: Killeen Studios/Michael Killeen
RECOMMENDATION: That the Preservation Board withhold preliminary approval of the proposed design as it does not comply with the Central West End Historic District Standards.
PRELIMINARY FINDINGS & CONCLUSION: The Cultural Resources Office’s consideration of the Central West End Historic District standards for New Construction or Additions to Existing Residential or Institutional Buildings led to these preliminary findings.
• 5034 Washington Place is located in the Central West End Local Historic District.
• The Central West End Standards for New Construction require that new buildings replicate the siting, massing, scale, street rhythm and exterior materials of adjacent buildings.
• The proposal is to construct a large building consisting of 8 attached townhouses. While attempts have been made to translate this large structure into a more sympathetic design, the mass and scale of the building, as well as the substantial use of stucco and large expanses of fenestration depart from the vocabulary expressed by historic buildings on Washington Place.
Based on these preliminary findings, the Cultural Resources Office recommends that the Preservation Board withhold preliminary approval of the proposed design as it does not comply with the Central West End Local Historic District standards.

