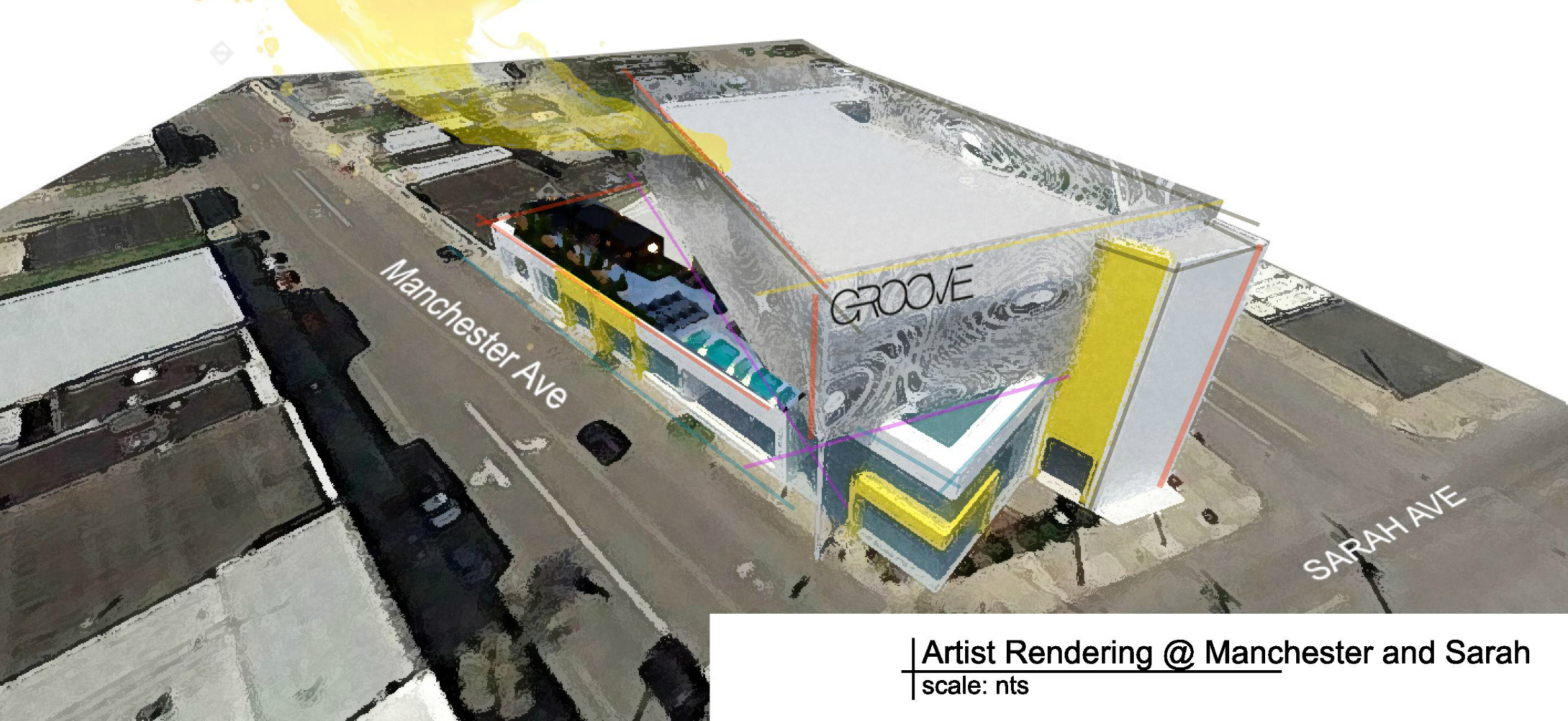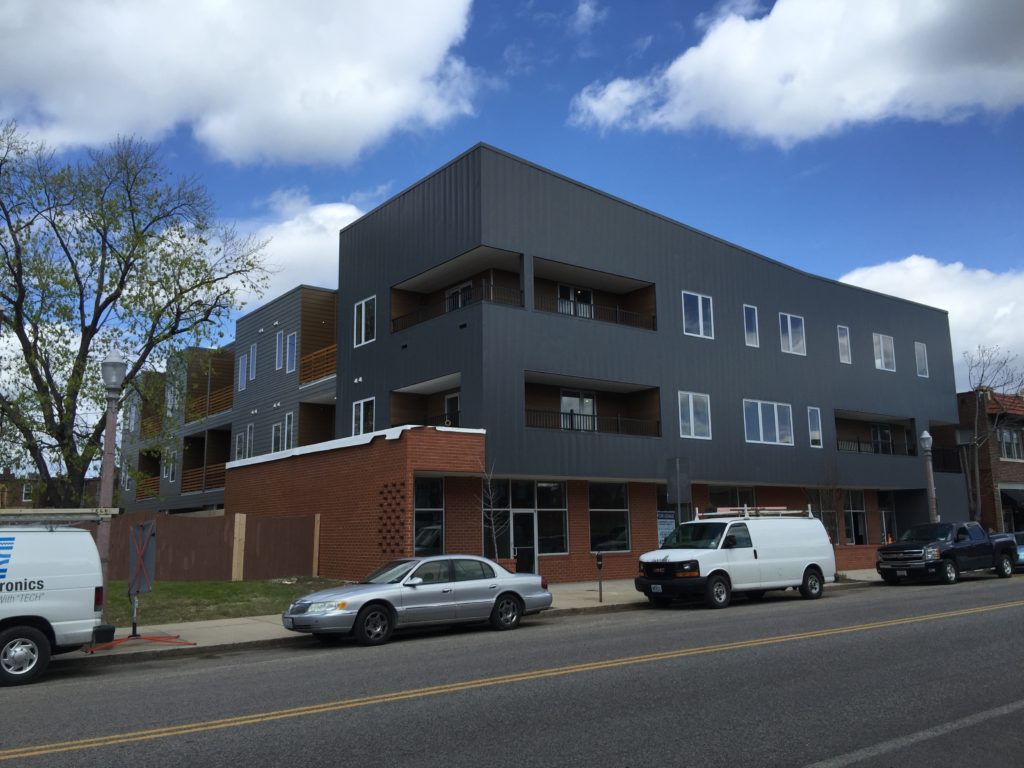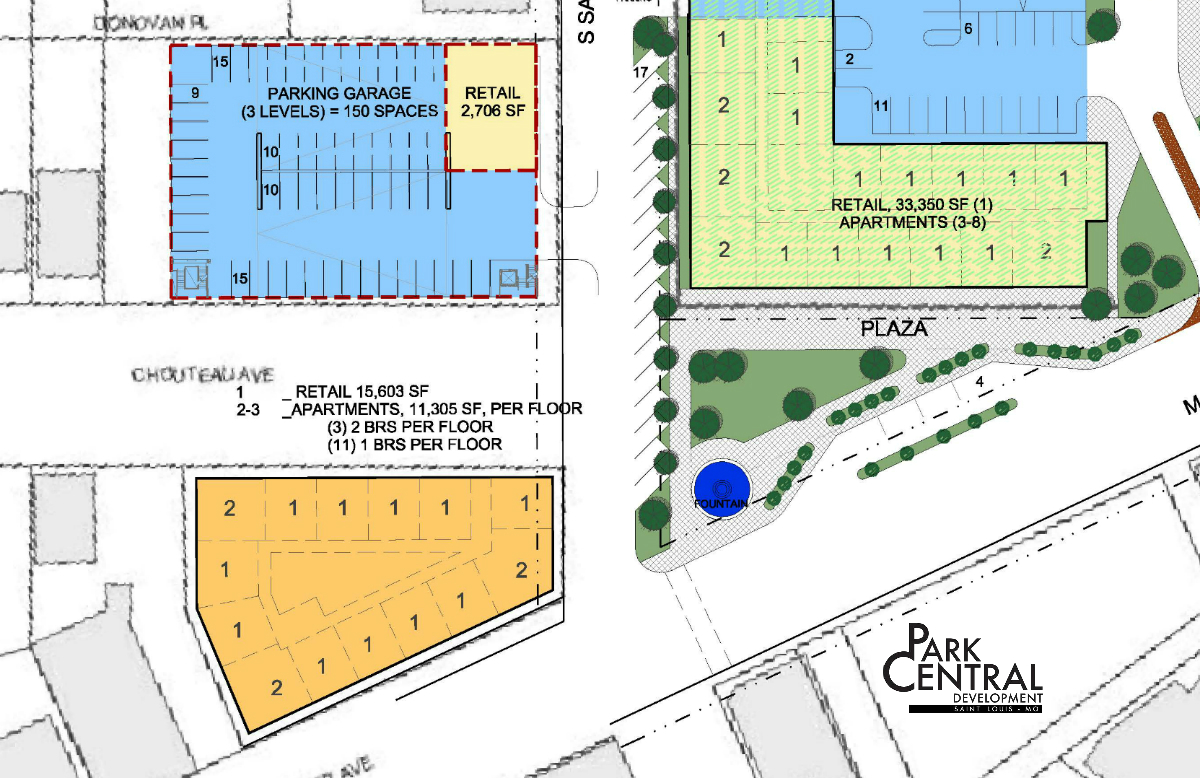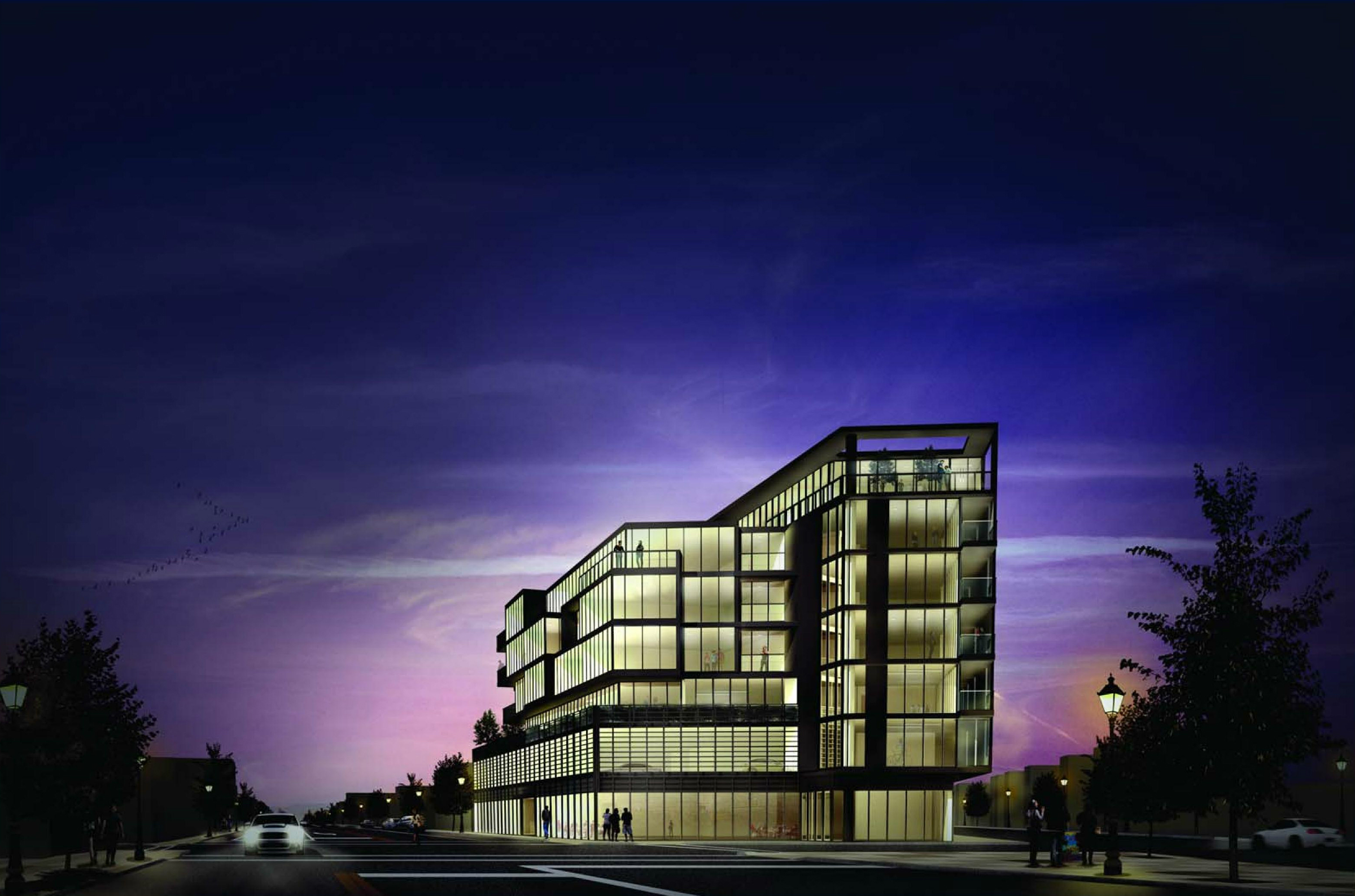The second of at least three replies we have learned of in response to city’s Request for Proposals (RFP) for the current surface parking lot at Manchester and Chouteau Avenues in The Grove is from Spencer Development and Trivers Associates. The design proposes 12,500sf of street level retail, 45 parking spaces, 8,000sf of office space, and approximately 30 residential units across six stories. A third floor terrace would serve the office tenant and a rooftop deck would be a residential amenity.
The design presents a clean, mostly glass, facade as contemporary infill amidst the brick vernacular architecture of The Grove, a design explicitly favored in the RFP. Spencer Development was a partner on the 4321 Manchester mixed-use building completed recently several blocks to the west. Previously we shared images of the RFP response from King Realty Advisors-Simpson Closser, which envisions a modern angular infill project with up to 26,500sf of retail space and 77 parking spaces in a five-story structure.
 {rendering from King Realty Advisors-Simpson Closser proposal}
{rendering from King Realty Advisors-Simpson Closser proposal}
“Its irregular shape is difficult to work with, but like the flatiron in NYC, it’s a great opportunity to welcome folks into the Grove with a gorgeous and meaningful structure,” Matt Spencer of Spencer Development told nextSTL. “We feel that is what we’ve got: thoughtful design to elevate the environment for all surrounding residents both physically and emotionally.”
Last month we wrote about the city’s Request for Proposals (RFP) on the wedge lot bounded by Manchester Avenue, Sarah Street, and Chouteau Avenue. Given the size and shape of the lot, it would be a challenge for any developer to fulfill all requirements. Now we have more than one creative effort to do just that.
 {Spencer Development was a partner on the 4321 Manchester project}
{Spencer Development was a partner on the 4321 Manchester project}
The city made it clear that it was looking for a number of specifics for the site: at least 15,000sf of retail space, access to a total of at least 77 parking spaces (to replace the existing 37 and add 40 for anticipated retail), and loading access from Chouteau only. The RFP stated that an “emphasis will be placed on proposals that seek to foster…eclectic architecture design”. Proposals were due September 2. The city’s minimum sale price for the lot is set at $120,000.
The “Urban Design and Redevelopment Requirements” of the RFP are promising and the community should be able to require good design given the popularity of The Grove. Any proposal should be “a mixed-use, main street character that enhances and densifies the walkable commercial corridor” and it’s clearly stated that proposals “should treat all three adjacent public rights-of-way, including Manchester, Sarah, and Chouteau with equal importance and equivalent sensitivity”.
In 2014, Green Street proposed development of the wedge site as part of its Chouteau’s Grove plan. The current 37-space parking lot (shown in orange) would have been replaced with a three-story mixed use building. Retail space was planned to occupy 15,603sf on the first level, with six two-bedroom and 22 one-bedroom apartments above. No on-site parking was planned as parking would have been accommodated across Chouteau in a 150-space garage.

We’ll continue to share additional RFP responses as they become available. With several responses to the site and the clearly modern design of this proposal, we’re hoping The Grove may be at the point where it is obvious good design can be required of any developer.


