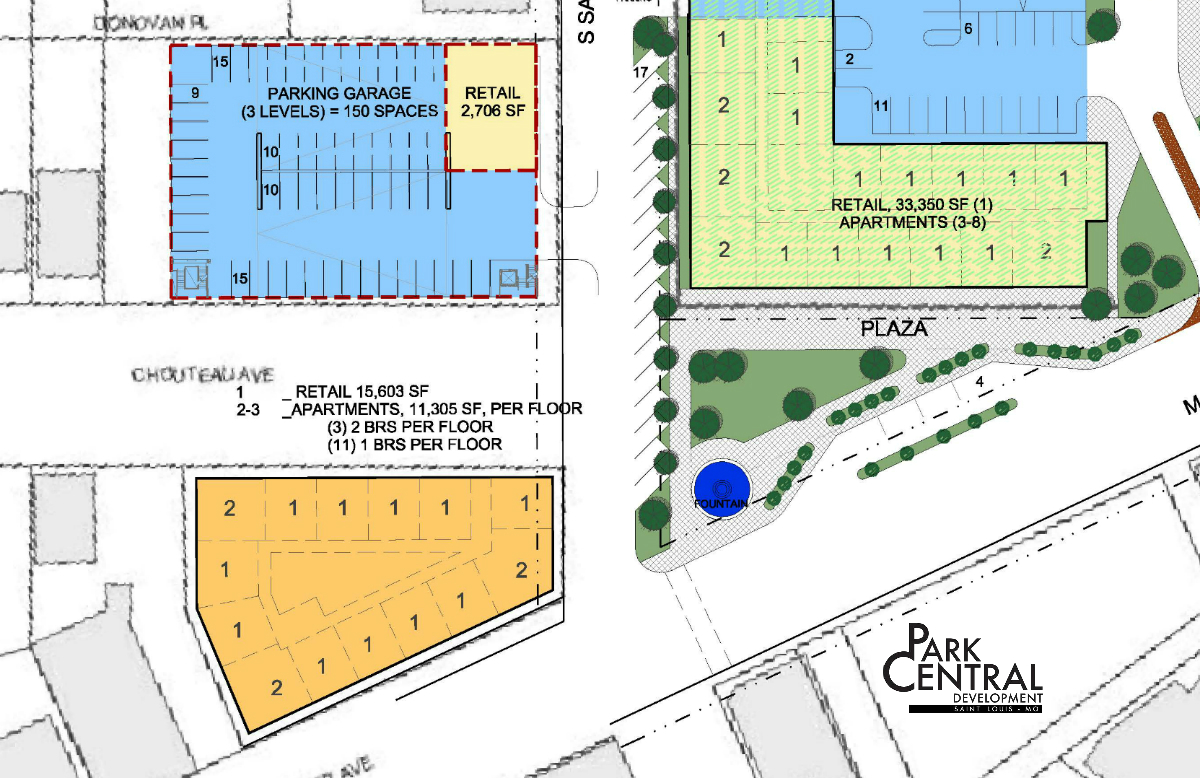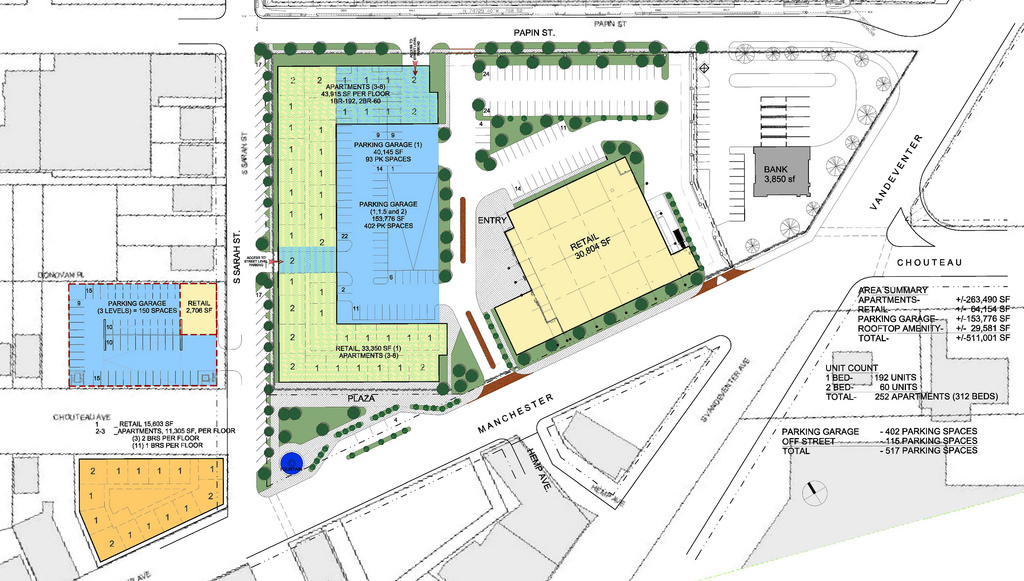
Last week nextSTL reported on Green Street‘s proposed Chouteau’s Grove development in the City’s Forest Park Southeast Neighborhood. Today, more details revealed on the Park Central Development site show a larger project than previously known. Previously revealed to consist of 4.5 acres, $70M, 250 apartments, and 50K sf retail, the full development plan is 6 acres, $85.5M, 300 apartments, 78K sf of retail, and 675 parking spaces.
The project is seeking a total TIF of $12.12M. According to the project’s TIF application, the subsidy is required in order to provide hundreds of public parking spaces, a measure Green Street, and the neighborhood development corporation believe is necessary to serve existing and future development.
Green Street is actively seeking a grocery tenant for a stand alone retail building. That building would align with but according to the site plan, not offer access from Manchester Avenue. An entrance plaza would be oriented toward the parking garage, and the site would include 77 surface parking spaces.

Split into four buildings on three sites, Chouteau’s Grove includes the previously cited 4.5-acre Commerce Bank site and Land Reutilization Authority’s surface parking lot west of Sarah Street, but also extends across Manchester Avenue, and includes the northwest corner of Sarah and Chouteau Avenue. Site plans also includes the triangle of land east of Hemp Avenue, though any plans for that site have not been made public.
The largest building would reach eight stories and a height of 70ft. First floor retail with 18ft height would occupy the first level and a half, fronting both Sarah and Manchester Avenue. The short leg of Chouteau Avenue between Sarah and Manchester would be closed and redeveloped as a plaza, with four on-street parking spaces.


 {the current view looking southeast from corner of Chouteau and Sarah}
{the current view looking southeast from corner of Chouteau and Sarah}
This mixed use building would have 402 parking spaces on three levels, with first floor access to 33,350sf of retail space from the garage. Floors three through eight would be comprised of 192 one bedroom and 60 two bedroom apartments.
On the current 37-space parking lot bounded by Chouteau, Manchester, and Sarah, would rise a three story mixed use building. Retail space would occupy 11,305sf on the first level, with six two-bedroom and 22 one-bedroom apartments above. No on-site parking is planned for this constrained site. On the northwest corner of Sarah and Chouteau, an existing gas station and adjacent vacant lot would be developed as 2,706sf of retail space and three-level, 150-space parking garage.

 {existing surface parking lot, gas station, and vacant lot would be replaced}
{existing surface parking lot, gas station, and vacant lot would be replaced}
 {parcels within the development plan not previously shown, outlined in green}
{parcels within the development plan not previously shown, outlined in green}
The expansive development site is just a quarter mile from the entrance to a new MetroLink light rail station at Cortex. The station will be located between Boyle Avenue and Sarah, with pedestrian access from both. The $13M station is expected to be completed by 2017. Currently, the nearest station is the Central West End stop, approximately 1mi to the northwest.
 {the new MetroLink station will be 1/4mi north of Chouteau’s Grove}
{the new MetroLink station will be 1/4mi north of Chouteau’s Grove}

