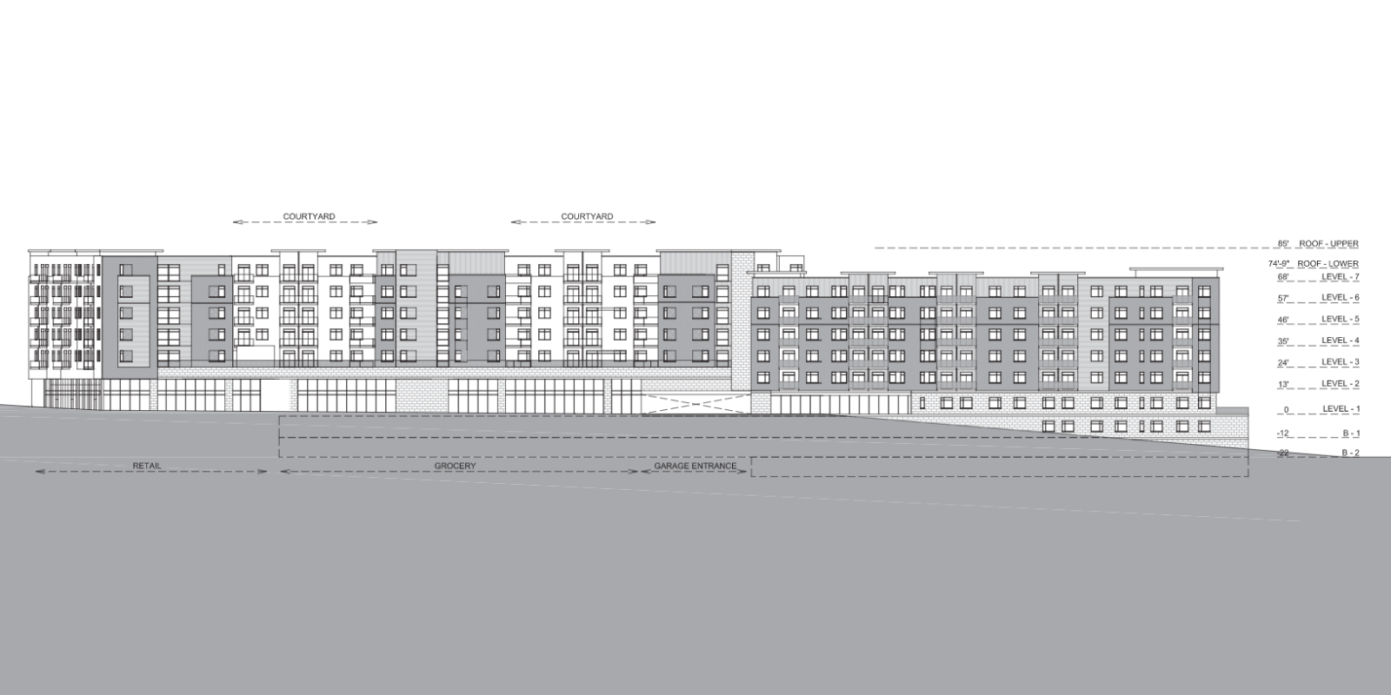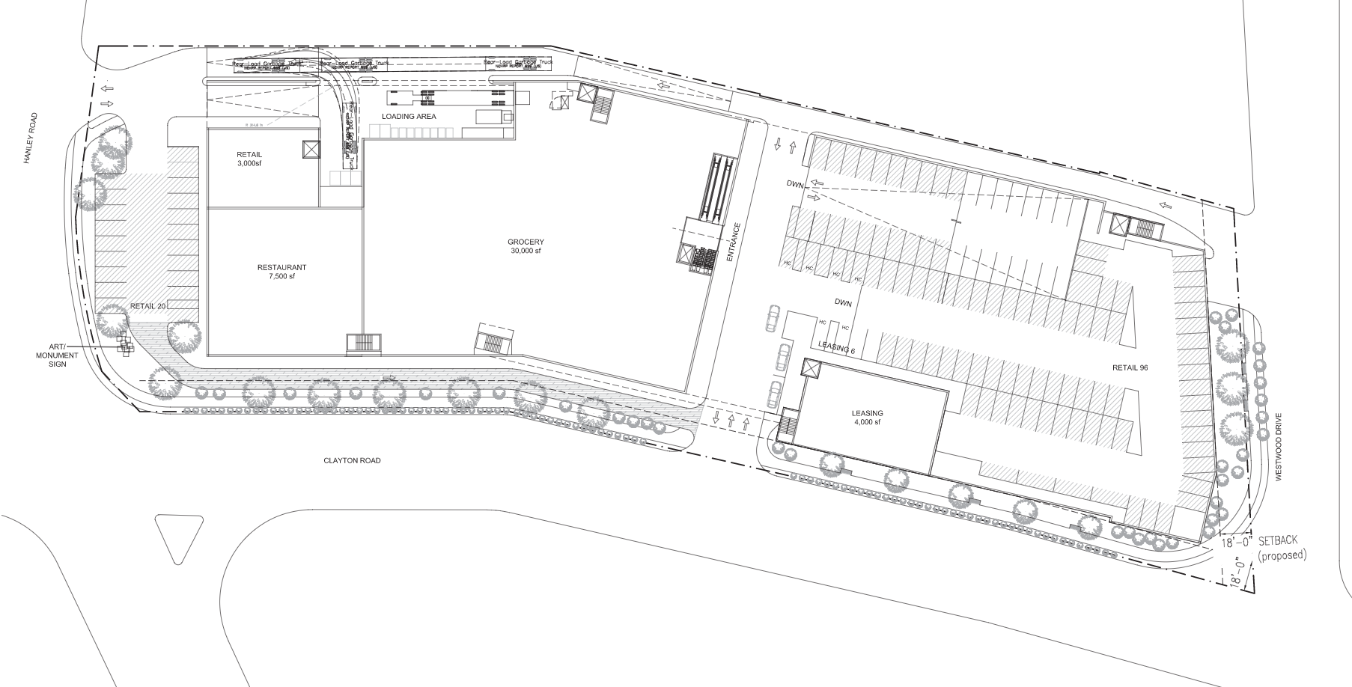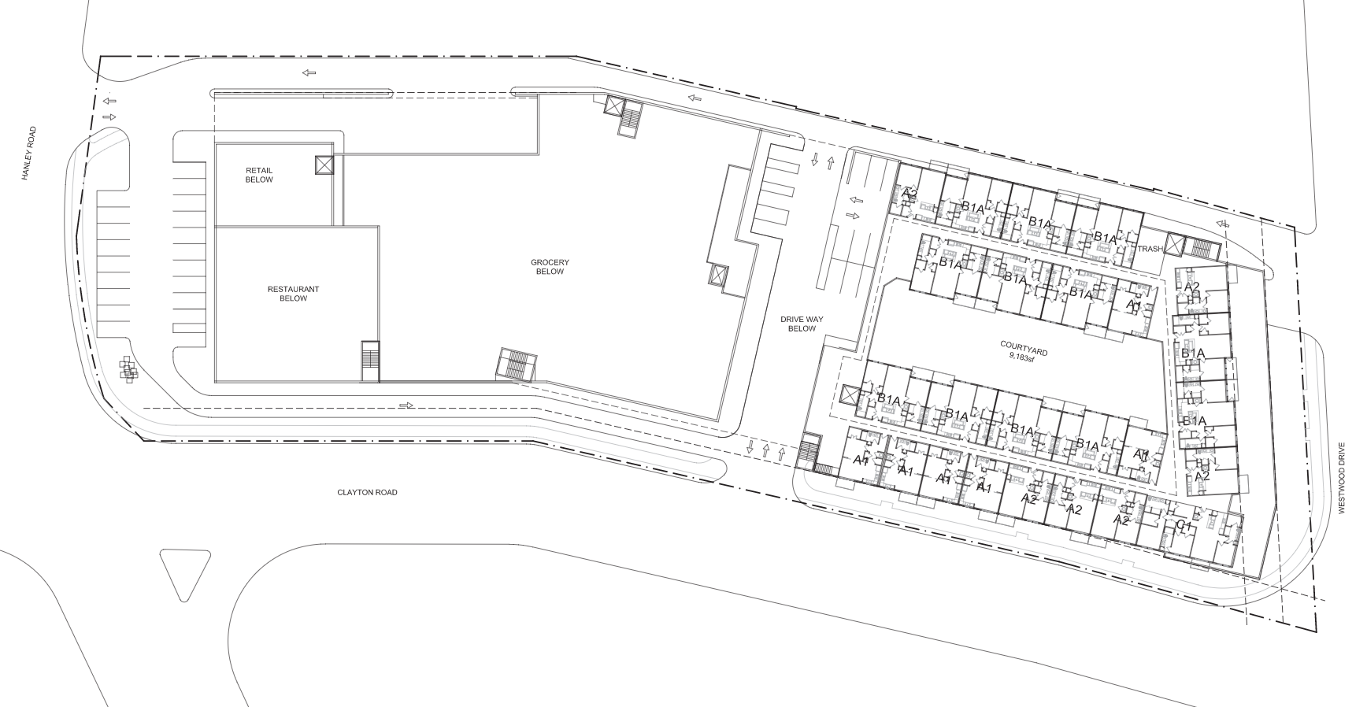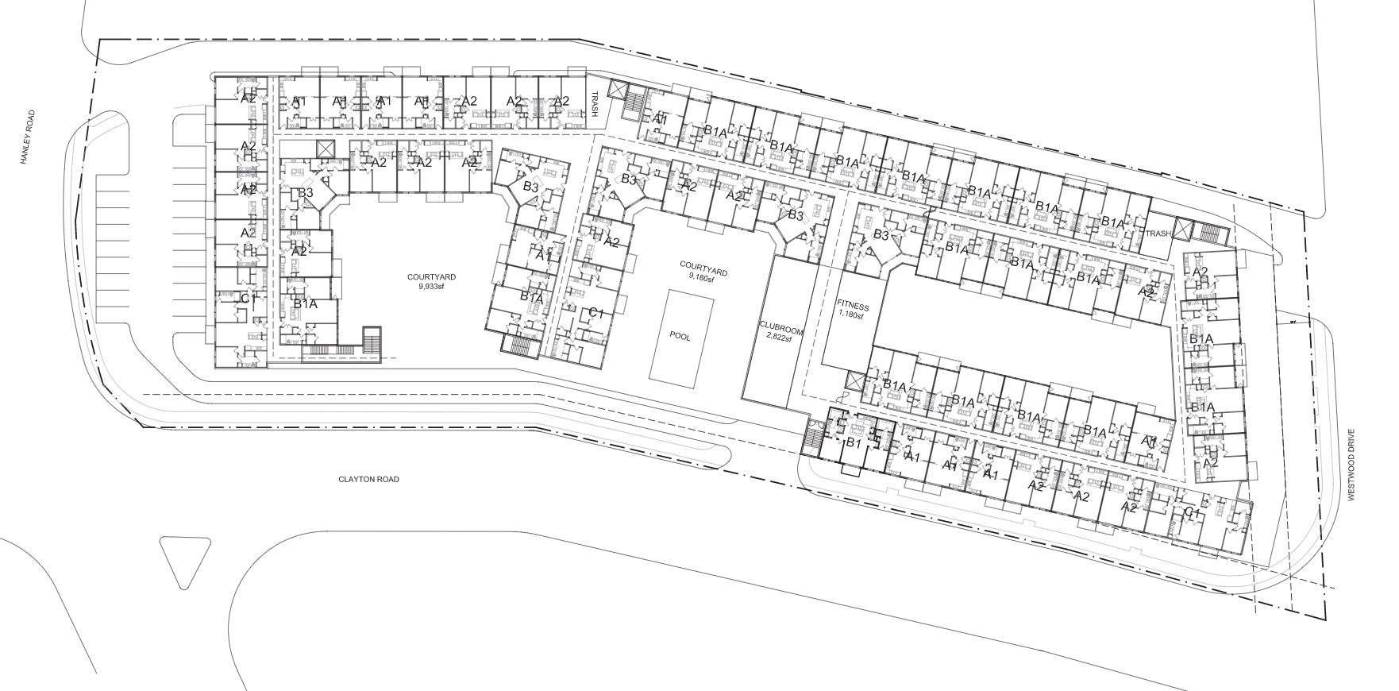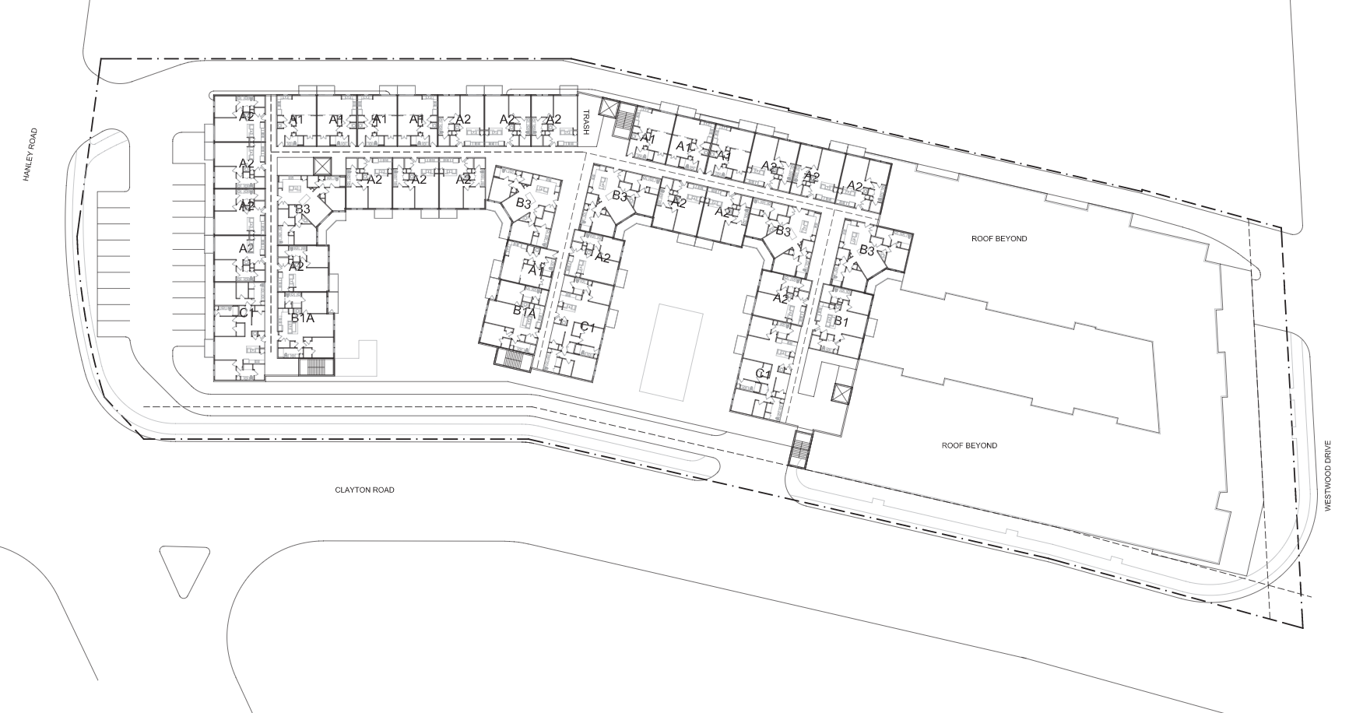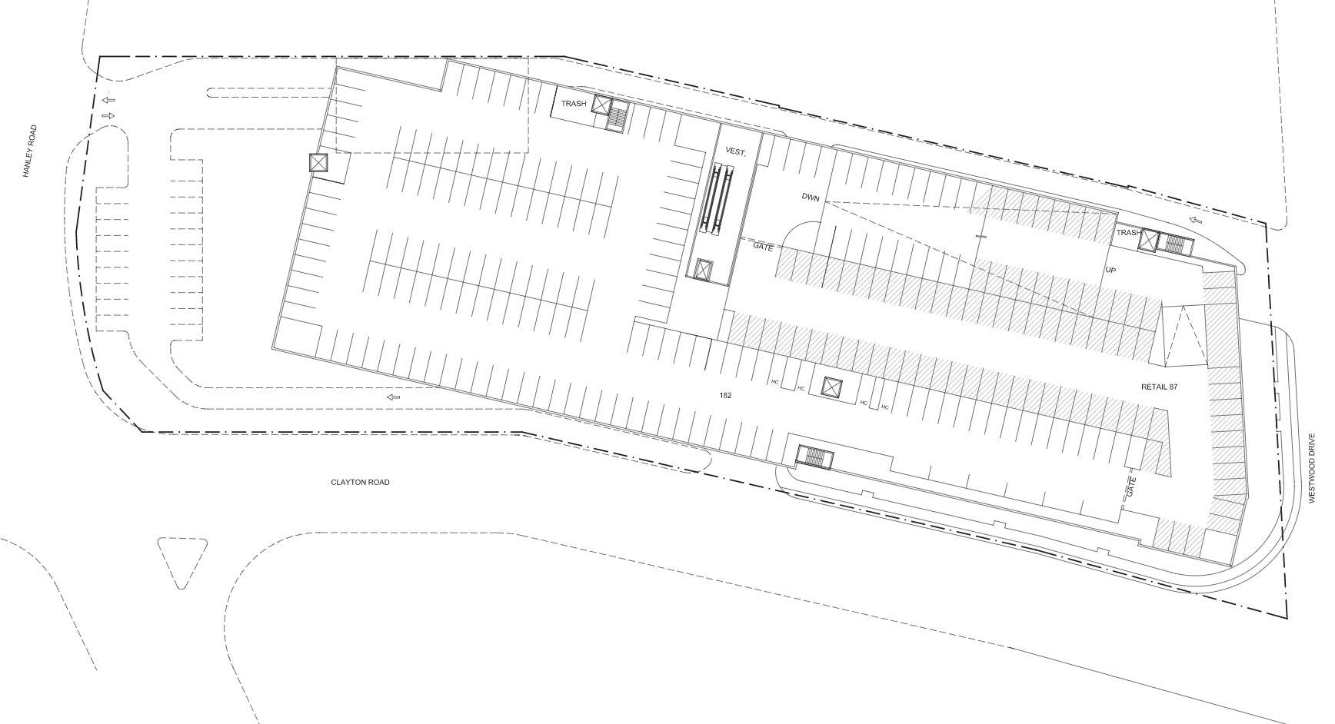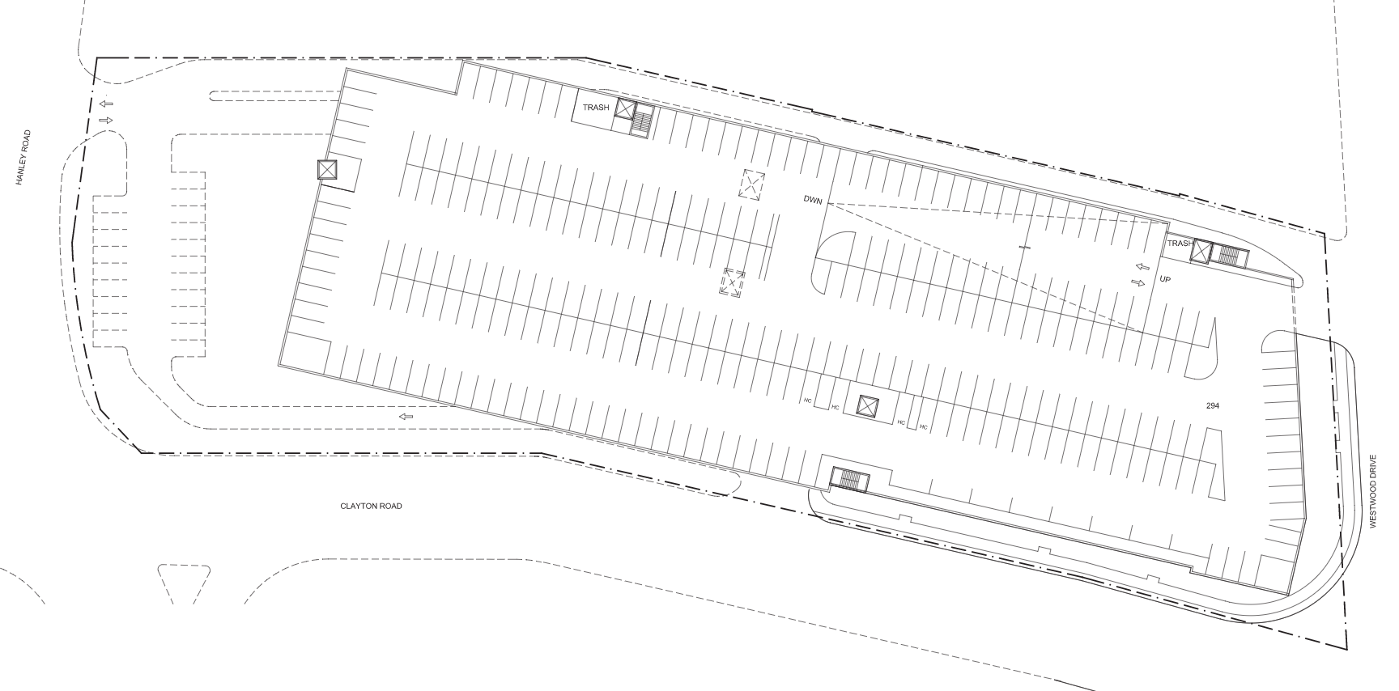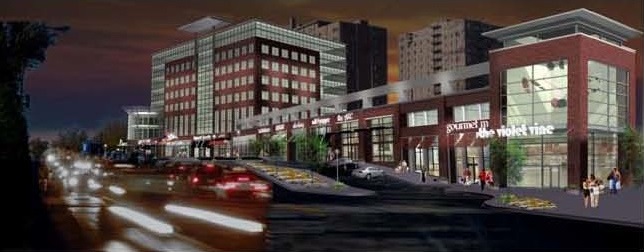
The third time may be a charm for a big mixed use development at the corner of Hanley Road and Clayton Avenue. In 2009 the grocery store vacated in 2003 was to be redeveloped into a mid-rise mix of retail, office and residential. A similar proposal from this past November has now been set aside as well, and a new design and redevelopment plan appears set to move forward.
Developer, GBT Realty Corporation of Nashville, Tennessee, remains and will develop the site in partnership with site owner Lipton Realty, but the new design is from 5G Studio out of Dallas. Local HDA Architects had designed the vision presented late last year. The new design presents some significant changes while retaining the planned retail and residential mix.
The HDA design featured prominent retail frontage at Hanley and Clayton, with a grocery located at the center of the building, and a 12-story residential tower to the east. The new plan retains the surface parking lot fronting Hanley, which replacing surface parking along Clayton with a long access drive.
A 23,000sf grocery space is now shown as 30,000sf, and the number of retail bays reduced from four to three. Plans show 297 apartments, a few more than the 291 in the previous proposal. 42,000sf of office space is now gone, with apartments rising five stories above the two-story height retail space. The building rises seven stories across the site, and the building steps down a story as the site grade slopes down to the east.


It’s unclear if the proposal will win approval from the Clayton Architectural Review Board, or meet renewed resistance from neighbors concerned with traffic and a mid-rise development. As noted on the Urban STL Forum, the 2015 design was critiqued by the ARB and asked to “Enhance the architectural merit as this is a prominent property and southern entrance to Clayton”. While subjective, it’s difficult to see how the new design offers an enhanced architectural design. Additional feedback concerned surface parking fronting Hanley and Clayton. The new site plan with parking and a driveway, arguably worse aesthetically and functionally than a row of surface parking seems to fall short of responding to this critique as well.
7601 Clayton Project Narrative – 5G Studio
This 7-story community consists of 674,000 square feet. The parking garage is located on the first three floors of the east side of the building. On the west side of 7601 Clayton, the ground level is shared between grocery and retail spaces. The residential component sits on the top five floors of the development and totals 356,000 square feet. The development features three courtyards and a pool with a fitness room and a clubroom located adjacently. The design and the expression of the materials is focused on creating a pedestrian friendly environment through the integration of shifting planes of brick, corrugated metal, and fiber cement paneling. 7601 Clayton is a project dedicated to providing its residents with all of the conveniences of living in an urban context.
___________________
Our previous story: 500Ksf Mixed-Use Development Planned for Vacant Hanley-Clayton Road Site
Vacant for nearly two decades, the prominent corner of Clayton and Hanley Roads may finally be redeveloped. Planned is more than 50Ksf of retail, including a grocer, more than 40Ksf of office space, and as many as 291 residential units.
GBT Realty Corporation of Nashville, Tennessee enlisted HDA Architects to complete preliminary design work. A proposal in 2009 envisioned more than 100Ksf of office space and a 200-room hotel. The GBT plan is almost a mirror image of that proposal, which placed an office tower at the busy intersection.
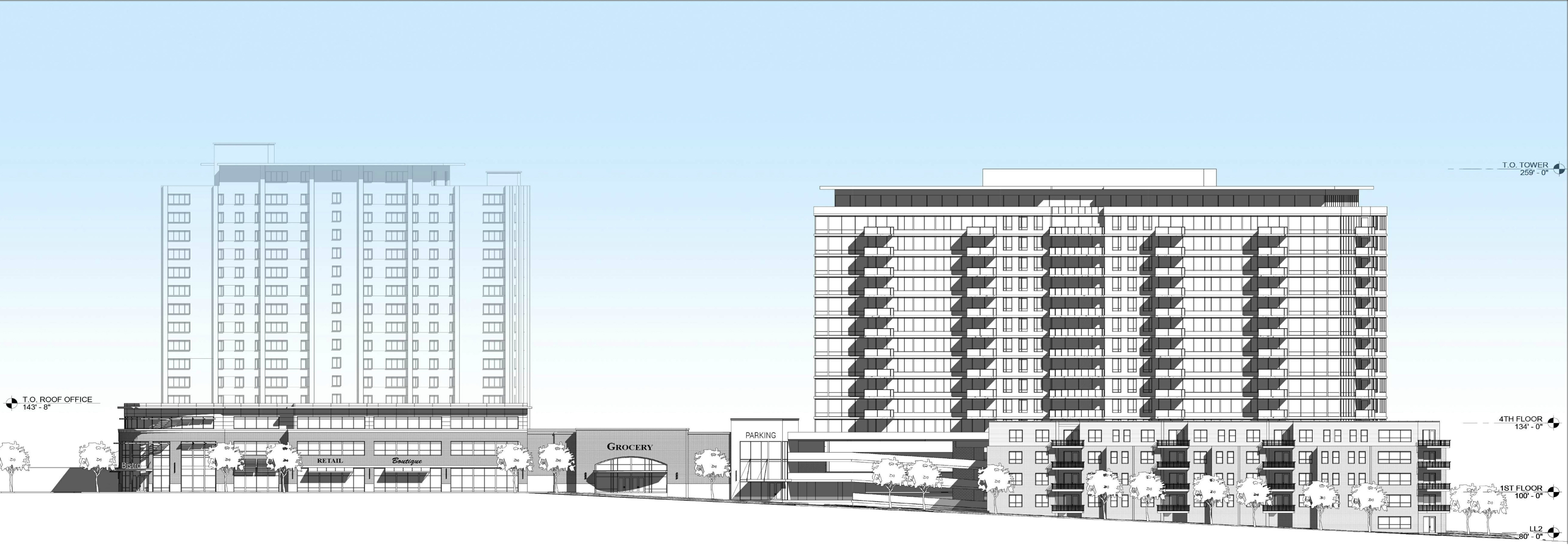
The new proposal filed with the City of Clayton shows a residential tower of at least 12 stories to the far east end of the large parcel. A 488-space parking garage is wrapped by 44 apartments, and toped by the 12-story, 247-unit apartment tower. The property is current zoned commercial to the west and residential to the east.
Plans show a single row of surface parking abuts the street at the corner, where a 7,000sf restaurant space flanked by two 3,000sf retail bays are shown. A 23,000sf grocer occupies the central portion of the development and is connected to the parking garage. A second story above retail would be more than 40,000sf of office space.
Continue reading: 500Ksf Mixed-Use Development Planned for Vacant Hanley-Clayton Road Site
The 2009 proposal:
