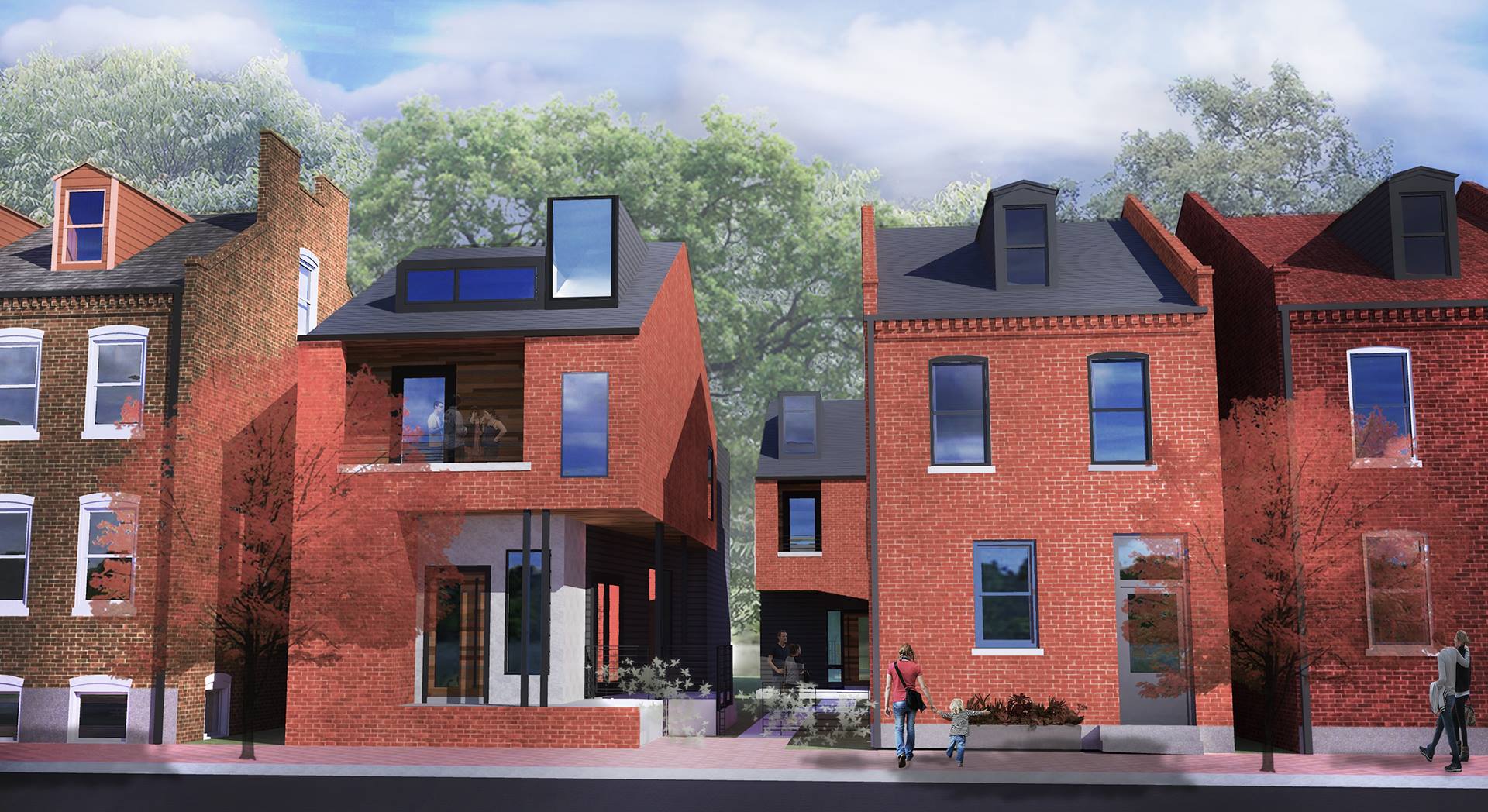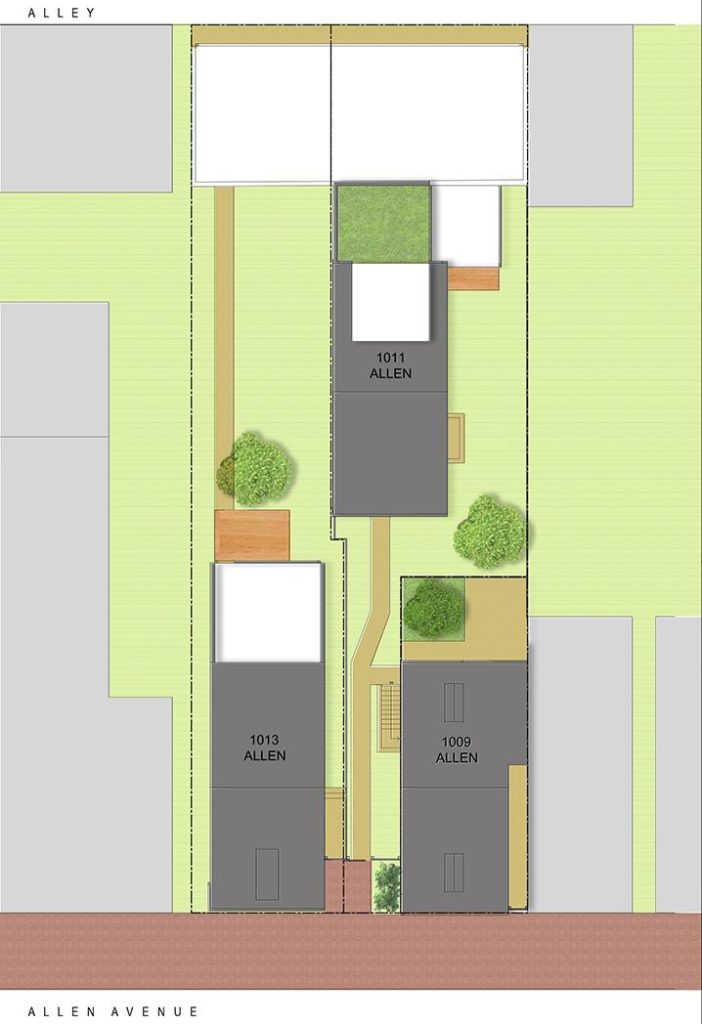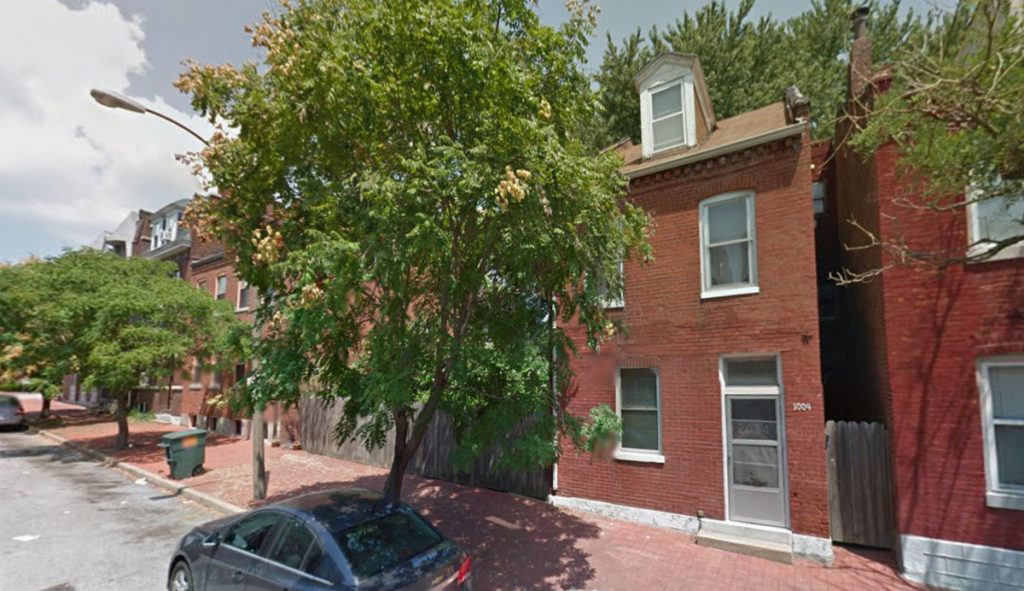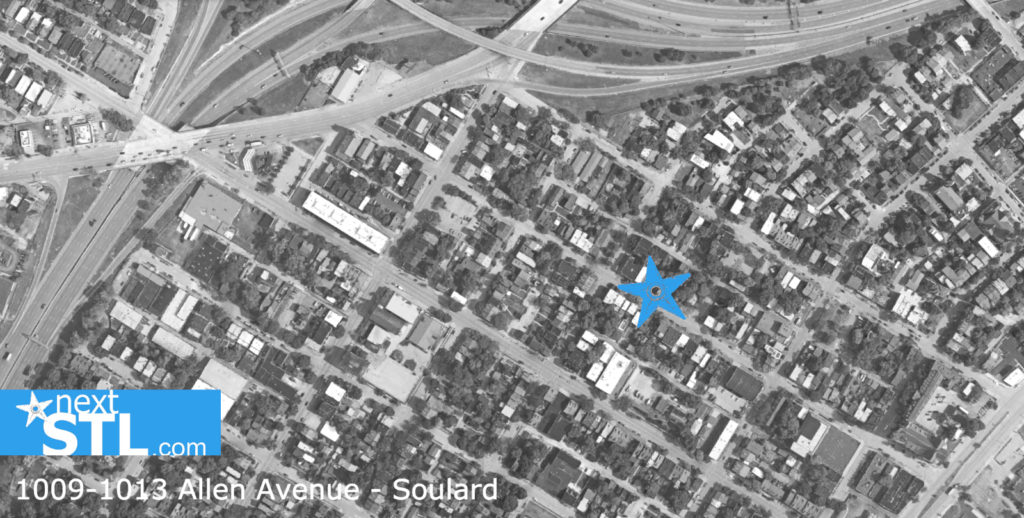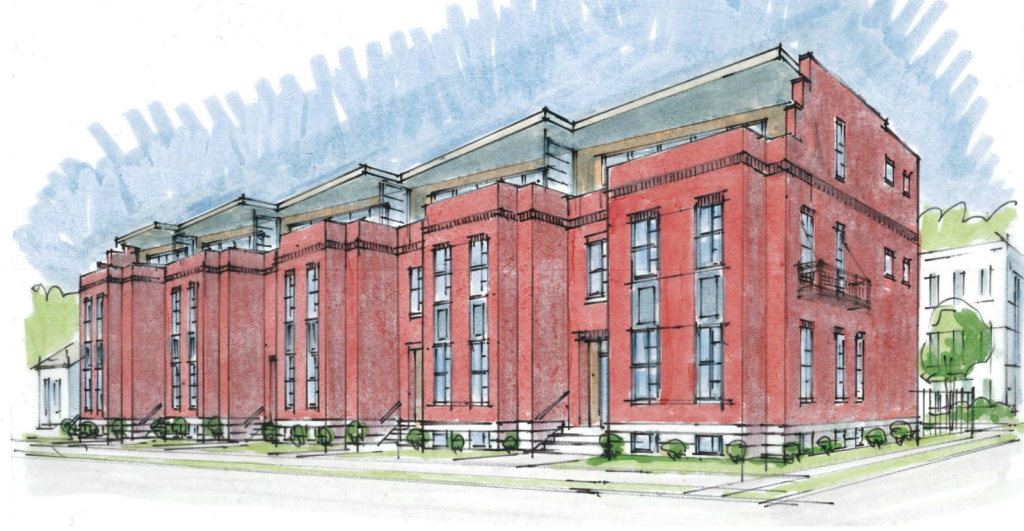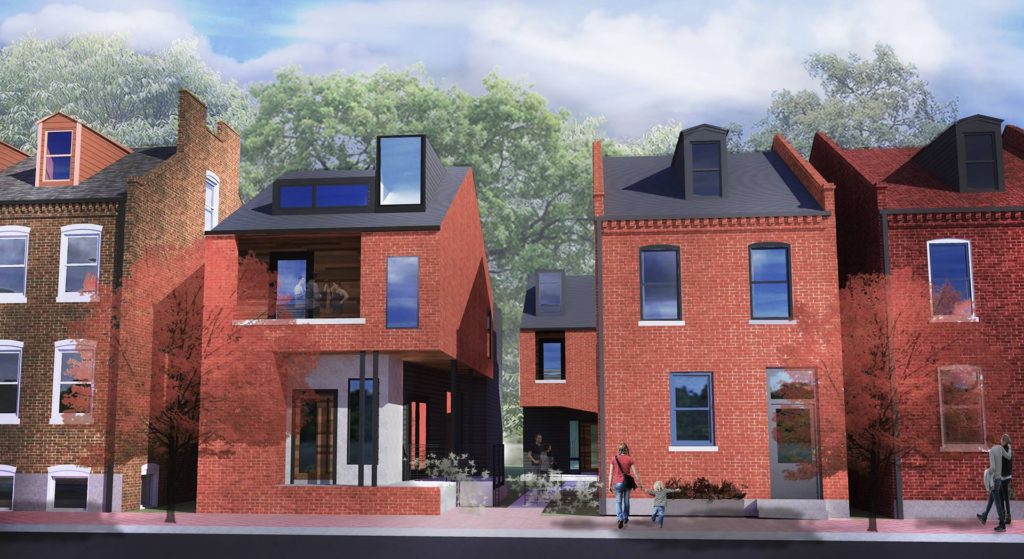
Last week, develop-design-build company UIC revealed plans for two $1.3M contemporary homes in suburban Creve Coeur. But fear not, the company known for its Botanical Grove development and other urban infill, has posted a conceptual plan for what we may call contemporary historic infill.
Images show the rehab of 1009 Allen Avenue in historic Soulard, and two new single-family homes. The appeal of the plan in two-fold. The infill at 1013 Allen carries the historic Soulard form, but with recessed entry and second floor balcony, as well as a contemporary dormer.
The greatest appeal of the design is the third home that sits behind the other two on the deep urban lot. Not only does the form smartly add residential density to a great urban neighborhood, it very clearly echoes the traditional development form of historic Soulard. If you want to learn more, check out the authoritative and scholarly “St. Louis: The Evolution of an American Urban Landscape“.
Such a design proposal in the past could have been predicted to run afoul of the city’s Cultural Resources Office and the Soulard Historic District Ordinance. But things are changing. Recently, the CRO produced a report titled “New Construction Standards Based on Compatibility”. The point of the report was to highlight compatible new construction in contrast to comparable and replicative design.
The push to address the issue grew from frustration that poorly designed and constructed historic replica buildings could easily fit historic district guidelines while high quality and well designed alliterative infill could not. What this has meant in a practical sense is that a proposal with a roofline, dormer window, facade material, or front door placement that didn’t replicate its neighbors couldn’t get approved, while a building of poor quality could win approval by checking off boxes for historic replica dimensions and elements.
UIC is one of the firms that has consistently pushed the boundaries of historic district ordinances. Its recent plan for Benton Park infill presented an historic form with contemporary elements. Killeen Studio has been pushing for more design freedom in historic neighborhoods as well, most recently also in Benton Park.
The Soulard Concept from UIC: This historic renovation and construction of 2 new single-family homes on 2 lots was conceived for the Soulard neighborhood of St. Louis city. By occupying the rear yard with the 3rd house, this development recreates the original 19th century condition of social clustering through courtyard living.
As envisioned by then real estate developer Thomas Allen, the creation of rear-entry units accessed through a courtyard allowed extended families of immigrants to live both together and separate. In this 20th Century incarnation, the courtyards create generous thresholds and outdoor recreation spaces that include areas for gardening, screened-in porches, and a fire pit.
To preserve the context of the neighborhood, all 3 houses are brick with simple pitched roofs and a 3rd story dormer. The homes are each 3 bedroom, 2.5 bath,with open living and dining areas. The courtyard configuration allows for natural daylight and connection to the outdoors on the sides.
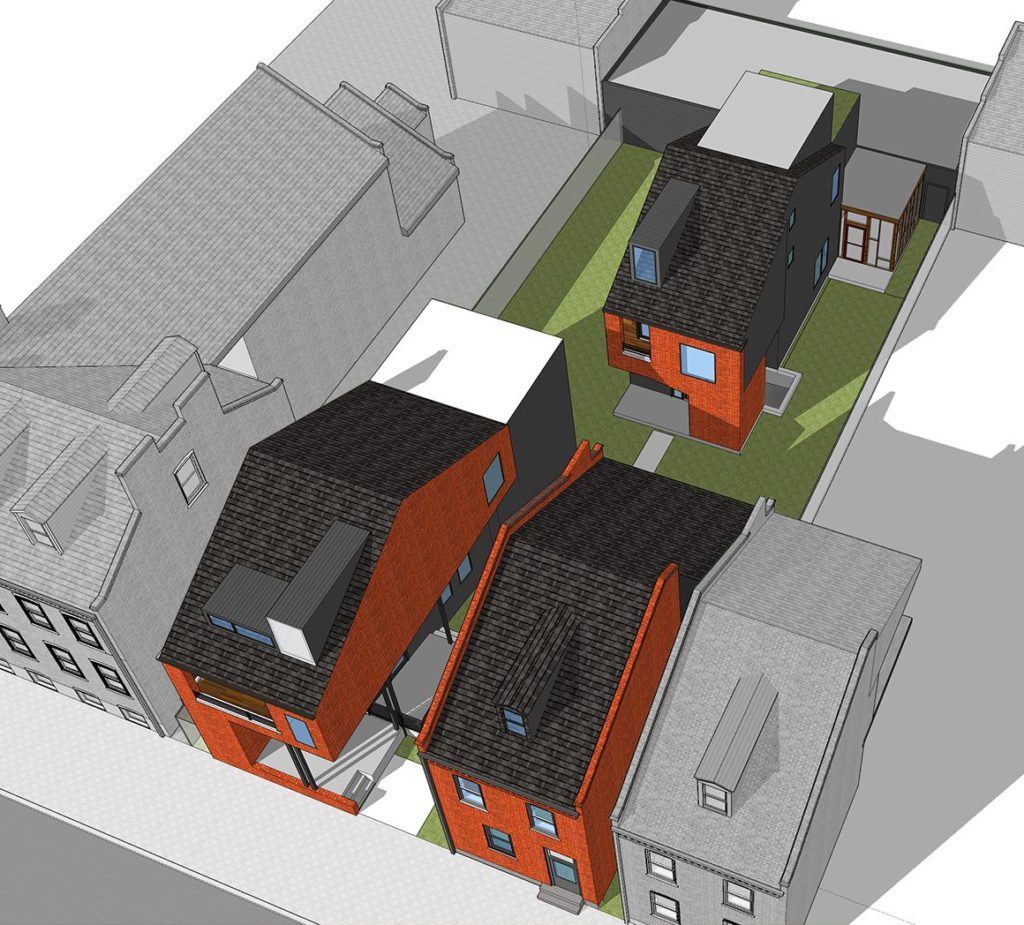
Recent infill proposals in Benton Park by UIC and Killeen Studio:
