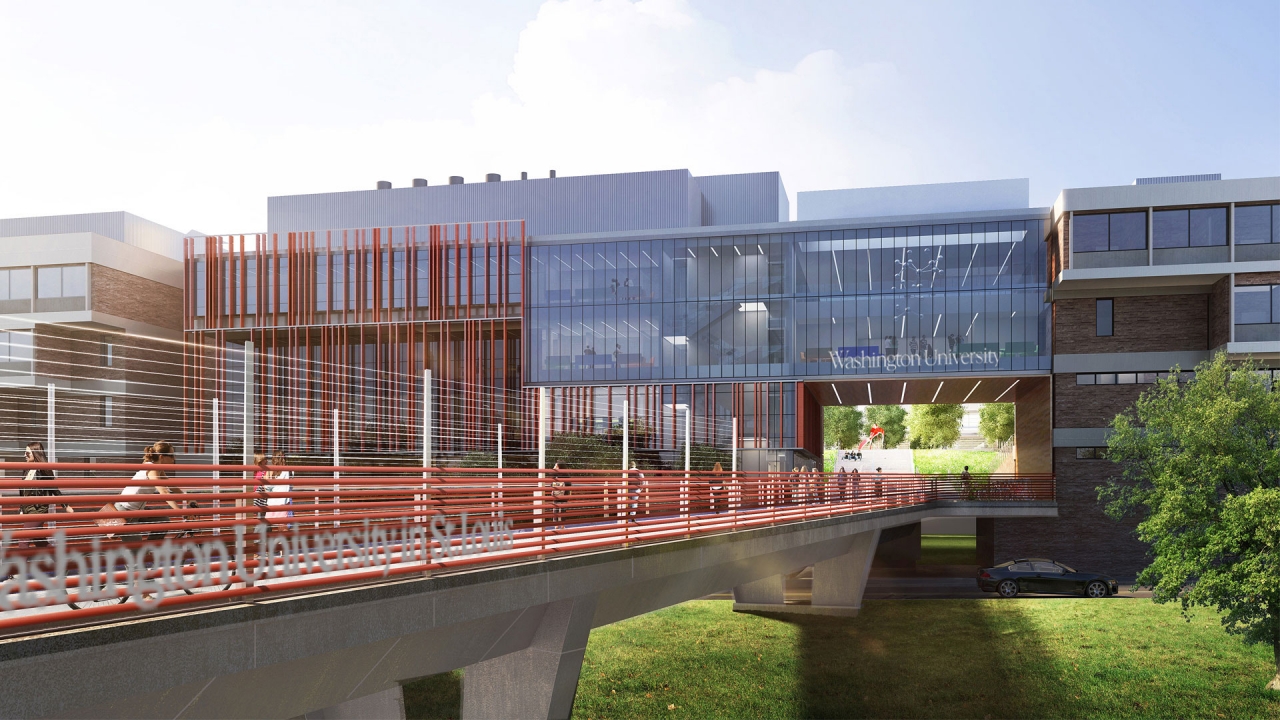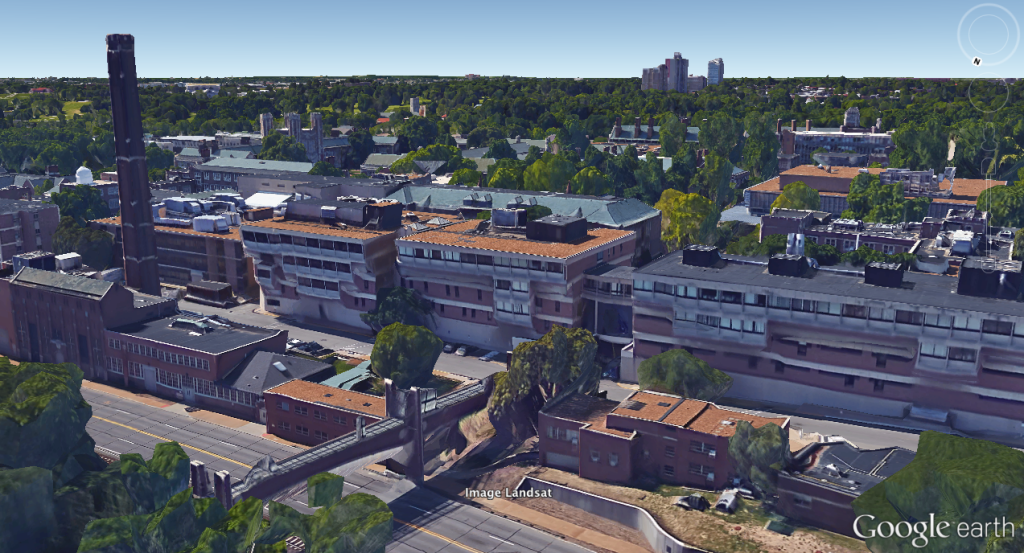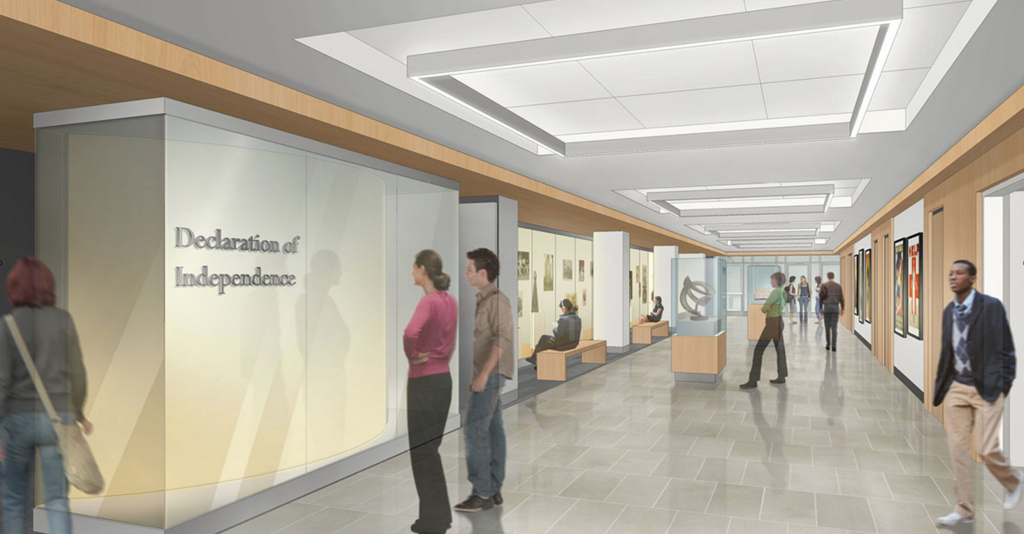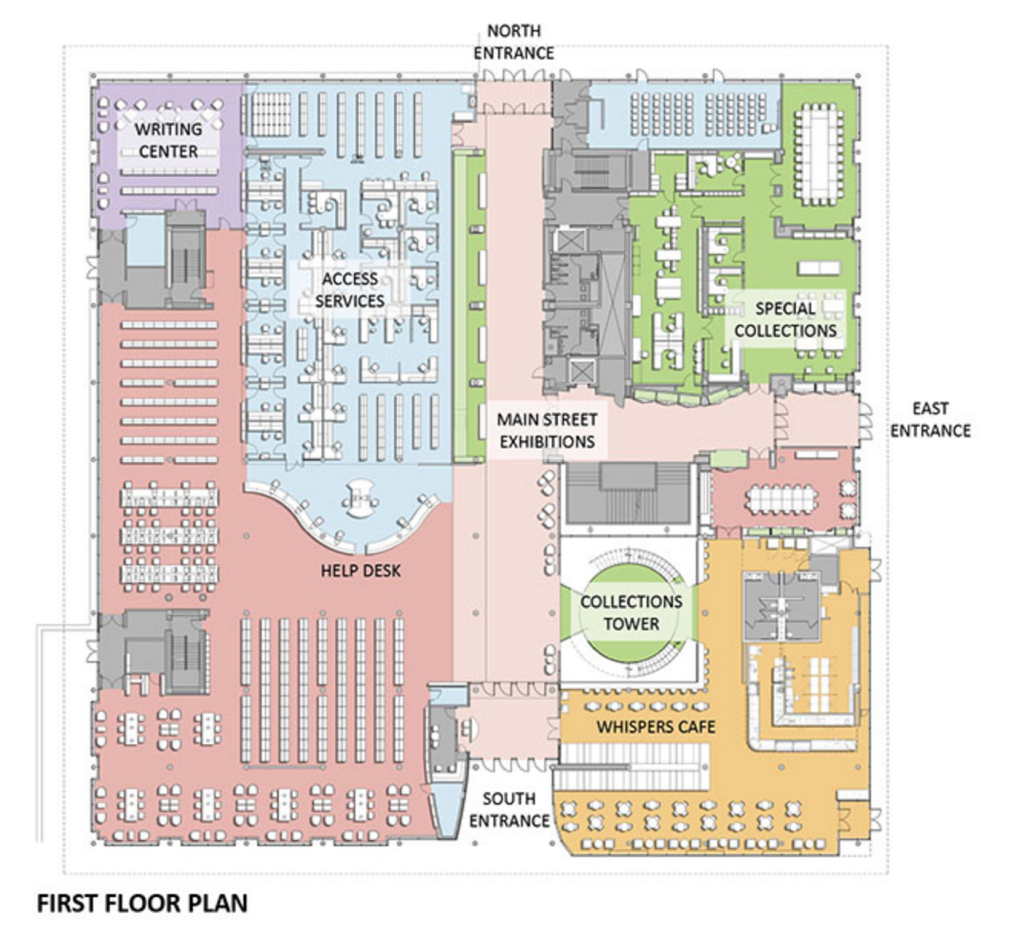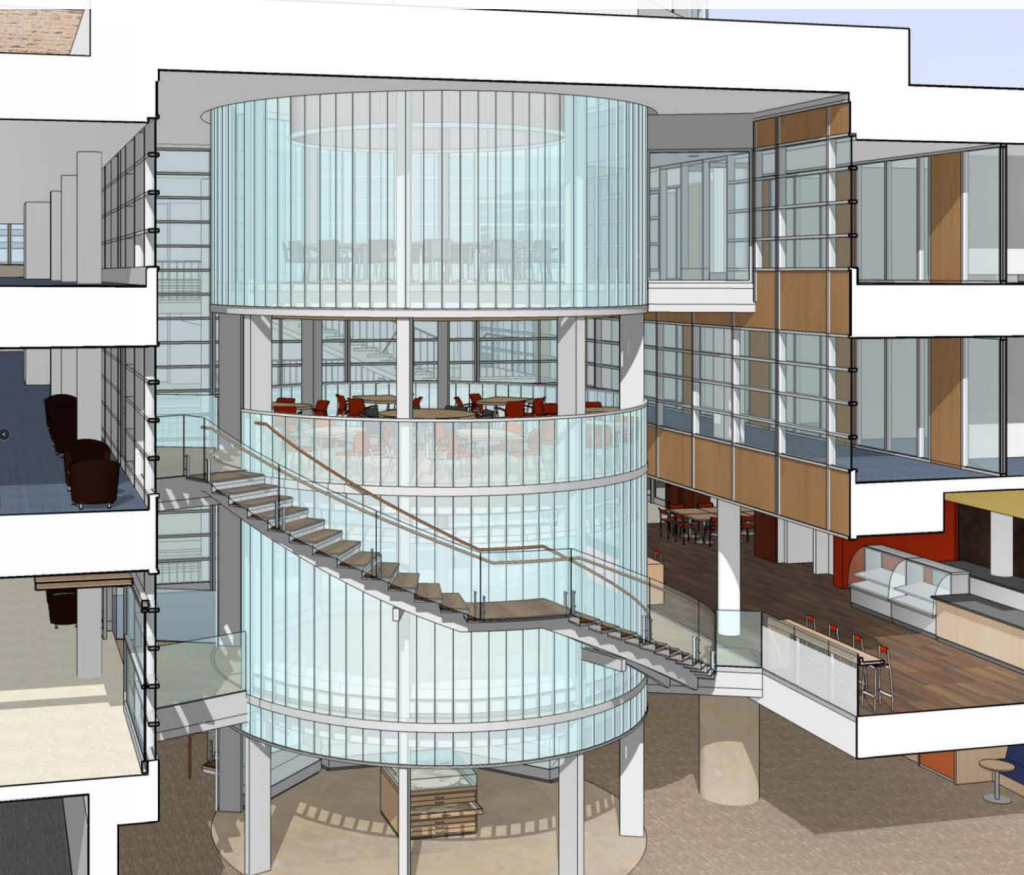
While the east end of the Washington University in St. Louis Danforth Campus may be getting the most transformative makeover at the region’s premier university, another project aims to remake the campus’s north entrance.
Planned is a $35M remake of 49K sf Bryan Hall, built in 1968. The project has not been given a start date, but may be completed by 2018. Bryan, along with McMillen and Louderman Halls, comprise a group of buildings that didn’t adhere to the collegiate gothic of much of the campus, but were also not adventurous like the school’s Steinberg Hall, or now demolished Mudd and Eliot Halls.
Images by architect Ayers Saint Gross of Baltimore show “selective demolition” of Bryan Hall and remade facades for McMillen, Bryan, Jolley, and Urbauer Halls. A two-story bridge would connect Bryan and McMillen, replacing an existing one-story connection. Ayers Saint Gross previously worked with WUSTL on various planning projects including Cortex.
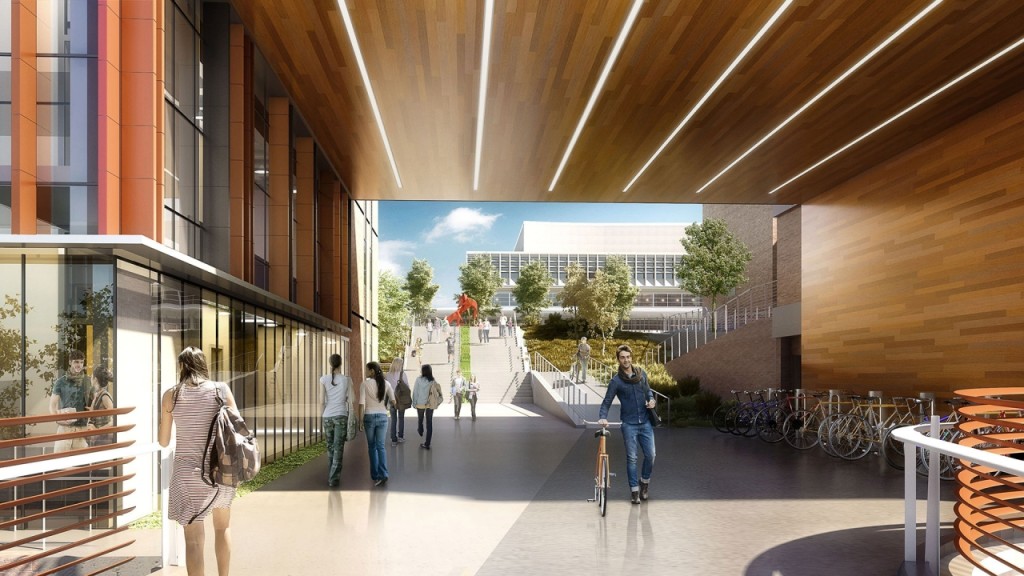
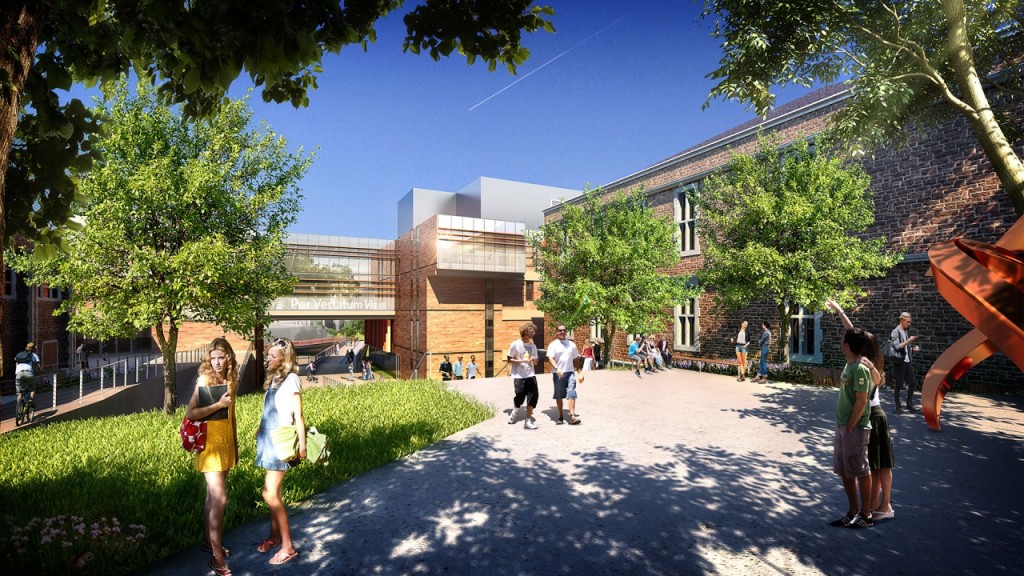
The pedestrian bridge over Forest Park Parkway and the MetroLink Blue Line, is shown remade as well, with a wider, more open and modern appearance. The bridge is part of the Centennial Greenway, a multi-use path planned to eventually connect Forest Park with Creve Coeur Park.
Bryan Hall will receive a vibration-sensitive design to support instrument-based chemistry, while the top three stories will become home to fume hood-intensive research labs for synthetic and radio/nuclear chemistry research. The group of Bryan, McMillen, and Louderman Halls are home to the school’s Department of Chemistry.
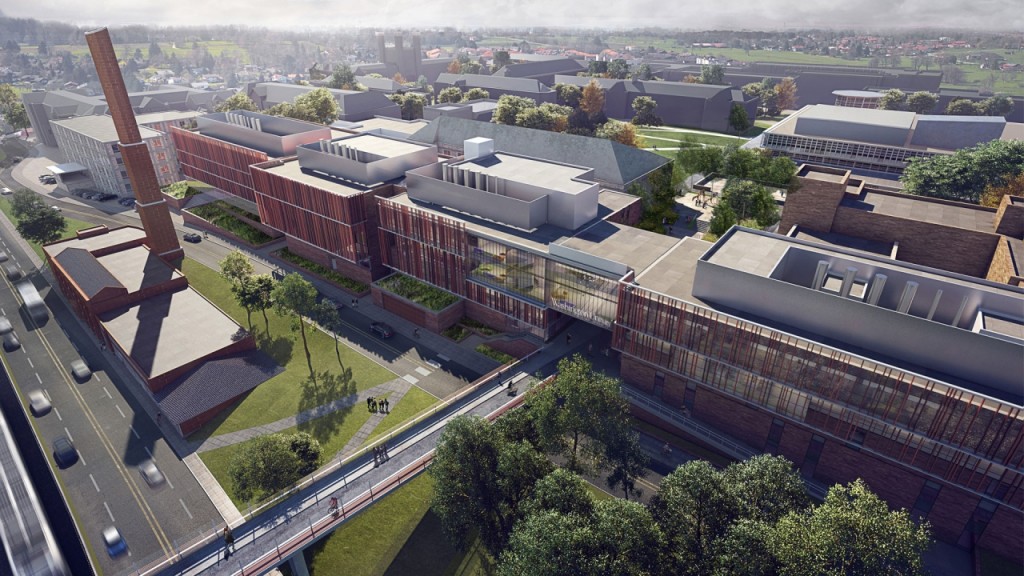
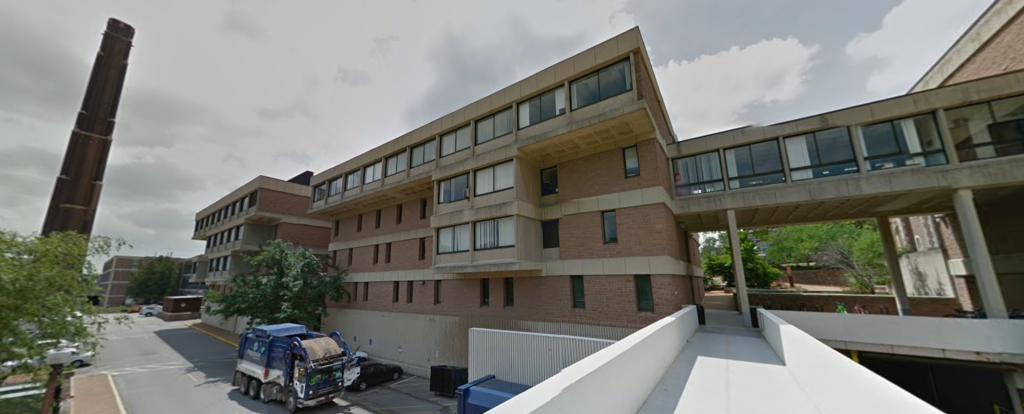
WUSTL has seemingly never stopped building over the past decade. The Danforth Campus has seen new buildings for art and architecture, student housing, business, engineering, social work, and athletics. The $240M transformation of the east end of campus was approved by school trustees this past fall and is planned for a 2019 completion.
An $18M remake of the school’s Olin Library is set to being next month. That project will open lower levels of the building to more seating and space for special collections and research space. A new north entrance and circulation will be created as well.
The school, along with BJC Healthcare, is also remaking its medical campus at the opposite end of Forest Park. In 2014, the school opened its Loop Living development on Delmar Boulevard just north of the Danforth Campus. The university’s Sam Fox School recently chose architect KieranTimberlake to design Weil Hall.
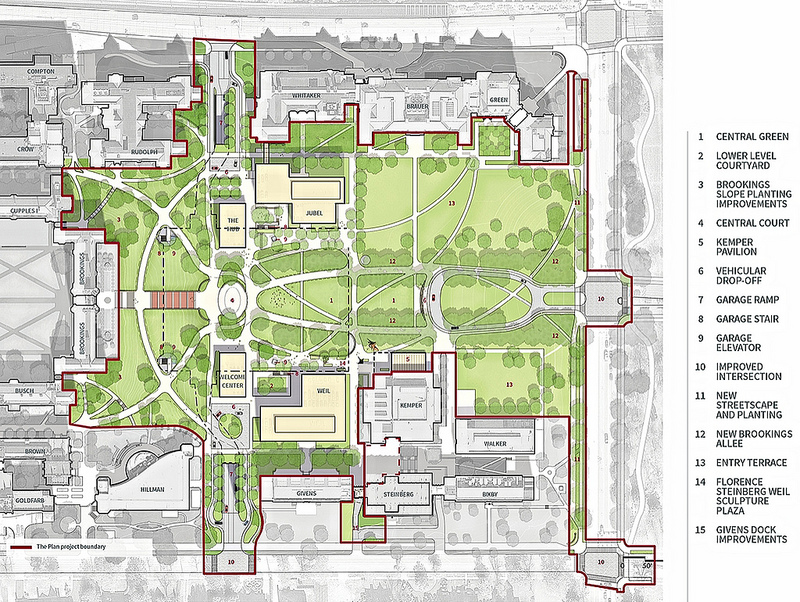 {vision for remade east end of WUSTL Danforth Campus}
{vision for remade east end of WUSTL Danforth Campus}
 {rendering of new central courtyard at east end of Danforth Campus}
{rendering of new central courtyard at east end of Danforth Campus}
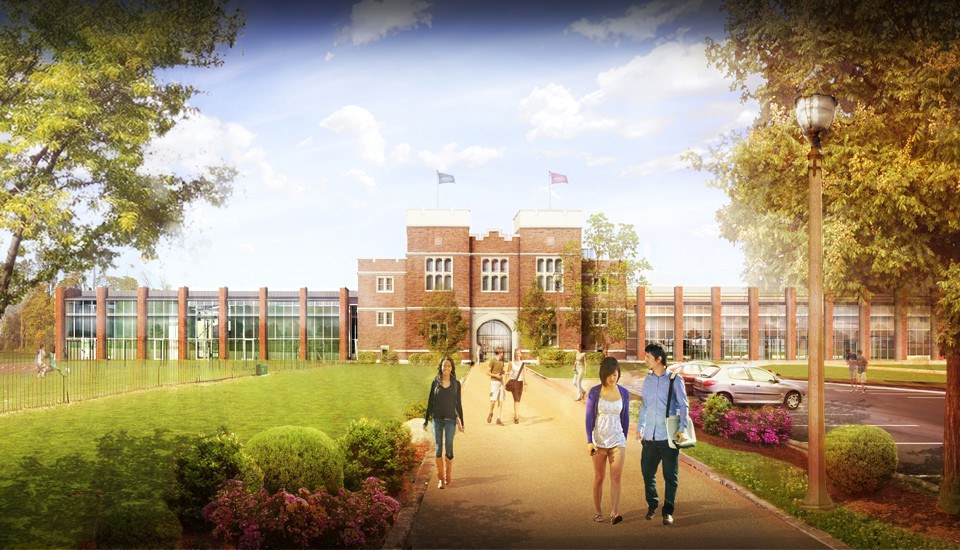 {rendering of Field House athletic facility project under construction}
{rendering of Field House athletic facility project under construction}
Images of Olin Library renovation by Ann Beha Architects:
