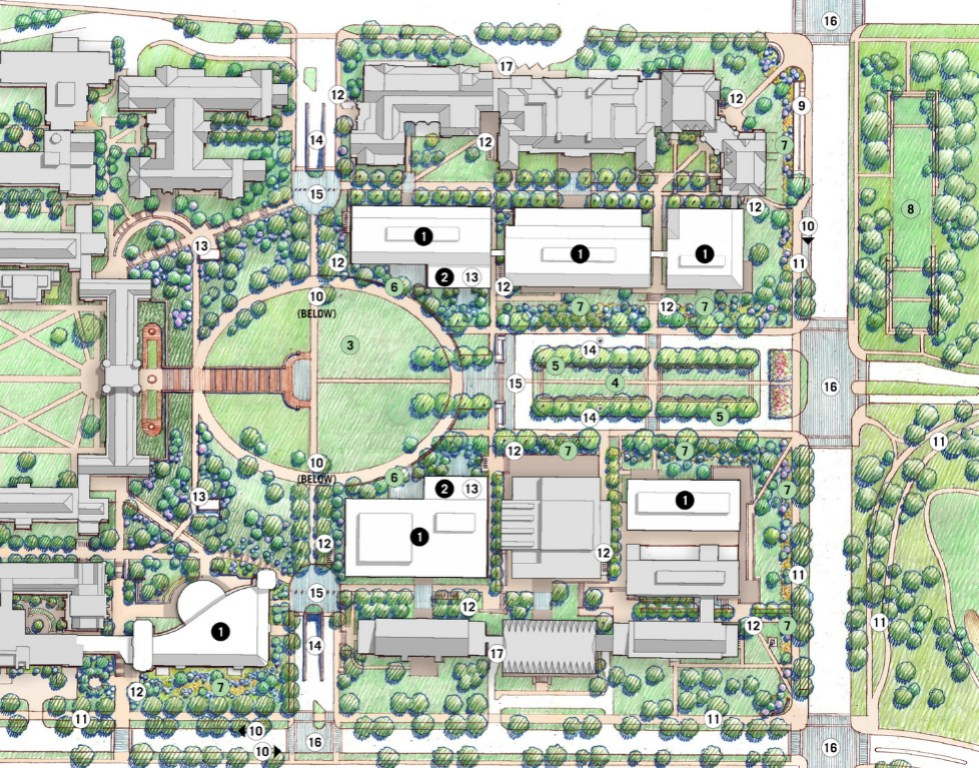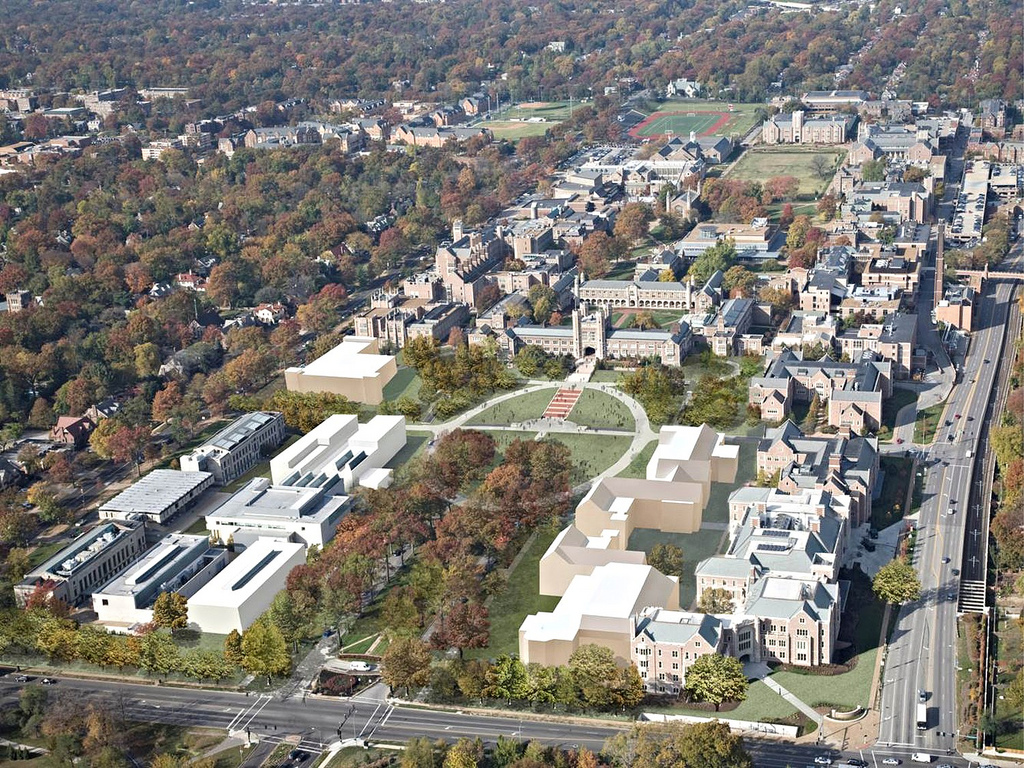
Washington University in St. Louis is set to embark on its most significant campus transformation in a century. The plan envisions six new academic buildings in engineering and art and architecture, the closure of Hoyt and Brookings Drives, a reimagined landscape, and 900-space underground parking garage.
Long dominated by surface parking lots, the eastern end of the Danforth Campus has been an incomplete front door to the university since its founding at this location. Initially envisioned as a classical landscape framing Brookings Hall, the 169-acre campus instead spread to the west.


The focus of the plan is to transform the eastern campus into a pedestrian environment and create room for expansion. Removing surface parking will allow several hundred thousand additional square feet of research and teaching space to be added, while creating a more coherent campus environment.
The 900-space garage would provide direct access to Givens Hall and the art and architecture campus on the south, and Brauer Hall and engineering campus to the north. Bus routes will run through the garage with north and south stops. University admissions and new dining facilities will be located in new buildings atop the garage.
Schulze + Grassov–Copenhagen, BNIM Architects–Kansas City, and Sasaki Associates–Boston have all worked on what is known as the East Precinct Master Plan. The signature feature is a campus oval, measuring ~320 x 400ft–large enough to host commencement and other events. The new space is estimated to be able to accommodate 20,000 visitors. Brookings Drive would extends from Skinker to half its current length and serve as a drop off.

Portions of the transformation are already in motion. Weil Hall, a new building for graduate study in the Sam Fox School of Design & Visual Arts is expected to break ground next year, and construction of Jubel Hall, the new home of the Department of Mechanical Engineering & Materials Science, should begin soon thereafter. Jubel Hall will be located near the intersection of Brookings Drive and Hoyt Drive.
The 100K sf expansion of the university’s Brown School of Social Work, just west of Hoyt Drive, is progressing quickly, and the complete redevelopment of the athletic complex at the far west end of campus is underway. No construction schedule has been made available for additional buildings, or the excavation and construction of the underground parking structure.
 {view of Brookings Hall looking west from Skinker Boulevard}
{view of Brookings Hall looking west from Skinker Boulevard}
 {looking east from Brookings Hall – engineering campus to left, art and architecture to right}
{looking east from Brookings Hall – engineering campus to left, art and architecture to right}
While the university has been on an unprecedented building spree, the dozens of projects completed over the past decade have often replaced buildings, or been infill within existing campus development patterns. The South 40 residential community is one exception as it has been wholly transformed over the past 15 years, though its residential nature, and location across Forsyth Boulevard, make it significantly less prominent than the eastern end of the school’s main academic campus
A dozen major buildings have been constructed on the Danforth (Hilltop) Campus since 2000 including: The Knight Center (2001), Laboratory Sciences Building (2002), Whitaker Hall (2003), Rudolph Hall (2004), Kemper Art Museum (2006), Walker Hall (2006),Danforth University Center (2008), Seigle Hall (2008), Brauer Hall (2010), Green Hall (2013), Bauer Hall (2014), and Knight Hall (2014). The school just recently completed the $80M Loop Living student housing and retail development in the nearby Delmar Loop.
 {expansion of the Brown School is scheduled to be complete by summer 2015}
{expansion of the Brown School is scheduled to be complete by summer 2015}
 {Green Hall is the most prominent addition to the eastern campus in decades (2013)}
{Green Hall is the most prominent addition to the eastern campus in decades (2013)}
 {the Loop Living project – student housing and retail}
{the Loop Living project – student housing and retail}
Of course the Washington University School of Medicine campus has been completely re-invisioned in recent years. The larger medical campus, including Barnes-Jewish Healthcare, St. Louis Children’s Hospital, Shriners Hospital, St. Louis College of Pharmacy, and others, will see more than $1B in investment this decade. To the east of the medical school, the Cortex innovation district will see another $1B in investment this decade.
The school’s construction boom has followed an unprecedented ascent of the national collegiate rankings. In 2003, Washington University appeared in the Top 10 of the U.S. News and World Report rankings for the first time, and ahead of Ivy League schools Brown, Cornell, and Columbia. The New York Times wrote, “Such an ascent is what almost every university strives for, but none have come close to matching Washington’s success.” For 2014, the university is ranked no. 14 in the nation.
 {Washington University c. 1948 – little would change east of Brookings Hall for decades}
{Washington University c. 1948 – little would change east of Brookings Hall for decades}
 {an early vision of the campus showed planned eastern campus development}
{an early vision of the campus showed planned eastern campus development}
For all the change, neither the art and architecture nor new engineering buildings redefined the eastern Danforth Campus. Between them lay more than 700 feet and 1,200 surface parking spaces. In addition to the Oak tree allee, parking lots have been the face of the school for 70 years. Lately, the asphalt has been disappearing, and Green Hall, at the corner of Skinker Boulevard and Forest Park Parkway has added a new face to campus.
The three engineering buildings (Whitaker, Brauer, and Green) and two art and architecture buildings (Walker Hall and Kemper Art Museum) were the first buildings added east of Throop drive in nearly half a century. Ultimately, the eastern campus will take almost three decades to complete, but we now know what the comprehensive plan will produce.
Collegiate gothic architecture, the ubiquitous form on campus, is expected to continue to be built north of Brookings Hall with future engineering buildings. Art and architecture additions will aim to be more modern, fitting alongside three Pritzker Prize winner Fumihiko Maki designed buildings (Steinberg Hall, Walker Hall, and Kemper Art Museum).
 {rendering of athletic complex project currently underway}
{rendering of athletic complex project currently underway}
Washington University was founded in 1853 in St. Louis. Occupying various buildings in downtown St. Louis for its first 50 years, the school moved to its currently location following the 1904 Worlds Fair. The Danforth Campus site is primarily located in unincorporated St. Louis County adjacent to the municipality of University City, with the eastern most portion in St. Louis City, and the residential campus in Clayton. Current full-time enrollment includes 6,695 undergraduates and 6,195 graduate students.
*east campus project images by Sasaki Associates
___________________________________________
*added 10/03/15
The Washington University Board of Trustees have approved a $240M transformation of the Danforth Campus east end. The vision mirrors that posted on this site in October of last year (Washington University Set for Major Transformation of Danforth Campus). Groundbreaking is set for spring 2017, with completion planned for spring 2019.
The overall vision remains the same as detailed previously, a 790-space underground parking facility, closing Hoyt and Brookings Drives, adding Weil and Jubel Hall, and creating an expansive multi-use green space. Architect Moore Ruble Yudell will design engineering’s Jubel Hall, and KieranTimberlake is designing Weil Hall, as well as the glass pavilions, a signature style of that firm. The Central Green is designed by Michael Ferguson Landscape Architects and McCarthy Building will manage the project’s overall construction.
Aesthetically, the biggest change is the insertion of two glass pavilions, the Welcome Center and the Hub, near access to underground parking and atop existing Hoyt Drive. According to the university, one will serve as undergraduate admissions and general welcome center, while the other will including dining services, showers, changing rooms, and academic and office space. Missing from the more refined vision are additional buildings for the School of Engineering and Sam Fox School of Design and Visual Arts.








