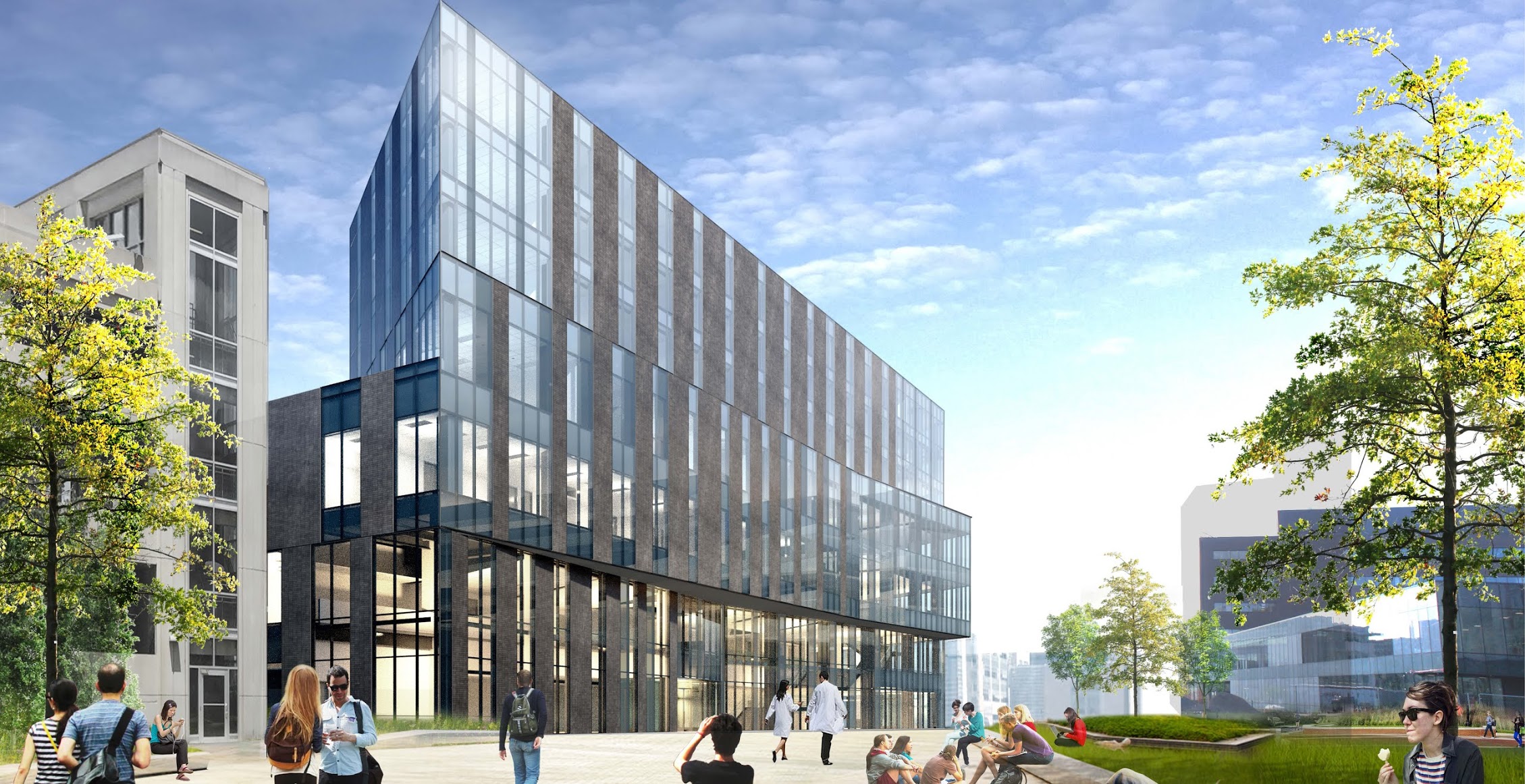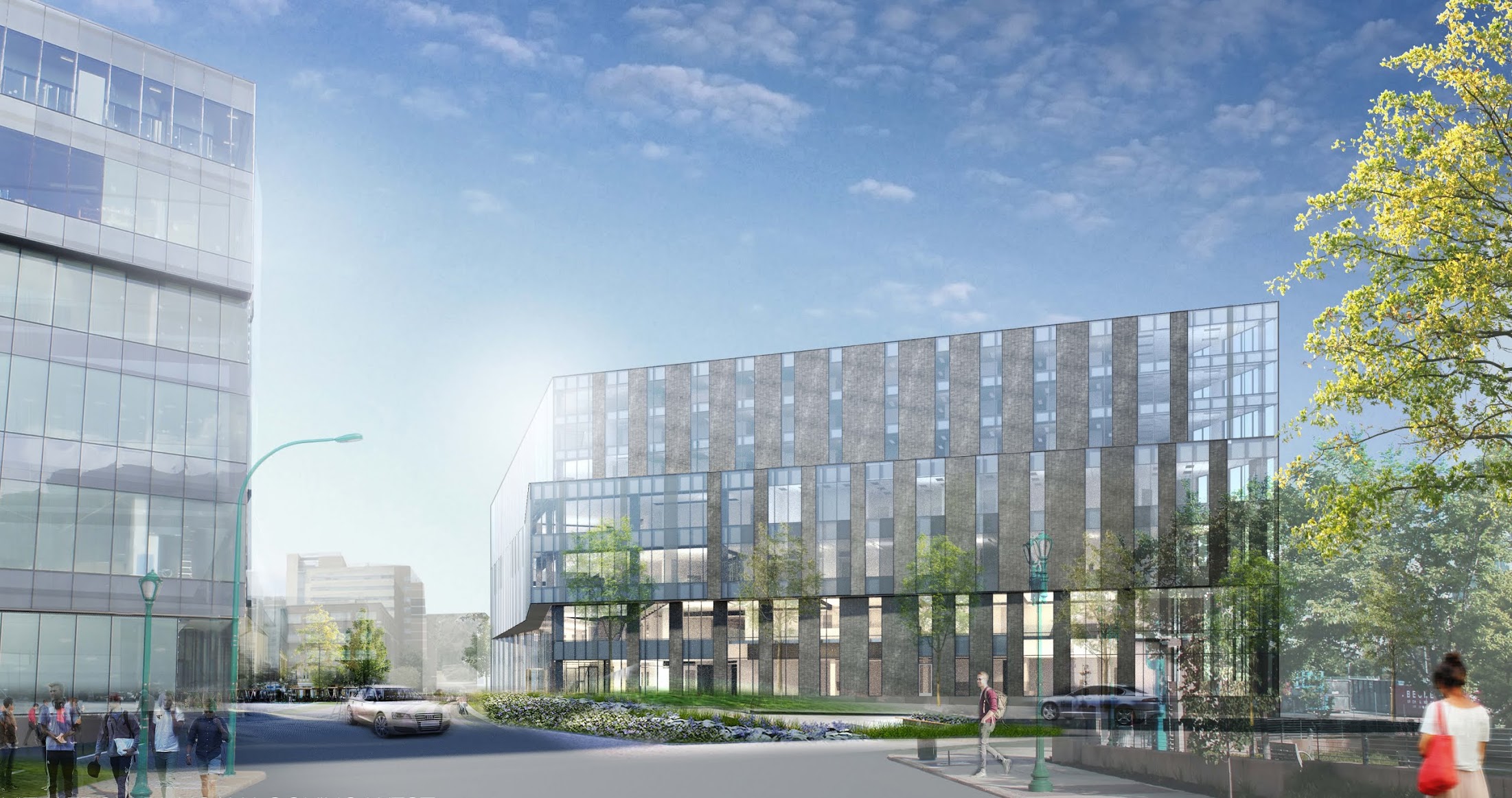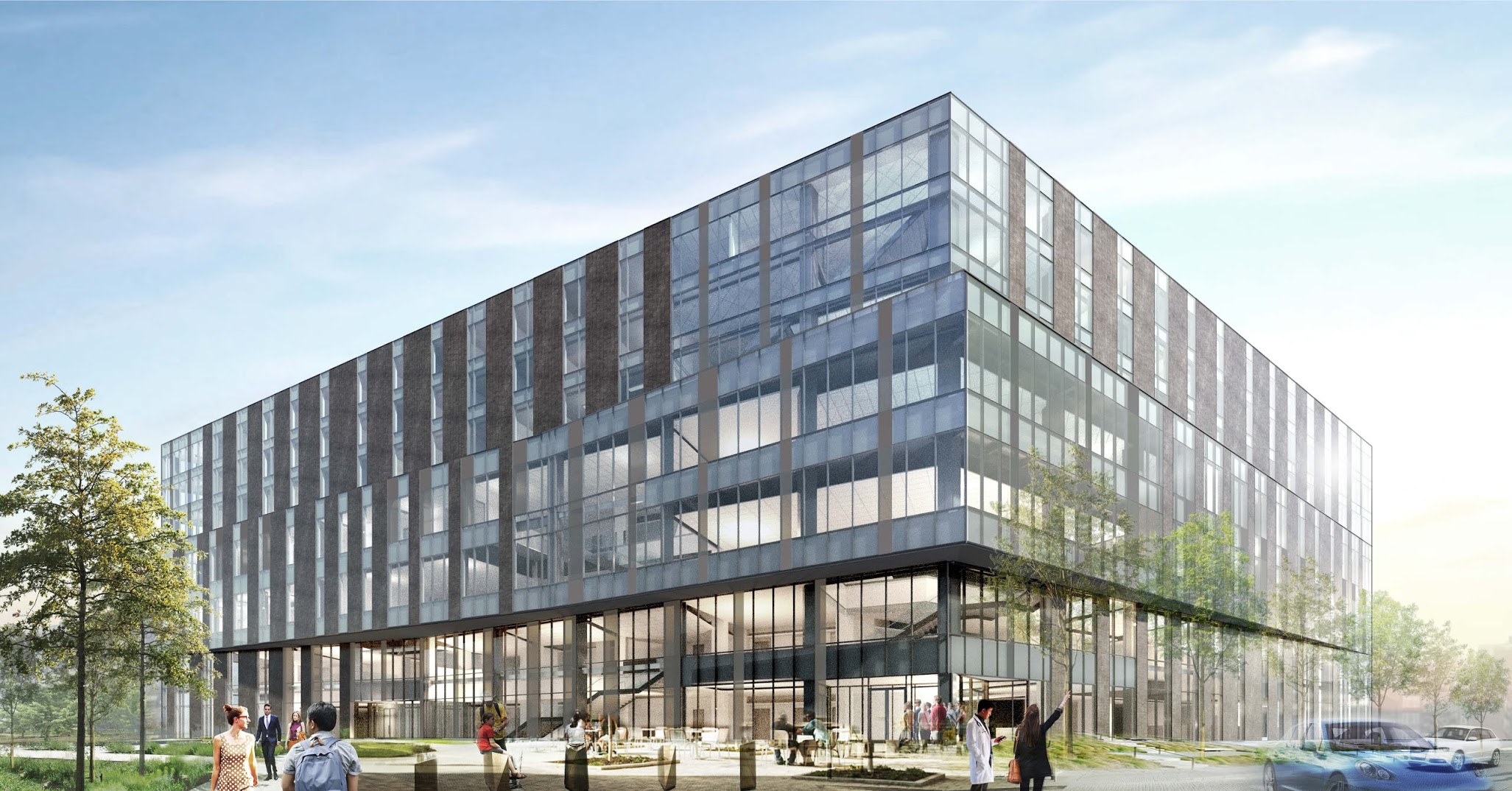
nextSTL has learned just as it nears the completion of perhaps the best addition to the burgeoning Central West End medical campus in many years, the St. Louis College Pharmacy (STLCOP) is set to build again. A new building designed by Cannon Design is planned immediately to the north of the modern building now sitting at the southwest corner of Taylor Avenue and Parkview Place.
In 2012, nextSTL was first to report that STLCOP had chosen Cannon Design to envisioning a comprehensive $100M+ campus expansion and renovation project. A land swap in the last couple years with Washington University in St. Louis gave STLCOP a contiguous campus that allowed for the development of a long range master plan, which is now fully underway.
 {Parkview Place looking west from Taylor Avenue – STLCOP building nearing completion at left}
{Parkview Place looking west from Taylor Avenue – STLCOP building nearing completion at left}
 {looking northwest}
{looking northwest}
 {looking south down Taylor Avenue, STLCOP building nearing completion at left}
{looking south down Taylor Avenue, STLCOP building nearing completion at left}
Additional renderings added June 2015:
The design on the new building borrows heavily from Cannon’s work at the Centre hospitalier de l’Université de Montréal (CHUM). That project will integrate three hospitals and create one of North America’s largest academic medial centers.
 {Centre hospitalier de l’Université de Montréal (CHUM) by Cannon Design}
{Centre hospitalier de l’Université de Montréal (CHUM) by Cannon Design}
The soon to be completed building just south of Parkview Place required the demolition of the 23K sf Cartwright Student Center, which was home to the college’s gymnasium, fitness center and other multipurpose space. At that time, no mention was made of plans to replace the facility. The new building will be home to a student center, gymnasium, recreation and dining centers, as well as student residences.
 {STLCOP campus in yellow, building nearing completion in blue, new building in orange}
{STLCOP campus in yellow, building nearing completion in blue, new building in orange}
 {this building, just south of Parkview Place, is nearing completion}
{this building, just south of Parkview Place, is nearing completion}
 {this building, just south of Parkview Place, is nearing completion}
{this building, just south of Parkview Place, is nearing completion}
____________________
Statement from St. Louis College of Pharmacy – added 4/17 5:46PM
St. Louis College of Pharmacy
4588 Parkview Place * St. Louis, MO 63110 * www.stlcop.edu
April 17, 2015
Statement
(St. Louis)- St. Louis College of Pharmacy is in preliminary planning stages for the next phase of construction to fulfill the campus master planning process. New construction on campus would ideally include a second residence hall, new dining and kitchen facility, student center, recreation center, and gyms. Plans are still in preliminary stages, and there is no firm estimate on the specific size of the project, or of individual features.
Images of this new building circulating online represent early concepts. These images may or may not resemble the final design of the planned building. The architect of record for this phase of construction is Forum Studio.
Phase one of our construction, a 213,000-square-foot academic and research building and library is anticipated to be completed on time this summer. We look forward to sharing more details about our construction plans with our students, faculty, staff, alumni and the St. Louis community once all of the appropriate financing and designs have been finalized.
Construction updates and live pictures are available at all times at this link.




