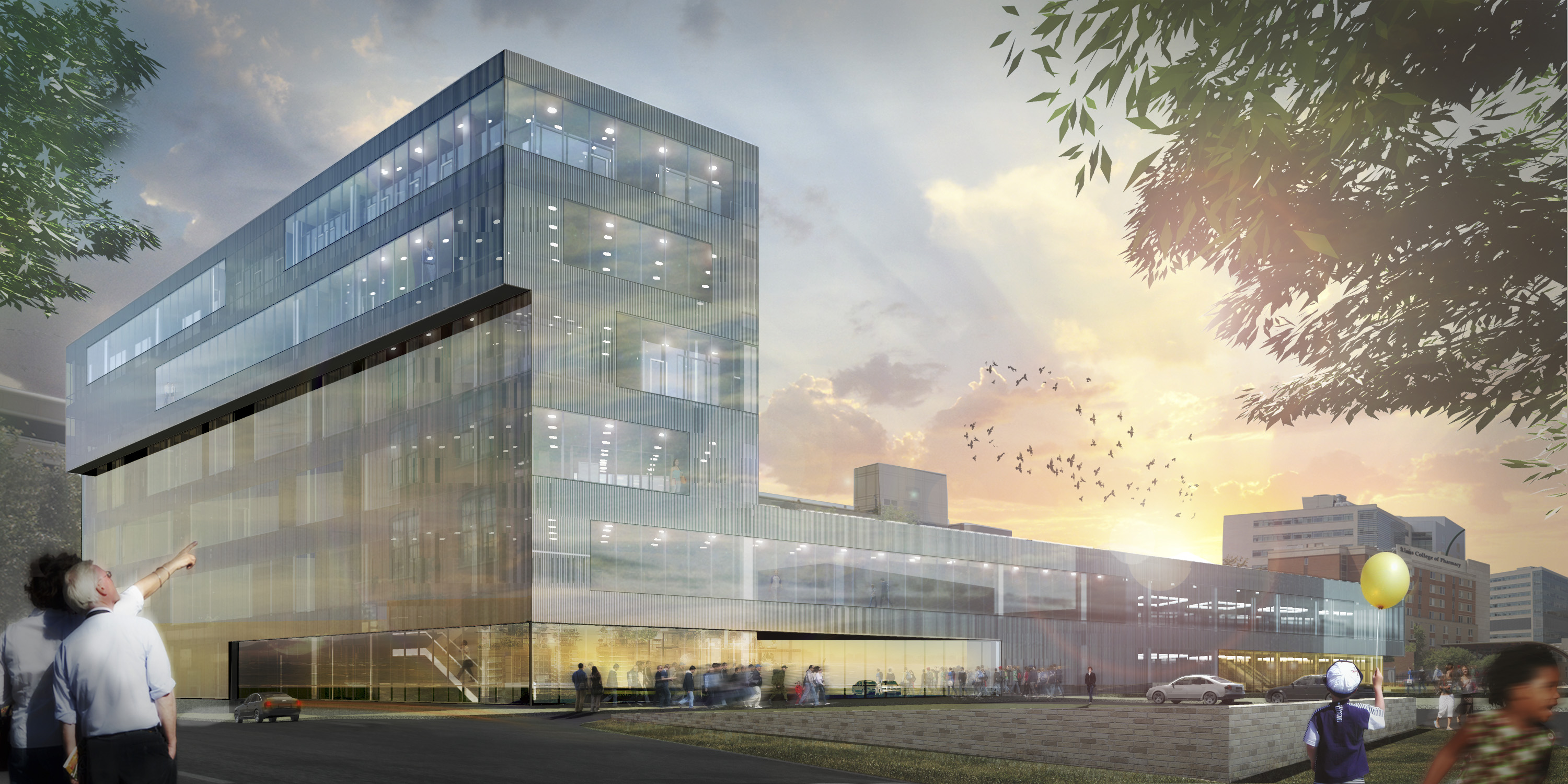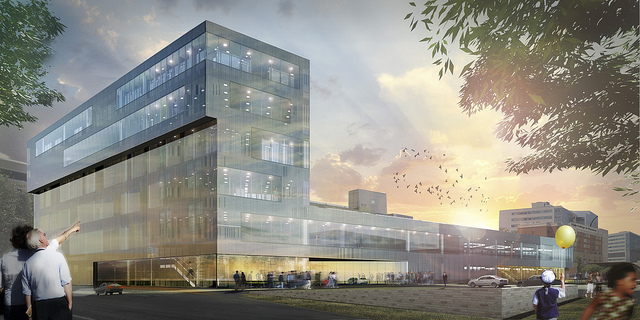
We reported this past October that the St. Louis College of Pharmacy (STLCOP) had selected Cannon Design to lead planning for a new 200,000+sf building on its Central West End campus. The school has now released renderings of the largely glass building that will front Taylor Avenue with a six-story facade and extend along Parkview Place to the west. The new building will require the demolition of the 23K sf Cartwright Student Center, which current houses the college's gymnasium, fitness center and other multipurpose space. In a statement posted on the STLCOP website, no mention was made of plans to replace that facility, but it's expected that a phase II will include new athletic facilities and other student amenities.
A recent land swap with Washington University in St. Louis gave STLCOP a contiguous, if landlocked, campus. It is expected that future expansion will take place on surface parking north of Parkview Place and may include the current site of Whelpley Hall. In 2010, STLCOP received a $5.9M gift from a trust established by the widow of the school's past long time dean, Henry Milton Whelpley. According to the school, that gift is to be used to "support future growth opportunities, strategic plan implementation efforts and major academic initiatives".

{STLCOP campus outlined in yellow, new building project estimate outlined in blue}
Renderings show a modern glass building that will give the college a new "front door". The small school is dwarfed by its institutional neighbors (Washington University School of Medicine, and Barnes-Jewish and Children's Hospitals), and has lacked a prominent facade since the closing of Euclid Avenue at its western end to create a pedestrian plaza for the larger medical campus. Some specifics of the project, such as sidewalk placement, the function and presence of Parkview Place, remain unclear. nextSTL requested a more detailed site plan and was told by an STLCOP representative that some specifics of the plan have not been presented to the City of St. Louis and will not be released until finalized.
The building will cover the surface parking lot at the southwest corner of Taylor and Parkview with the six-story portion being triangular in shape. A lower two-story wing will extend along Parkview. There will be 213K sf of floor space, which will include a large auditorium, several large classrooms, smaller classrooms, study areas, and 30K sf of research space. The library will be more than three times the current size and a welcome center for prospective students will be included. Demolition and site prep is scheduled to begin in March 2014 and the project should take 14 months to complete.




{current view looking southwest from Taylor and Parkview}

{STLCOP campus outlined in yellow, new building project estimate outlined in blue}

