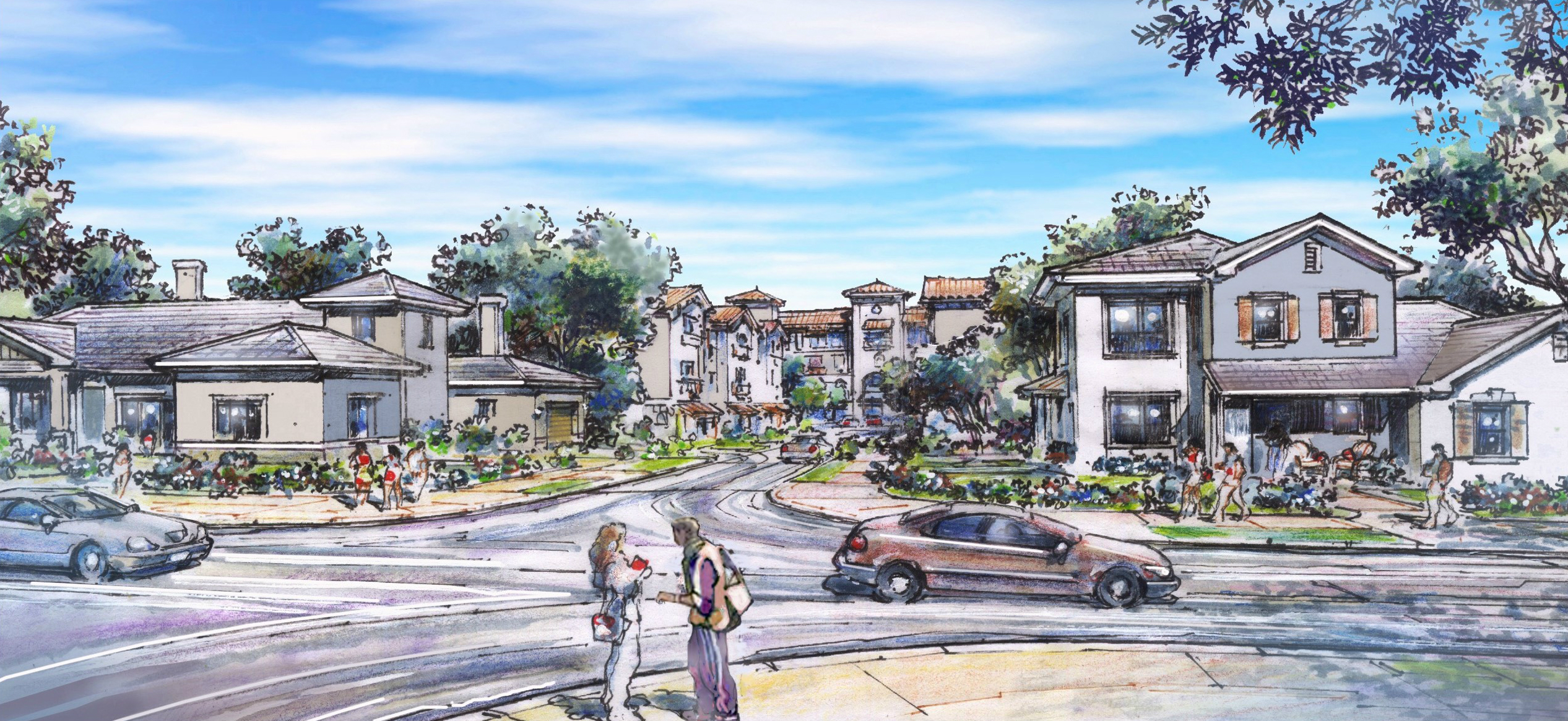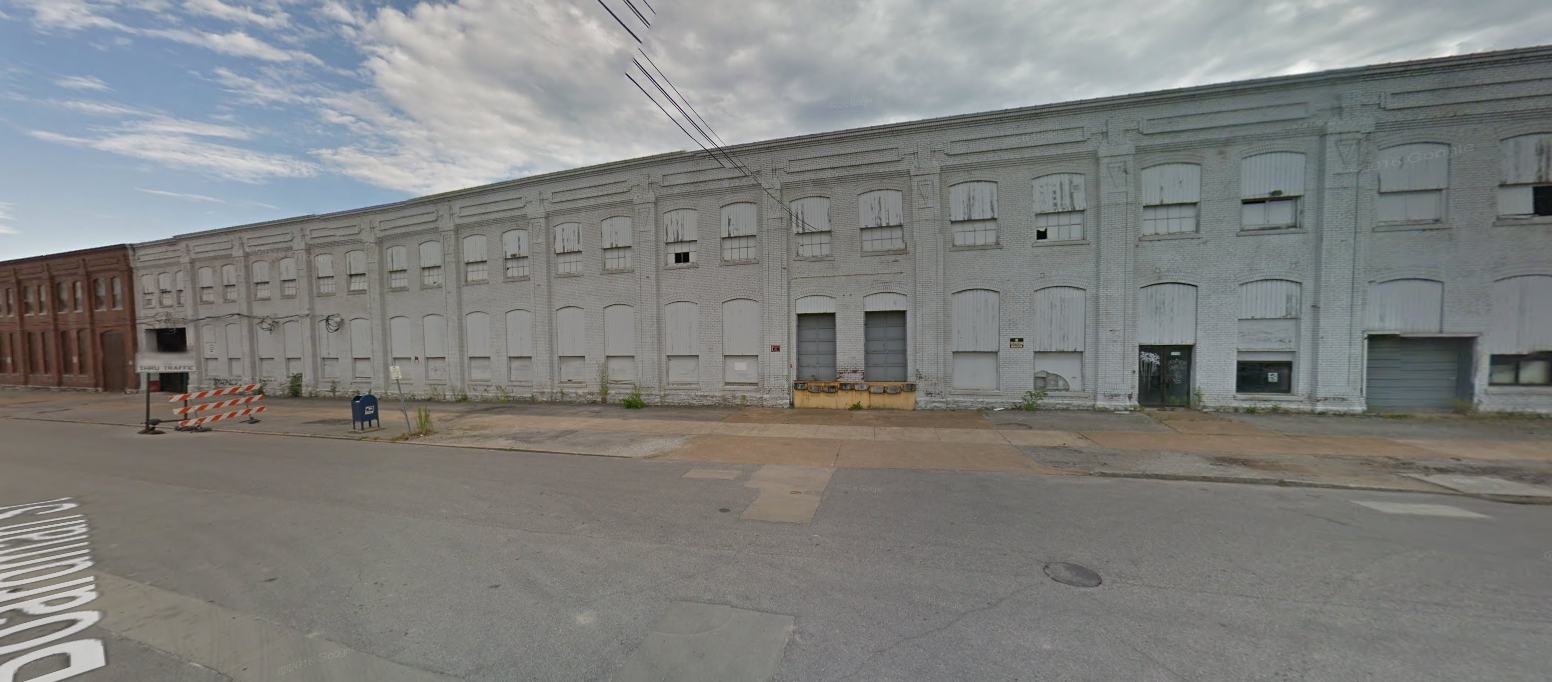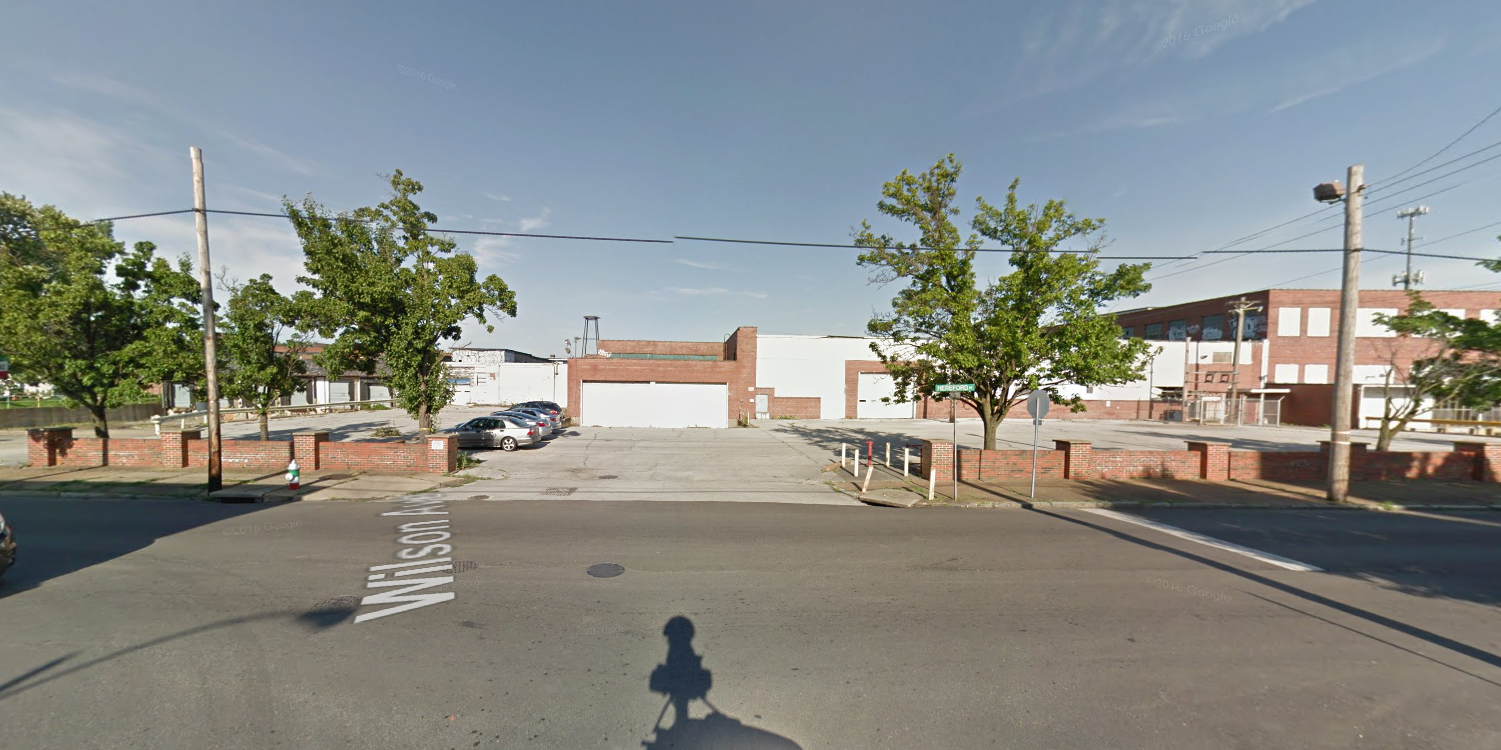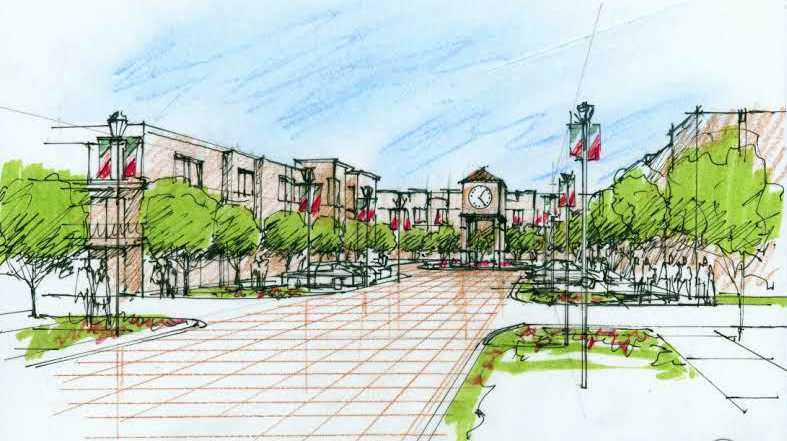New images of the evolving plan for a vacant 10-acre site in The Hill neighborhood were presented to the public last night. Images show three-story apartment buildings facing Daggett and replacing the existing warehouse (above). A taller apartment building sits behind, while single-family homes are shown fronting Hereford Street across from St. Ambrose school (below). It also appears that the project continues to shrink, now at 293 total units, though a total number and unit mix has not been confirmed.
From comments shared by Andrew Arkills on Twitter from the presentation, the developer offered to sign a binding document that rental units would never be made available as Section 8 housing, a fear expressed more than once by residents of The Hill. While in Missouri it is not legal to deny a potential tenant solely on the basis of them having a Section 8 voucher, requirements such as monthly income, large security deposit, and credit score requirement can have the same outcome. Whether it’s legal to pledge that the property will never be made available to Section 8 tenants is unclear. While no plans for incentives such as tax abatement have been offered, 10th Ward Alderman Joe Vollmer seemed to indicate that a request would be forthcoming.
Our previous report Revised Plan for $40M, 10-Acre Development on The Hill Moves Forward is below:
_____________________________________
From our previous report: Revised Plan for $40M, 10-Acre Development on The Hill Moves Forward
In May of this year, a $45M residential infill project proposed for a long vacant, and partially burnt, warehouse in The Hill neighborhood was met with opposition. Its 450 residential units and height of the main apartment building were said by some residents to be out of character for the area largely filled with pint-sized single-family homes.
Now developer Sansone Group in partnership with Draper & Kramer (the same developer as the nearby Southwest Bank/BMO Harris site) is back with a revised vision for the 10-acre site. The revised plan envisions a $35-40M development comprised of 292 apartments, 58 townhomes, and 15 single-family homes.
Details have been shared with residents of The Hill and were discussed with visitors at the popular Giro della Montagne bicycle race over Labor Day weekend. A subcommittee of neighborhood business owners and residents have been meeting regularly with the developer and believe they’ve arrived at a proposal that will find support. With at least preliminary approval from the neighborhood in place, the developer will begin to work with the city to address development concerns and issues. The new plan reduces the height of the development and the number of residential units.
From our previous story: Up To 450 Residential Units, Other Uses, Proposed for Site on The Hill

Last night, representatives from Sansone Group presented plans for a mixed use development to replace more than 10 acres of warehouse and industrial complex in The Hill neighborhood of St. Louis. The developer has the former Owens-Illinois Glass Co. industrial complex under contract, and envisions up to 450 residential units.
The presentation also included plans to rehab a portion of the white brick building on Daggett, which partially burned last July. New single-family homes would front Hereford to the west of the property and behind would be a large multi-story apartment building. Example images shown at the meeting included the luxury 278-unit Cortona at Forest Park

 Last year the property, including a parcel north of Daggett, was listed for approximately $6M by Berry Grant commercial real estate firm principle Bob Flynn. We wrote at the time that a $4M offer was under consideration. It’s not known if that offer was from Sansone Group.
Last year the property, including a parcel north of Daggett, was listed for approximately $6M by Berry Grant commercial real estate firm principle Bob Flynn. We wrote at the time that a $4M offer was under consideration. It’s not known if that offer was from Sansone Group.
The mixed-use development plan appears to attempt to retain the scale of the neighborhood by placing single-family homes and retaining at least a portion of the warehouse on the property’s edges. The large multi-family building at the property’s center would be surrounded by a parking garage and appears to include a parking garage as well.
The network of warehouse and office space constituting 5006-5030 and 5019-5021 Daggett Avenue is located in the shadow of the soon to be replaced Kingshighway viaduct, across both streets fronting the longtime St. Louis favorite Rigazzi’s Italian restaurant. Buildings date from 1910, and include expansion in 1923, 1942, and 1946, according to city records.
Continue reading: Revised Plan for $40M, 10-Acre Development on The Hill Moves Forward





