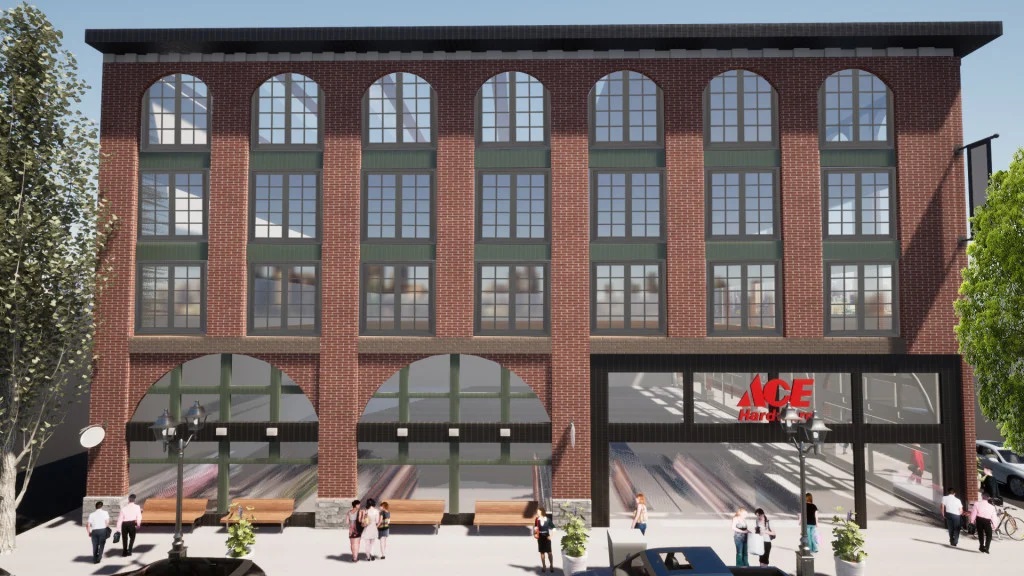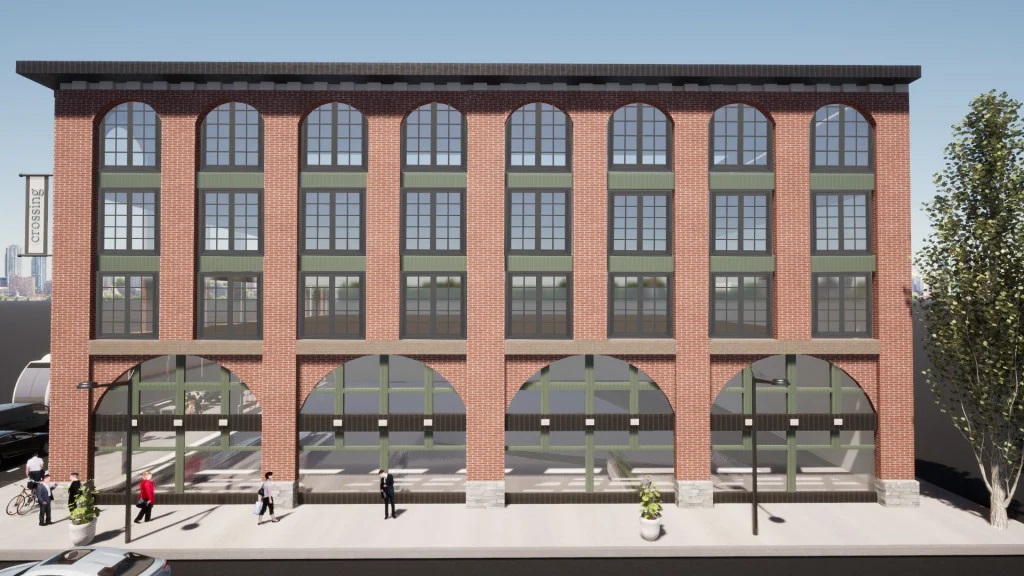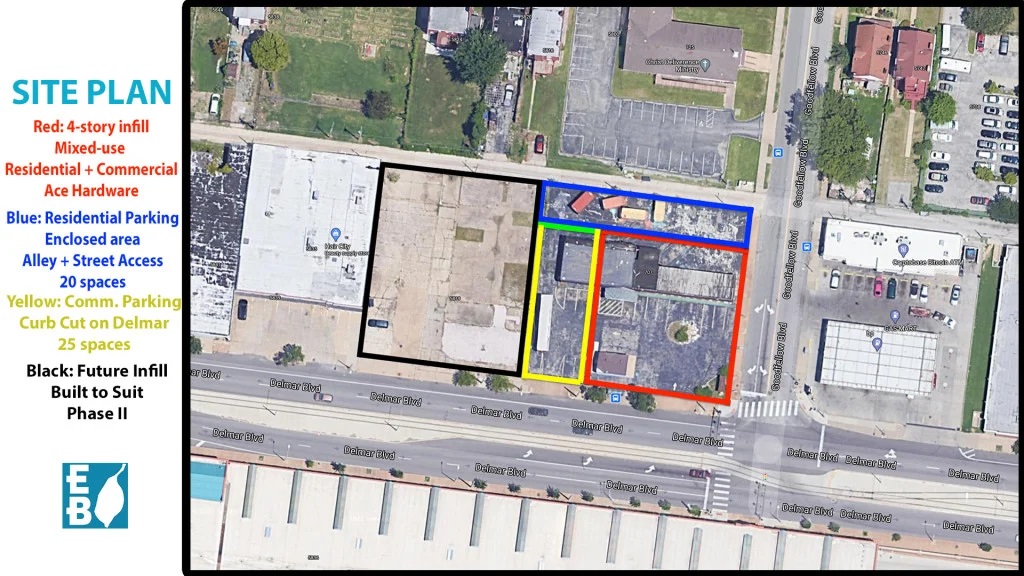
A dream of mine has been a hardware store along Delmar. It’s one of the retail options missing from this part of town. It would be nice to have a nearby alternative to the hellscapes on Hanley. Elek Borrelli drew up a What Should Be at the corner of Delmar and Goodfellow in the West End neighborhood. Just a single story store wouldn’t suffice. We need higher land productivity than that. He came up with a four story building with an Ace Hardware store on the ground floor and three floors of apartments above. It would fit within the visions in the various plans covering the area.
Nextstl – The Best Transit-Oriented Neighborhood in St. Louis is Completely Planned, Now What?

Architecturally, I was trying to design a building that fit both the look and needs of the neighborhood. Having both a modern and mature look, this building is meant to catch the eye of pedestrians through its intricate details rather than its distinction from its surroundings. With investment being made on this side of the strip, my hope is that the stigma that comes with living north of Delmar is eased away through similar contributions to the neighborhood.
Elek Borrelli
Nextstl – What Should Be: One Kiener Plaza
Nextstl – What Should Be: A Reimagined City
The floor plate is about 12,500 square feet. There would be 32 apartments give or take depending on the quantity of various apartment sizes. The ground floor has 18-foot ceilings, and the apartments have 11-foot ceilings for an overall building height of about 55 feet. A rooftop patio is a possibility.

There are twenty parking spaces along the alley for residents for a parking ratio of 0.625. Some space for trash dumpsters would be needed, so that would take up a few spots. Could we summon the courage to support a development that had a residential parking ratio of 0.5? Adding a level of underground parking would be expensive, pushing up rents and/or adding a but-for situation to ask for a (bigger) tax abatement. This parking below one per dwelling unit would require a variance.
There are twenty-five spaces for the hardware store with a curb cut on Delmar plus street parking spaces. If I’ve read the zoning code correctly (the parcel is zoned G. Local Commercial and Office), the parking minimum for the retail space is 13 spaces (one per 700 square feet of merchandise area above 3,000 square feet). With a couple fewer parking spots a loading dock could be added. Lose a few more and use it for yard and garden outdoor merchandise.
This building would exceed the maximum number of stories (3) and height (50 feet). That would require a variance. A draft form-based code (FBC) was drawn up as a part of the TOD plan years ago. It had a height minimum of 3 stories and 40 feet and a maximum of 8 stories and 90 feet for this location. Also it called for no parking mandate. #Parkingsmartstl The FBC is being worked on right now. It remains to be seen which elements of the draft are retained.
It’d be great if this happened someday. Just need ~$10M and a property owner willing to let go.
