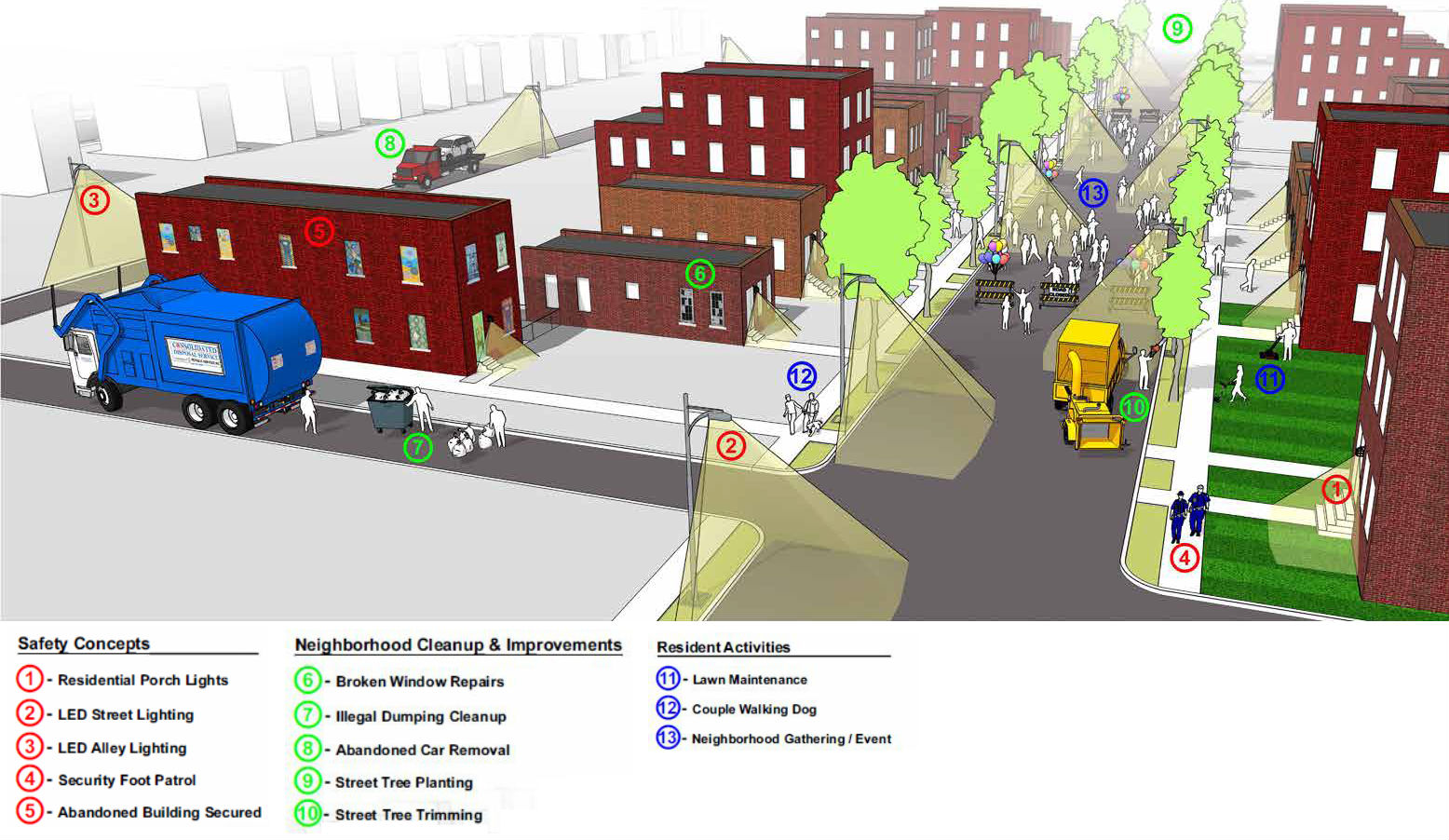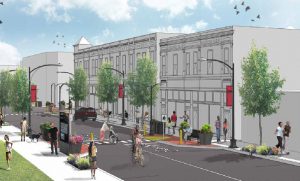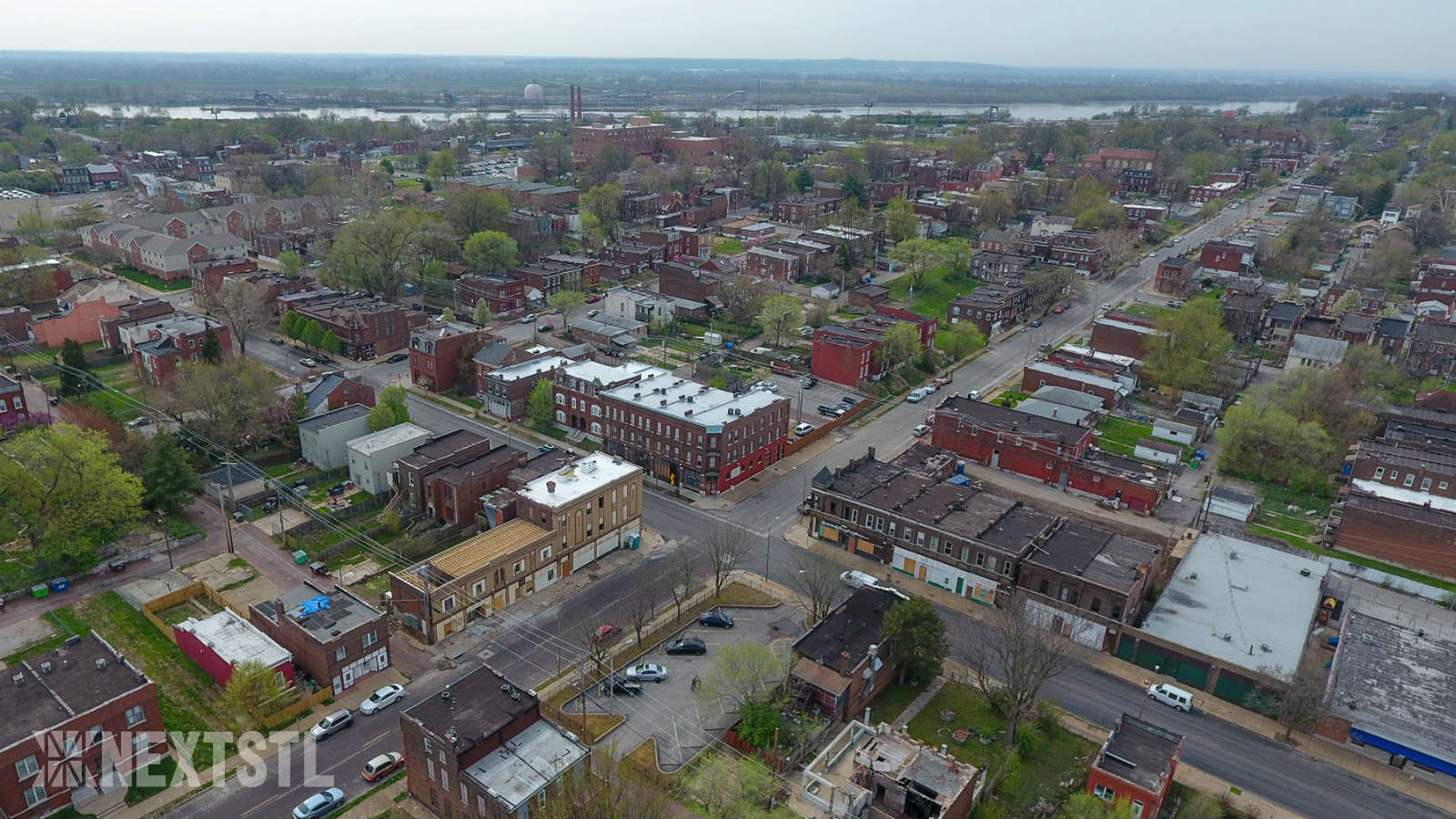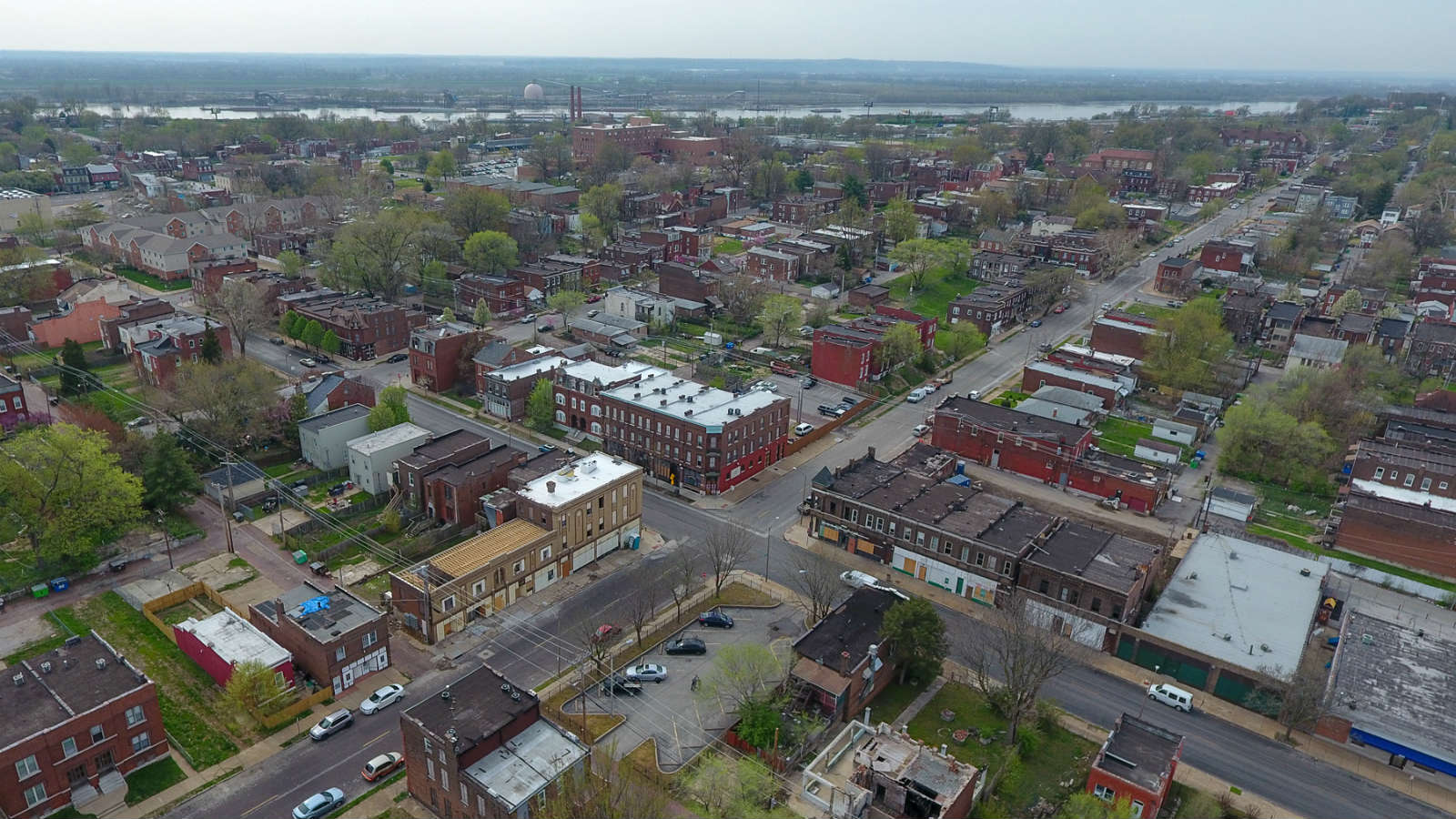Today, the City’s Planning Commission voted on and adopted the Gravois-Jefferson Historic Neighborhoods Plan. This plan, some two years in the making, was a joint effort by Rise Community Development, Dutchtown South Community Corporation, UrbanWerks Architecture and Design, Development Strategies, and a steering committee made up of local residents.
Presentations were given at the meeting by Carrick Reddin, Project Manager for Rise Community Development, and Amanda Colon-Smith, Executive Director of the Dutchtown South Community Corporation (DSCC). Both have been heavily invested in this project since its inception, and seek to transform vacancy into vibrancy. Much of the information gathered in the report, including a highly detailed parcel-by-parcel map, was gathered by walking the neighborhood and community engagement.
 Characteristics of a safe, engaged, and empowered community
Characteristics of a safe, engaged, and empowered community
The boundaries of the plan roughly follow those of the Gravois-Jefferson Streetcar Suburb Historic District, encompassing all of Gravois Park and Benton Park West, a large area of Dutchtown, and a small portion of the Mount Pleasant neighborhood. Within this 266-acre area are in excess of 5,000 parcels and nearly 17,000 residents, making it one of the most densely populated areas within city limits. Despite high population density, this area also conversely has some of the highest vacancy rates. With most buildings constructed prior to 1920, these maintenance-laden properties are often unappealing options to developers. Providing incentives, such as the Low-Income Housing Tax Credit (LIHTC) Program, is one of the goals. Similarly, there are plans to make homeownership training available, which will help make resources available to low-income residents to purchase homes in the area.
Nearly 40% of the population in this area is under the age of 21, making youth-oriented issues a high priority. Among the children surveyed in the area, most said that they wanted to see three things: more summer jobs, more sports programs, and peer-to-peer mentor programs.
The plan lists eight core focus areas: safety, youth & education, employment & business development, housing, health, transit/streets & walkability, arts & culture, and environment. The exhaustive 319-page plan includes an in-depth analysis of current conditions, potential obstacles, and community-oriented goals; the vision, as stated by the plan:
The purpose of the Gravois-Jefferson Historic Neighborhoods Plan is to establish a vision for the neighborhoods of the planning area and set out specific action items for achieving that vision. As inspired by community engagement and established by the Resident Steering Committee, the vision is for “accessible, sustainable, inclusive neighborhoods where families and individuals thrive in a diverse and historically rich, engaged community.”

Among many other objectives, the plan seeks to implement a “10-Point Place” strategy, which aims to “maximize the number of places where anyone walking in public can have 10+ things to do within a few feet of distance. This creates public spaces of opportunity instead of public spaces of limited activity.”
The approved plan arrives following announcements of development in the area, including Rise Community Development’s plan for the renovation of 16 buildings in the area and South Side Spaces’ project at California & Chippewa.
 Aerial of Chippewa & California, looking southeast
Aerial of Chippewa & California, looking southeast
Reddin and Colon-Smith have seen firsthand the tight-knit community that already exists in this area. While they acknowledge that there will be future obstacles in seeing this plan through to fruition, the current level of support has been encouraging. Next steps include attracting investment and furthering awareness in these neighborhoods about the adopted plan.
View the full plan here.

