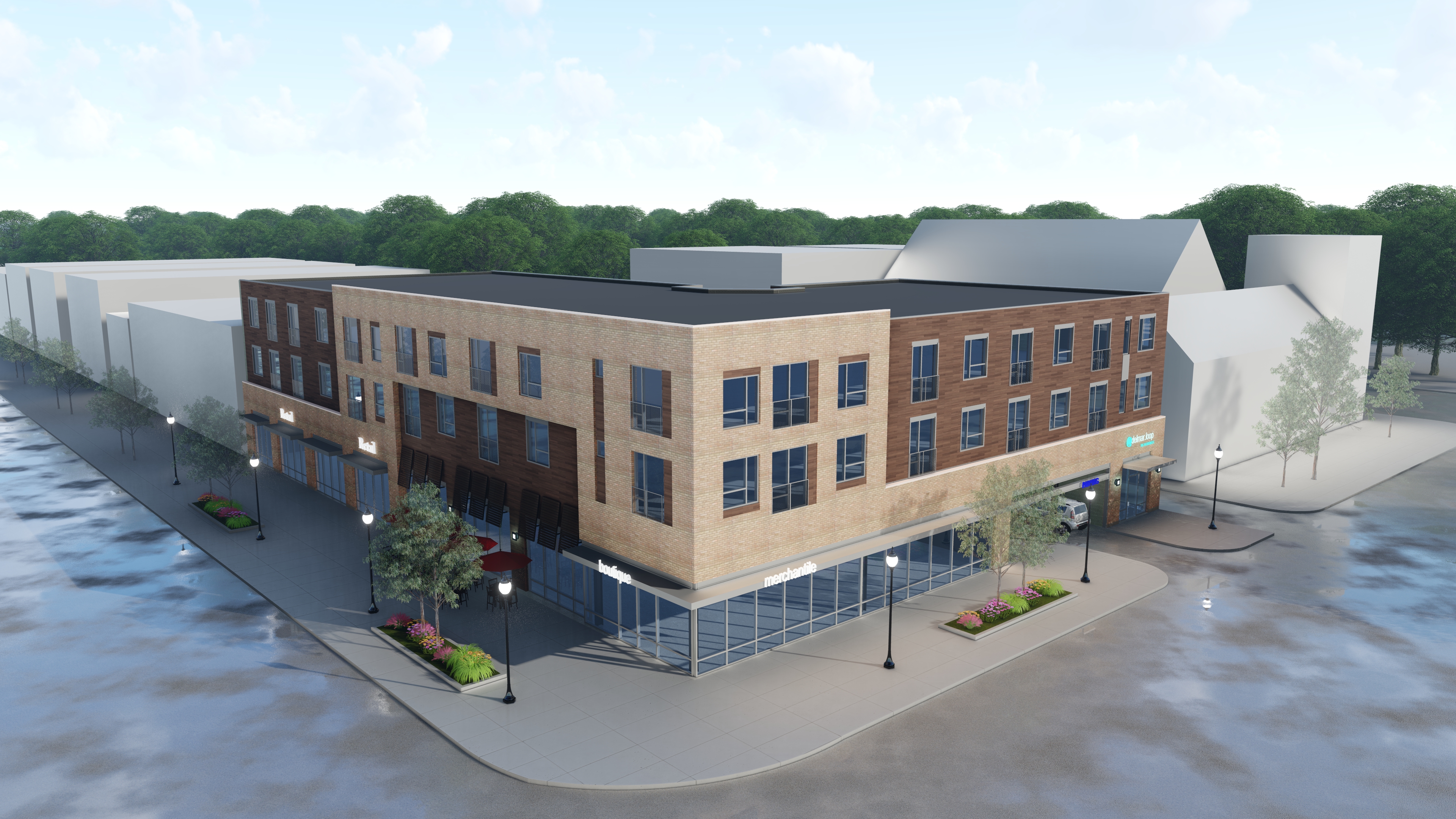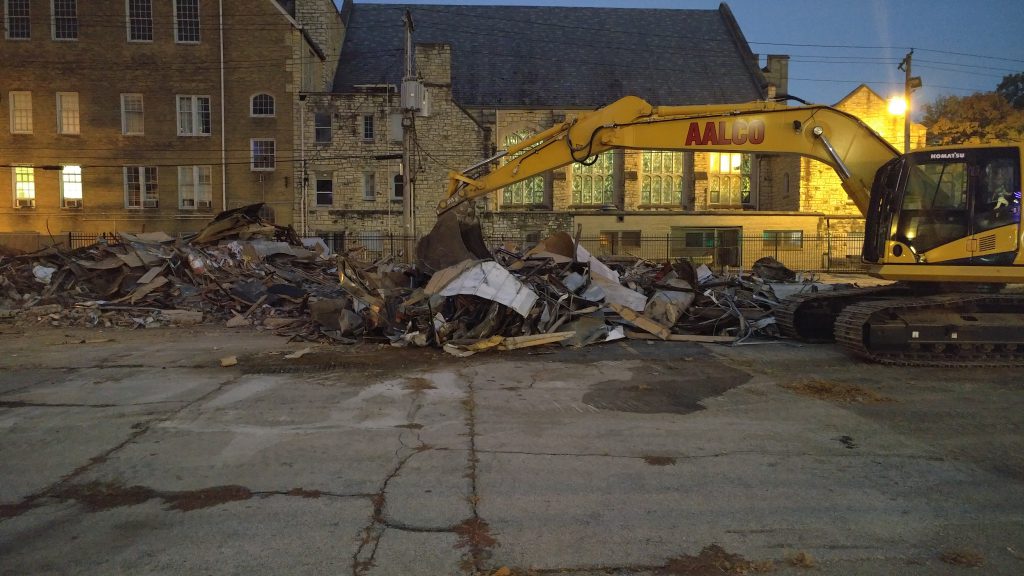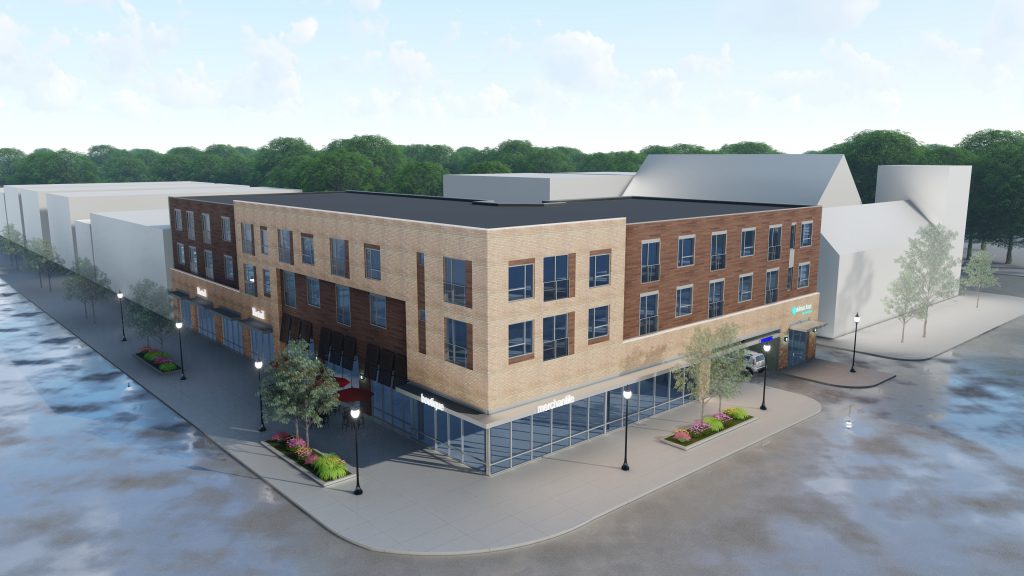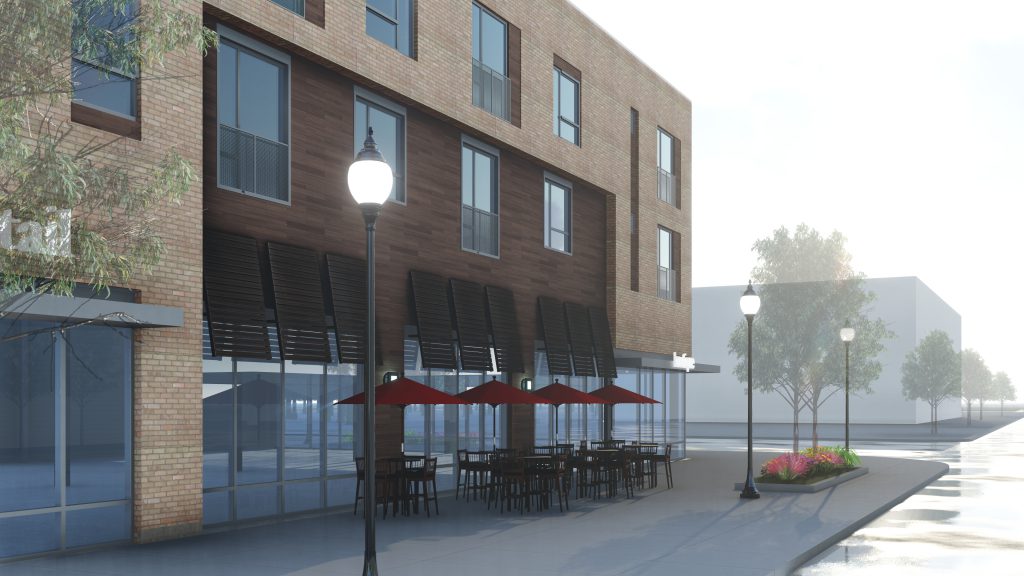With the former site of Church’s Chicken now demolished, development plans are moving forward at the southeast corner of Skinker and Delmar Blvd in the Loop. Plans by HDA Architects reveal two levels of residential above ground floor retail and structured parking. A rendering shows a residential lobby entrance facing Skinker with signage marking it as the residences @delmar.loop. Parking access will be from northbound Skinker.
Falcon Holdings still owns the property. Washington University has eyed the site for residential mixed use. The school’s The Lofts a block west on Skinker includes a grocer and diner. The success of that project has helped activate what once had been a vacant corner of the Delmar Loop. Pace Properties has planned a $26 million dollar project at the gas station diagonal across the intersection from the Church’s property. The fourteen story Everly development by Clayco, CRG, and Koman recently added 203 apartments to the Loop’s eastern end.
A proposal earlier this year to build a 120 foot diameter Ferris wheel at the Church’s site failed to elicit neighborhood support.





