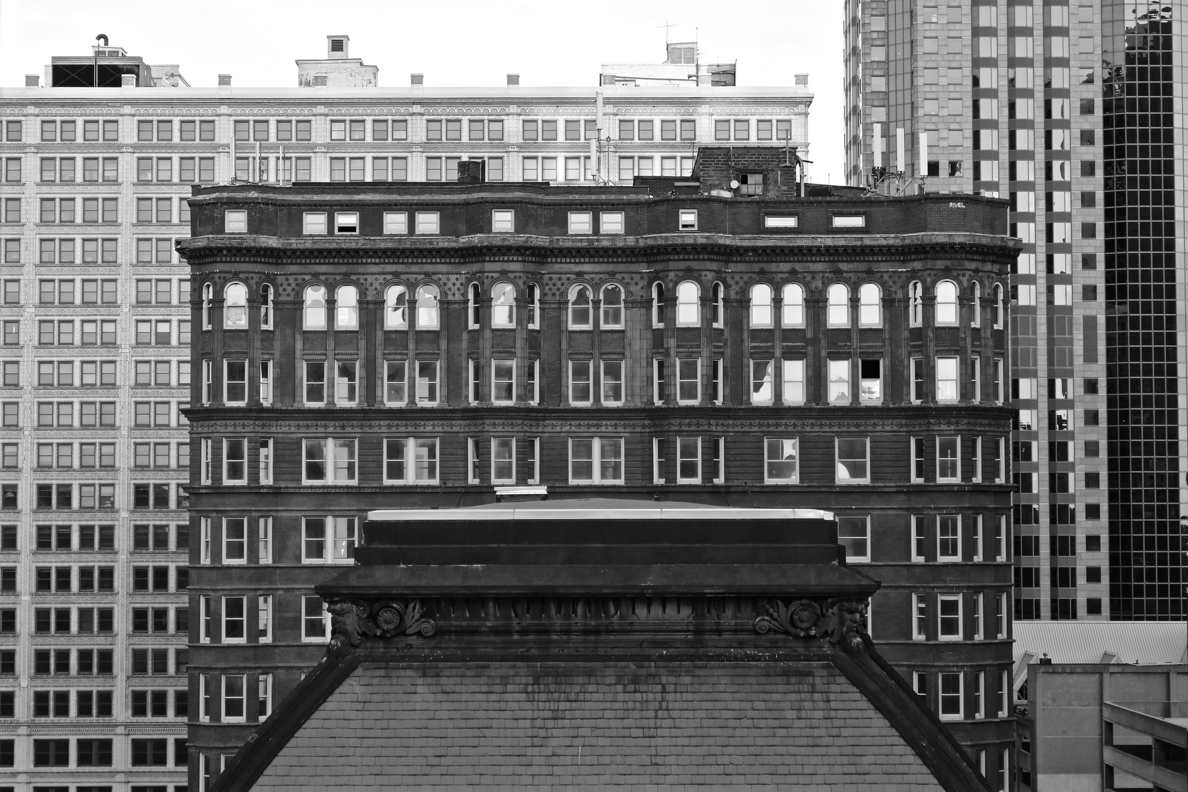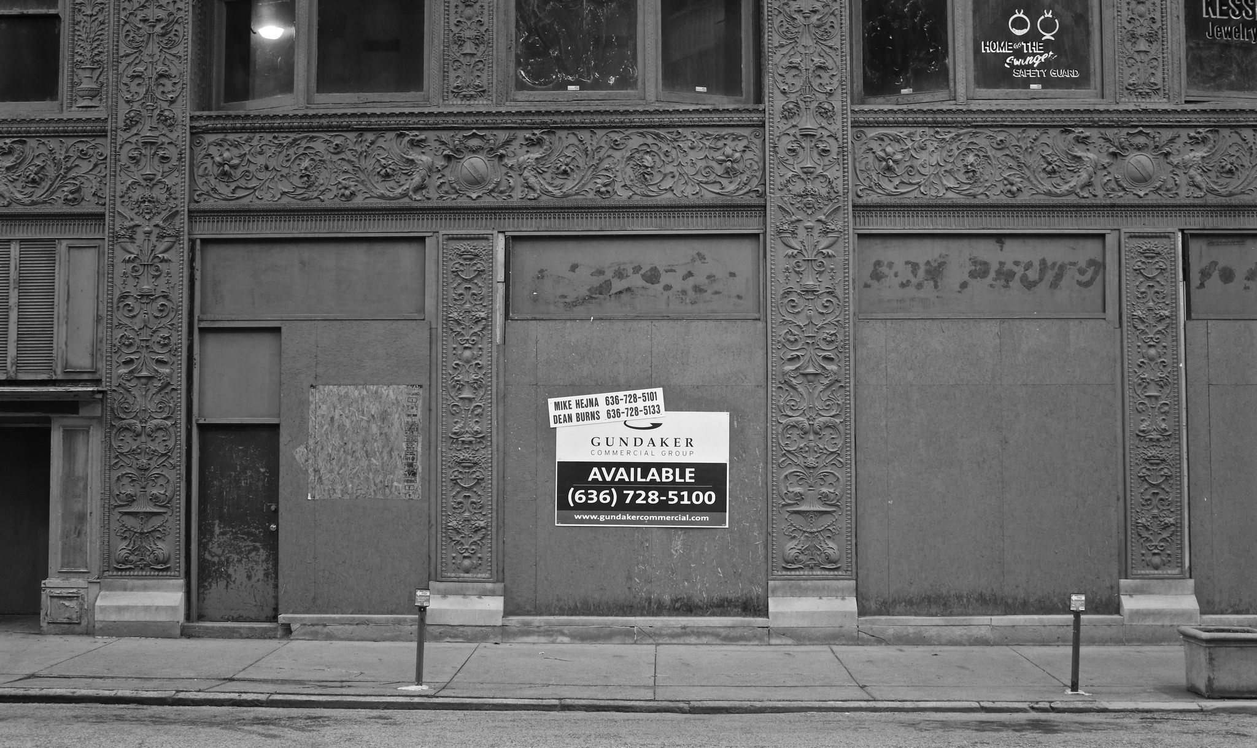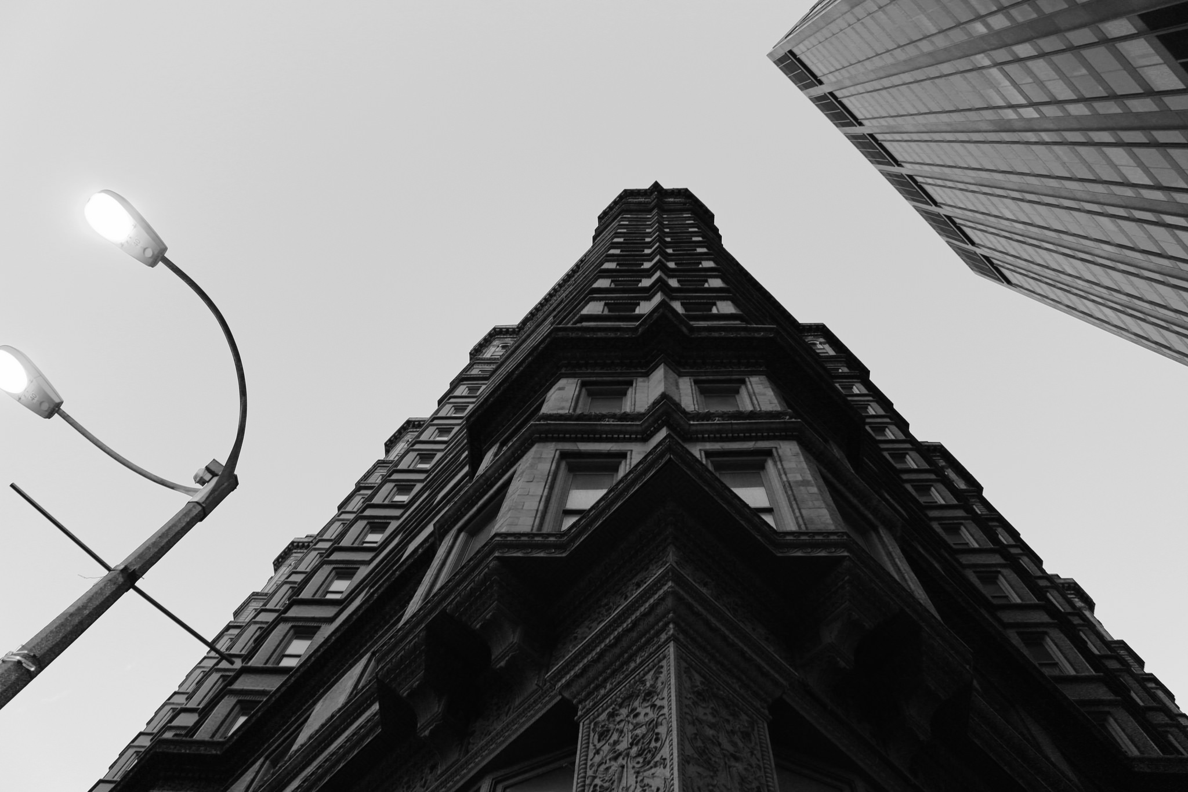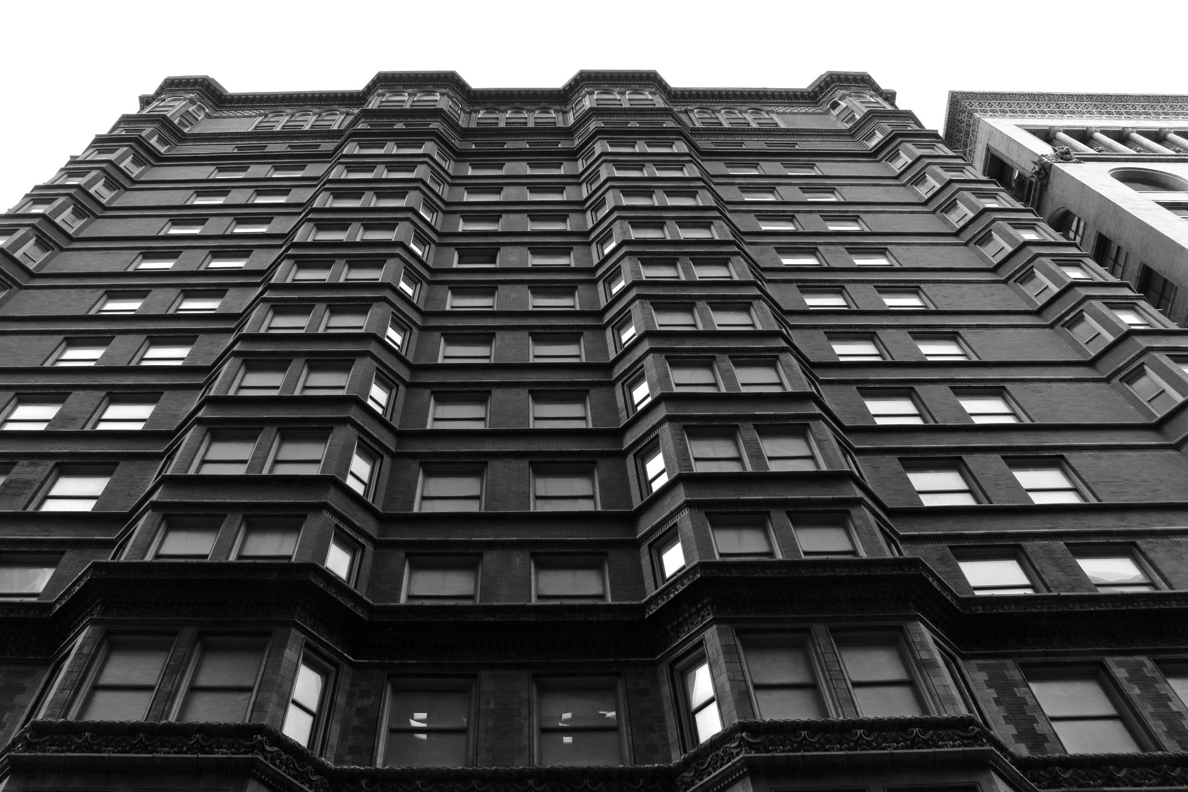
Back in 2013, nextSTL ran this headline: “Finally: Chemical Building Gets Financing for 120 Apartments, First Floor Retail”. It was a good story, and true as well. But as we know, projects can and frequently do get stuck on one of the many hurdles that must be cleared to get a development off the ground. Now the Chemical Building appears ready for yet another try, with a new proposal aiming to transform the 17-story, 167,000 sq. ft. building at Eighth Street and Olive.
TWG Development, the same group proposing the renovation of a row of historic buildings on Locust Street, and the demo of one prominent corner building, has the Chemical Building under contract for a reported $4.25M. Planned is a $20M renovation and the transformation of the space into 120 market-rate apartments. Just more than 8,000sf of retail would be preserved on the first floor. The developer is requesting a 10-year tax abatement on the property.
Most recently, Restoration St. Louis had the building under contract and were exploring its redevelopment in conjunction with the adjacent 705 Olive. That project, a restoration of the Adler & Sullivan landmark, in underway.
The Chemical Building’s owner in 2013, Landwhite Developers LLC, bought the Chemical Building in 2012 from Centrue Bank for nearly $4 million. The bank foreclosed on the property in 2011 after Chemical Building Acquisition LLC, a group of investors from California, filed for bankruptcy. At that time the building had been stripped and prepared for conversion into the Alexa condominiums. Waterfall Asset Management of New York is the building’s current owner.


{one of the Benish Restaurant and Catering Company’s chain of eight locations occupied the first floor of the Chemical Building, c. 1920}
The brick, terra cotta, and cast iron Chemical Building was designed by Henry Ives Cobb and built in 1896. Several longstanding St. Louis businesses including the Shorthand Institute, later known as the Carlton School for Secretaries, have occupied space in the Chemical Building through the years. In 1934 legendary St. Louis cafeteria Miss Hullings opened their first location in the basement of the building. Dooley’s Ltd., another popular downtown eatery, operated in the Chemical Building for nearly 40 years. Dooley’s is currently located in Grand Center near the Fox Theatre.
Although the building ranks among the more appreciated historic buildings today, it received a less than glowing architectural review in The Brickbuilder at the time it was built: It contains no special features, other than those found in other first-class office buildings. It is seventeen stories high, in what Barr Ferree is pleased to call the degenerate Chicago style; its many angular bays and the numerous ornamented horizontal lines suggest, to use a common expression, that the architect had found “a good thing,” and was tempted to “push it along.” He has left He has left no quiet spot upon which we may rest the eye, and, although we may be awed by its great height we find it lacks the impressive simplicity and imposing grandeur of its less pretentious neighbor, the Union Trust Building….The architect has given us quite a surprise by the use of very vivid red brick and terra-cotta, quite out of the ordinary in this day of lighter colors.

{the Chemical Building today – image by Mark Groth}




