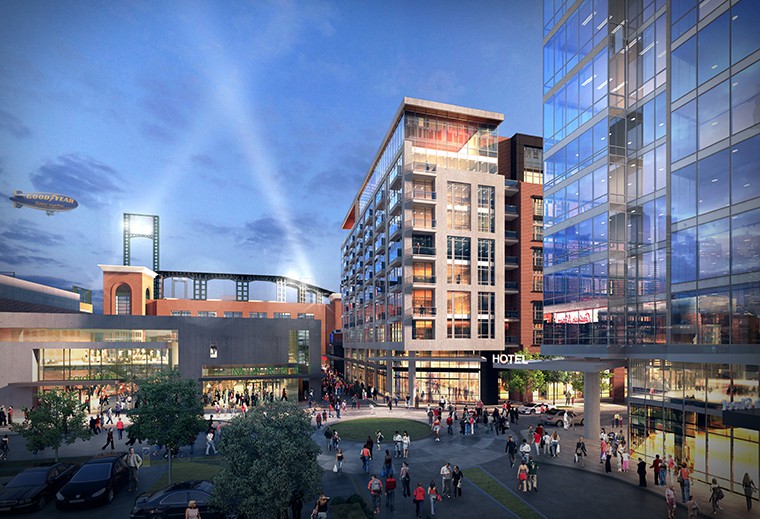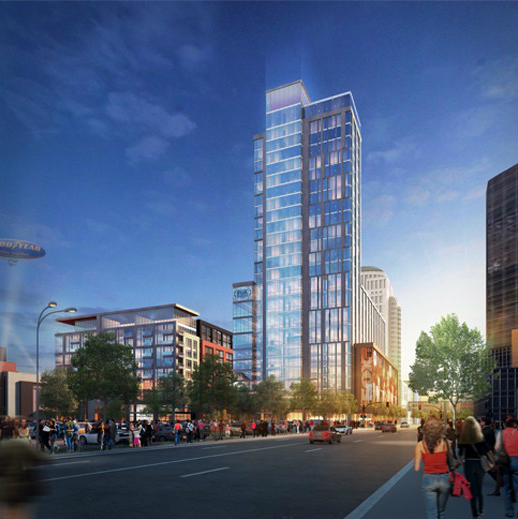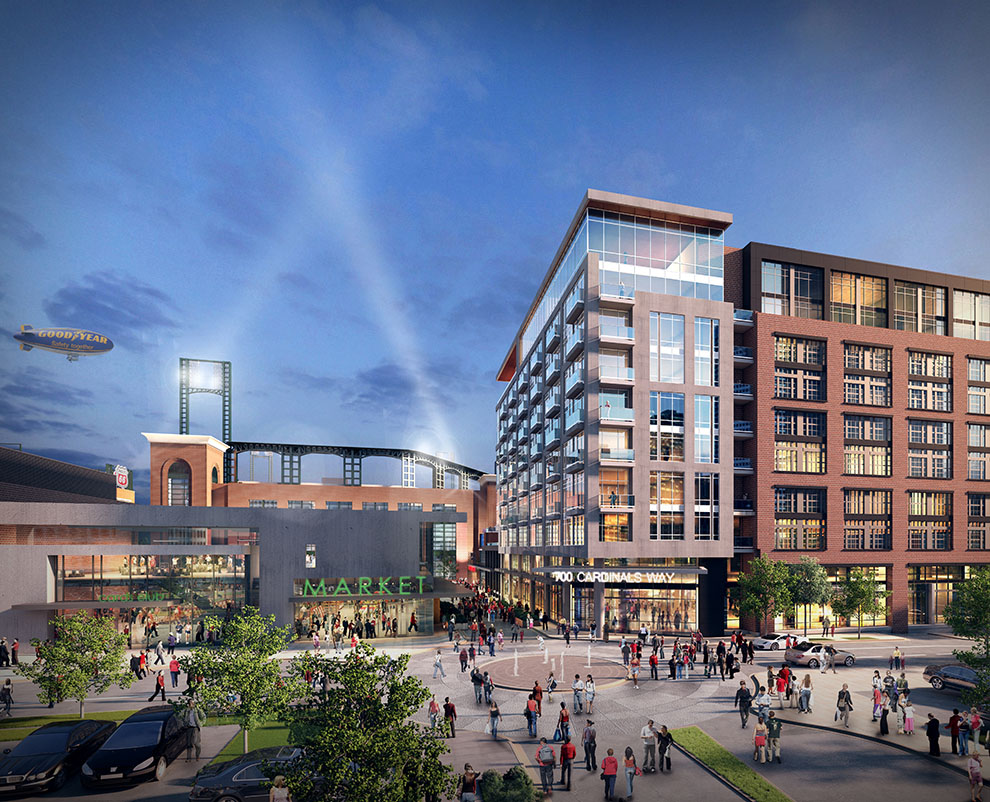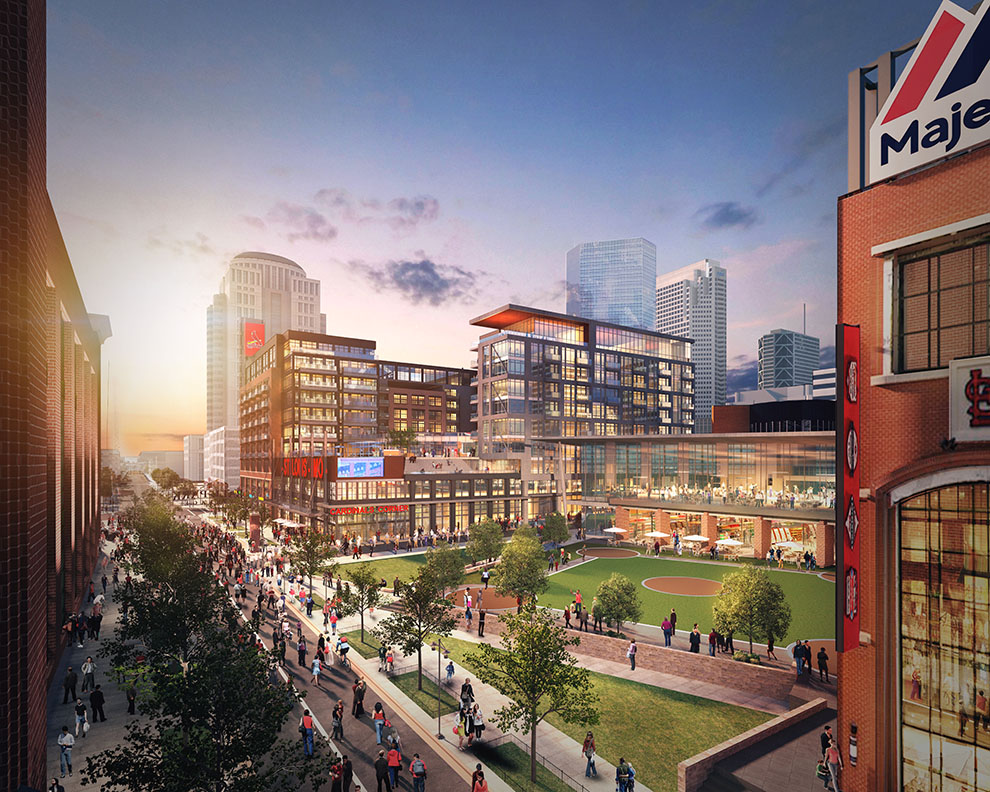
Just a couple days after the big announcement of the long delayed Ballpark Village phase II, we may have a glimpse of phase III. Images posted on the website of architect Hord Coplan Macht show a 24-story mixed-use tower with 100K sf of office space and a 220-key hotel, and retail. The firm also designed the 29-story building announced as part of phase II, and the 24-story One Light building in Kansas City’s Power & Light District.
At least one image appears to be identical to what was released by the Cardinals earlier this week, save the new building in question. The 24-story building would anchor the northwest corner of the site at 8th and Walnut Streets. This building is described as one of three significant elements of Phase II. The other two elements are described as presented by the Cardinals.
An amendment to the existing development agreement with the city is expected to be moved forward by the Board of Aldermen today. Board Bill 127 would allow the Cardinals to collect a 1% sales tax at the development. Incentives for the second phase could be as high as $65M with city and state assistance. The amendment would also introduce a “Net New Jobs” provision that would restrict the release of funds unless net new jobs are created.
From the Hord Coplan Macht site (this link now results in an ERROR 404, click here for an image of the page):
Hord Coplan Macht is leading the planning and design of this multi-phase, mixed-use project adjacent to a major urban ballpark.
The project is an exercise in placemaking, displacing several blocks of surface parking in order to create a new vibrant live/ work/ play community.
In addition to the planning and landscape components, there are three major architectural components of the development. The first is a high-rise residential mixed-use building with 275 units and 20,000 square feet of retail space directly adjacent to the ballpark. The next block is a 24-story mixed-use tower with 100,000 square feet of office space and a 220-room key hotel, with additional retail in the base. Both of these contain structured parking. The third element of the plan is an event pavilion with a 10,000 square foot public market at grade with a private event space above.
From our previous report: 29-Story Apartment Building, Class-A Office Highlight $220M Ballpark Village Phase II
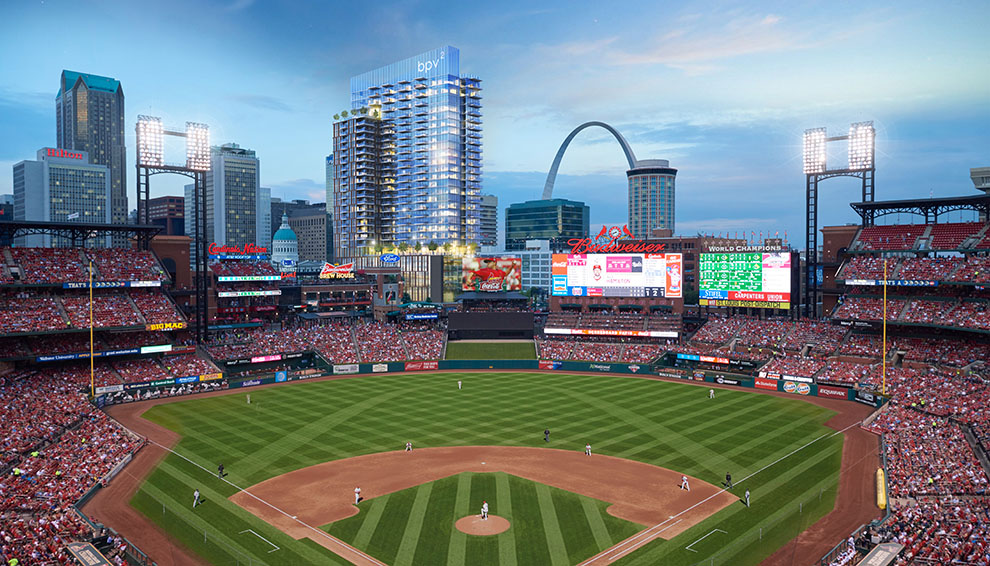
This morning the St. Louis Cardinals finally announced Phase II of their Ballpark Village development. While years behind schedule, if built as presented, the project would fulfill much of the original promise of the project.
Ballpark Village phase II is set to total 550K sf, including a 29-story residential tower rising 320ft., a 10-story Class-A office building, retail, restaurants, and entertainment space. The residential tower will be located at the east end of the development at Clark and Broadway, with a view into Busch Stadium. The office tower would be built at Clark and 8th Street. Together, they would complete the streetscape along Clark Avenue.
A bill being filed today by 7th Ward Alderman Jack Coatar offers an unspecified amendment to the existing development agreement with the city. Language from the Cardinals announcement appears to indicate Tax Increment Financing (TIF) will be sought, as well as an additional 1% Transportation Development District Development (TDD) tax.
Continue reading: 29-Story Apartment Building, Class-A Office Highlight $220M Ballpark Village Phase II

