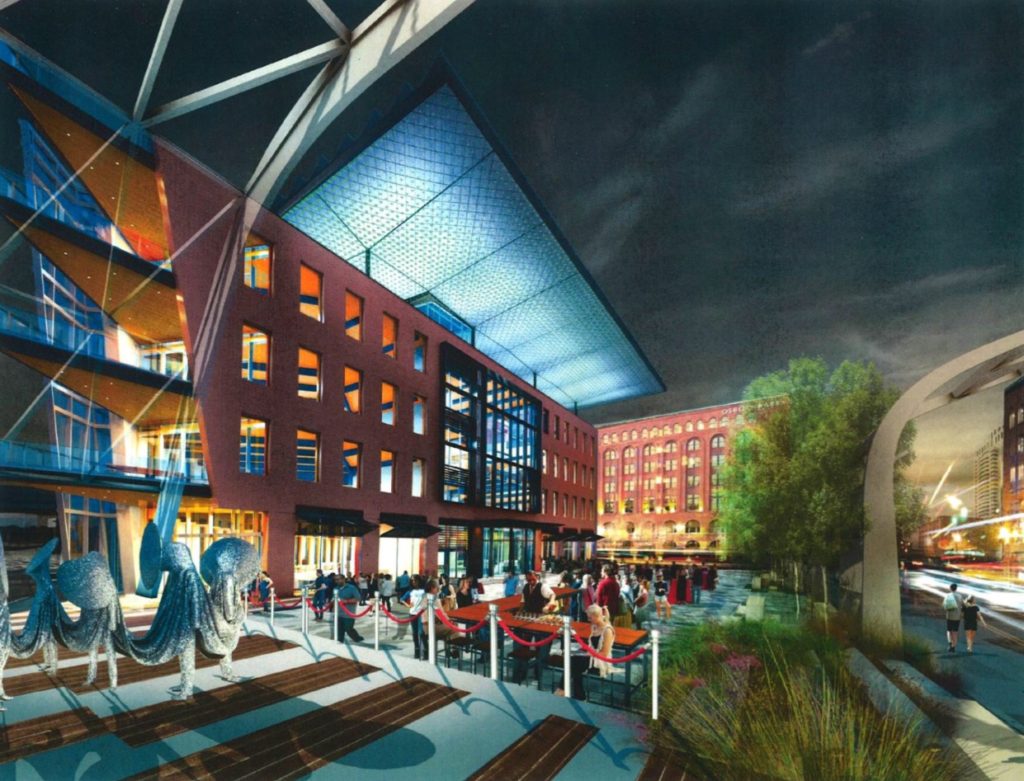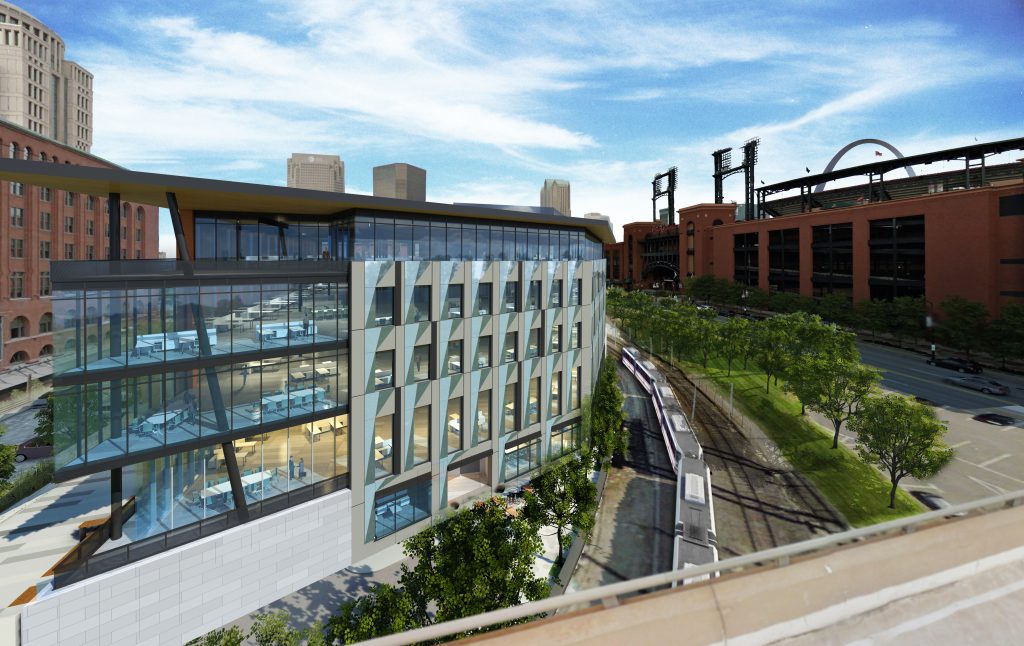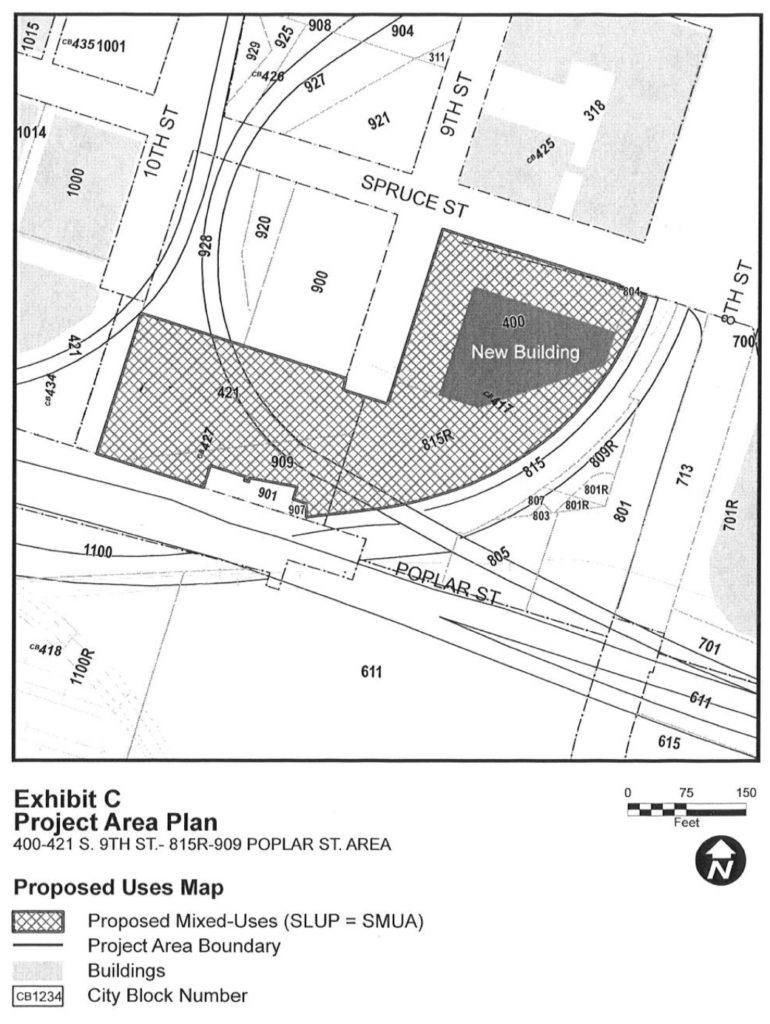The title of the resolution before the city’s Planning Commission isn’t exciting: Chapter 99 Blighting Study and Redevelopment Plan for 400-421 S. 9th St./815R-909 Poplar St., but the project will likely lift a lot of eyebrows. Downtown St. Louis is becoming somewhat infamous for its lack of new office construction. Cupples X, a $42 million, four-story, 120,000-square foot, mixed-use building on 2.92 acres adjacent to Busch Stadium would be the first new office building in decades.
The long vacant lots between the renovated Cupples 9 warehouse and the stadium are being considered for blight designation. The site would be purchased for $2.868M according to documents filed with the city. Built would be a mid-rise office building with interior and exterior event space, retail, and 94 parking spaces.
The following comments by Garrick Hamilton, Executive Vice President and General Counsel at Koman Group, were added June 1, revealing that the project may be more than first appears in the Planning Commission resolution.
Recognizing that a 25-year tax abatement request is “a significant ask”, Hamilton revealed the building is planned to be the first significant net zero energy building in the Midwest. “We’re trying to do something St. Louis can be proud of, something remarkable.”
The building cost would reportedly be near $500/sf, or approximately $45M for 100K sf of rentable space. Hamilton says it’s an important project for the region, “We have to start marketing downtown to people outside St. Louis, in Boston, in Silicon Valley and present a place that fits urban environment people are looking for.”
A net zero energy building is a building that creates as much energy as is consumed. A concept for a net zero energy building was created by HOK for Laclede Avenue within Cortex several years ago, but that plan never progressed past renderings. The U.S. Department of Energy has produced the following common definition for net zero energy building as: “an energy-efficient building where, on a source energy basis, the actual annual delivered energy is less than or equal to the on-site renewable exported energy.”
Garrick also shared with nextSTL that the building as conceived maximizes the project site. In addition to providing outdoor event space, and highlighting existing historic Cupples buildings, going taller than four stories for a net zero energy building would exponentially increase construction costs.
The project is also likely seek state and other incentives in an attempt to reduce the request to the City of St. Louis. Whether the prospect of a Class A, net zero energy office building at a high-profile location in downtown St. Louis is enough to win support from the Board of Aldermen, and lure tenants, is yet to be determined.

According to the resolution to be considered, the project is intended to attract technology firms with its proximity to transit and downtown attractions. The lots would be purchased for $2.868M. The resolution states the project could produce 348 new full-time office jobs with an estimated average salary of $90K, and six new full-time retail jobs with an estimated average salary of $20K. The project is seeking the possibility of up to a 25 year tax abatement, with 10 years at 100% and 15 subsequent years at 50%.
The recently public St. Louis City Economic Incentives Report has invited additional scrutiny to tax abatement, tax increment financing (TIF), and other subsidies across the city. If the report zeroed in on one focal point it was that incentives should target specific development goals. Those goals, it said, are largely absent in the city, leaving the impact of incentives largely unmeasured. A now attentive Board of Aldermen has offered skepticism of such incentives and it remains unclear whether this proposal will find support.
While publicly available information on the design is incomplete, the project appears to have a more urban footprint than the site plan sketch displays. Urban design regulations state that new construction should existing building masses and the pattern of setback from the street be continued.
Images show the building matching the curve of the adjacent MetroLink tracks, though with a setback on the north end of the site. This setback provides outdoor event space adjacent to the stadium, and preserves the view to and from the restored Cupples 9 building.




