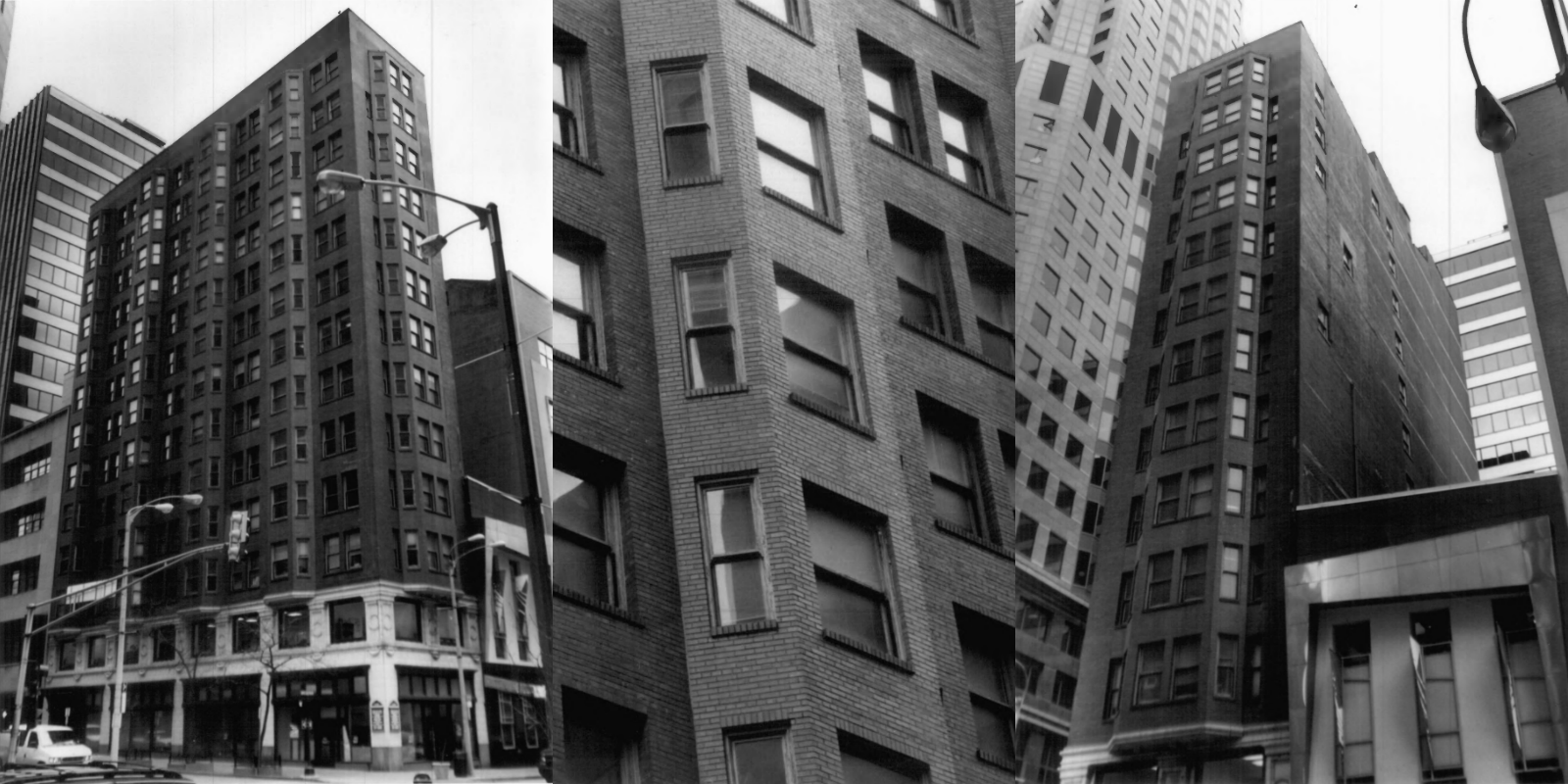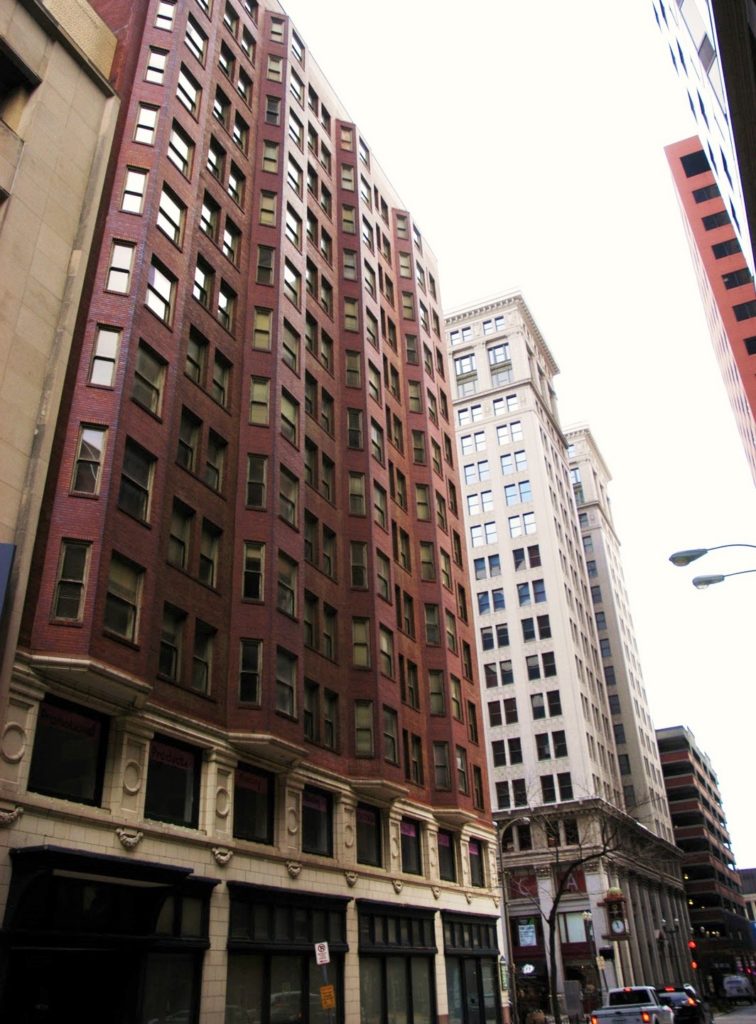
Today the St. Louis Post-Dispatch is confirming the long heard rumor that downtown’s vacant Lasalle building will become a boutique hotel. Sources tell nextSTL it will be a Hotel Indigo.
The narrow corner building was designed by Isaac Taylor, architect of the 1904 World’s Fair, and was his first major commission following that landmark event. Among Taylor’s other commissions were the National Bank of Commerce Building, the Mercantile Club Building, and the St. Louis Board of Education Building.
According to the Post-Dispatch, ViaNova Development of Chattanooga has acquired the 13-story corner building at 501 Olive as well as the adjacent three-story building. A full historic renovation of the altered facade of the latter is planned. The Lasalle will see a full renovation as well, but will not include restoring the terra cotta ornamentation stripped for a 1939 renovation.
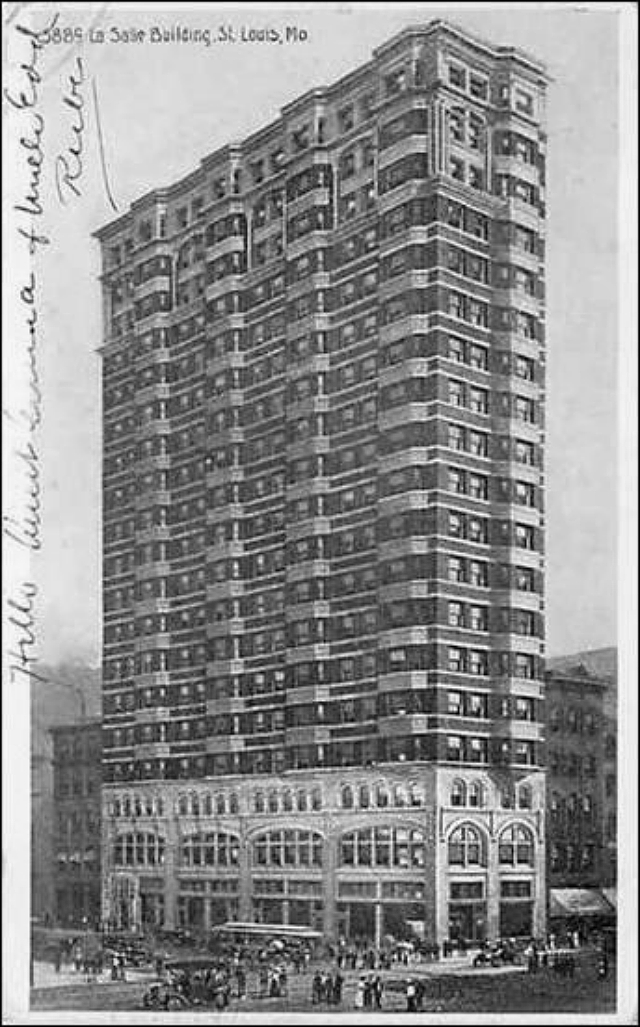

The hotel is planned for 70-80 rooms and could open as early as the end of 2017. A hotel operator has not yet been finalized. In January, Restoration St. Louis announced plans to restore the Louis Sullivan 705 Olive building as a 130-room hotel. Then, in February, a developer bough the old International Shoe Co. building at 1501 Washington Avenue and plans a unique brand 140-room hotel.
Previous plans for demolition of two buildings at 10th and Locust Streets, and the renovation of a third as a Hotel Indigo never came to fruition. TWG Development of Indianapolis has initial plans for market rate apartments and a replacement for the corner building..
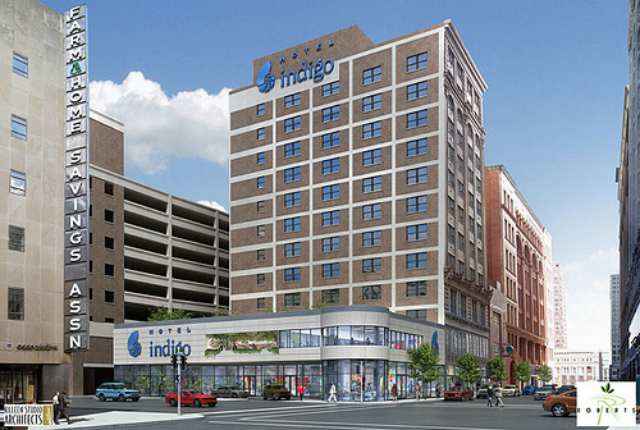
From the LaSalle Building National Register of Historic Places application (embed below):
The LaSalle Building, located at 501 Olive Street in St. Louis, Missouri, is a thirteen story variegated brick and terra cotta rectangular-shaped office building with a granite foundation and a flat roof. Re-designed in 1909 (from a set of 1906 plans), the 28 feet by 102 feet building includes a small penthouse above the thirteenth story. Four first-story bays (one is the main entrance) are at the Olive Street elevation; the Broadway elevation contains a single bay with door. This Commercial Style building features soaring orieled brick bays and a two-story base clad in white-glazed terra cotta. Above the second floor, where windows are arranged in pairs and separated by a series of 11-story, three-storied oriels (four-sided on the east), the facade has a corrugated look.
The building utilized the Simplex concrete pile method (Simplex Concrete Piling Co. of Philadelphia), a foundation system that consisted of a tube with a point, rammed into the soil then filled with concrete. The exterior retains original window sash and framing that includes carved wood with nail-headed moldings; intact cast iron cornices feature egg and dart designs. The interior retains its original lobby which includes marble-lined walls, a multi-colored ceramic tile floor, brass elevator doors and carved marble elevator floor dials. Exterior alterations include the removal of terra cotta from the orieled bays, a terra cotta belt course originally located below the 13th story and a terra cotta cornice above. These alterations were completed in 1939 (within the arbitrary 50-year period), when this terra cotta was replaced with identical brick matching the building. Interior alterations include the conversion of an elevator shaft to a visitor telephone room on the first floor and second restrooms on the remaining floors. The building retains integrity of location, setting, design, materials, feeling, workmanship and association from 1939.
The exterior retains original window sash and framing that includes pyramid-patterned carved wood; intact cast iron cornices feature egg and dart moldings. The interior retains its original lobby which includes marble-lined walls, a multi-colored ceramic tile floor, brass elevator doors and carved marble elevator floor dials. Exterior alterations include the removal of terra cotta from the orieled bays, a terra cotta belt course originally located below the 13th story and a terra cotta cornice above. These alterations were completed in 1939 (and are contributing); at this time, terra cotta on the orieled bays was replaced with identical brick matching the building. A 1953 attempt at modernization included the application of panels over the remaining original terra cotta on the first two floors; these panels were removed during a 1980s restoration, returning the building to its 1939 appearance. Interior alterations include the conversion of an elevator shaft to a visitor telephone room on the first floor and second restrooms on the remaining floors. The building retains integrity of location, setting, design, materials, feeling, workmanship and association from 1939.
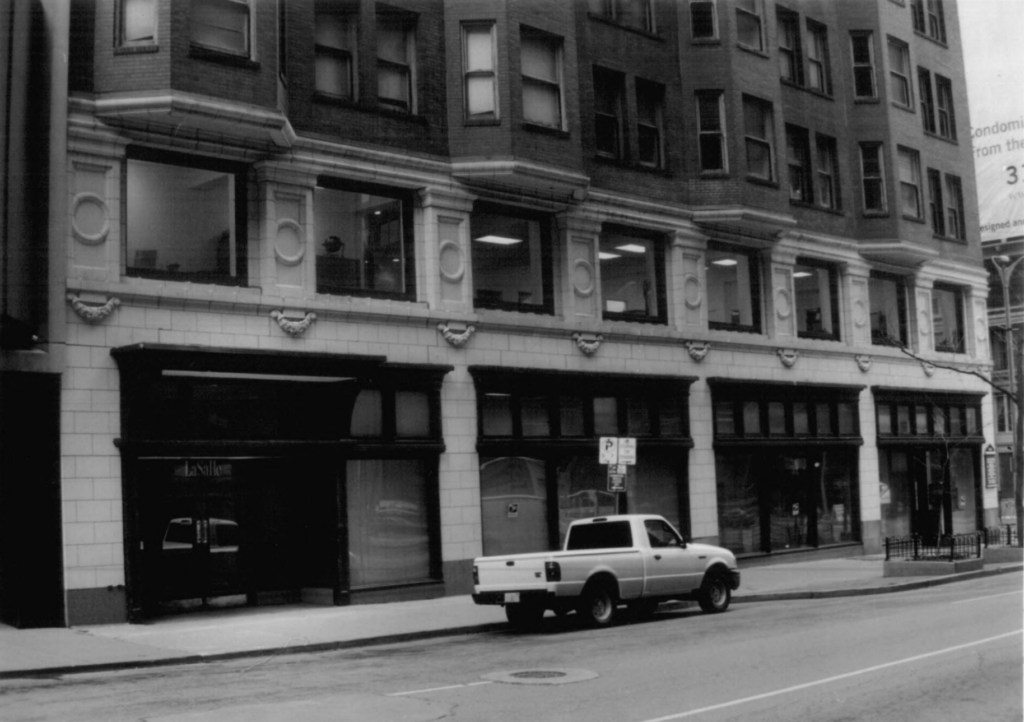
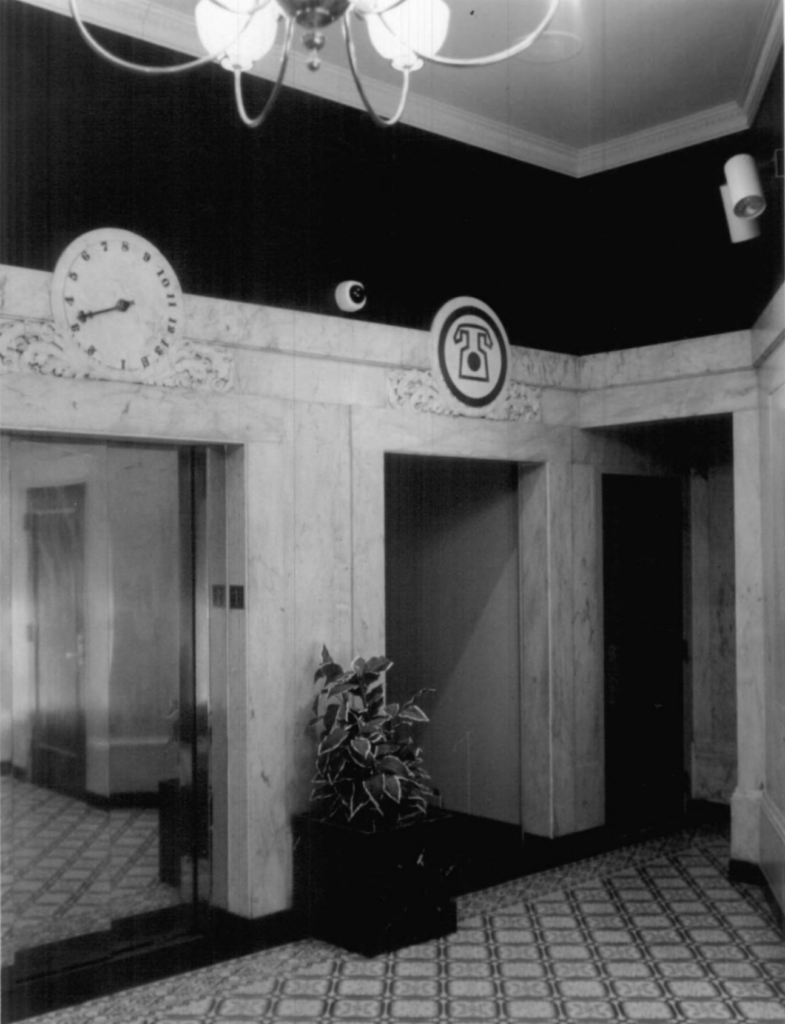
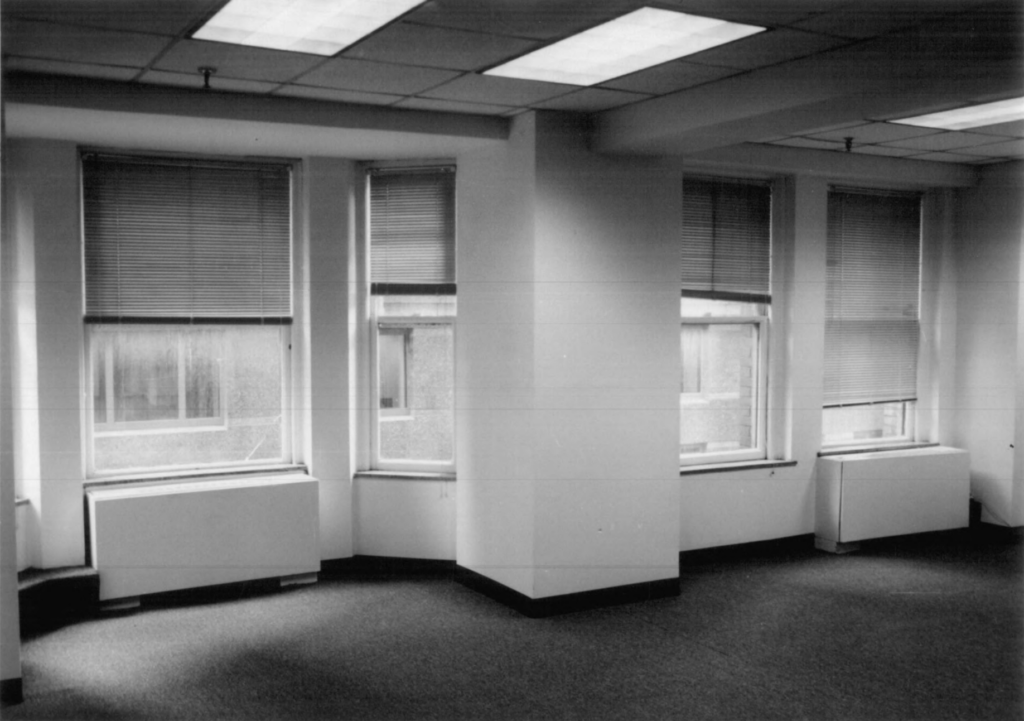
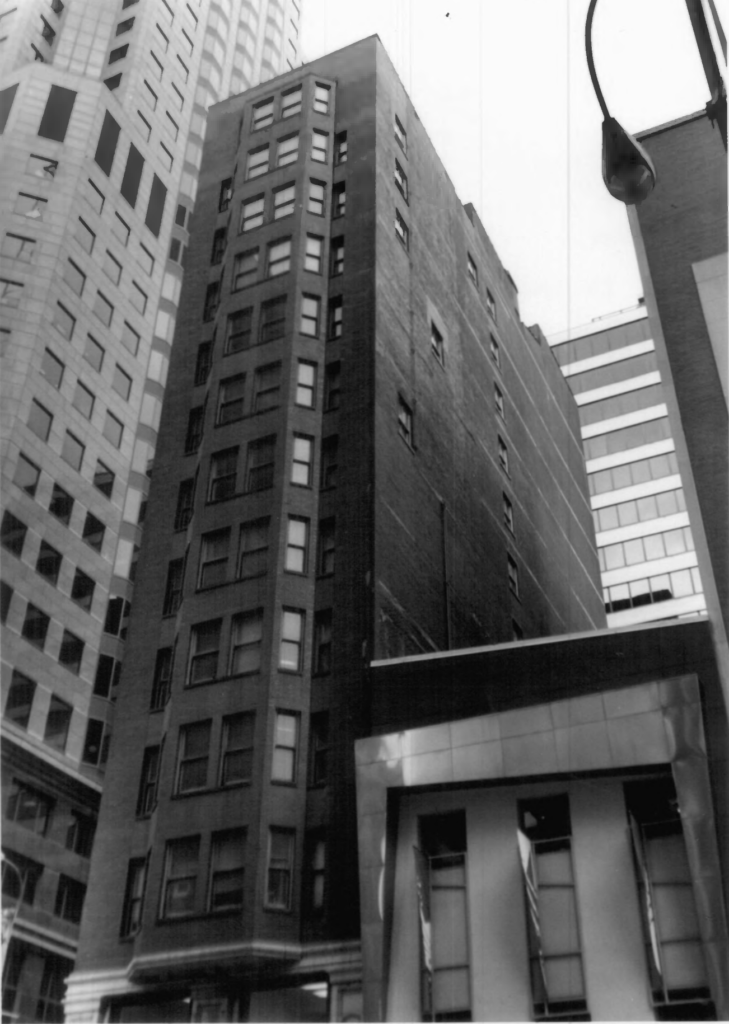
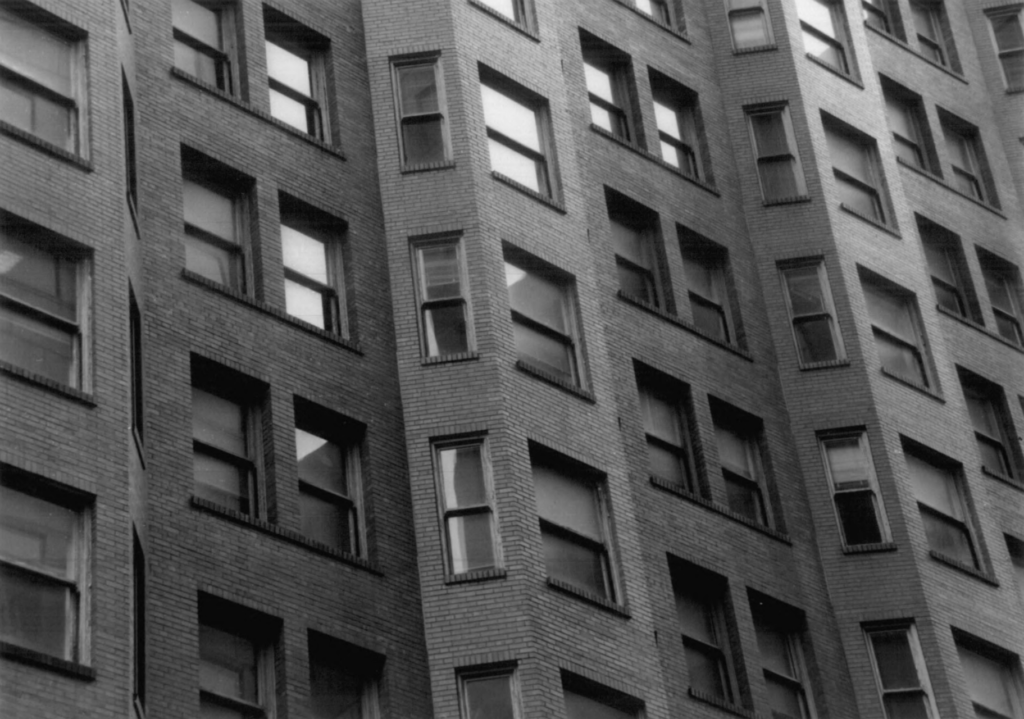
501 Olive – LaSalle Building National Register of Historic Places application by nextSTL.com
