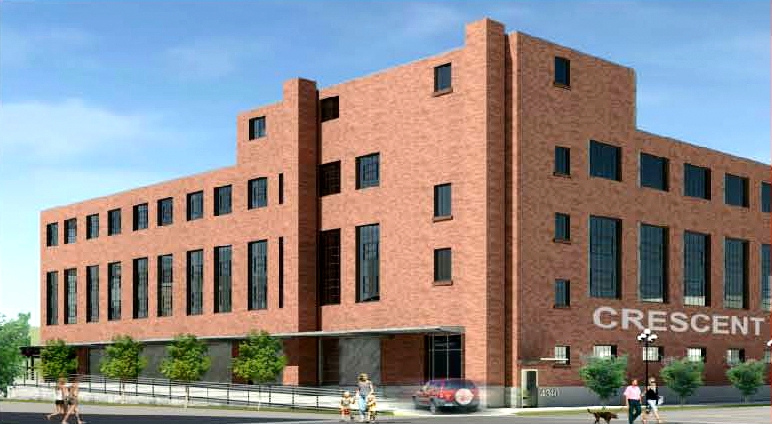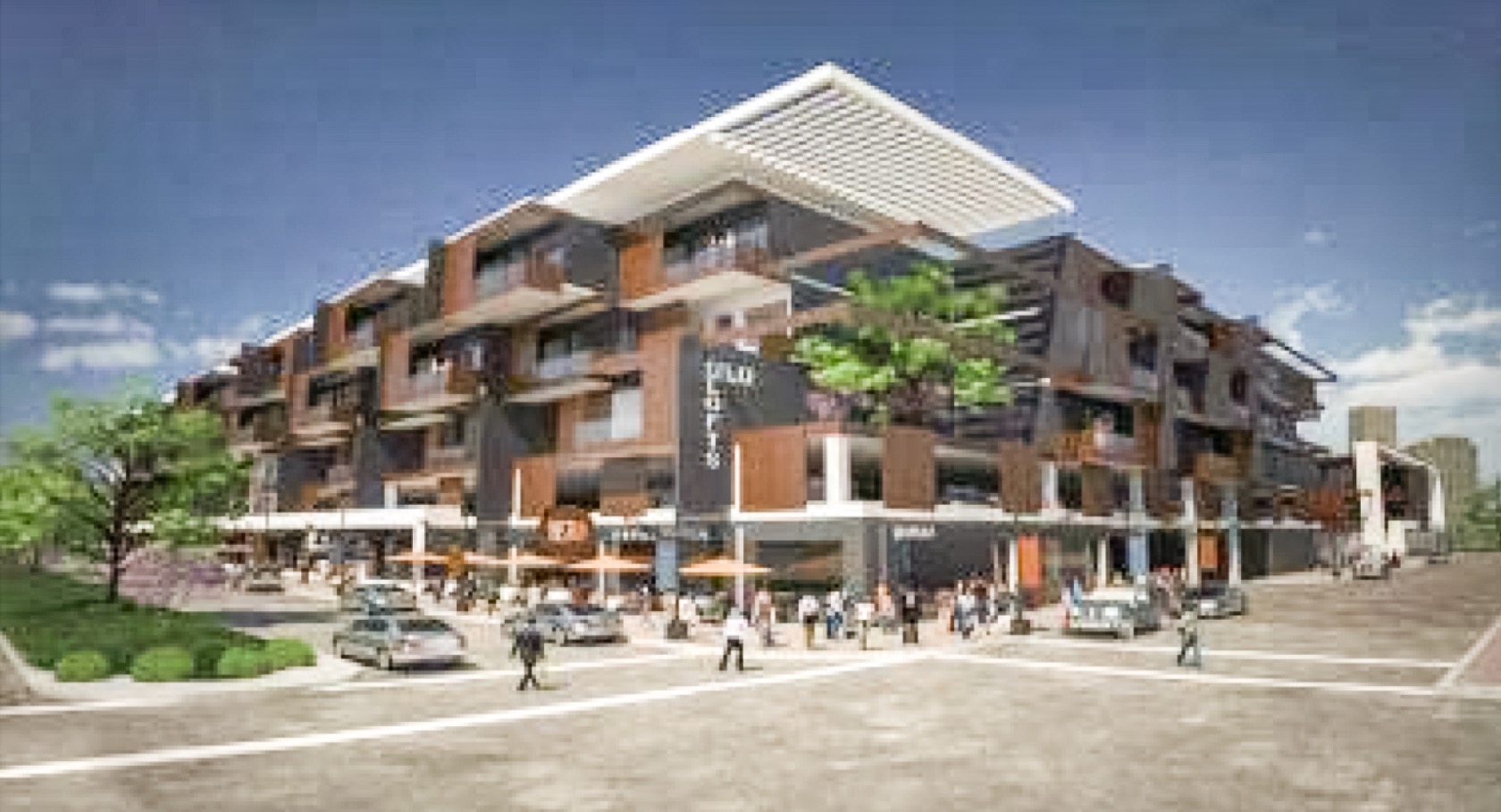
The news keeps coming and coming for the city’s Cortex science district. This past year was headlined by the Ikea announcement, and we recently reported on nearly 500,000 sf of new science and technology space. The one item missing to this point for the nearly 200 acre mixed use district has been residential infill.
The West End Lofts were completed in 2008 in a 1913 Ford Motor Company building, and several residential projects have recently been proposed, or announced near Cortex, including new construction with The Standard and West Pine Lofts, and the converted warehouse of Laclede Lofts. Now it appears residential will be added within Cortex. The surprise is that the Crescent Building appears targeted for residential conversion. In the heart of the Cortex district, converted residential space here would mark a significant shift in development, placing apartments at the center of new medical and research facilities.

{the Crescent Building thought to be targeted for office conversion, but now may see residential development}
Land use plans have long showed ambitious plans for residential development, but specific projects awaited office and research facilities, added jobs that create greater demand. With several completed projects and half a million square feet more on the drawing board, it appears to be the right time to add residents to the mix.
The Silo Lofts project (below) adjacent to the Ikea and the working grain elevators is searching for a developer. Cortex has issued an RFP for the project (below). Interestingly, Cortex is looking to lease the property via a 65-year ground lease with annual rent of $320,000 escalating 2.5% each year. The project would be able to access up to $2M in TIF support, and could be comprised of as many as 300 units. The RFP calls for a mixed use project with “urban character”. A simple massing study has been produced, with a final project not designed.

{massing study showing possible residential infill – Sarah Street & Forest Park Avenue at far left (looking northeast)}

{Crescent Building = light blue, 500K sf science/tech = yellow, West End Lofts = orange, Silo Lofts = green, Ikea = dark blue}

{almost 500K sf of science and technology space will be added just west of the silos at Sarah and Duncan}

{early Cortex land use plans show 1,000+ residential units (in orange and yellow)}
Cortex Silo Lofts RFP – St. Louis, MO 03/2014 by nextSTL.com
Conceptual rendering of Silo Lofts added 01-07-16:


