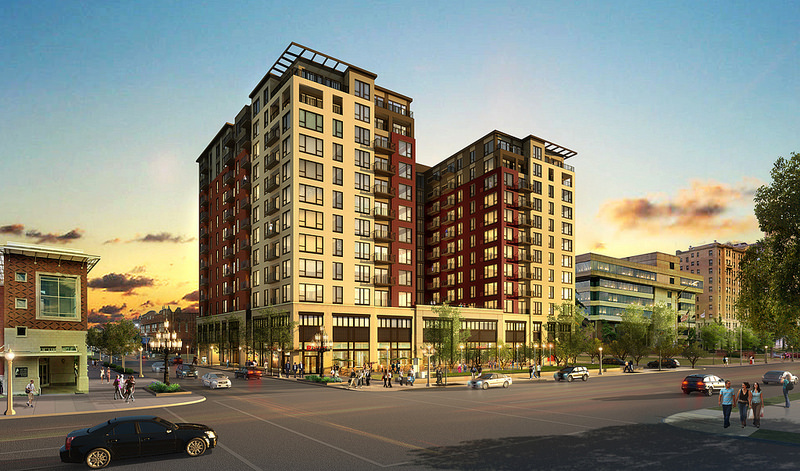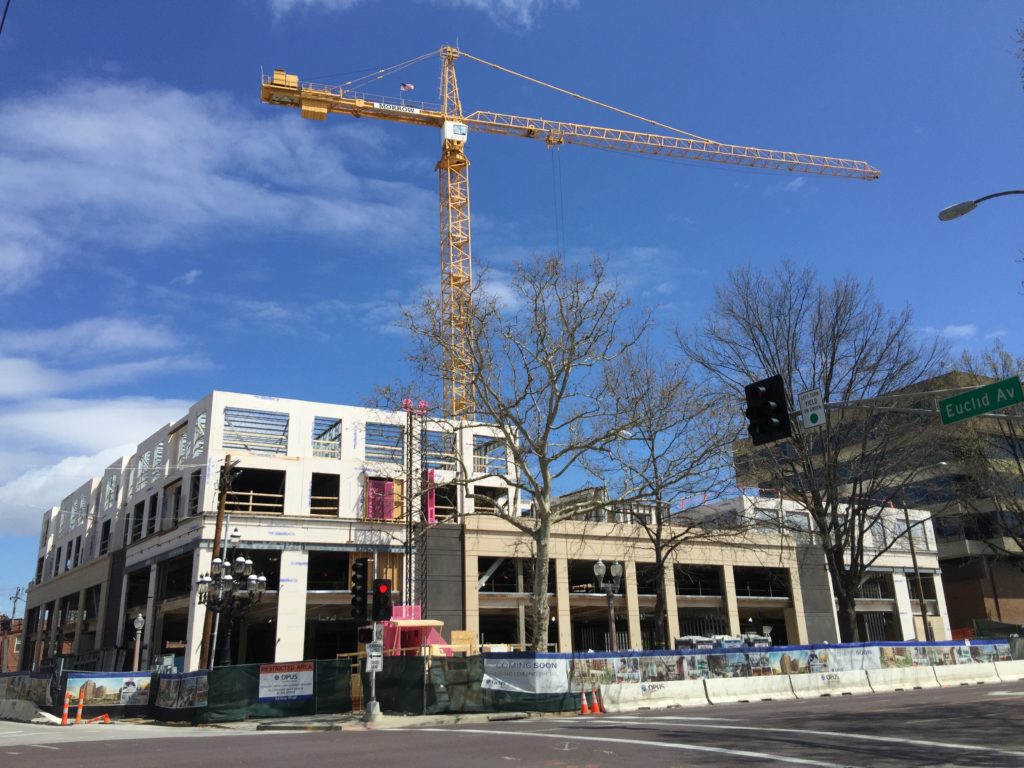
A revised design by The Opus Group for a 12-story mixed-use building at the corner of Lindell Boulevard and Euclid Avenue in the city’s Central West End neighborhood appears ready to move forward. The project has been met with some objection as the Central West End Association Planning and Development Committee, and residents, have sought to ensure the project met both local historic district and form based code guidelines. Monday, the city’s Cultural Resources Office (CRO) will recommend to the Preservation Review Board that the project be granted preliminary approval.
Assuming the project advances, many design details will still need to be approved by the CWEA P&D prior to construction. The site is a prominent corner in a popular neighborhood where condos can sell for $1M+ and homes for twice that amount. The building is planned as 217 apartments with rents ranging from $1,200 to $5,000 per month. Some have pushed for a higher-end project, beyond what is required by zoning or local codes. A 2005 proposal by Opus for the site is long gone, but the developer returned in 2013 with an 8-story design, adding four stories with an early revision. The Opus Group previously developed the 26-story, 89-unit Park East Tower and the adjacent Nine North Lofts just a couple blocks south on Euclid.
That early design presented a fairly flat Lindell elevation consisting overwhelming of blonde brick, and showed prominent air exchange grates for each unit. Partially recessed balconies have been added and air exchange grates designed to largely disappear, while being removed from the Lindell elevation entirely. The percentage of glass and brick on all elevations has been increased. The retail facade and plaza have been redesigned as well. One item that has not changed is the lack of parking for proposed retail. None is required, but several neighbors have lobbied for additional spaces, a primarily concern being retail employees parking on adjacent residential streets that do not use residential parking permits. The building is required to have one parking space per residential unit, which will be provided in a hidden garage. On-street parking and the adjacent Argyle Garage are expected to provide retail parking.
The full CRO recommendation is embedded below, but the preliminary findings and conclusion are as follows:
PRELIMINARY FINDINGS AND CONCLUSION: The Cultural Resources Office’s consideration of the criteria for demolition review in the Central West End Certified Local Historic District and the Preservation Review District criteria led to these preliminary findings:
- 4643 Lindell, the Heart Association Building, is a sound, Merit property located in the Central West End Certified Local Historic District and is in a Preservation Review District.
- There is no Redevelopment Plan adopted by ordinance, although one is being developed.
- While the surrounding area would support rehabilitation of the office building, the site was identified as one for redevelopment in 2005 when it was sold by the Heart Association and a subsequent proposal for a tall residential building was considered.
- The commonly-controlled property and accessory structure criteria are not applicable for this review.
- The owner is proposing new construction, a twelve-story apartment building with commercial use on the ground floor.
- OPUS responded to the criticism it received concerning the design proposed in December and addressed, in particular, ways the building did not meet the historic district standards in materials, the sophistication of design of the exterior walls and the integration of the balconies into the building.
- The revised design goes further in presenting a contemporary aesthetic while continuing to use the base as a unifying, yet not distinctly separate, element. The use of differentiated top stories and a distinctive cornice, as well as a uniform mid-section of the building, evoke traditional tripartite tall building design elements as part of a contemporary design.
- The Historic District Standards do not discourage contemporary design. The two-story base that relates to the height of nearby historic buildings, and extensive use of brick, provide easily perceived ways in which the new building will be harmonious with existing historic buildings, even as its scale is much larger and its aesthetic is contemporary.
- The building complies with the historic district standards for height, scale and mass.
- The building complies with the standard for location as it maintains the existing setbacks on Lindell and Euclid.
- The building complies with the historic district standards for exterior materials.
- The fenestration pattern, which would occur on all four facades, meets that aspect of the standard while being contemporary in scale and operation.
- New curb cuts and driveways are proposed and are considered acceptable as the parcel does not have access to the alley.
- While the historic district standards do not address the use of exterior balconies on a tall residential building, the placement of the balconies in the earlier design reduced the building’s compatibility with buildings in the historic district. The revised design addressed this criticism directly. The balconies, many of which are recessed so that they project only two feet beyond the face of the building, now seem integrated into the design as the balconies of other buildings in the district are.
- The historic district standards also do not address specifically the design of the plaza area yet it is understood that it should be compatible with the new building and the district streetscapes. The plaza design provides spaces for the various uses, ranging from more public areas, both paved and as lawn, near the commercial area of the building and more private benches and walkways to the residential entrance. The design includes a considerable area that will be vegetation, and uses planters and evergreen hedges to relate to the elevated terrace that extends along most of the block. Its contemporary design seems appropriate for the design of the building.
- Through-the-wall grills are proposed for each unit in the building as part of the HVAC system. An extrapolation of the requirement for all mechanical equipment at existing buildings to be placed so as not to be visible from the street raises questions about this aspect of the design. The metal grilles will be custom painted to match the color of the brick. No grilles will penetrate the brick on forward portions of the Lindell Boulevard façade. While the grilles will be visible, opinions differ on how visually noticeable they would be, the extent to which the grilles make the apartment building appear more like a hotel building, and the quality of the HVAC system for the building.
- The Historic District Standards and the Form-Based Zoning Building Development Standards are not in conflict as they address any aspect of the design.
- As the site is prominent and the building is large in scale for the area, its design sophistication and use of materials must be appropriate for the Central West End Historic District.
Based on the preliminary findings, the Cultural Resources Office recommends that the Preservation Board grant preliminary approval to the demolition of the Heart Association Building, as the site has been identified as one for redevelopment since 2005 and the criteria for proposed subsequent construction have been met.
The revised Opus proposal:

The prior Opus proposal:

Revised Opus proposal retail:

The prior Opus proposal:

4643 Lindell – City of St. Louis Cultural Resources Office Review by nextSTL.com
Project progress image added April 2016:


