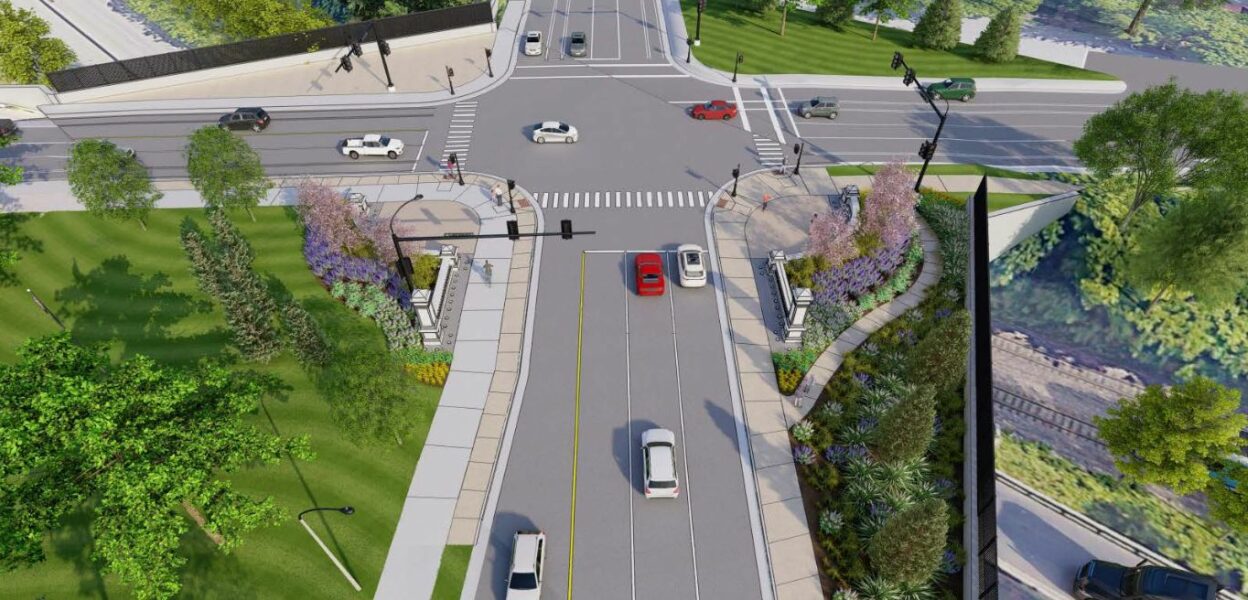Plans and renderings of the project to replace the almost century-old Union-Lindell bridge were presented to members of the Forest Park Advisory Board at their December meeting. Plans show a new entry/exit connector to Forest Park Parkway, as well as new aesthetic elements to form a new gateway into the city’s premier park. HDR is the project design lead with SWT Design, ABNA, CBB, Kivendyo, and TSI.
Reconfigured Parkway Access
The biggest change for drivers will be the reconfigured access to Forest Park Parkway. The new scheme eliminates the slip ramp from westbound Forest Park Parkway to Union, eliminating the awkward 5th spoke at the intersection. In its place, new signalized intersections south of Lindell and on the Parkway will maintain access to the parkway in both directions. The existing slip ramp will be returned to greenspace. It is unclear if the current exit ramp from eastbound Forest Park Parkway to Lindell will be maintained.
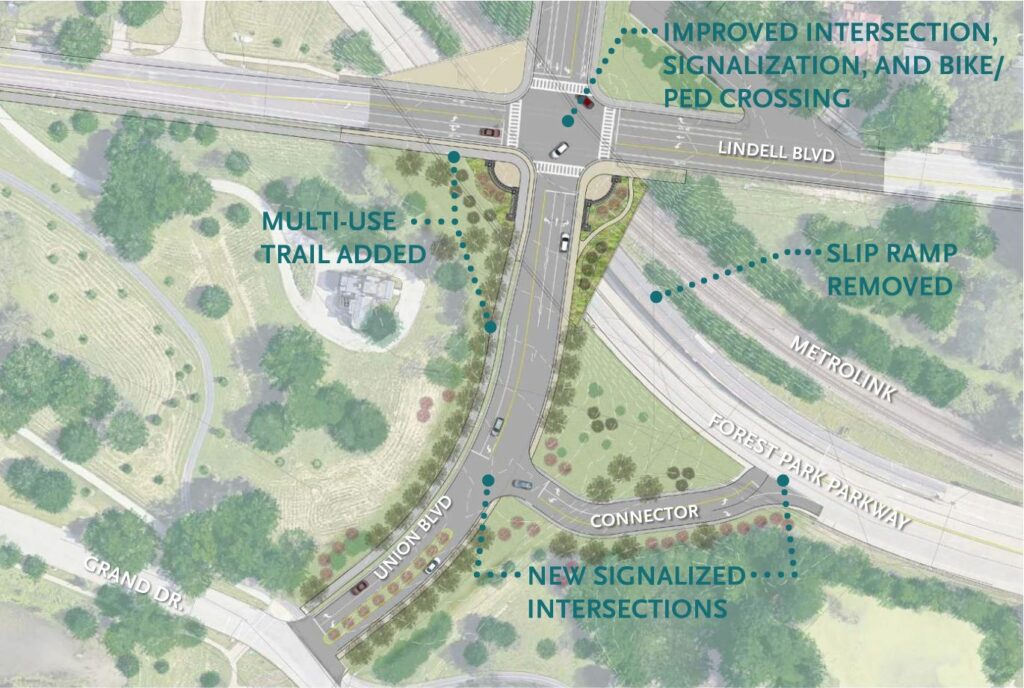
One thing that should be reconsidered is the placement of the traffic signal from the connector to Union, which currently is at the northeast corner of the intersection. This placement creates a similar condition to what is currently at the intersection of DeBaliviere and Forest Park Parkway. Drivers going north on DeBaliviere are situated almost directly under the traffic light creating poor visibility. This traffic light should instead be attached to the pole across the street to provide better visibility for drivers and pedestrians.
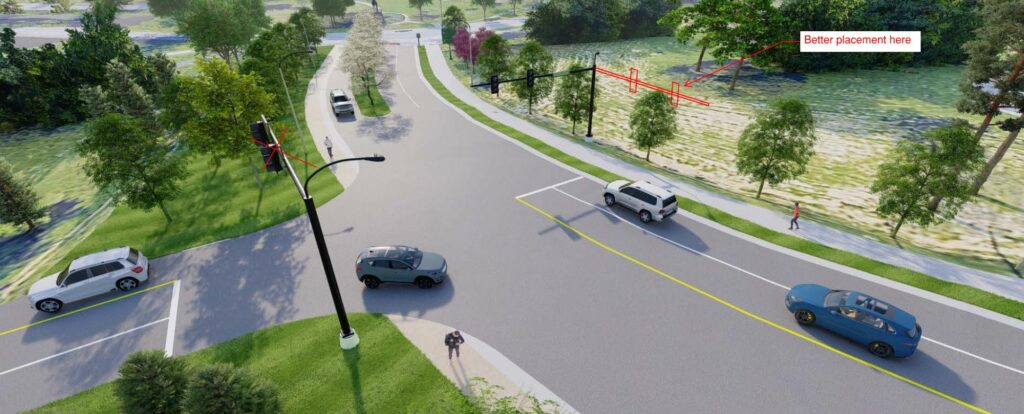
Gateway to Forest Park
The new bridge creates an opportunity to build a new formal entry into Forest Park due to excess space provided by the bridge geometry. Taking directly from the design language from the entry to the park from Skinker near Clayton Road, this new gateway will include stone entry monuments that also borrow from the historic balustrade design of the existing bridge. The monuments will be lighted and flanked with landscaping, with the bridge deck being designed to accommodate up to 36” of soil depth.
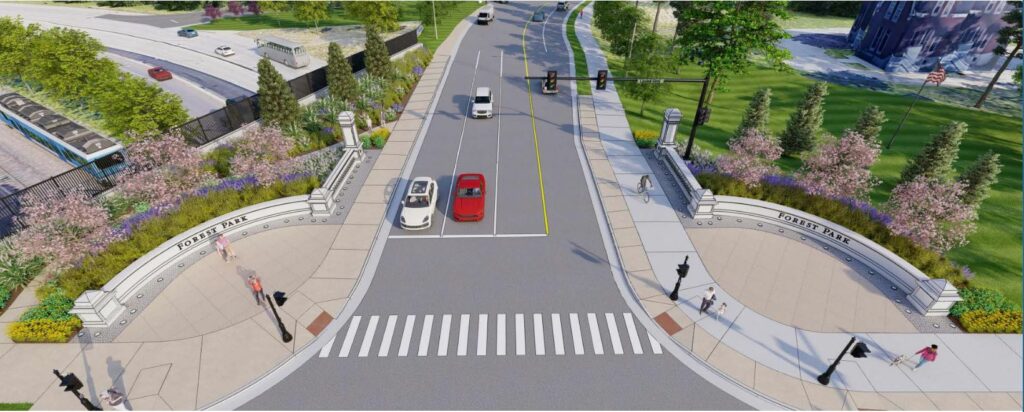
Across the street on the north side of Lindell there is similar excess space, however the current design shows a bare concrete pad. While landscaping similar to the south side is unlikely due to budget and long-term maintenance requirements, more thought and care should be given to the area. Decorative planters or pavement should be considered to make the space feel welcome to pedestrians. This spot may also be a prime location for a public art installation and providing conduit rough-ins for future lighting should be considered.
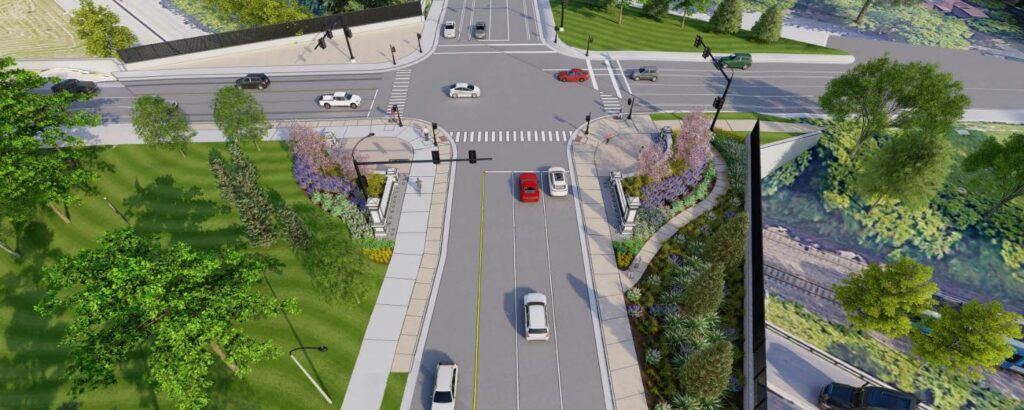
Bicycle and Pedestrian Infrastructure
While a simplified intersection will benefit drivers, bicyclists, and pedestrians, it is in this category where the current design comes up significantly short. It is worth noting that these renderings show Lindell Blvd. being converted from 4 driving lanes to 2 driving lanes with bike lanes and parking. While this would undeniably be a positive road diet, the design team clarified that is a separate project that is only in preliminary planning stages. The bridge design will be able to accommodate either the current 4 lane or reduced 2 lane configuration of Lindell.
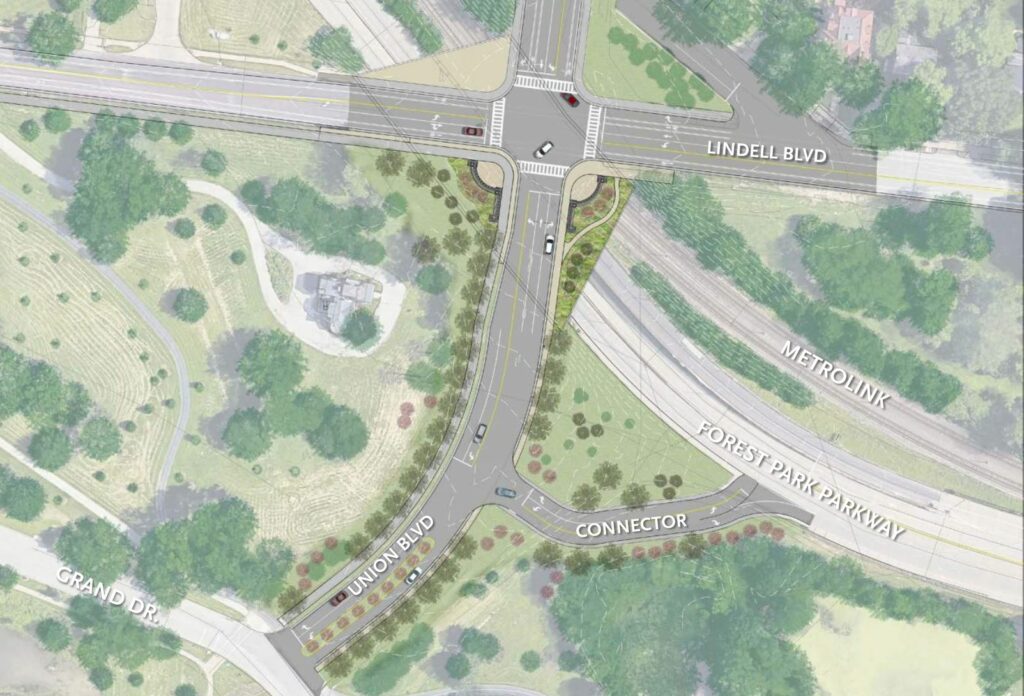
Given the potential for additional bicycle infrastructure on Lindell and the existing separated bike lanes on Union, the current design does a poor job of expanding and enhancing this infrastructure. Currently proposed is a new multiuse path at the southwest corner of the intersection. This new path would extend and connect to the existing dual path system at Grand Dr. to the south and extend west along Lindell where it would dead end at the driveway to the Cabanne House, awaiting a future project to extend the pathway further west along Lindell. The current bike lanes along Union are also shown ending at Lindell. This approach needs serious reconsideration. The protected bike lanes on Union should be extended on Union into the park and feed into the dual path system at the Grand drive intersection. This would be a more convenient and safer option rather than having bicyclists merge into a traffic lane or force them to use the pedestrian crosswalks to access a new multiuse path. This is especially true if Lindell will eventually get bike lanes, then the intersection should be considered for having full blown bike infrastructure complete with bike boxes and prioritized signaling similar to pedestrians. While it is a good idea to plan for eventual sidewalks along Lindell, having proper and safe bike facilities on the street would eliminate the need for a multiuse path to nowhere.
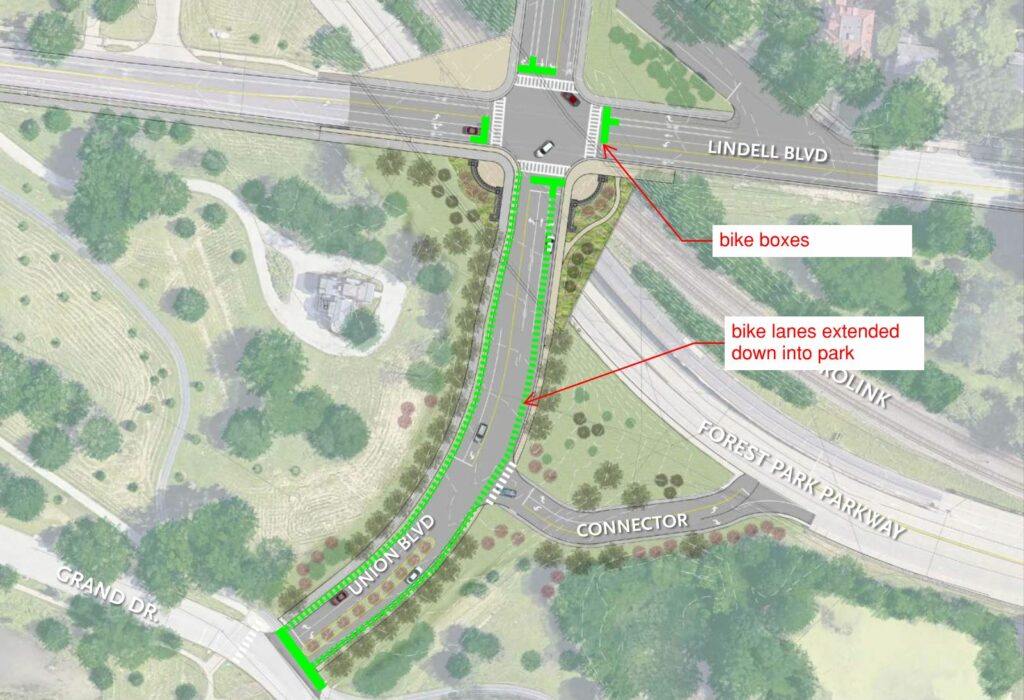
For pedestrians, improved sidewalks will be a major improvement. Aside from needing a more aesthetically pleasing experience on the northwest corner of the bridge, the sidewalk on the east side of Union should be designed with a grass buffer between the street and sidewalk, similar to how it is designed on the west side of the street.
Also important is pedestrian and street lighting. Decorative pedestrian scale lighting should be considered at the gateway and along union into the park similar to red granite posts and fixtures that are currently in Forest Park and along the greenway on DeBaliviere.
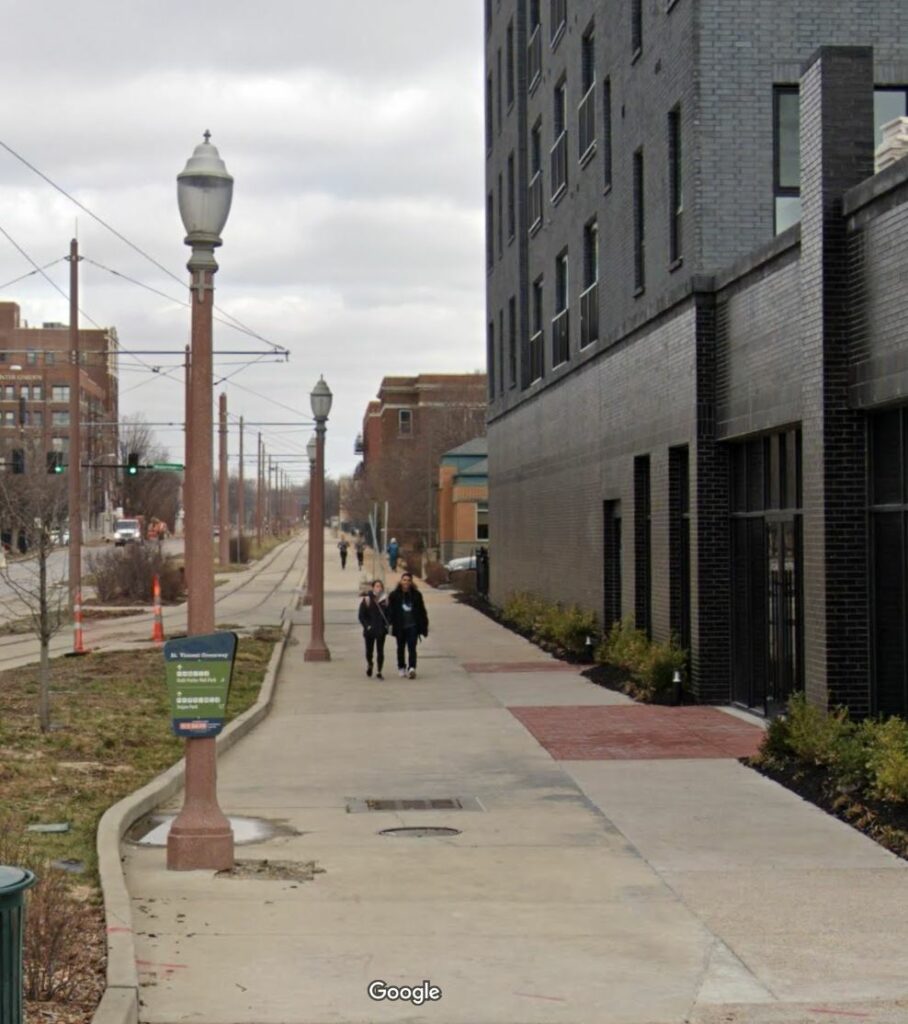
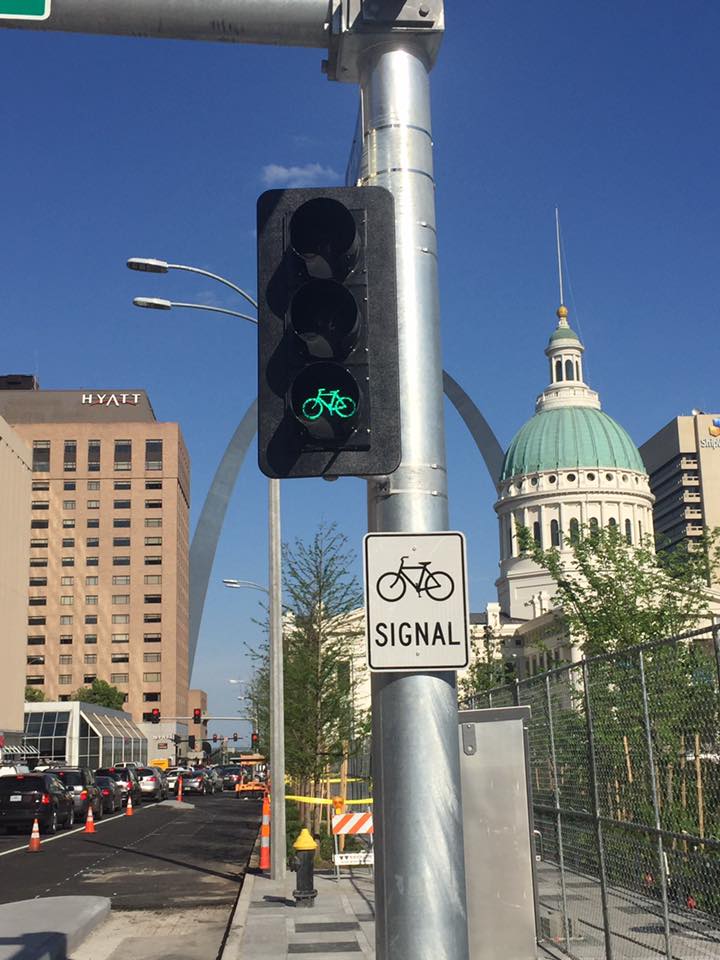
Bridge Design
The existing bridge is elegant in both its form and plan. Looking down from the air, Lindell and Union come together at the bridge in a circular node, providing relief and space for pedestrians at all four corners. Its ballustrated guardrails, while not sturdy enough to stop a modern car, provide elegance and porosity to the space. Down below, smooth vaulted concrete arches span over the Parkway and Metrolink tracks and provide an almost tunnel like experience due to the shear size of the bridge, while also providing an often-overlooked quality of being a bird-proof design. Today’s budgets and construction methods are often prohibitive to providing this type of elegance that exists in our historic public infrastructure, although this project attempts to provide a contemporary replacement of the historic structure. While the current design is a good start, additional elements could be added to truly make this project more than just a bridge. The size of the bridge provides a large canvass for art. Instead of using typical stone-look MSE retaining walls, walls that incorporate an enhanced pattern or scenery would provide drivers with the notion that they are entering a special area of the city. Instead of standard aluminum fencing up top, medallions of the city seal or fleur dis lis could be placed in the fence panels, provided some elegance akin to the ballustrated walls that are there now.
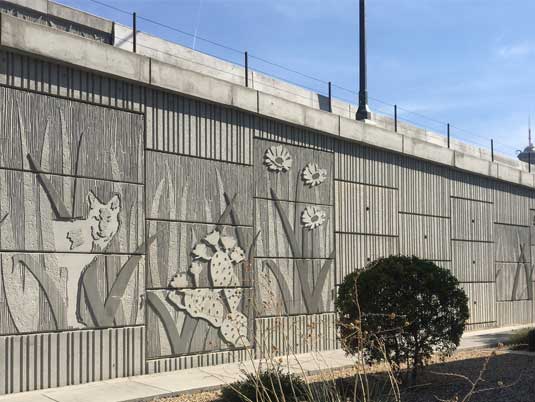
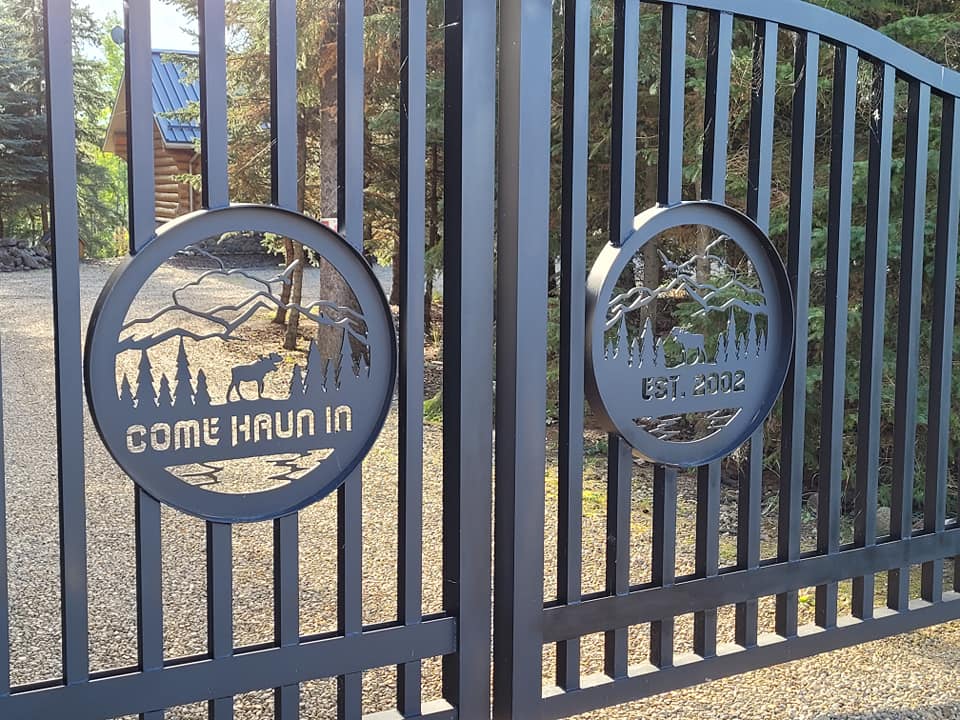
Critically, the design should factor speed of construction as one of the most crucial elements. This bridge intersects three major roads and is expected to take around a year to replace. Having Union, Lindell, and Forest Park Parkway out of service for an entire year would be a serious headache for drivers. Many other transportation departments have begun experimenting with prefabricated construction on a large scale to drastically reduce schedules, in some cases leaving a bridge out of service only for a mere weekend. While such a timeline is unlikely here, a similar concept of using prefabricated segments to speed construction as much as possible should be considered. Additionally, Park Road, which is currently closed off at Union, should be temporarily reopened to maintain access from Union to Lindell during construction.
Renderings came from the presentation to the Forest Park Advisory Board on December 21st, 2023. Forest Park Advisory Board meetings are held on the third Thursday of the month and are open to the public. For more information on the advisory board and to view the presentation in full please visit:
https://sites.google.com/a/stlouis-mo.gov/forest-park-master-plan/
A public meeting to give additional feedback on this project will take place January 30th from 4pm-7pm at the Forest Park Visitors Center, 5595 Grand Drive, St. Louis, MO 63112.
