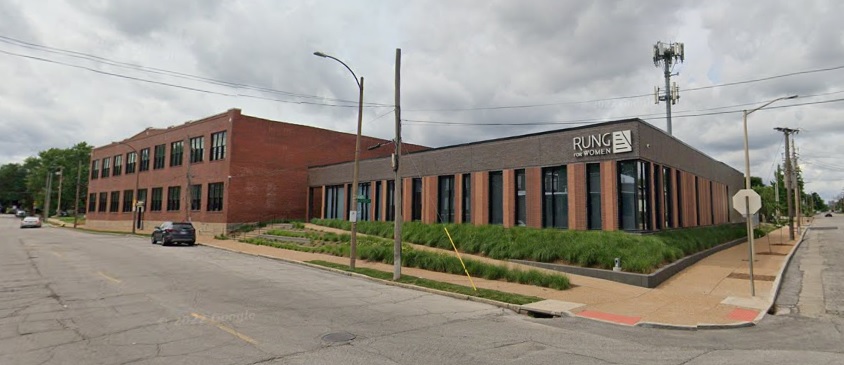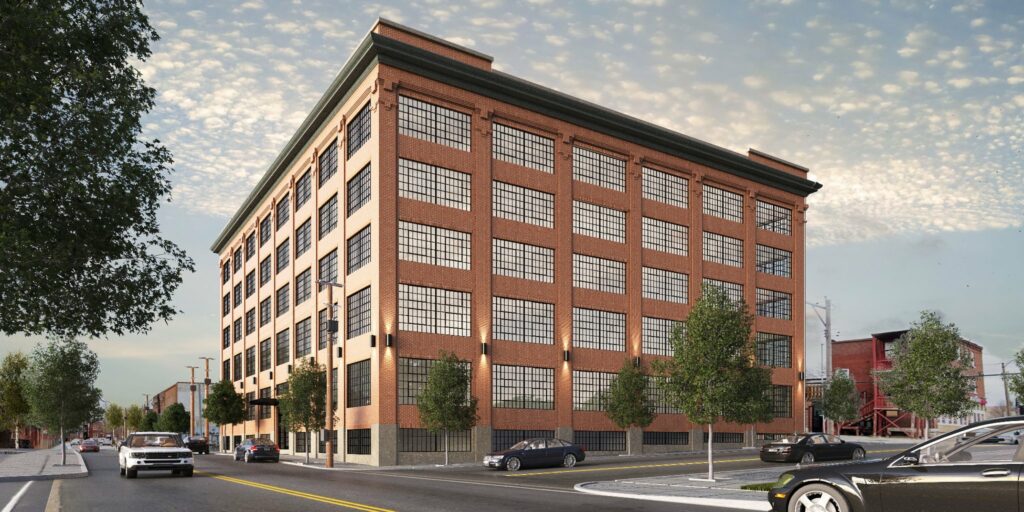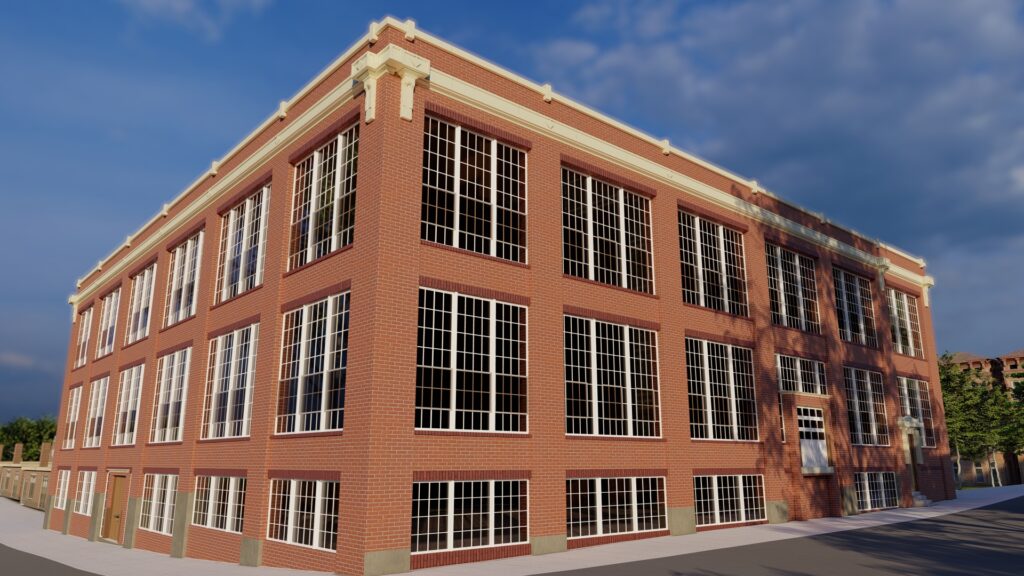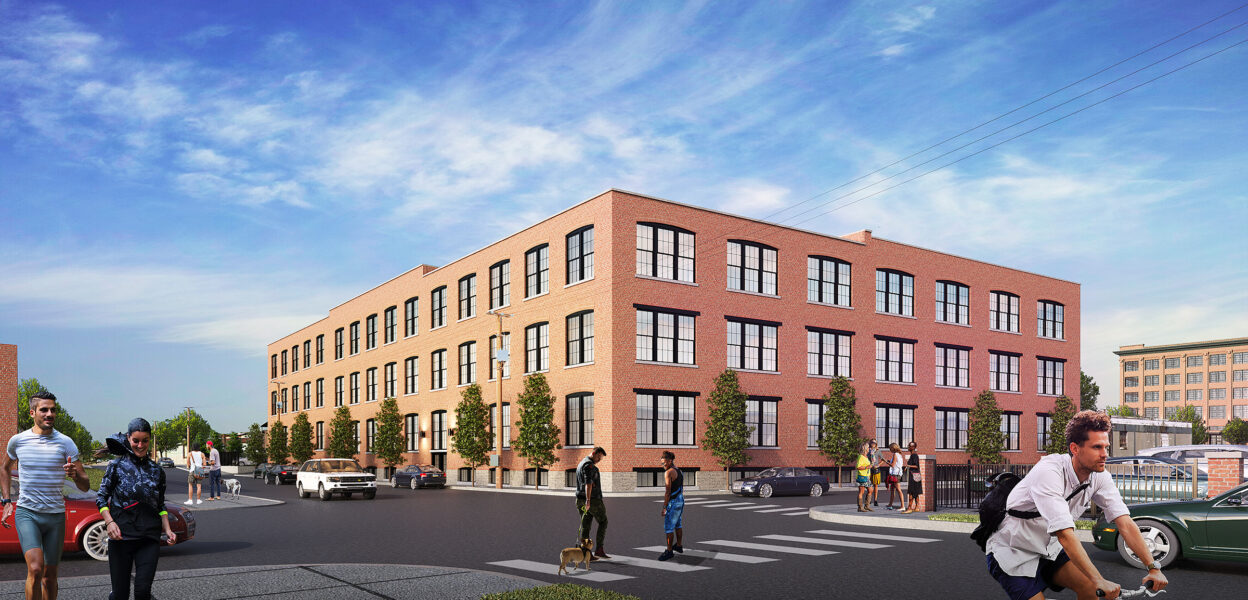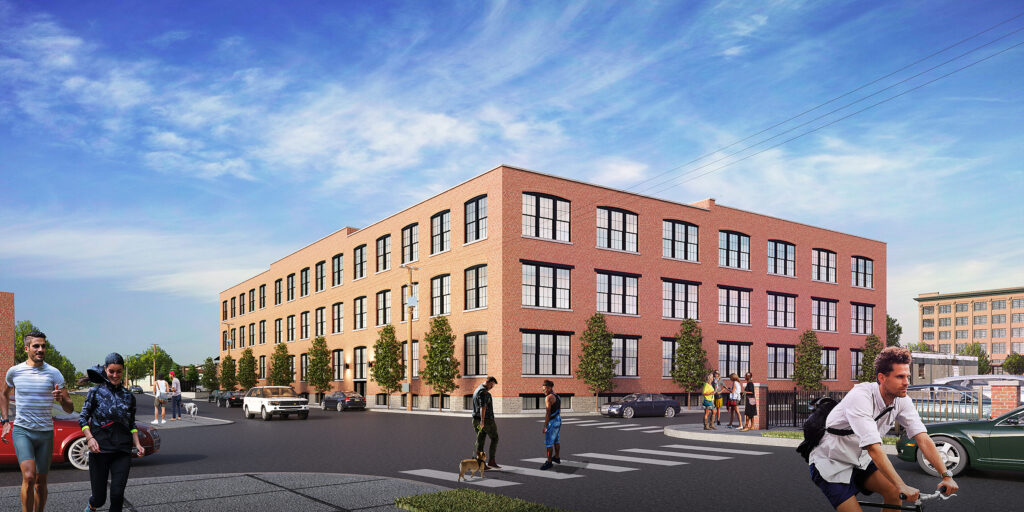
Blackline Design+Construction plans to rehab 2500 Ohio Ave, the Koken Barbers’ Supply Co. factory building, at Sidney St in the Fox Park neighborhood. Blackline acquired the property for $1.8M in January. Blackline is the architect and general contractor.
NextSTL – Blackline to Build 12 Apartments in Gravois Park
NextSTL – Apartments Planned for 2528 Texas
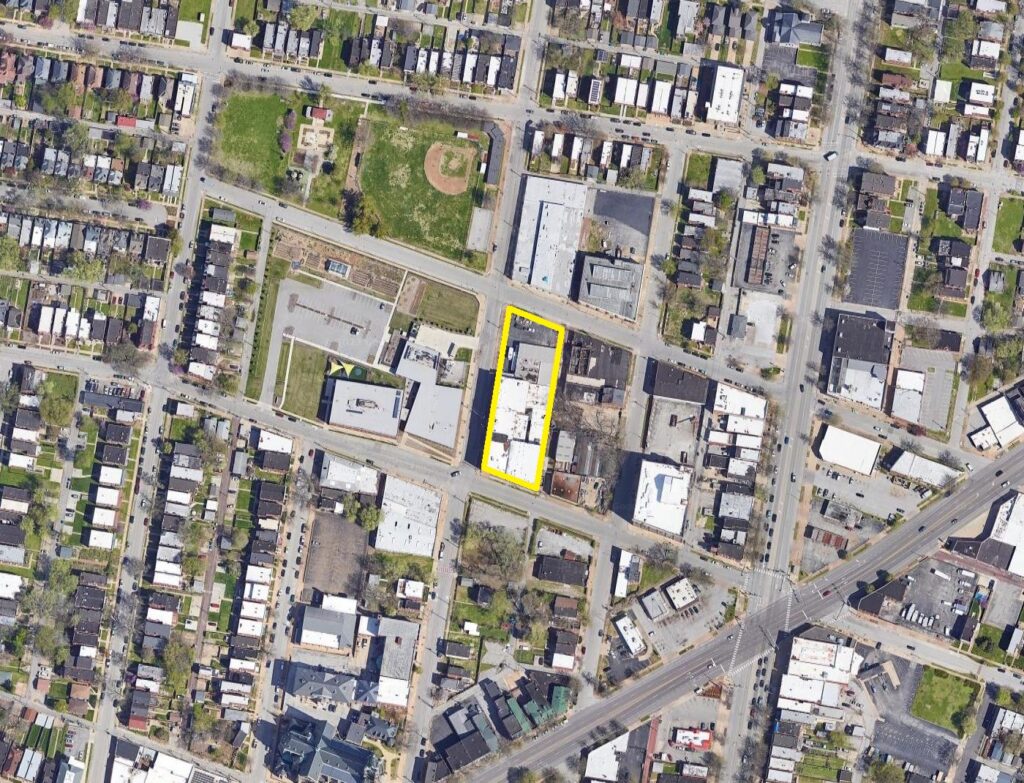
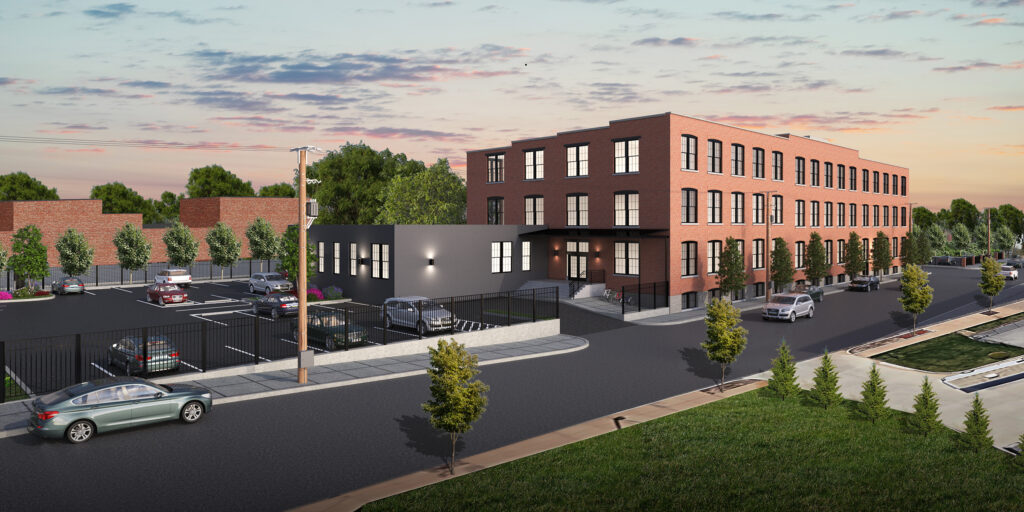
The plan is to rehab the property into 65 apartments and 14 artist studios/offices. There would be 46 one bedroom and 16 two bedroom apartments. Rents would average $1.82 per square foot. The average rent for a one bedroom would be $1,346 and for a two bedroom $1,795. 26 one bedroom and 1 two bedroom units are priced below 80% AMI (Area Medium Income). The building is partially occupied by artists who will be temporarily relocated during rehab.
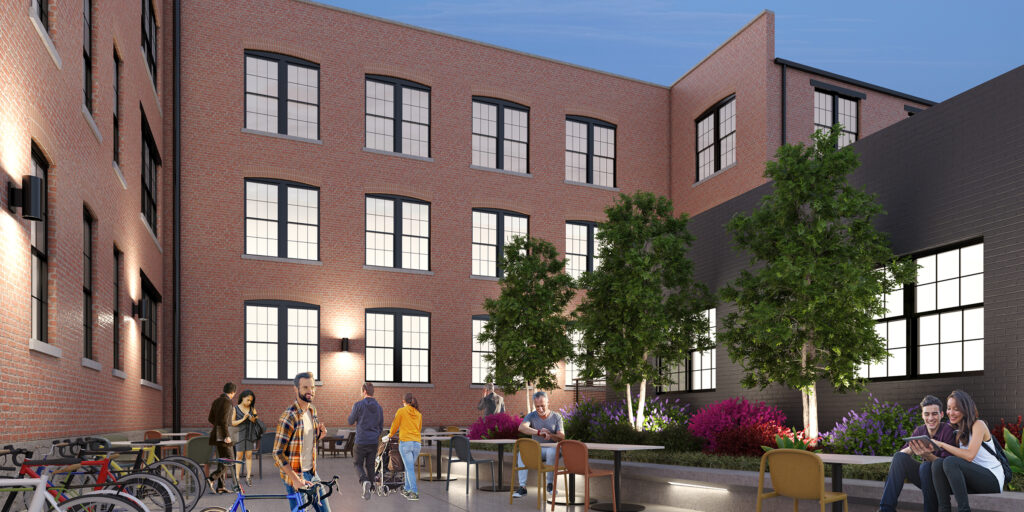
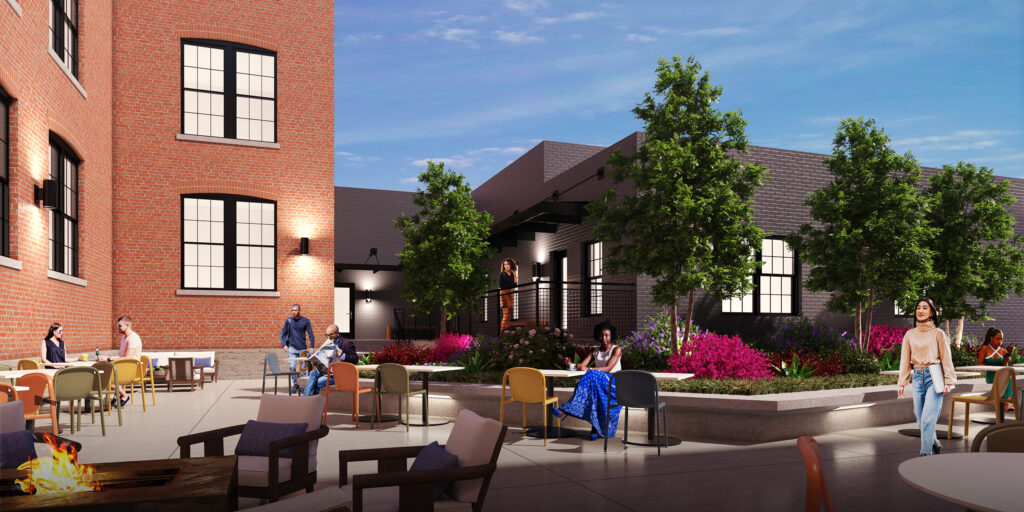
Amenities include a community lounge, business center, fitness center, courtyard, tenant storage units, Luxor package system, Latch entry system, art gallery, gated parking, and pet wash.
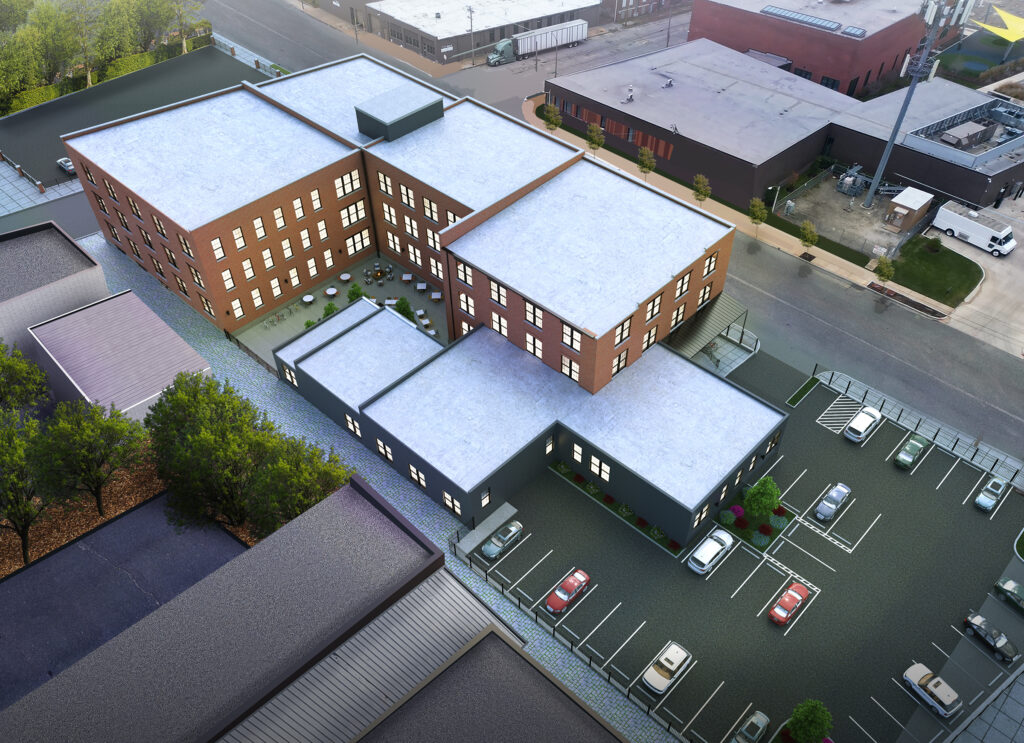
There will be 38 onsite surface parking spaces accessed from Ohio Ave. Surface parking is also available on the south side of Sidney, which were built for the 2528 Texas rehab.
The total project cost including acquisition is estimated to be $19.3M. Blackline is seeking a property tax abatement of 90% for 10 years. The present value of the abatement is estimated to be worth just over $1M. The LCRA board will consider it at their June 27th meeting. The plan scored a 50 on the Community Benefits Scorecard (the agenda says 45. Blackline says it is being updated), which would qualify it for up to a 90% abatement for 10 years plus 15 more years at 50%.
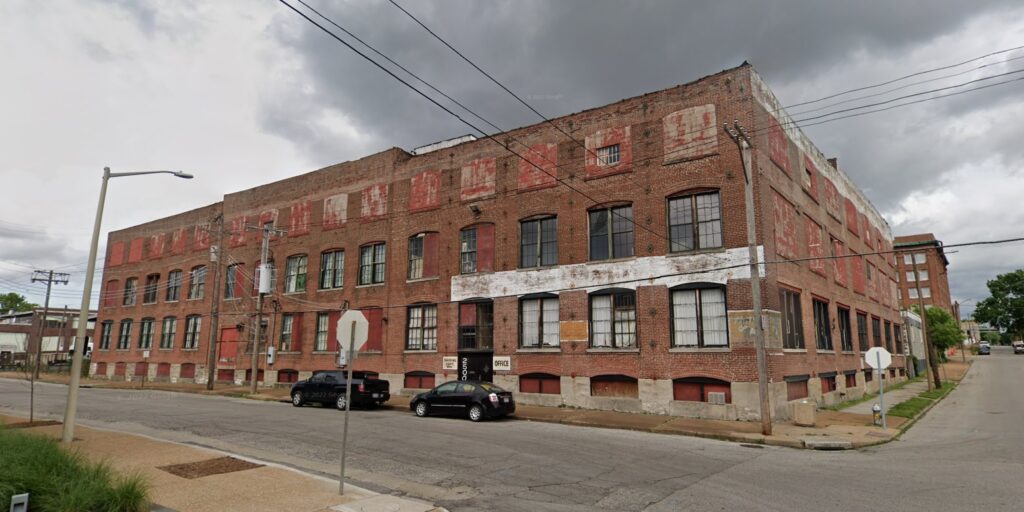
The building is in the Koken Barbers Supply Company Historic District (Application [PDF]). Blackline is utilizing federal and state Historic Tax Credits. Some recent additions will be demolished for parking and the courtyard.
2500 Ohio (Koken Barbers’ Supply Co. factory, 1892-1905)
Section 7, Page 1
The three-story and basement, red brick building fronting approximately 190 feet along Ohio Street was constructed in three principal stages: 1 892,1899, and 1902; in 1905, a third story was added to the eastern three bays (Sidney Street (south) elevation) of the1 892 section. The interior of the building consistently features heavy post and beam construction. Covered with a flat roof of asphalt, the entire building rests on a rock-face limestone foundation, and features on the fifteen-bay Ohio Street (west) elevation, a regular fenestration pattern of large, segmentally arched windows with stone sills; many of the windows are now boarded, but exposed windows retain original wood mullions that divide each window into two, six-over-six double-hung sash units. Entries on the Ohio Street elevation are located in the 1892 and 1899 sections. Freight elevator shafts exist in the 1892 section (east wall) and the 1899 section which survives with an original, operative Moon Elevator, (manufactured in St. Louis).
The seven-bay Sidney Street (south) elevation (1 892 section), running approximately 125 feet to a vacated alley, exhibits segmentally-arched windows (blocked in) on the top story; tri-part windows on the lower stories are headed with straight metal lintels, and are installed with six-over-six, double-hung sash. The five-bay east elevation of the 1892 section repeats the window treatment on the south elevation; a loading dock with metal canopy is located here. The north elevation (1 902 addition) also features a loading dock with metal canopy, and displays irregular fenestration; a one-story concrete block addition (of recent date) abuts this elevation. Faint historic lettering, reading “Koken Barbers’ Supply Co.,” survives at the cornice line of the north elevation; on the west elevation (1902 section) the lettering reads, “Congress Hydraulic Chairs.” (Later (c.1970s) signage associated with St. Louis Paint Co. (including a panda bear logo) is painted on the southwest comer of the 1892 section.)
Construction is expected to start in October and finish January 2025.
The area has seen significant investment lastly. Across the street is the Rung for Women rehab and expansion. A block away is the conversion of 2528 Texas into 79 apartments, also by Blackline. Also nearby is the rehab of 2311 Texas into 24 apartments.
