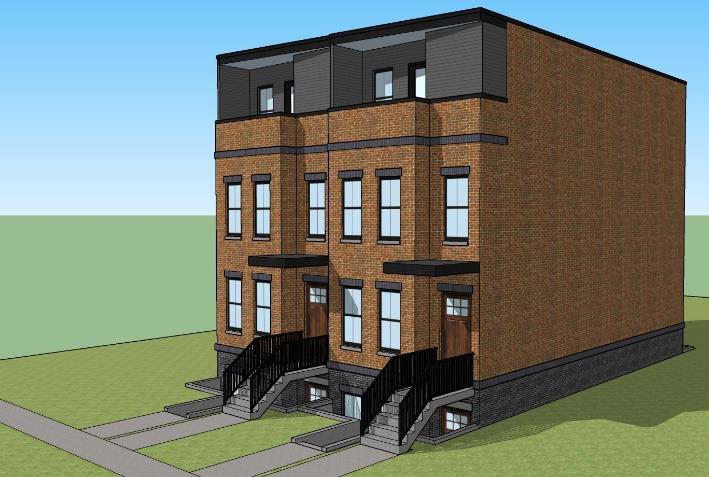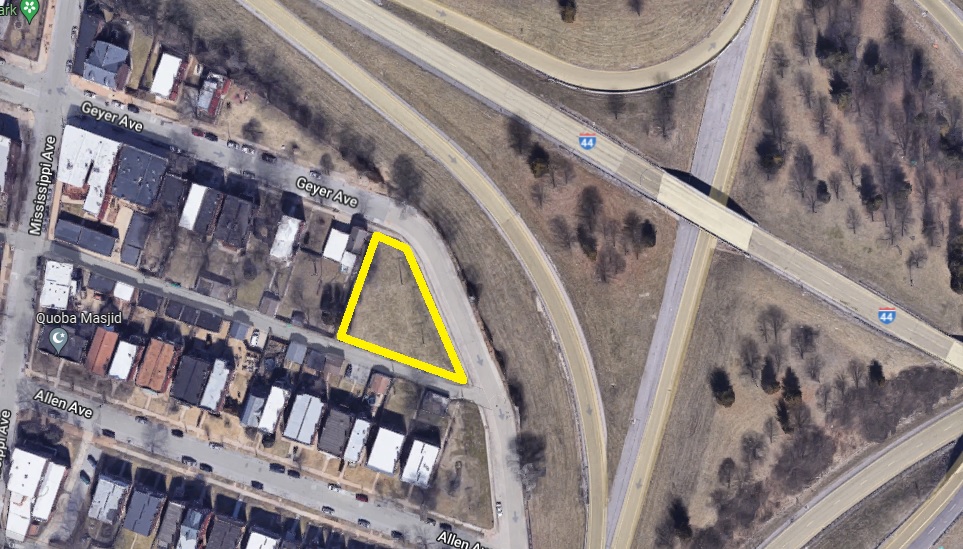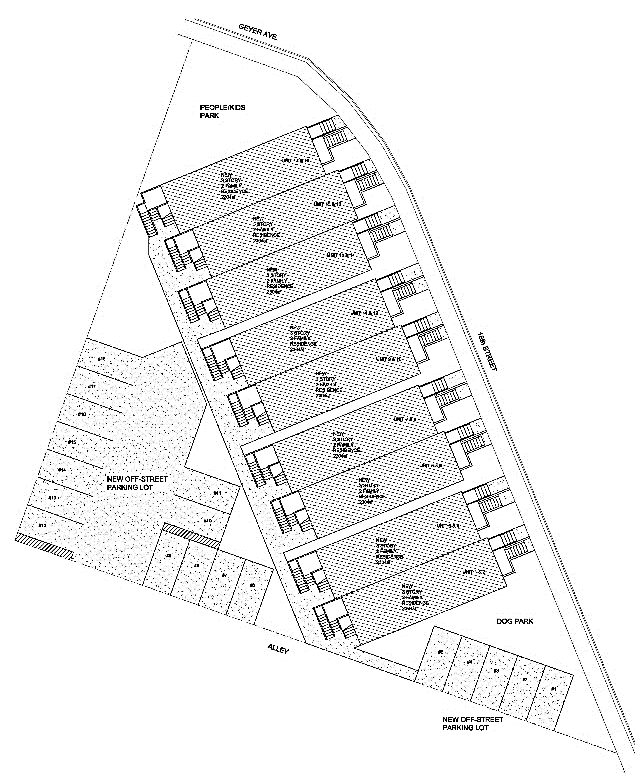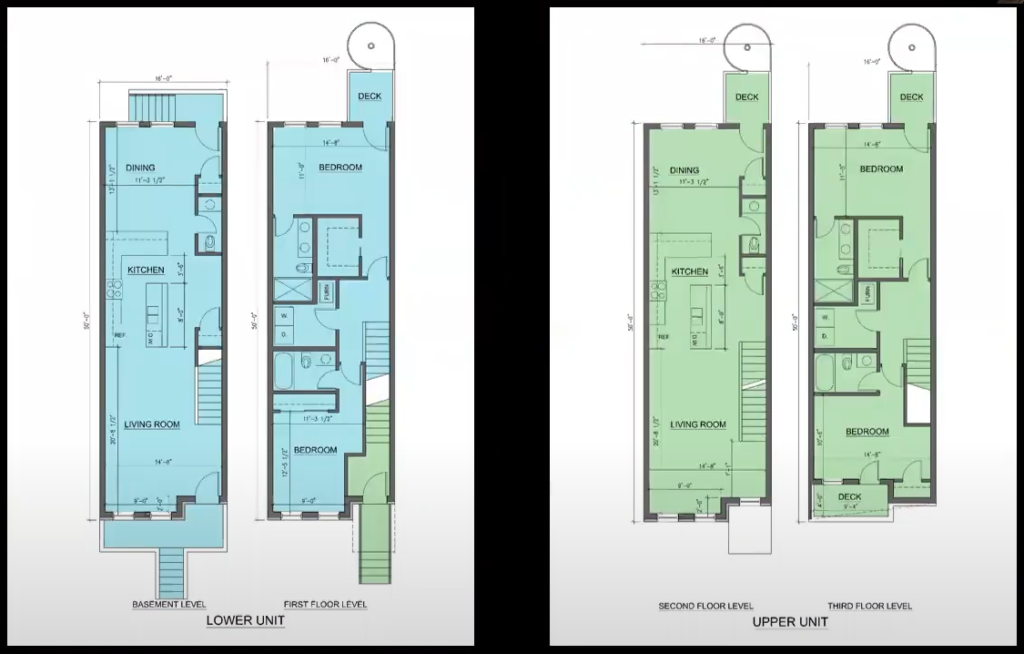
The Beulah Company is planning to build four new buildings at 1812-1820 Geyer in the McKinley Heights neighborhood. Three of the buildings contain 4 two-story units and one building has six two-story units. This is a configuration not seen often (if ever?) in the region. Two stacked two-story apartments. The lower unit is accessed via stairs down to the basement, while the upper is accessed from the ground floor, then stairs up to the second floor. The upper units have balconies. The architect is Jason Plough of Gateway Architecture LLC.

The elevation drawing is a bit confusing as there is one more building than on the site plan.

The buildings face northeast offering views of downtown and the Arch from the upper floors. It’s a great sign that the market is overcoming the blighting effect of the adjacent highway infrastructure. Hopefully the buildings are well sound-proofed considering noise pollution’s many negative health effects. Solid well-connected city blocks of housing, businesses, and community institutions located nearby were demolished in the 1960s.

The site plan shows 18 surface parking spaces, meeting the city mandate of one per housing unit.

The Preservation Board will consider the plan at its October 24th meeting (Agenda). CRO staff recommends –
That the Preservation Board grant Preliminary Approval to the project with the condition that final drawings, exterior materials and colors be reviewed and approved by the Cultural Resources Office.
Update 2022-10-24 – The Preservation Board granted preliminary approval.
