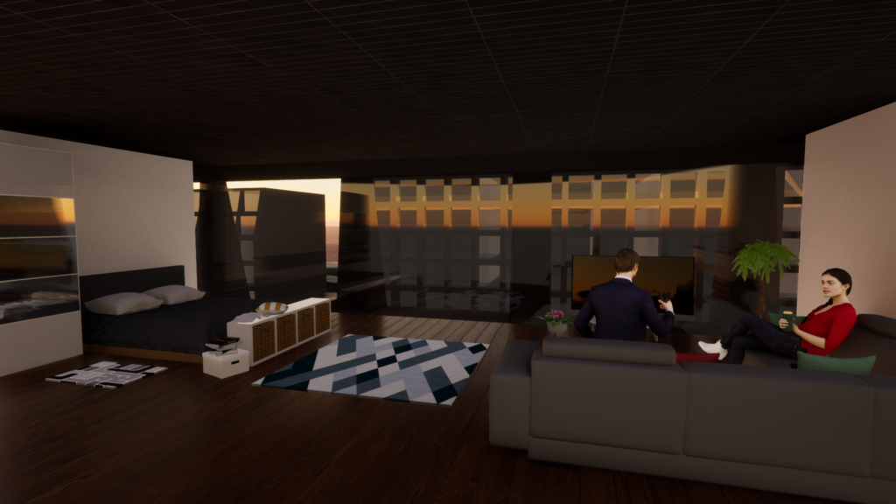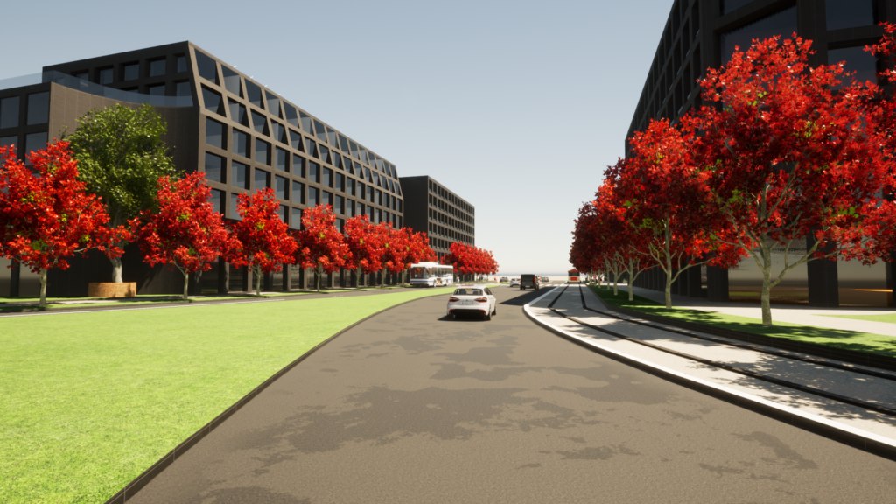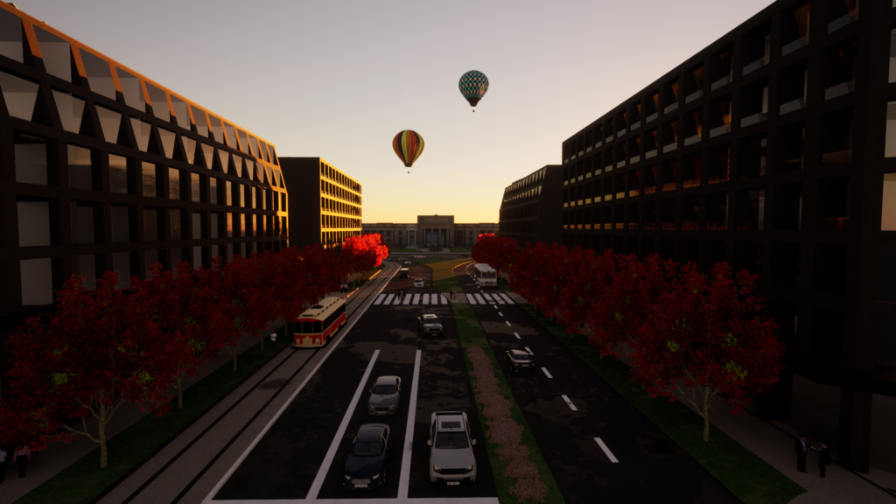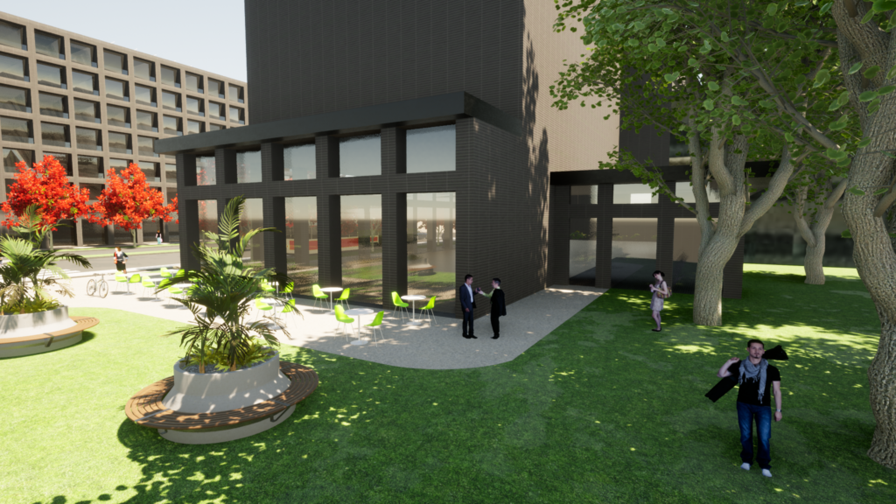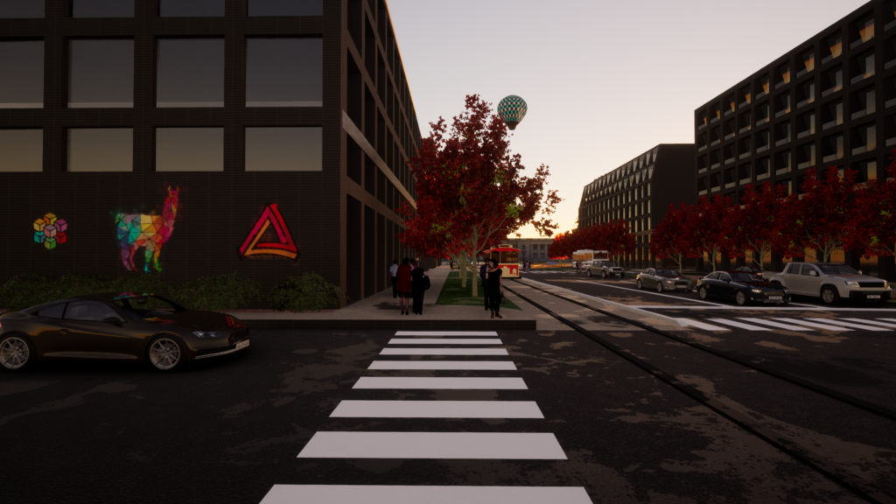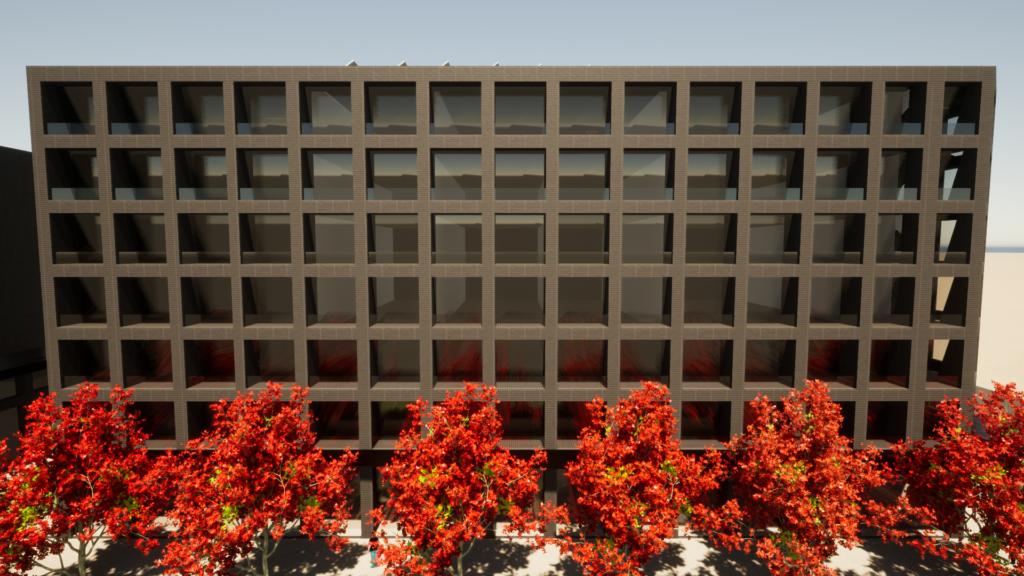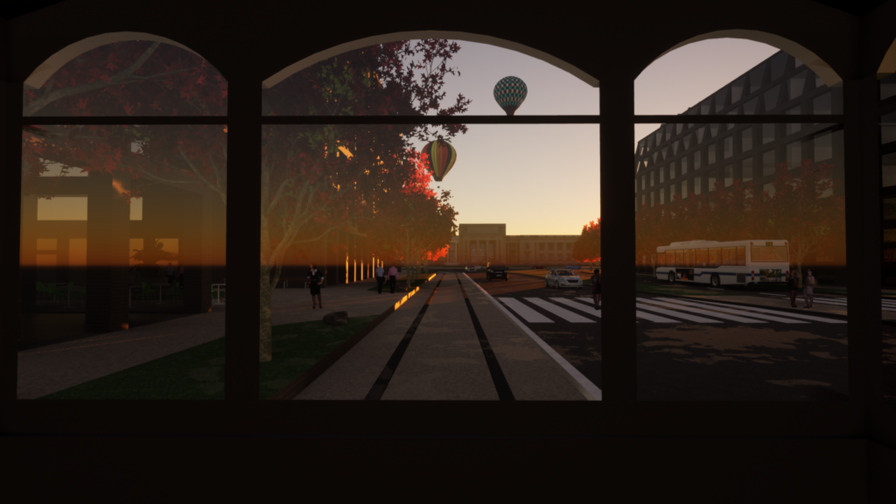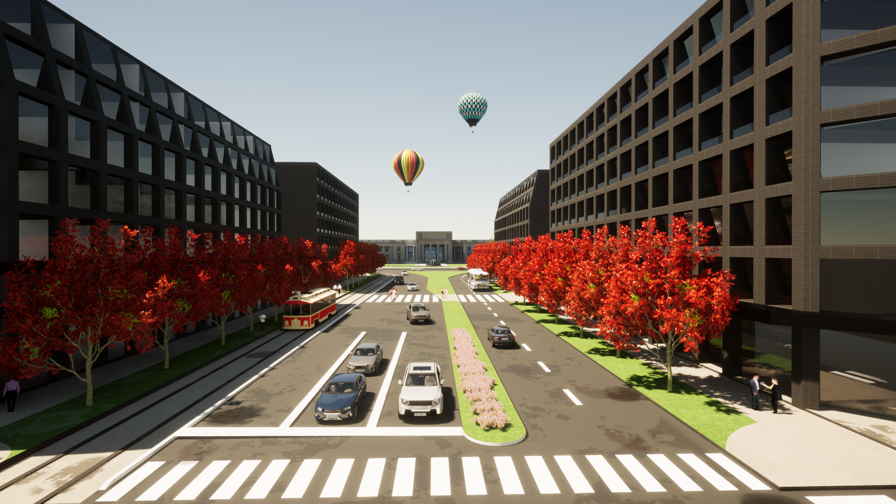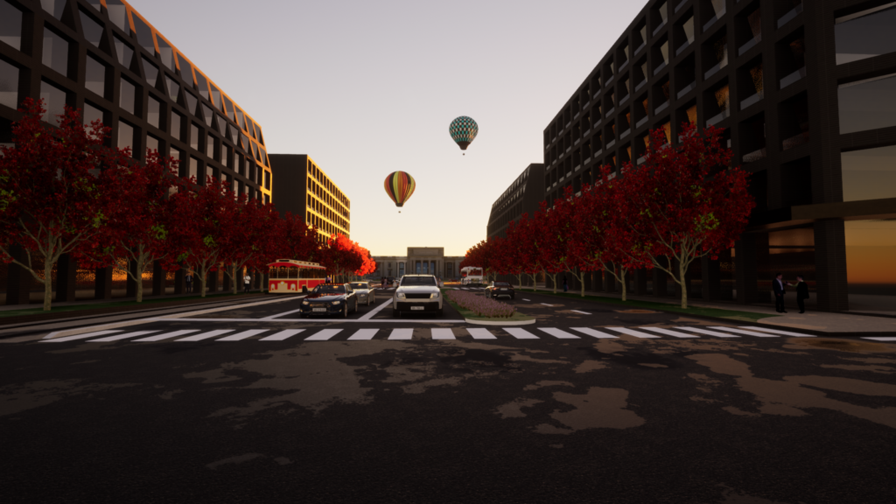
Background
In Paris’ 2nd arrondissement district, Palais Garnier, a 19th-century opera house, acts as the centerpiece to this fantastic neighborhood. Servicing the Italian-style opera, Avenue de l’Opér parts the rich Parisian built environment and provides a tremendous look straight onto the steps of the building. Having visited and stayed in this part of Paris, I thought this avenue was incredibly unique and pondered ways in which it could be emulated at home in St. Louis.
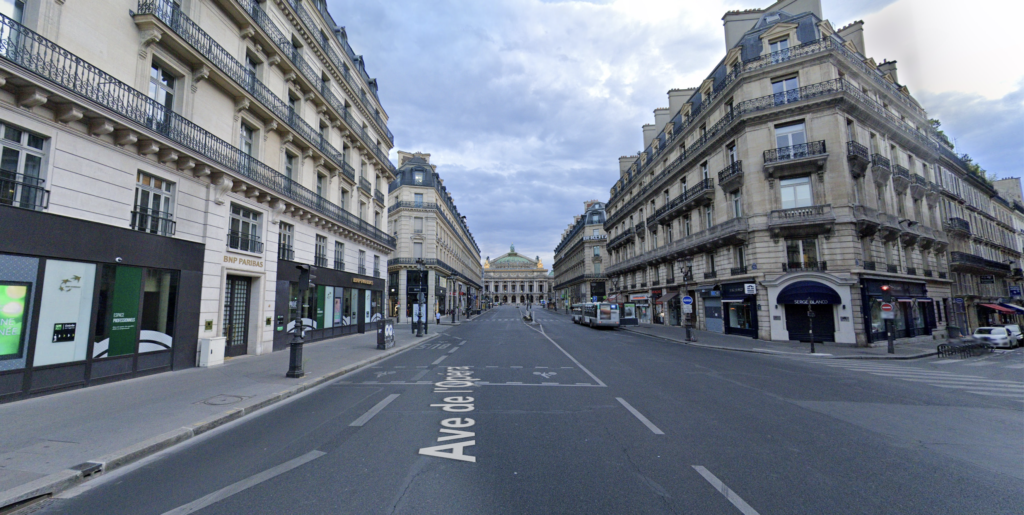
Visualization
Sitting just north of arguably the nation’s best city park and fronting the acclaimed Missouri History Museum, the grassy lots at 250 DeBaliviere in the Skinker-DeBaliviere and DeBaliviere Place neighborhoods seemed like the perfect candidate for this dreamlike development. The concept of apartment buildings on these lots has long been passed around on the UrbanSTL forum. With access to the MetroLink just across the street and being in a prime location, these lots are strikingly underutilized. Enhanced into additional park space in 2018, these lots see very few pedestrians while being an extra burden to maintain on the Department of Parks, Recreation, and Forestry. In conjunction with the neighborhood boom, these parcels’ development could be massive for this part of the city.
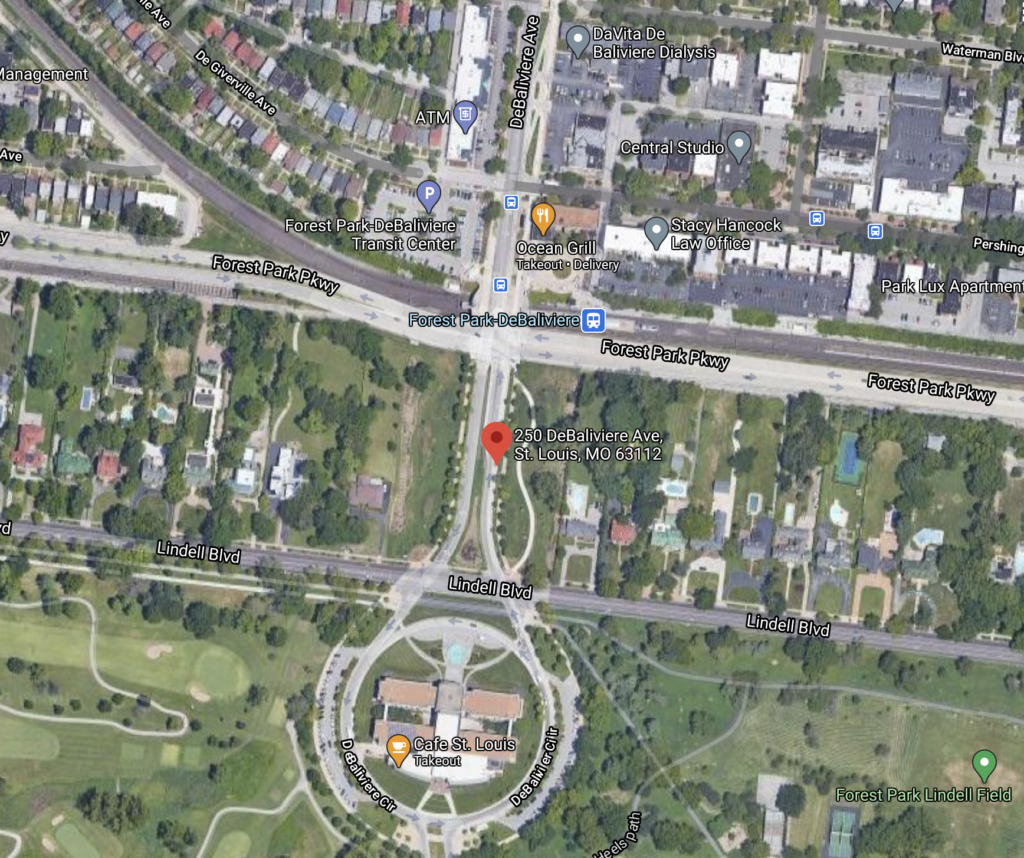
Design
The design of this development is meant to mimic the density and massing typical to Parisian architecture. With each building rising 7-stories above the street, the canyon effect being created by Pearl Properties’ Expo at Forest Park and Lux Living’s Hudson at 310 DeBaliviere would continue down the avenue, framing the History Museum and all of its architectural elegance. With large amounts of street-front retail, pocket-parks for small concerts, picnicking, and relaxing, and amenities such as pools, spas, and gyms, this development would redefine city living.
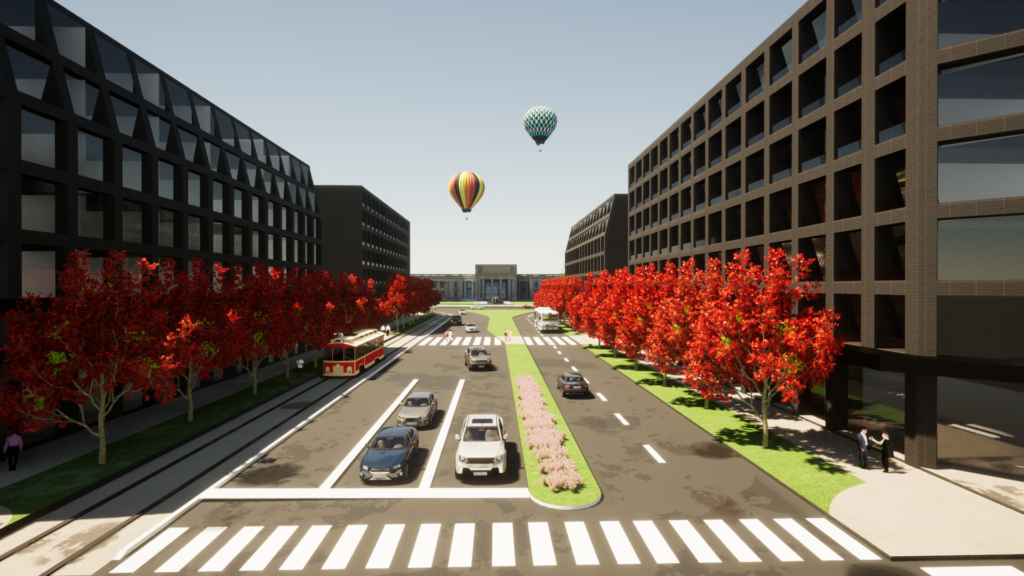
Details
Made up of four buildings around 110,000 square feet in size, this development would bring 340 apartments ranging from studio to 3-bedroom units. In addition, each building would have around 5,000 square feet of ground-level retail dedicated to local businesses and restaurants. At a total cost of $120 million, this project would further the considerable investment in this part of town while adding pedestrians to the park and riders to the Metro.
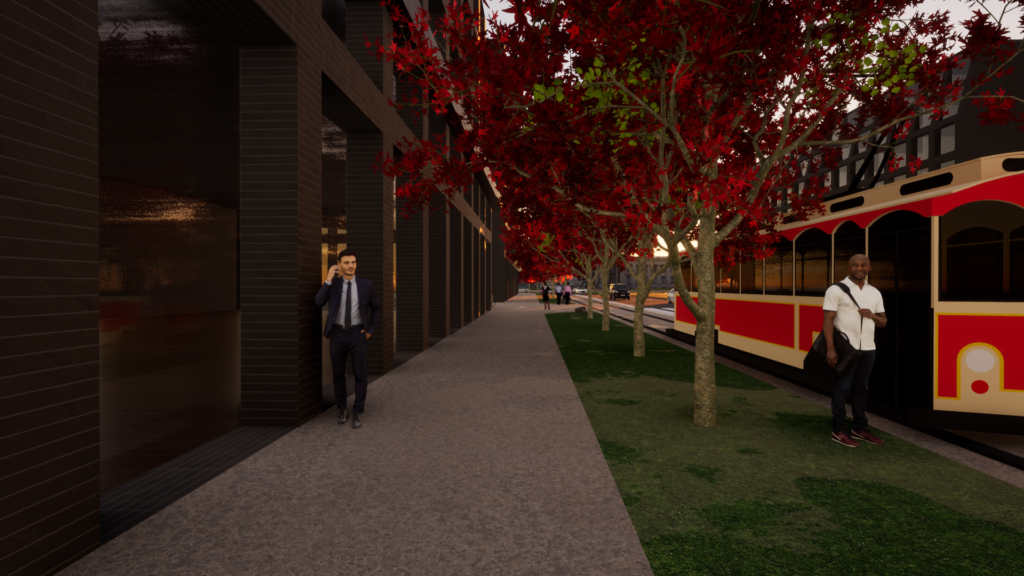
Transit Oriented
Due to its proximity to numerous public transportation options such as the 90 bus, the Forest Park-DeBaliviere Station, the Loop Trolley, and more, this development would require far fewer parking spaces with a parking to unit ratio of 0.75 or 255 spaces.
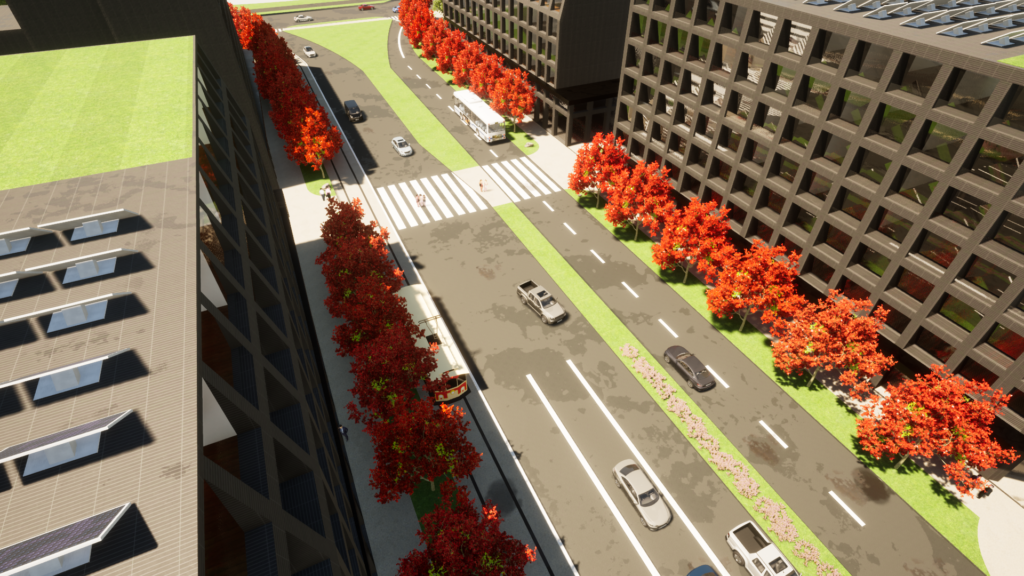
Environmental
With these buildings sitting a stone’s throw from the lovely Forest Park, it makes sense for them to be environmentally friendly. Each of the four buildings would use solar energy in order to power things such as the lobby, gym, and other gathering spaces. They also feature green roofs, which help keep the buildings cooler in the summer, thus requiring less air conditioning.
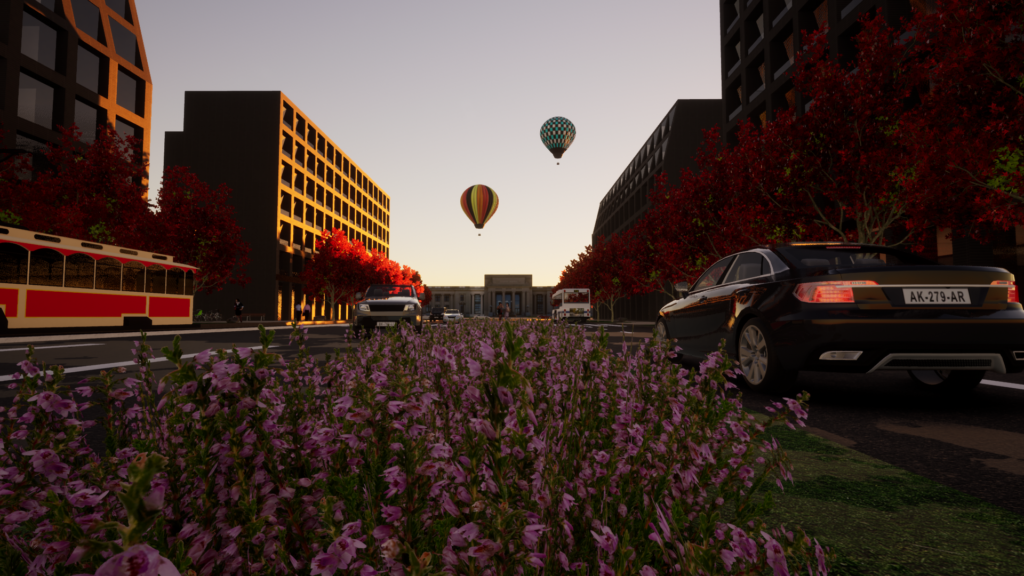
Site Plan
These buildings sit level with Lindell’s street wall creating a community lawn space to the south. As discussed with a resident familiar with the neighborhood, these lawns could accommodate the crowds for the Twilight Tuesday concerts that the History Museum hosts. In addition, this space would act as an additional area for picnicking, dog walking, and more on top of the pedestrian plaza.
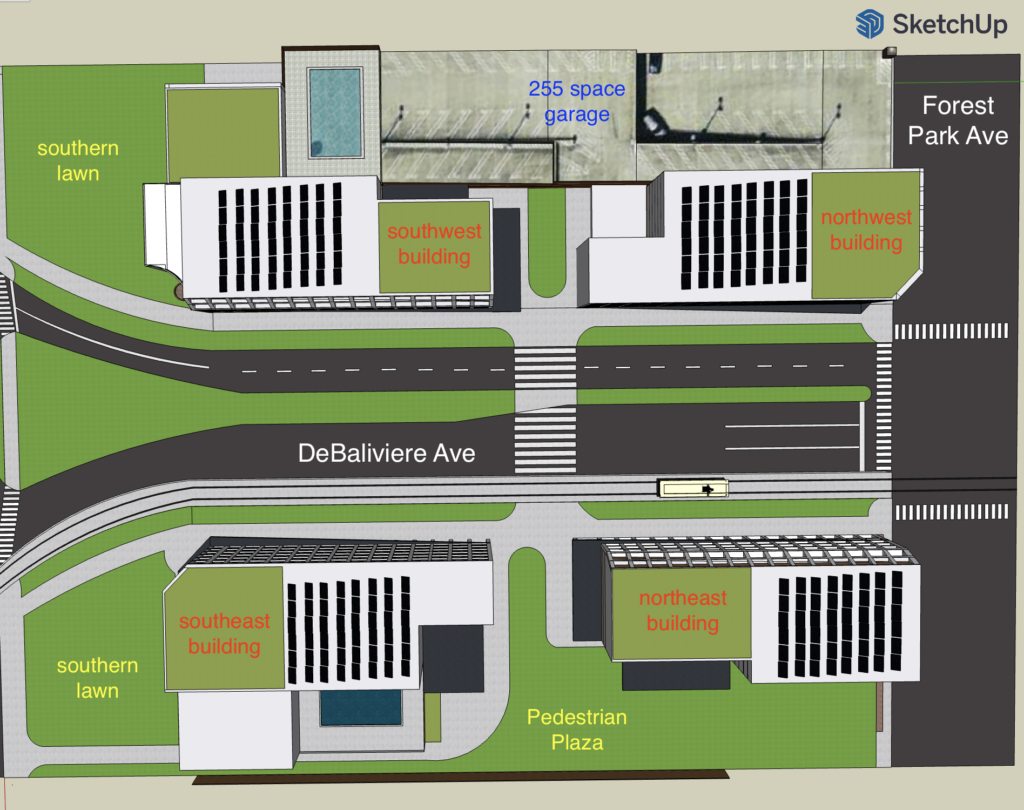
Additional Renders
