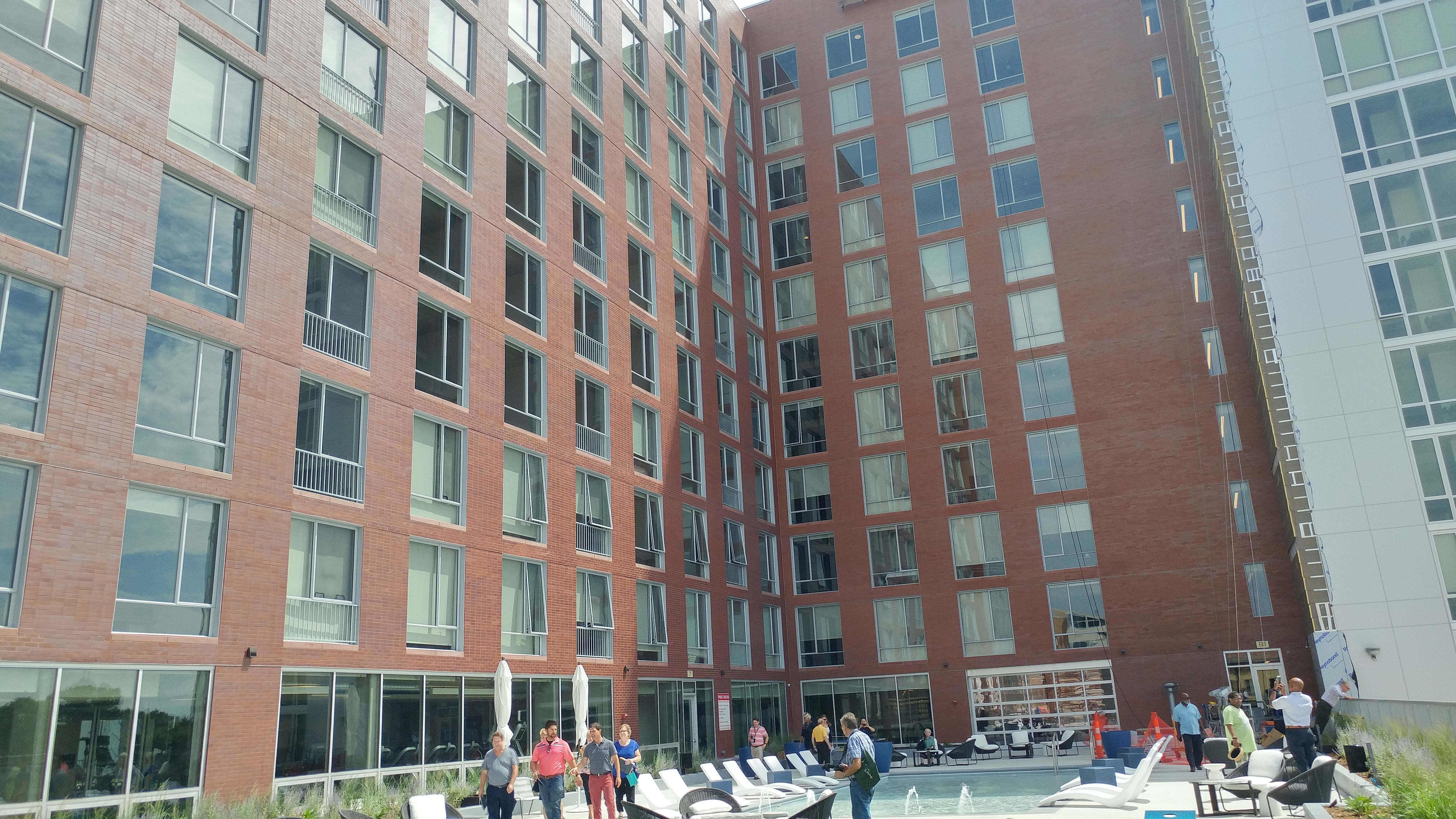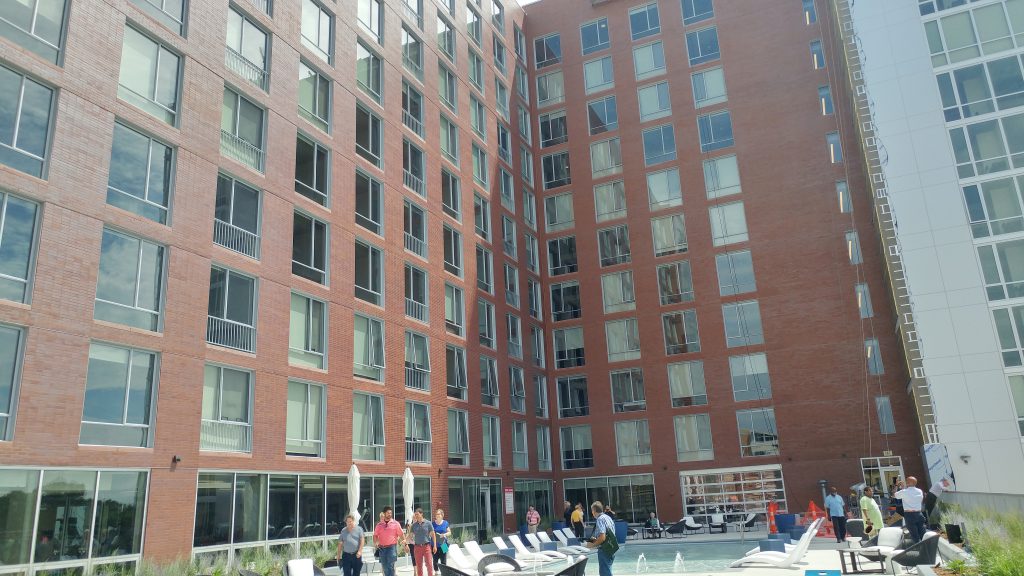
Move-ins commenced August 15 at the Everly in the Loop, a partnership between Clayco, CRG, and Koman Group, while workers put the finishing touches on the 14-story apartment building. It’ beings marketed to students, being leased by the bedroom, each with its own bathroom, and amenities and services geared towards them. Background
The apartments, with a total of 428 bedrooms, are 80% leased. The building meets the government-mandated one space per dwelling unit regulation. So far lessees have brought about 85 cars. There are also 100 spaces for bicycles. Unfortunately I couldn’t get a picture of them.
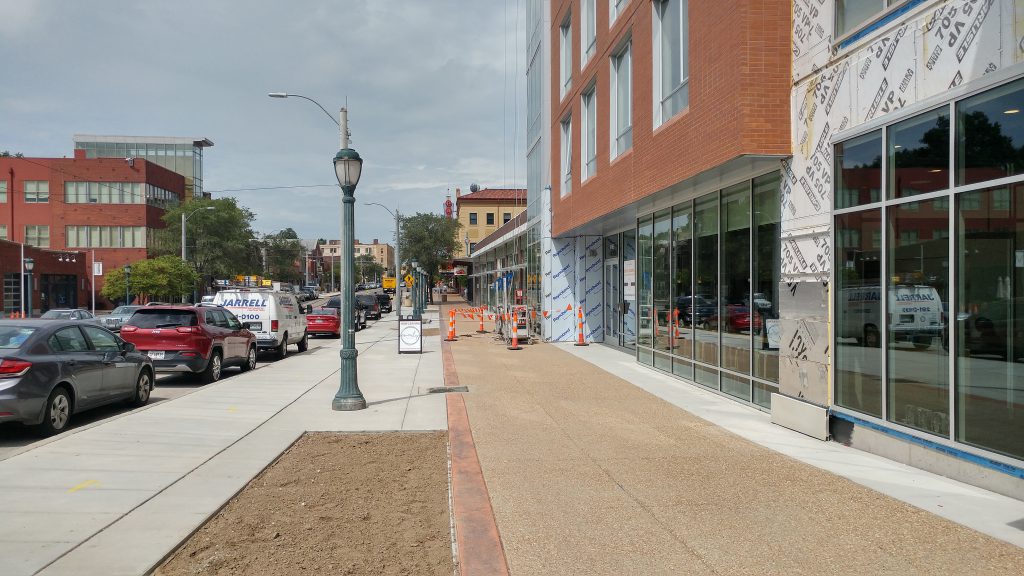 The sidewalk is open. Hope trees are coming soon.
The sidewalk is open. Hope trees are coming soon.
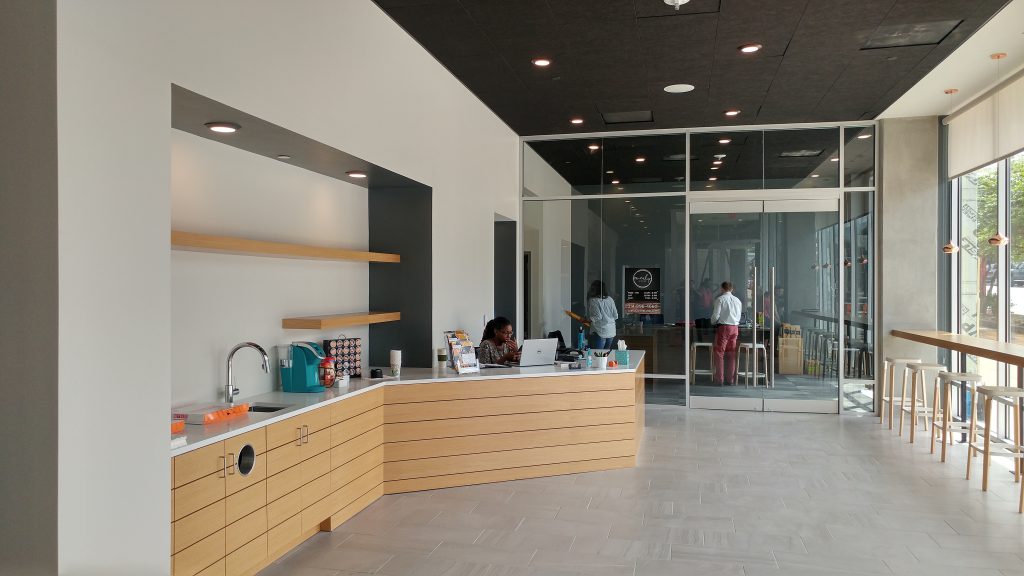
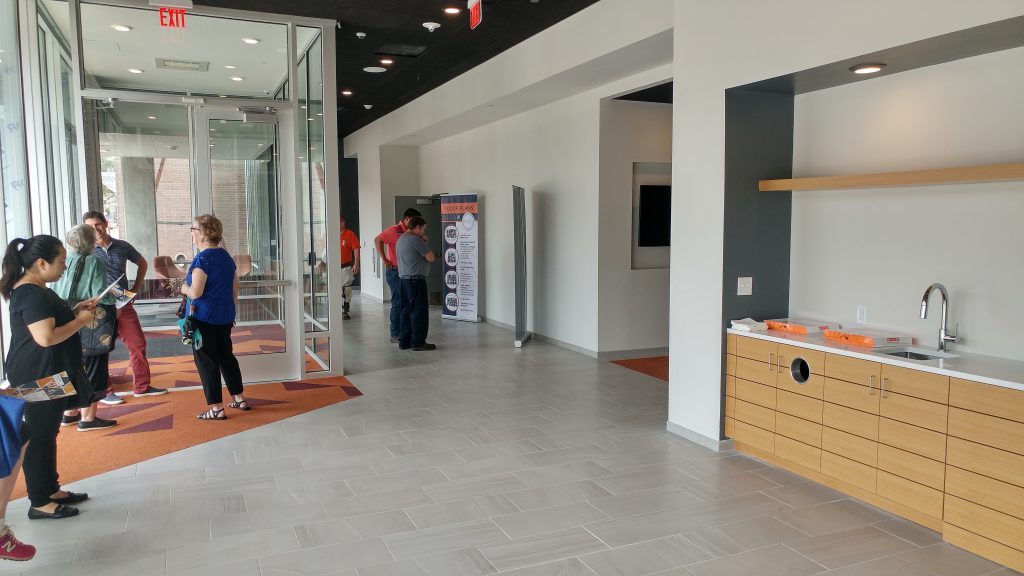 Lobby
Lobby
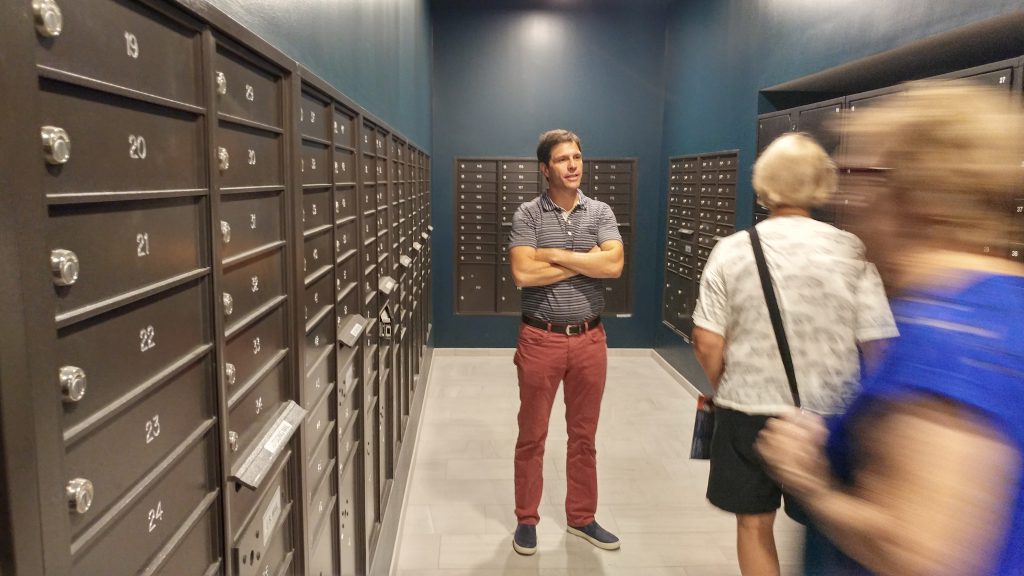 The mail room features automated package storage. A recipient will receive a text/email whenever a package arrives.
The mail room features automated package storage. A recipient will receive a text/email whenever a package arrives.
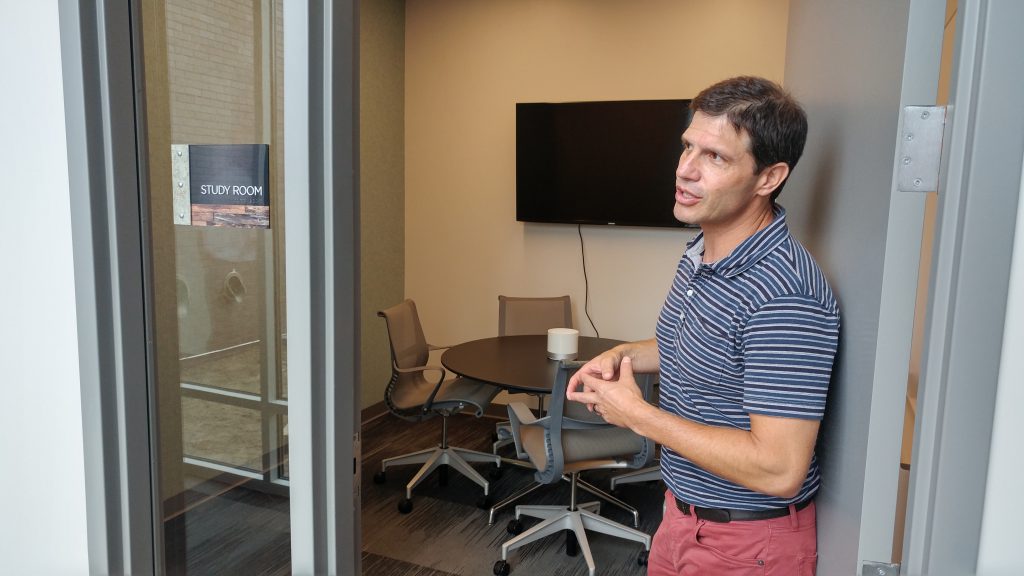 There are four study rooms.
There are four study rooms.
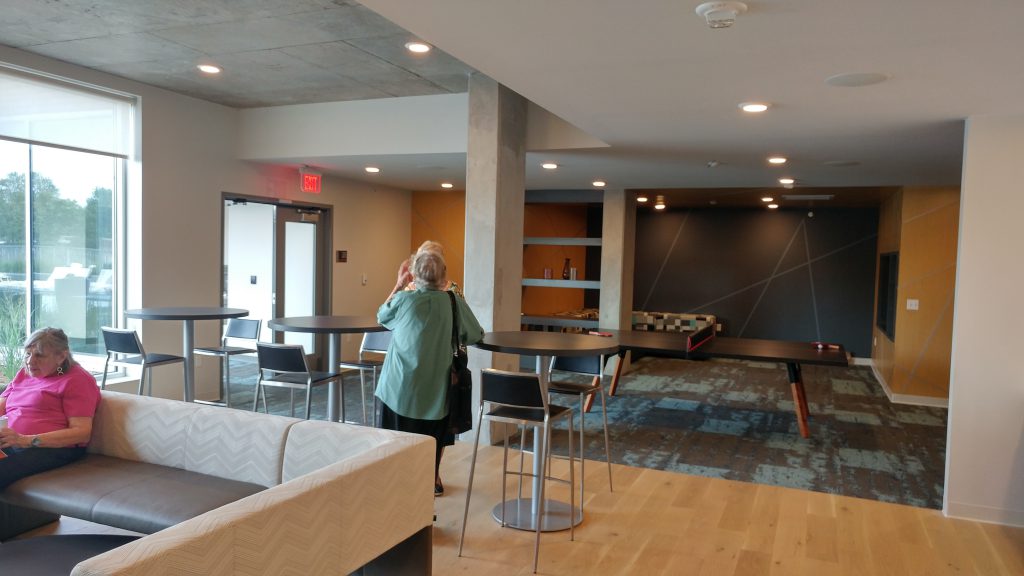 Lounge
Lounge
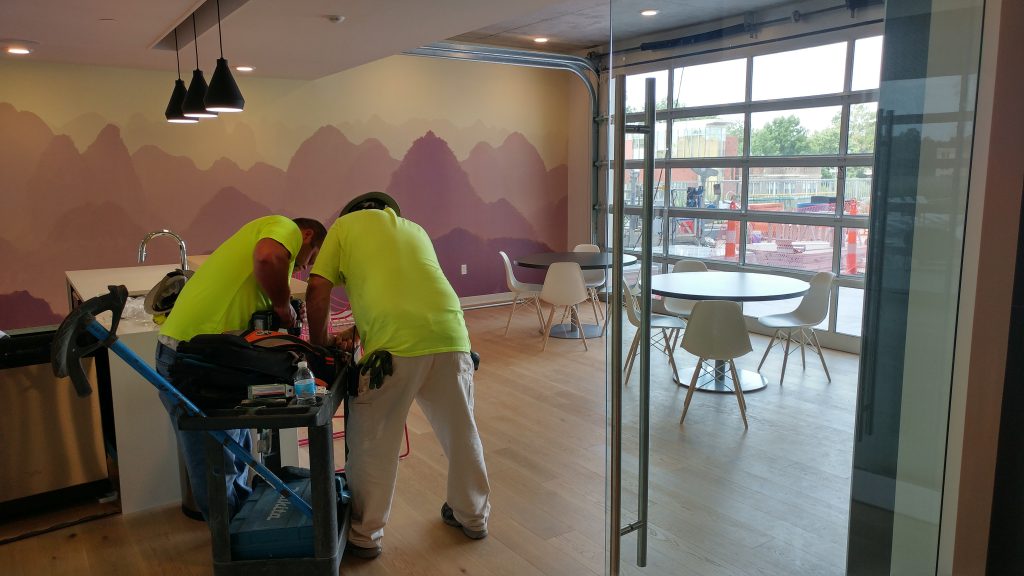
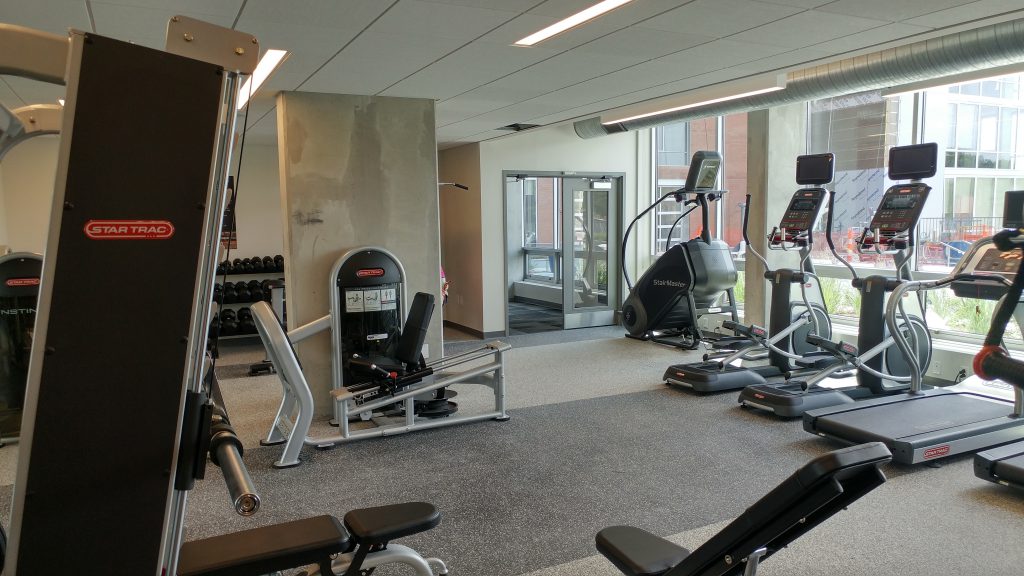 Gym
Gym
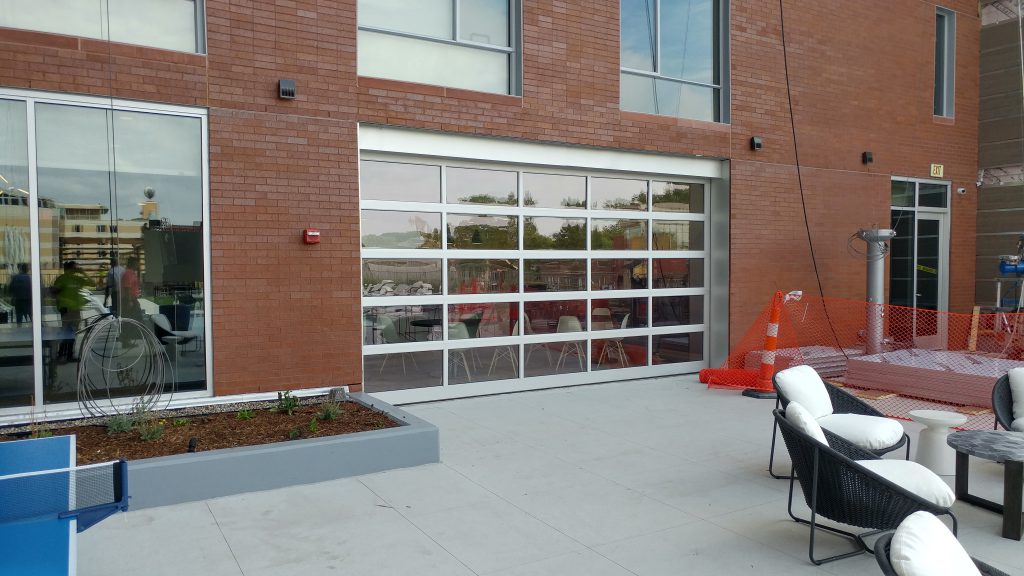
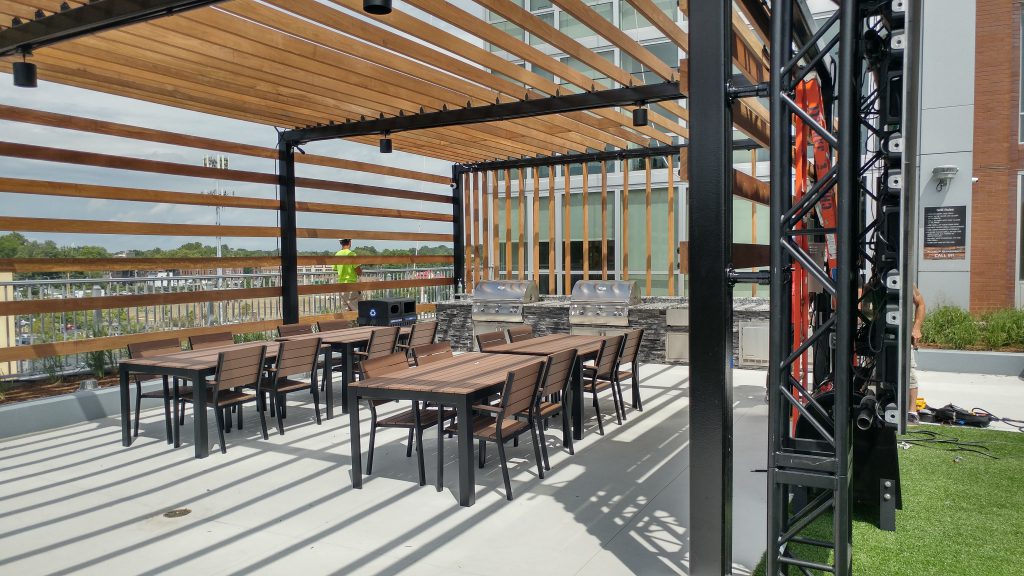
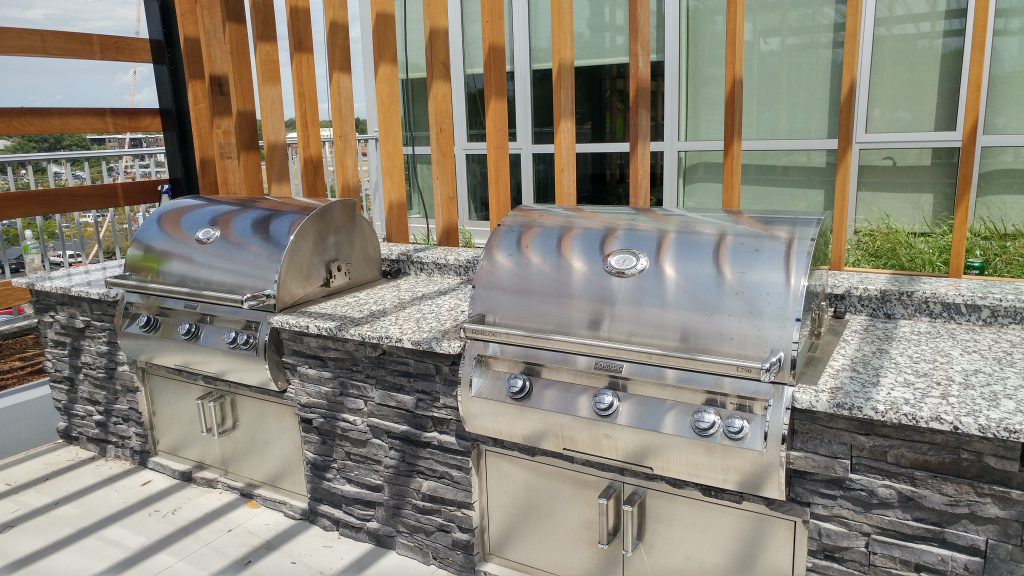
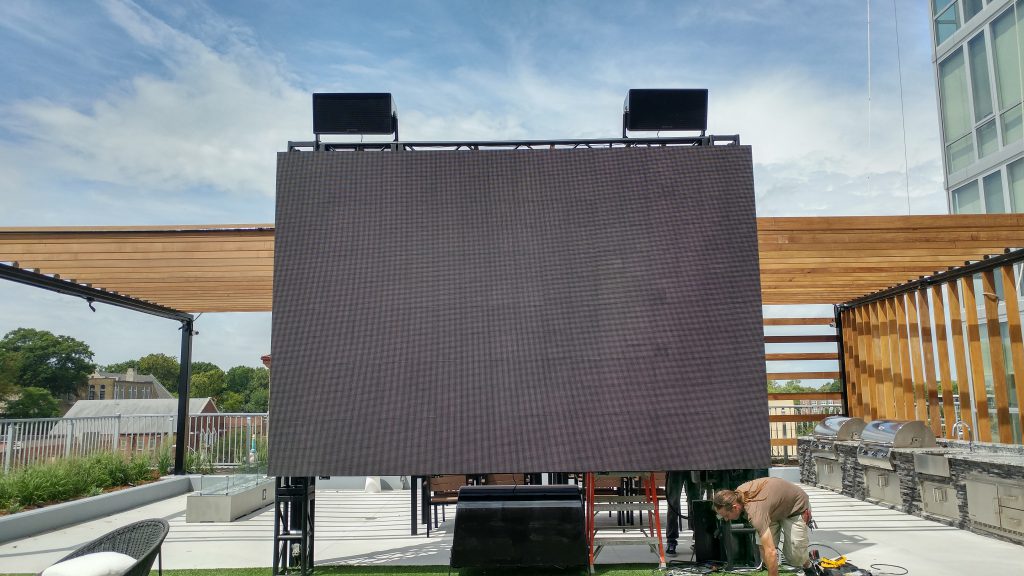 Video screen.
Video screen.
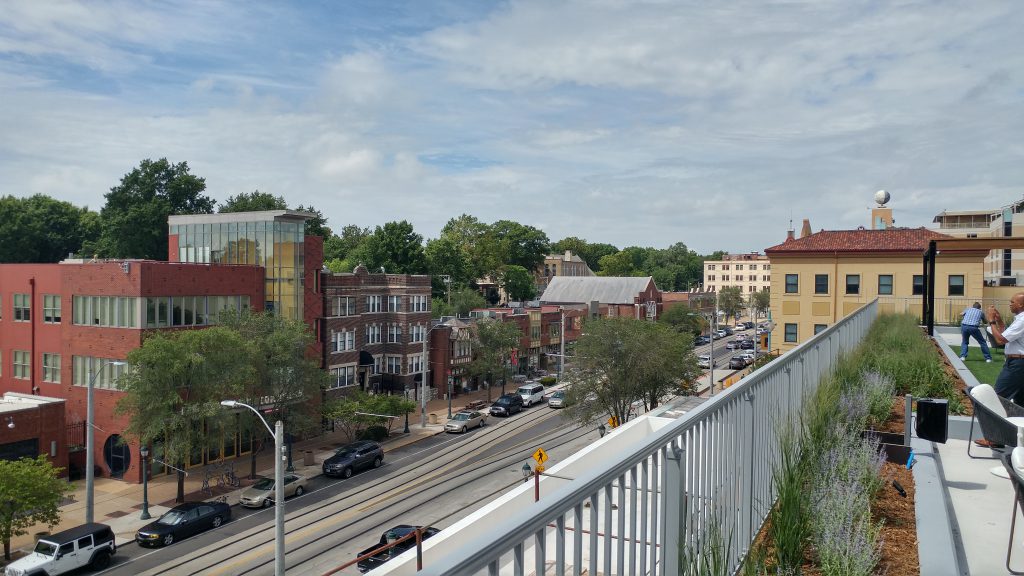
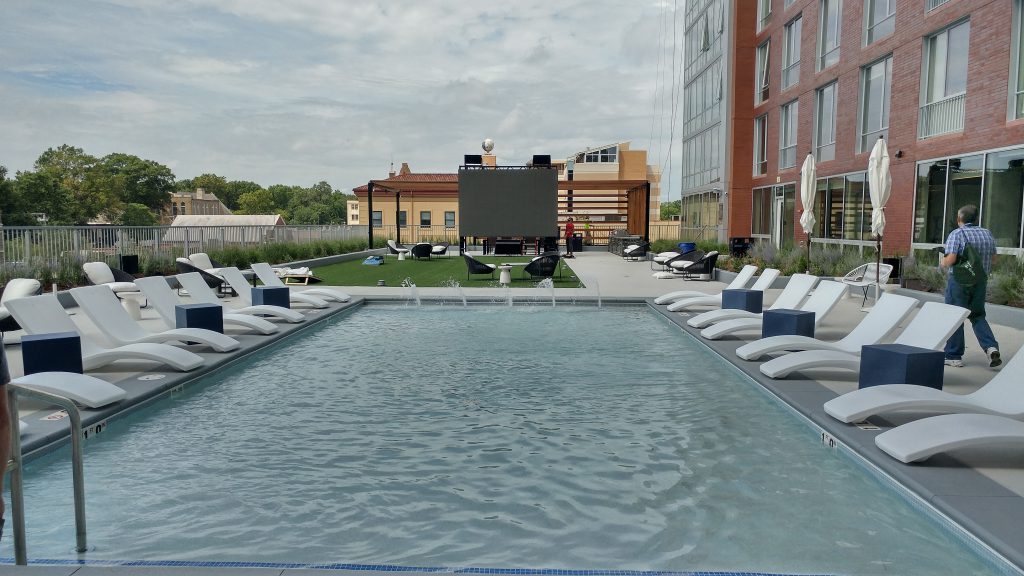 The pool is 8″ deep.
The pool is 8″ deep.
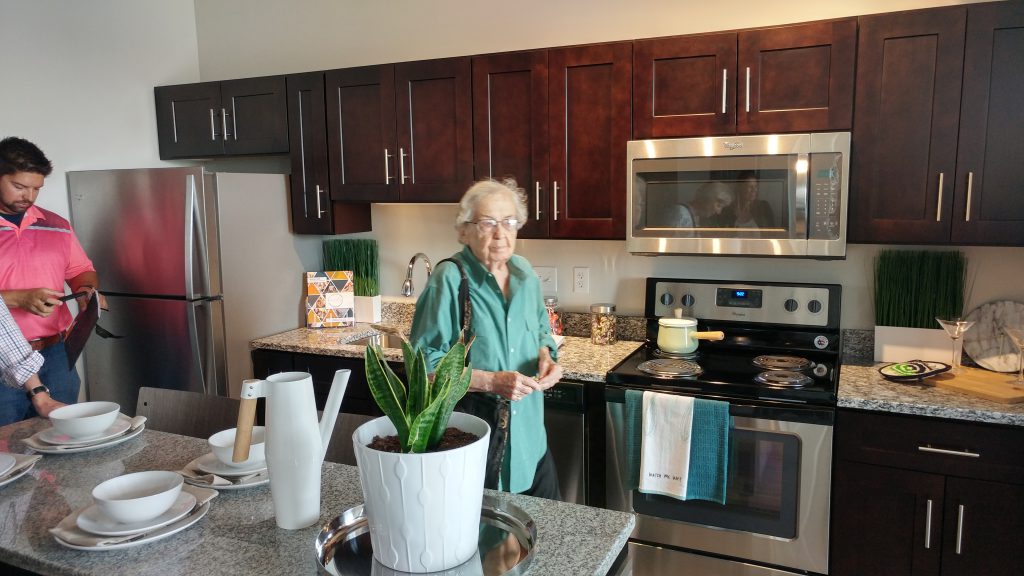 Kitchen
Kitchen
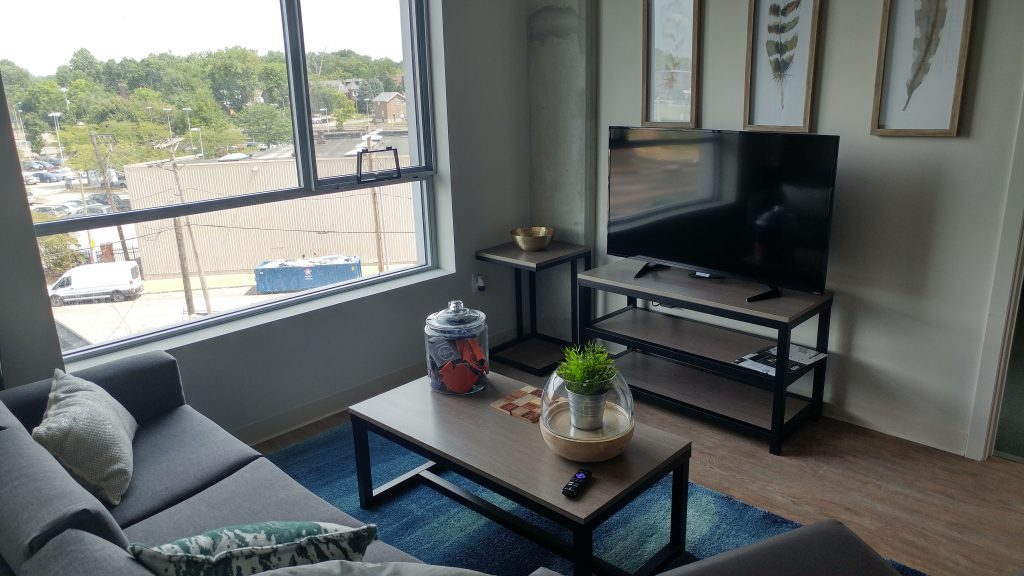 Living room
Living room
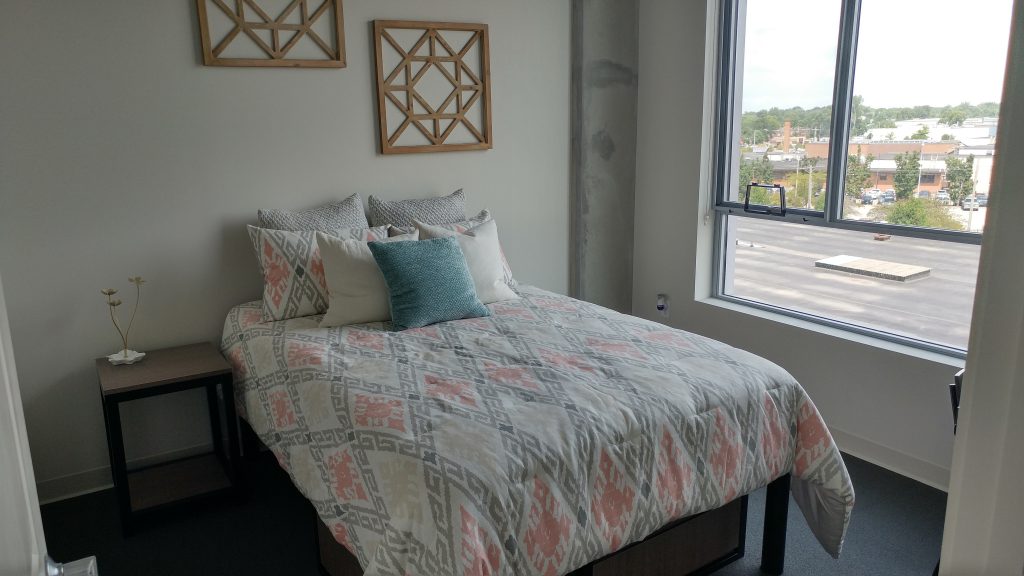 Bedroom
Bedroom
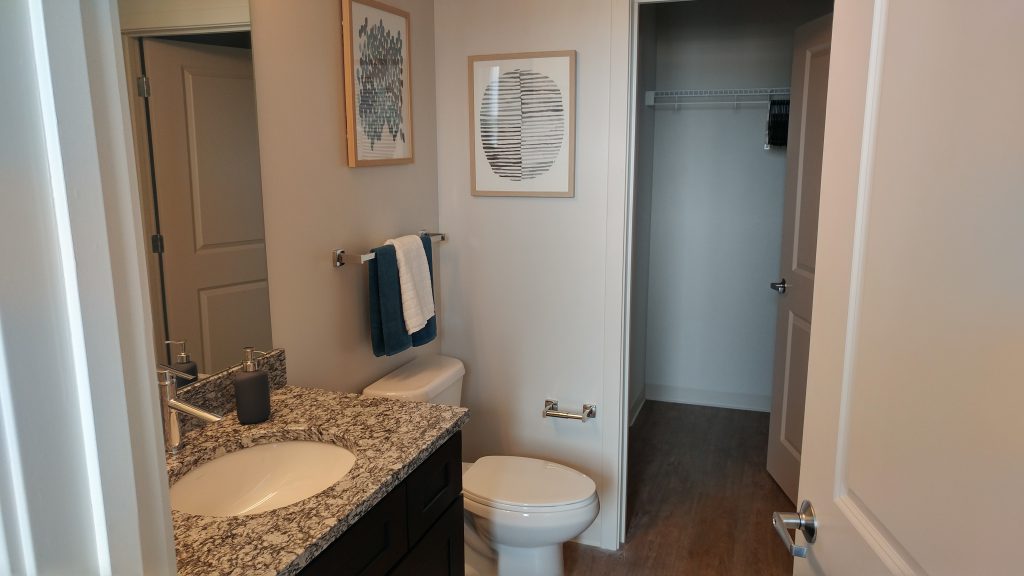 Bathroom
Bathroom
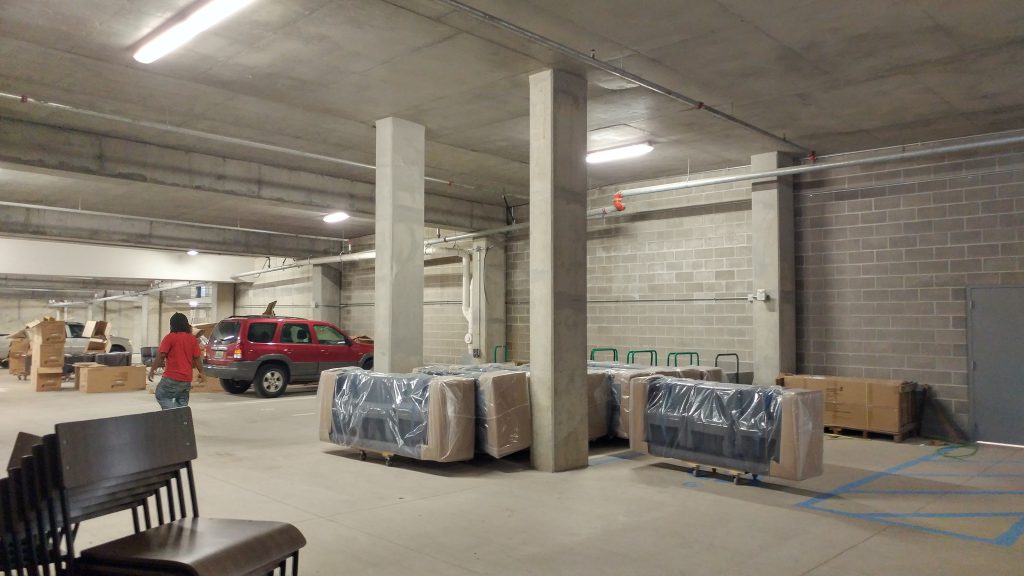 Garage
Garage
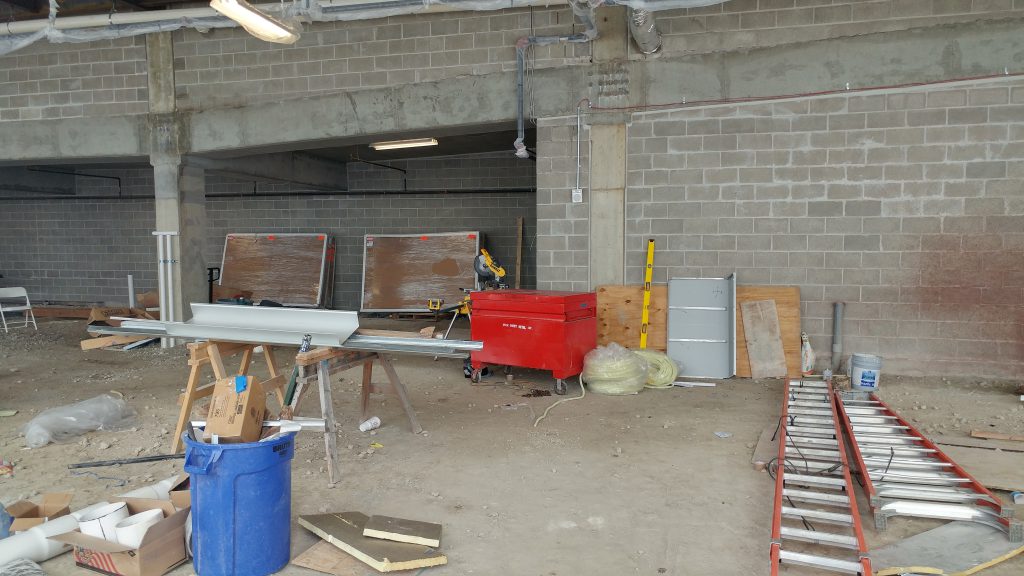 They are in talks with someone on leasing the entire commercial space.
They are in talks with someone on leasing the entire commercial space.
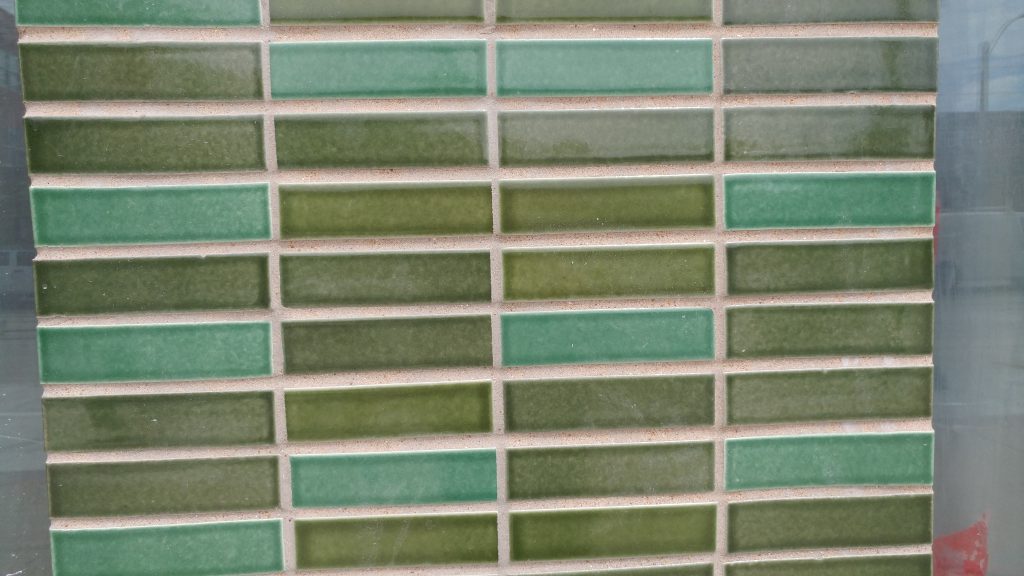 Glazed Brick.
Glazed Brick.
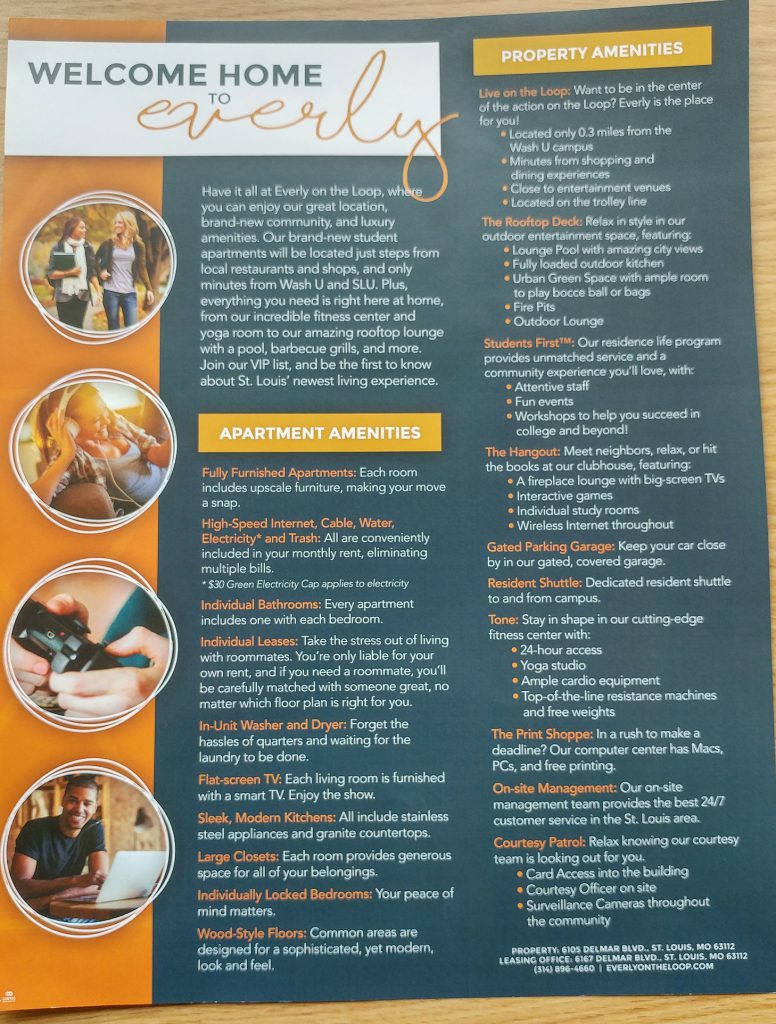 Marketing flyer
Marketing flyer
