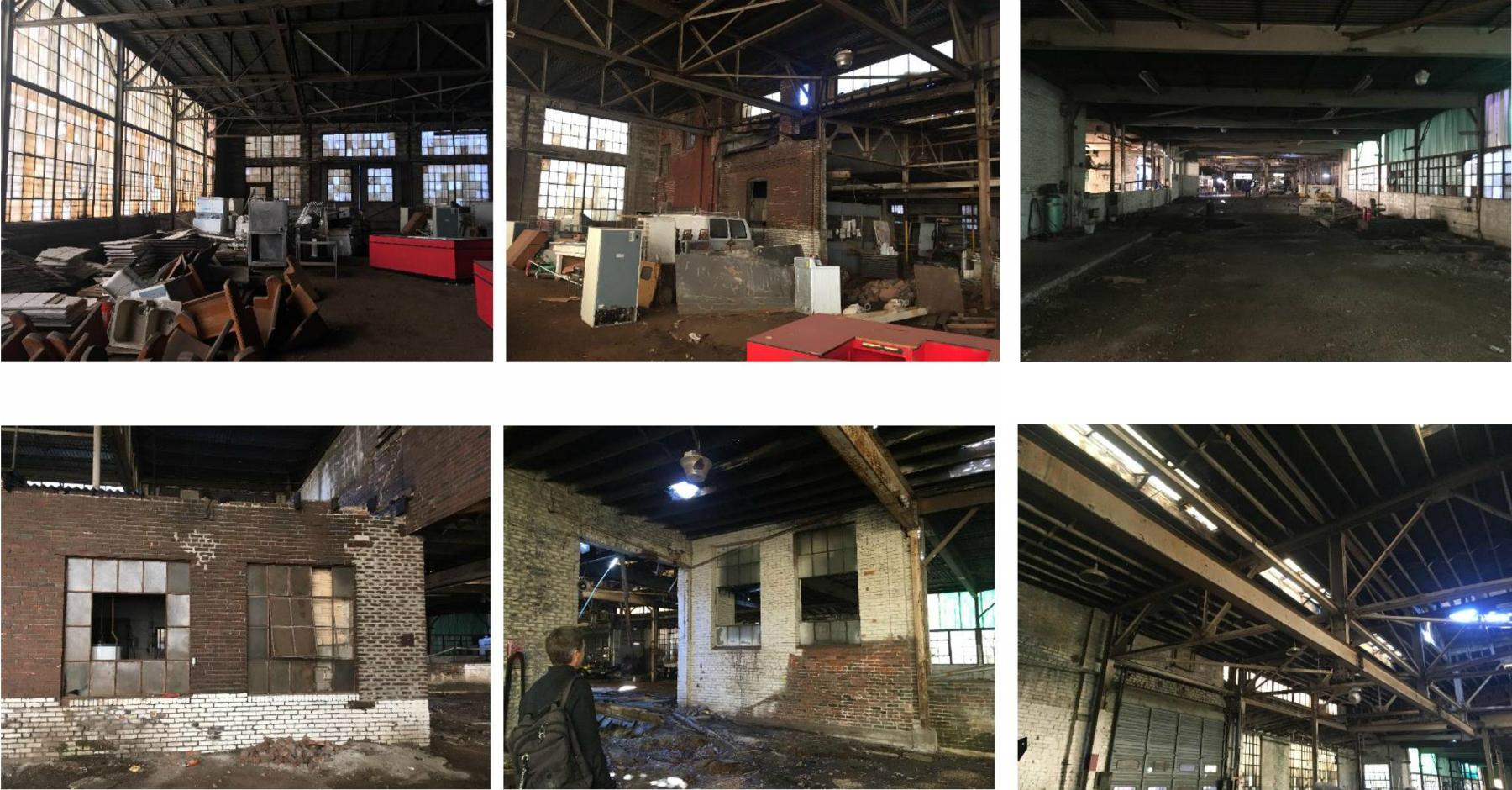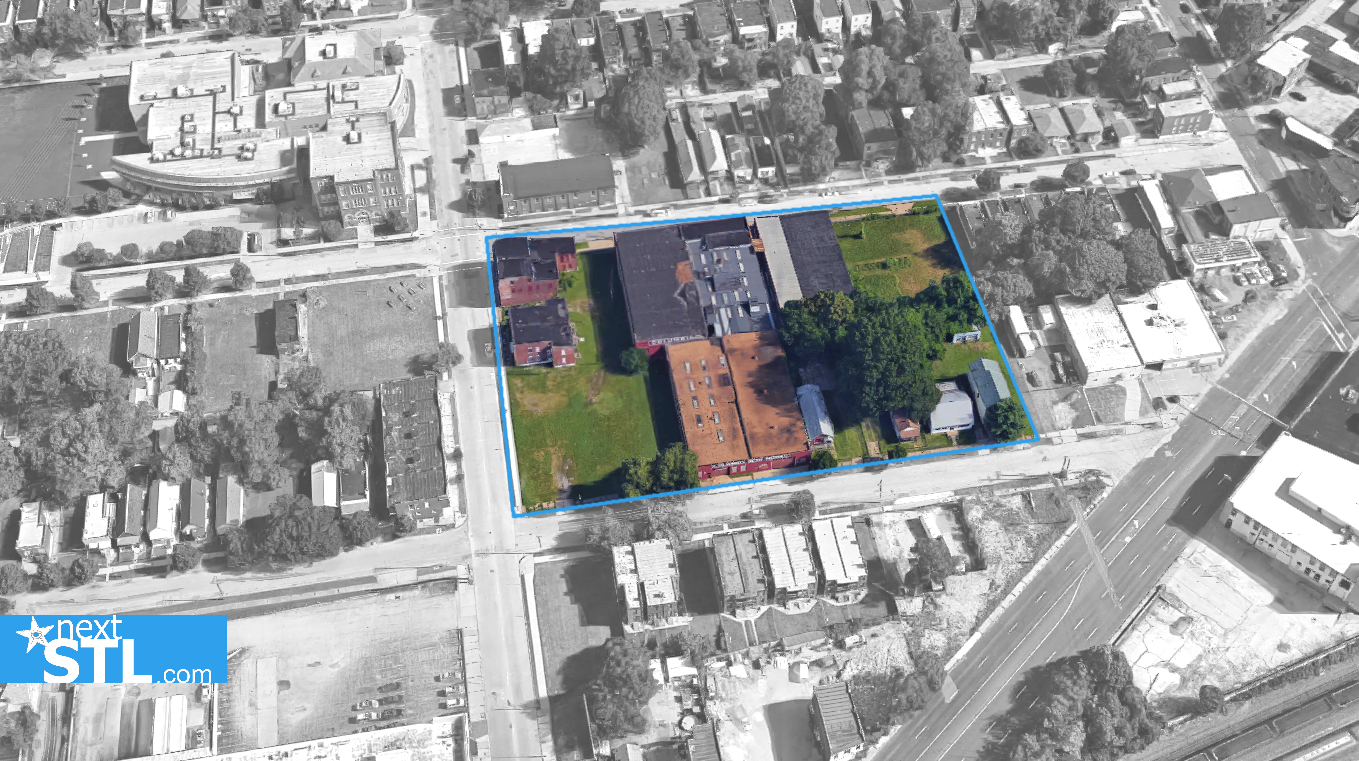
The Missouri Foundation for Health, with current offices on 18th Street at Union Station in St. Louis, is planning at $12.5M remake of the long-vacant Columbia Iron Works site on the south side of the Forest Park Southeast Neighborhood. Design work is being led by HOK and KAI Design Build.
MFH is seeking the demolition of several residential properties on Tower Grove and Hunt Avenues, though the prominent 2.5-story, 7,600sf building at the southeast corner of Tower Grove and Vista Avenues would remain and be rehabbed and utilized by MFH. Demolition would make way for “green space as well as parking”. In addition, MFH is requesting Hunt Avenue be converted to a two-way street.
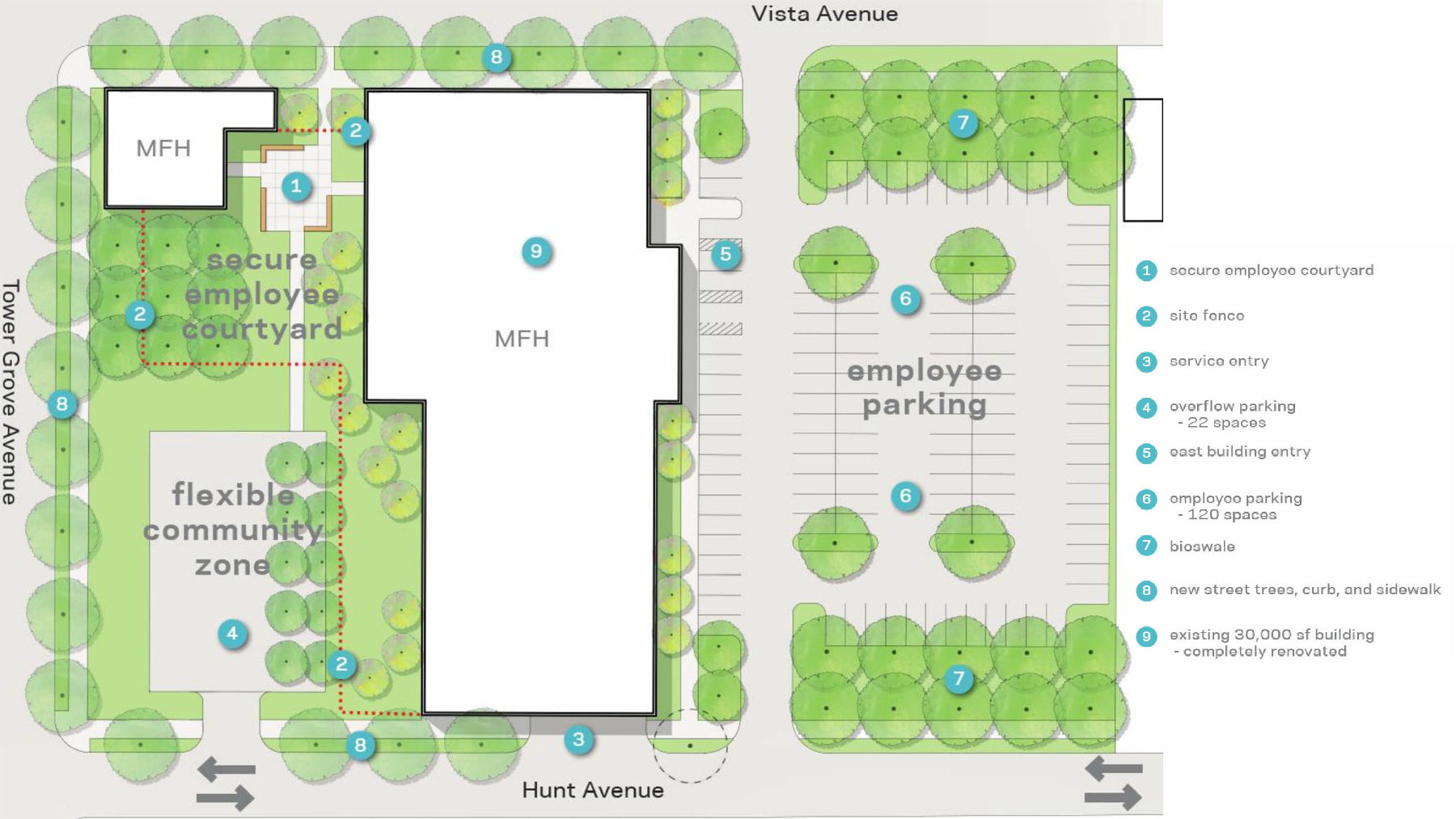

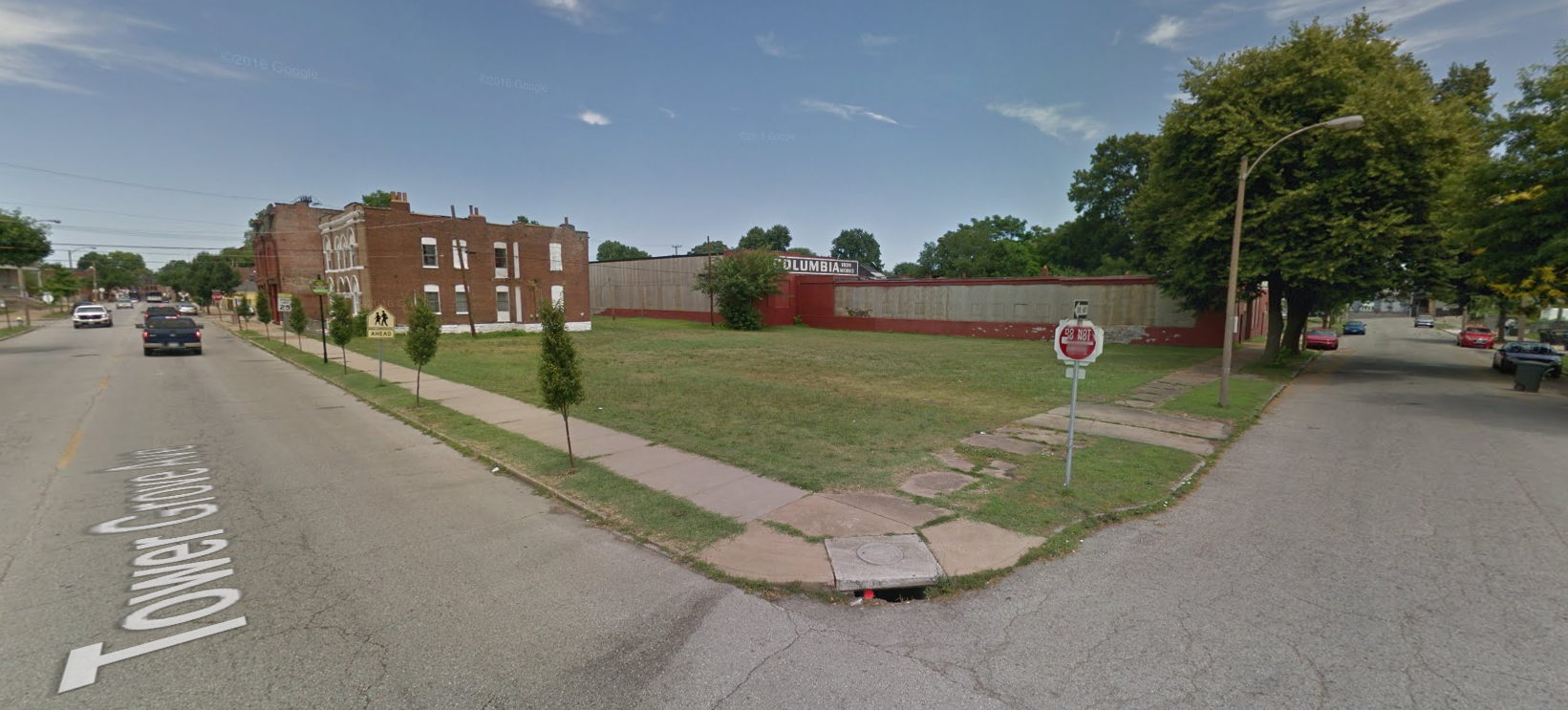
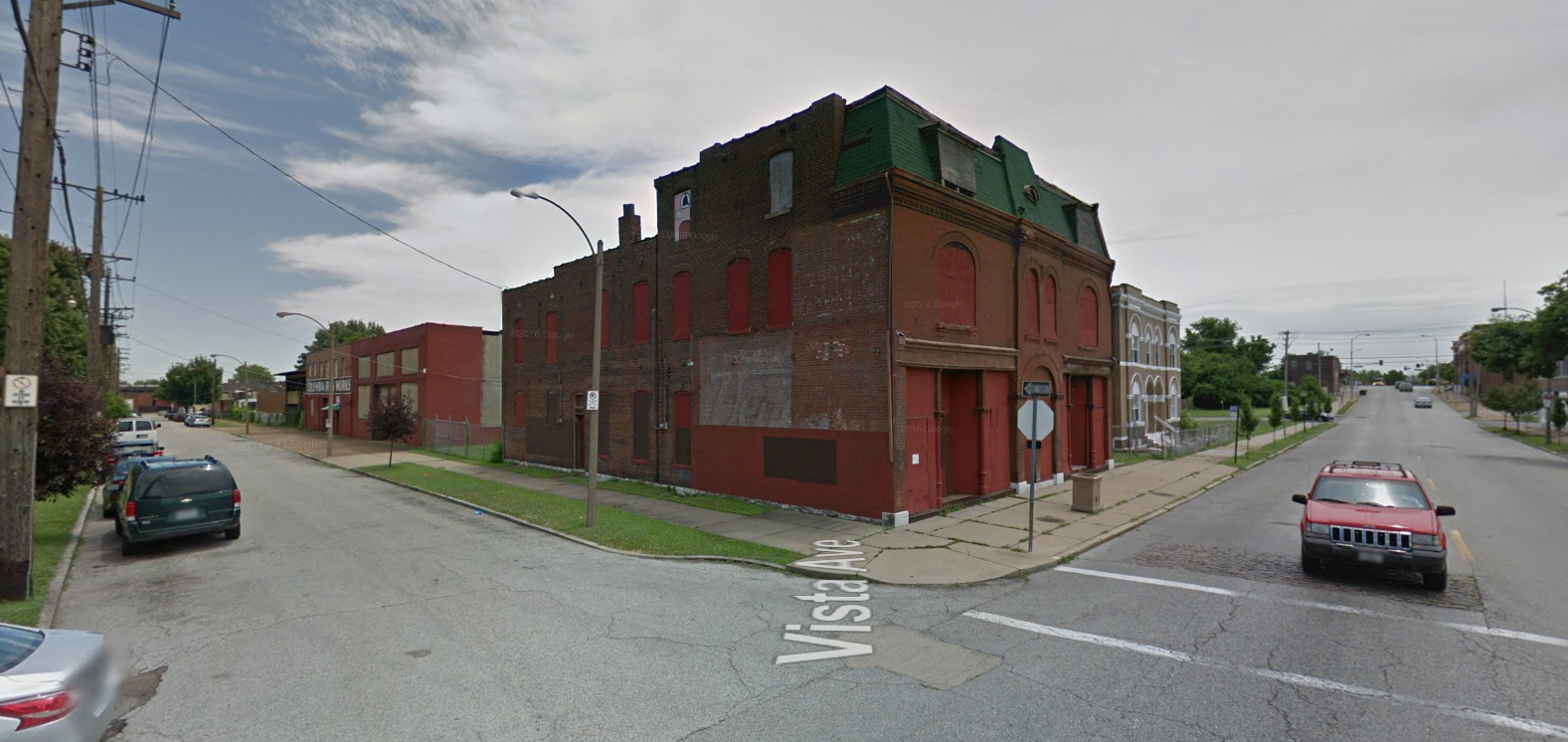
Project details and images from Park Central Development Corp:
4254 Vista: Request for Demolition, Curb Cut, Conversion of Hunt into Two Way Street
Site Addresses: 4254 Vista, 1400-4 Tower Grove, 1408-10 Tower Grove, 4221 Hunt, 4223 Hunt, 4225 Hunt, and 4433 Hunt
Request: Demolition, Curb Cut, Conversion of Hunt into Two Way Street
Company Name: HOK / KAI Design Build
Project Information
History of site
The site is a consolidation of fifteen parcels of varying use histories (industrial, residential & ground floor mercantile) located around the Columbia Iron Works building. The site has been vacant for a number of years. The Columbia Iron Works has been added onto at various times throughout its history with the earliest portion constructed around 1920.
Proposed Project
The project entails a complete renovation of the existing Columbia Iron Works building, including improvements to the surrounding site to support the mission of Missouri Foundation for Health. The Columbia Iron Works building will serve as the executive office for the Foundation with 30,120 sq ft. In addition, the multi-family/ground floor mercantile building at 1400-02 Tower Grove Ave has 7,600 sq ft. The specific use is to be determined, but it will be additional support space for the Foundation.
The design will respect the history of the existing building, as well as the Foundation’s desire to occupy this site in perpetuity. The materials used will support that concept utilizing clay masonry, steel, glass, and other similar materials in the renovation. There will be on-site parking and will include community space on both the interior and exterior. The overall square footage 4254 Vista: Request for Demolition, Curb Cut, Conversion of Hunt into Two Way Street of the project including exterior space and parking is approximately 114,480 sq ft. The structures at 4245, 4227 4223, and 4219 Hunt as well as the building at 1408-1410 Tower Grove are to be demolished to accommodate green space as well as parking.
Parking
The target parking quantity is approximately 150 surface parking spaces which will be screened with landscape planting from Tower Grove Avenue, Vista Avenue, and Hunt Street.
Current Zoning
“J” Industrial
Project Costs
Acquisition: $ 1,900,000
Pre-Development Soft-Costs: $ 200,000
Construction Costs: $10,400,000 (includes environmental remediation)
Total: Approximately $12,500,000
Project Timeline:
Site Control: May, 2017
Construction Start: October, 2017
Construction Complete: August, 2018
Occupancy: September, 2018
* Update with Park Central Development Committee vote:
- Denial of demolition for 1408-1410 Tower Grove Avenue
- Denial of curb cut for “flexible community area”
- Approval of demolition for 4245, 4227 4223, and 4219 Hunt Avenue
- Approval of converting Hunt Avenue to two-way street, pending traffic study
