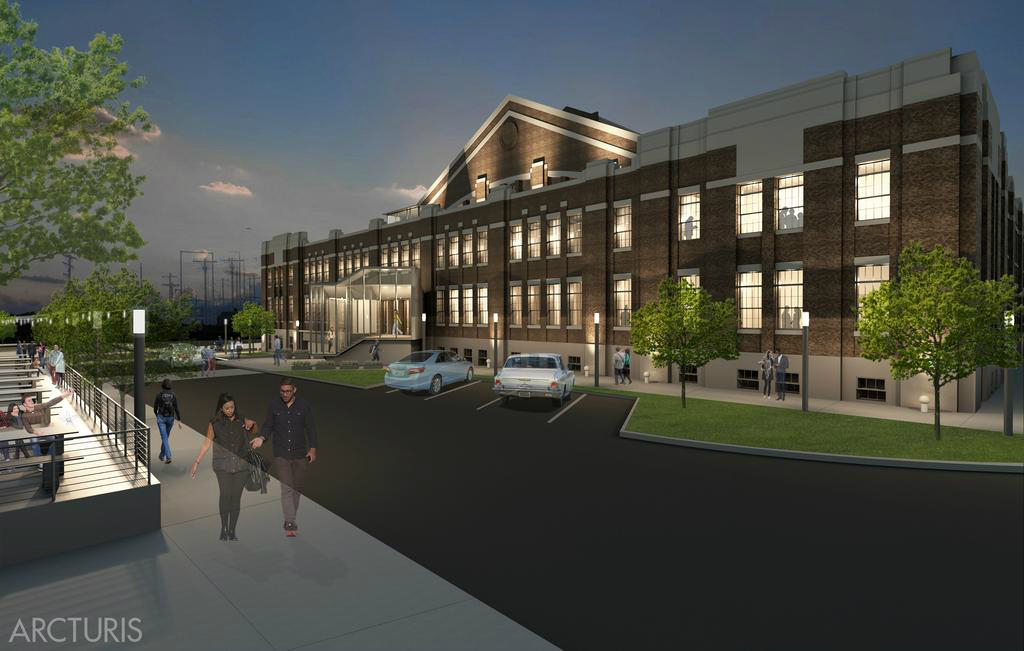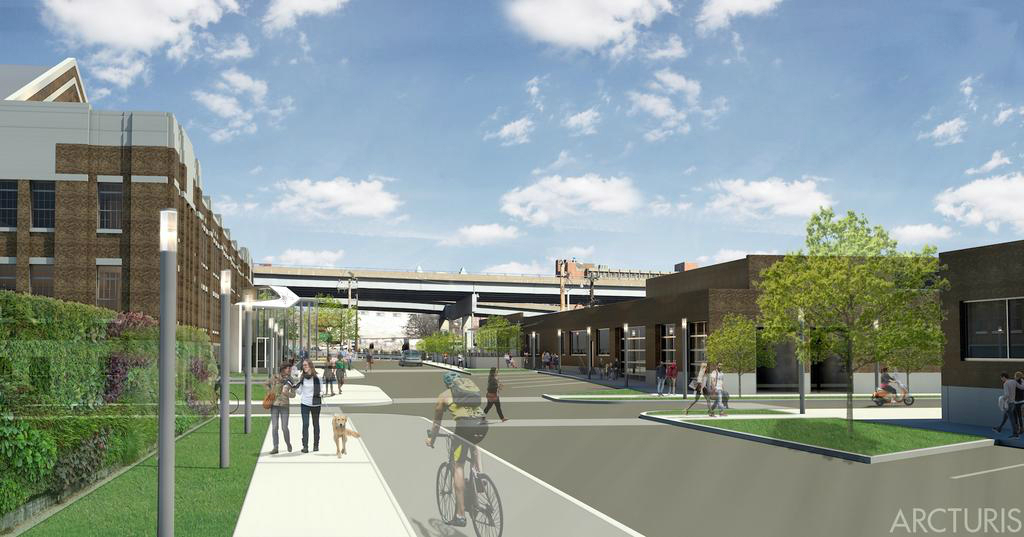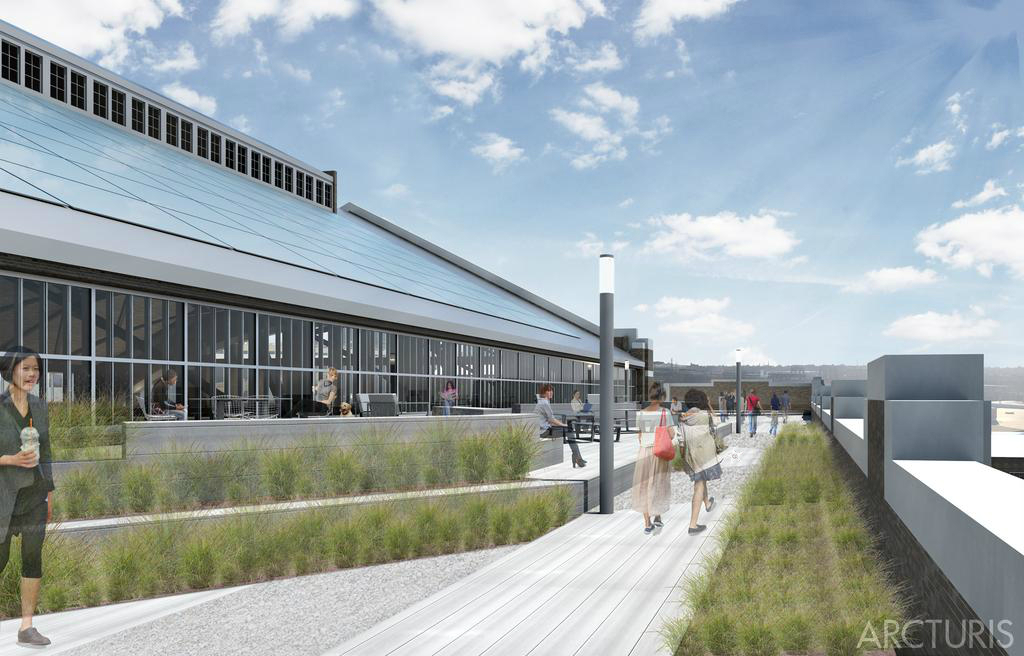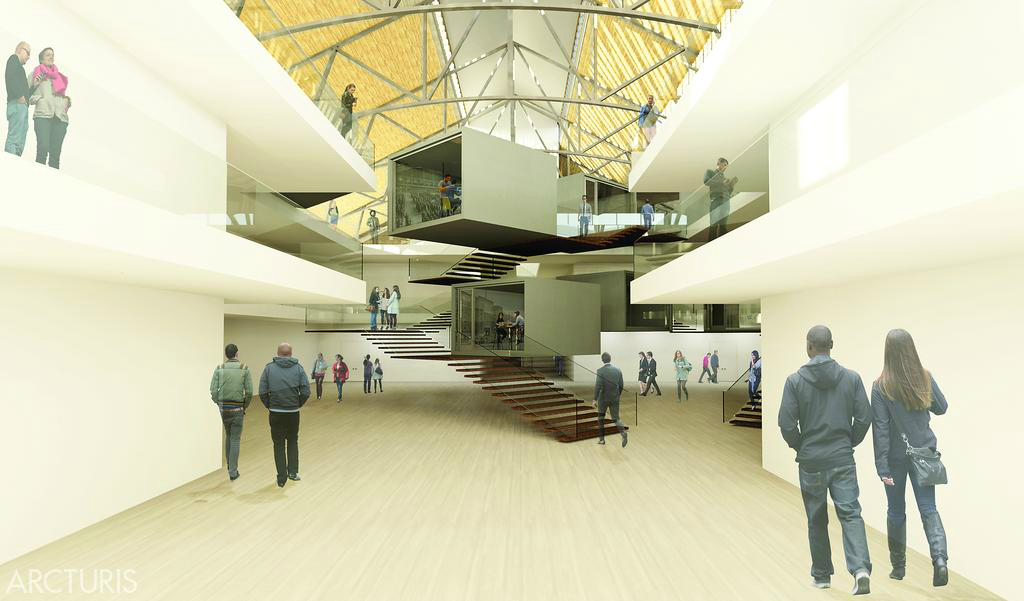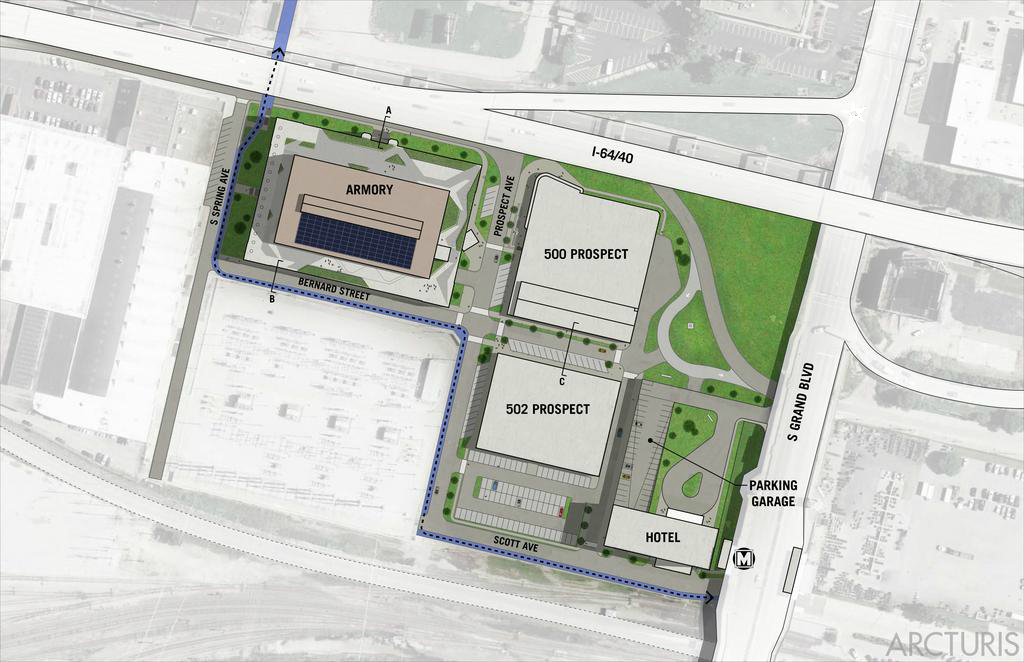St. Louis design firm Arcturis has rendered its vision of a new Armory in the city’s Midtown neighborhood. The $83M project by Green Street Development envisions a unique office space with expansive amenities. A second phase would include mixed-use infill and a 135-room hotel. The economic incentives and other project details are outlined below.
From our previous report: Green Street Details Plans for Mixed-Use Armory Project, Requests TIF, Abatement
Green Street Development has detailed its plans for the long-vacant Armory in Midtown neighborhood as it seeks city support for $8M in tax increment financing (TIF). The $82.2M redevelopment plan would transform the one-time military post into a mixed-used facility including office, restaurant, and health spa, according to documents filed with the city.
A first phase would renovate the existing Armory, with a second phase would include a 90,000sf building just east of the Armory, and a separate 135-room, seven-story hotel and 300-space parking garage south of that site. The basement of the Armory, once used for tank and military truck parking, will be utilized as a parking garage.
According to documents filed with the city, Green Street is aligning an array of financing and incentives to fund the project. These include the formation of a Community Improvement District (CID), Transportation Development District (TDD), 100% tax abatement for 10yrs followed by 50% for 5yrs, almost $7M in state historic tax credits, $5M in federal historic tax credits, and $1.1M in state Brownfield tax credits. The CID and TDD allow for additional tax levies on economic activity within the development.
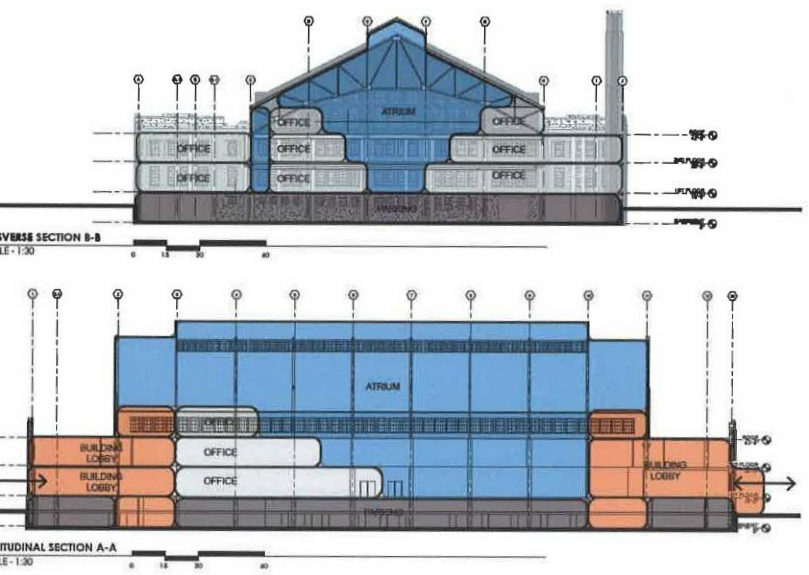

The developer’s TIF Commission materials show an estimate of 700 jobs at the site with a total payroll of $33M. Listed as architects on the project are Trivers and Grice Group Architects. Green Street is seeking to acquire one additional sliver of land adjacent to the railroad yard (where the south end of the hotel and pool appear in the rendering above). It is currently owned by Union Electric, which owns the electrical station immediately south of the Armory.
Just to the north and west across Interstate 64 from the Armory, Lawrence Group’s $340M City Foundry project is moving ahead. A very early concept is being explored to reconstructed a pedestrian connection between the two projects along Spring Street. Both projects are within the boundaries of the imminent 395-acre Saint Louis University redevelopment district. To the east of City Foundry, Cortex recently unveiled its next phase of development.
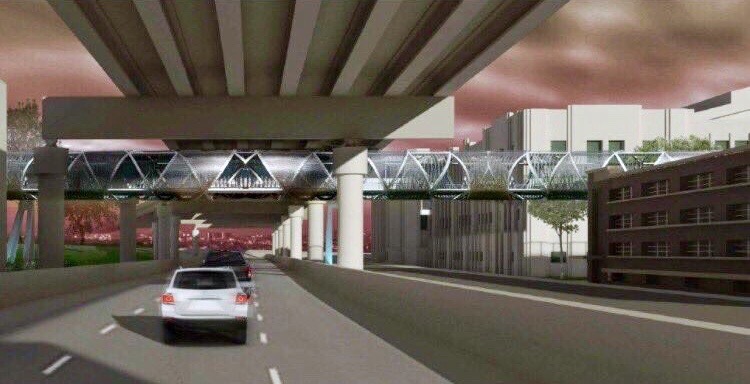 {conceptual pedestrian connection between City Foundry and the Armory}
{conceptual pedestrian connection between City Foundry and the Armory}
While used for track and field, baseball practice, indoor soccer, and other activities, the post-military life of the building is best known for hosting The Grateful Dead in 1968, and being home to the hardwood indoor tennis courts where a young Arthur Ashe would hone his game.
Amazingly, five tracks from The Grateful Dead’s two shows were recorded and have been preserved. You can listen to the following here: Morning Dew, It Hurts Me Too, Dark Star, Saint Stephen, and Turn on Your Love Light. At least one image exists of Ashe at the Armory (1976):
 {Market Street, looking west across Grand – a corner of the Armory can be seen at the far left}
{Market Street, looking west across Grand – a corner of the Armory can be seen at the far left}
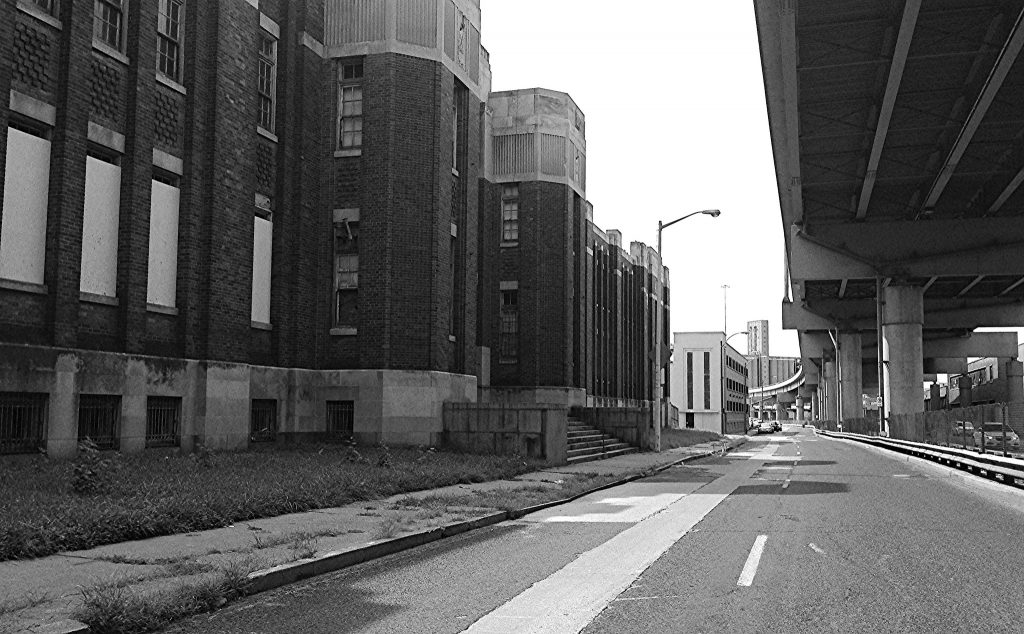 {the Armory and Highway 40/64 today}
{the Armory and Highway 40/64 today}
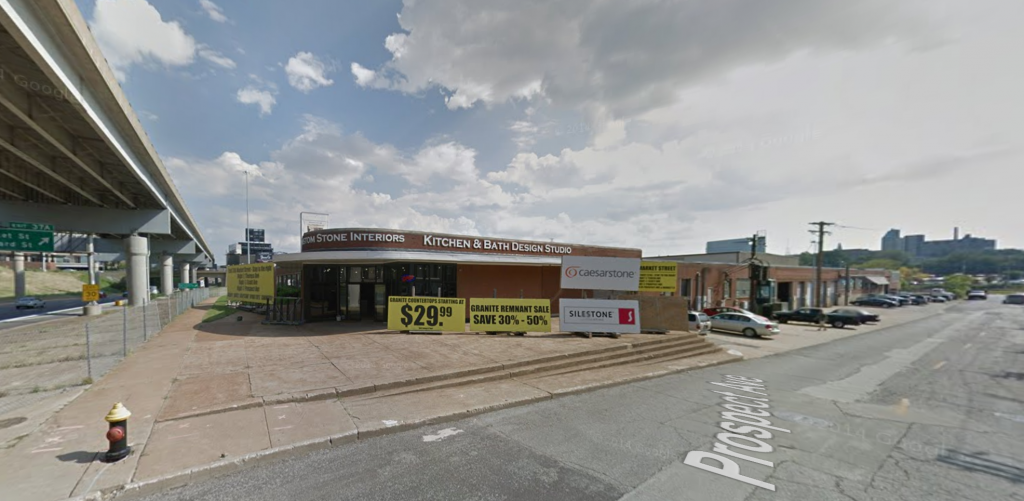 {the four-acre adjacent site at 500 Prospect Avenue}
{the four-acre adjacent site at 500 Prospect Avenue}
Continue reading: Green Street Details Plans for Mixed-Use Armory Project, Requests TIF, Abatement
More from nextSTL: Green Street Pursues Redevelopment of The Armory, Acquires 500 Prospect
