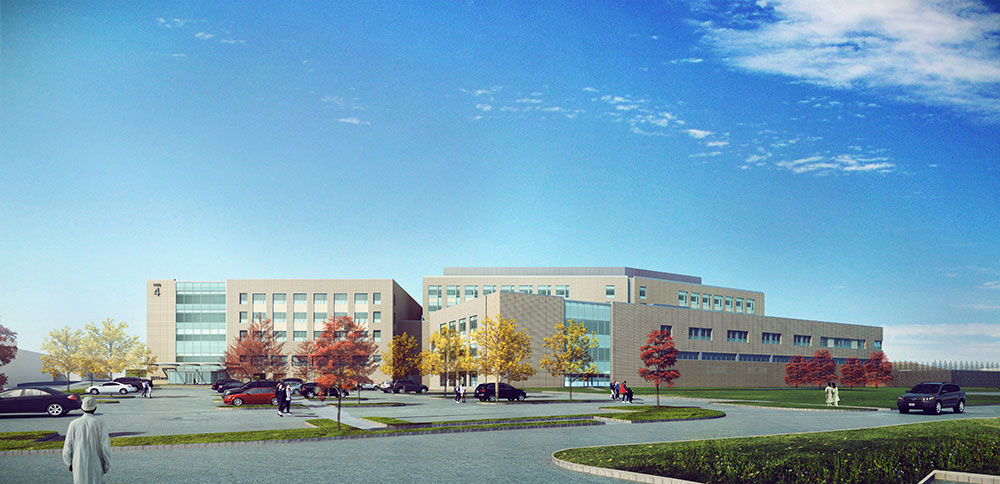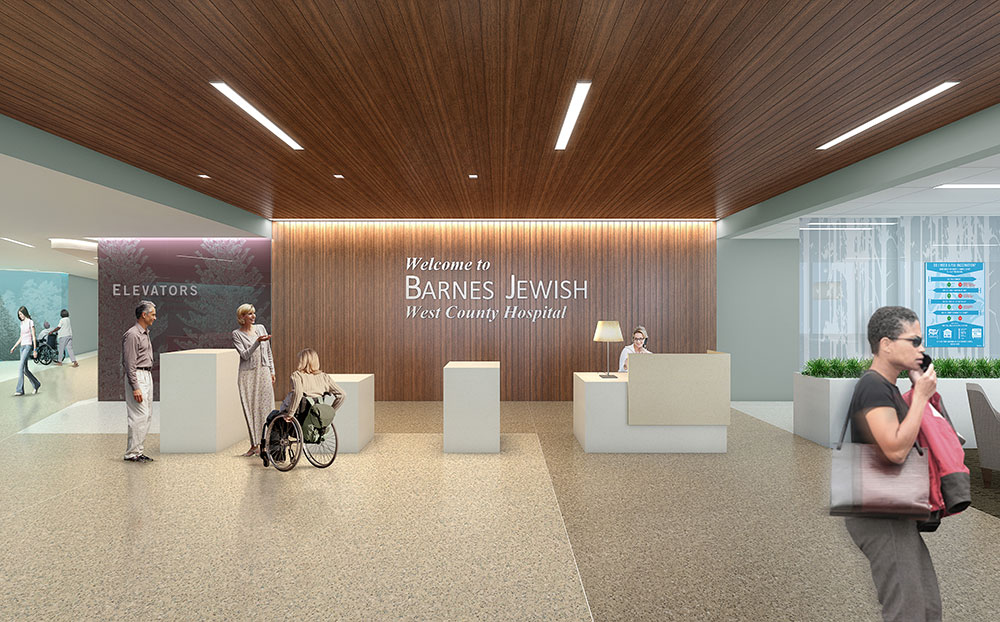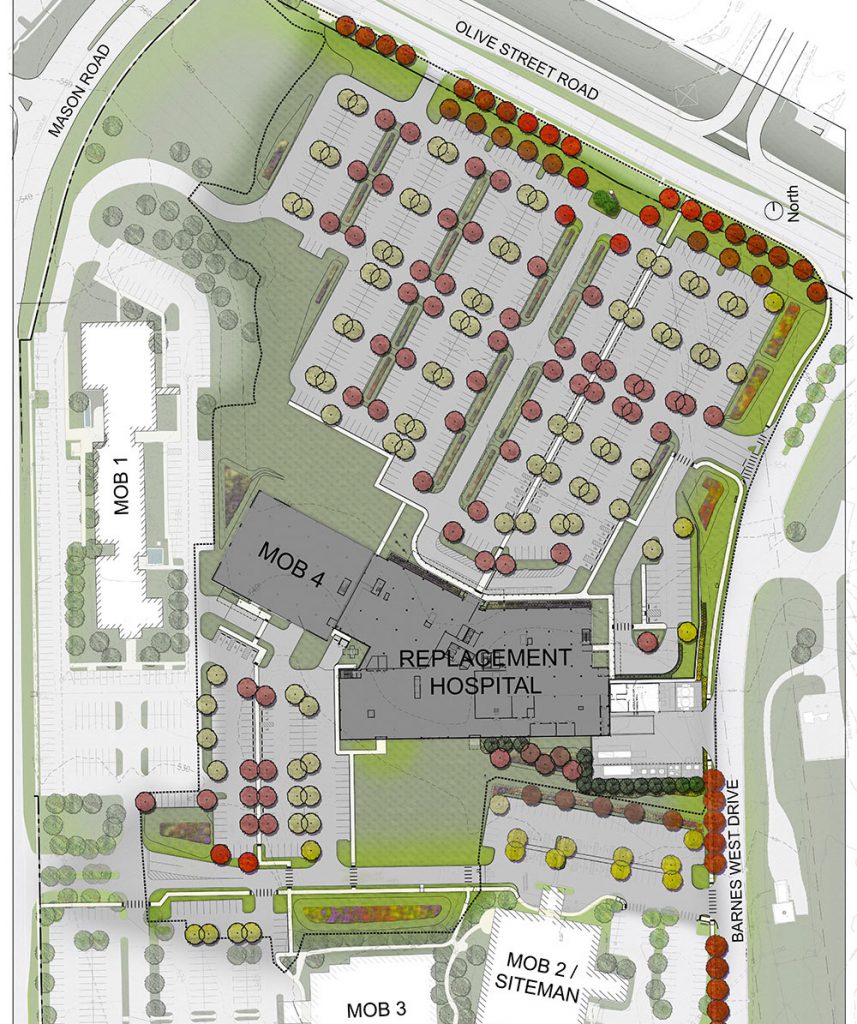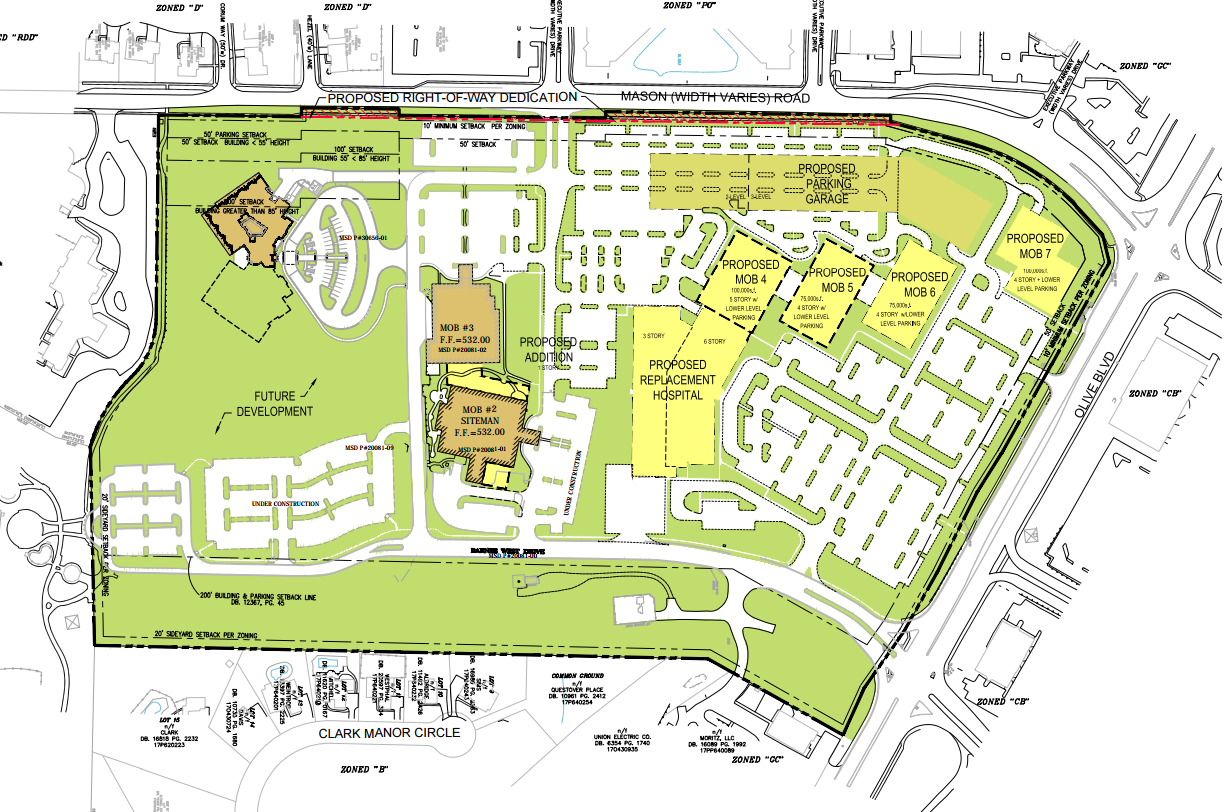
Last month we detailed plans for the new $100M BJC West County hospital. Following approval of the project by Creve Coeur, BJC has released a series of renderings and additional information (below).
From our previous report: $100M BJC West County Hospital Plan Goes Before Creve Coeur Commission
A new six-story, 260K sf hospital would replace the existing hospital, while four new medical office buildings of 75-100K sf would extend to the corner of Olive Boulevard and Mason Road. Just more than 200K sf of additional future development would bring the total to 1M sf. An 875-space parking garage would be built adjacent to Mason Road. Surface parking would replace the current hospital site, with a total 2,640 spaces planned.
The 31-acre campus is about one mile west of Interstate 270. The current hospital facility has 77 beds. It is not known how many beds would occupy the new building. Leading design of the approximately $100M project is Christner Inc. KJWW is serving as lead engineer.
The facility was formerly known as Faith Hospital. It was founded in 1937 at Taylor and Maffitt avenues in St. Louis City. In 1950 the hospital moved to 3300 North Kingshighway in the Fairgrounds Park neighborhood. Faith Hospital then moved to Creve Coeur in 1969. BJC bought the medical center in 1989.
West County Hospital features a Siteman Cancer Center branch, an intensive care unit, and acclaimed gastroenterology and orthopedic departments. The Siteman Cancer Center is the only National Cancer Institute-designated Comprehensive Cancer Center within 240 miles of St. Louis.
Information posted by BJC:
The plan to replace Barnes-Jewish West County Hospital is a step closer to reality. After nearly two years of planning, the design of the new hospital is complete, and contractors will break ground first quarter 2017.
“We’re very excited to share the vision of our beautiful new facilities,” says Trish Lollo, president, Barnes-Jewish West County Hospital. “The design team has worked closely with our leadership and team members to create a modern patient care environment that further enables clinicians to provide the very best care and support the needs of our patients.”
The new hospital calls for 64 private patient rooms, four intensive care unit rooms and 14 operating rooms, with room for future expansion to 100 inpatient rooms and 16 operating rooms. An adjoining medical office building will facilitate access to hospital services.
The new hospital will continue BJWCH’s focus on low acuity, short-stay surgical and medical cases, including colorectal, GI, joint reconstruction/ replacement, ophthalmology, otolaryngology, plastics, spine, thoracic, urology and vascular surgery.
“The patients at our BJC hospitals have come to expect exceptional care in comfortable, safe and healing environment,” says Bob Cannon, BJC Group President, president Barnes-Jewish Hospital. (or Rich Liekweg, BJC executive vice president). “The new facilities are designed to incorporate advanced approaches to patient care, comfort, healing and safety, which will further support our skilled clinicians.
Barnes-Jewish West County Hospital offers highly specialized care for a unique line of services. This includes the Siteman Cancer Center, emergency care, heart and vascular, imaging, a Sleep Center, and physical therapy and rehabilitation, as well as a full range of inpatient and outpatient surgical procedures including colorectal, urology, orthopedics, plastics, ENT, digestive diseases, bariatrics and ophthalmology. The hospital has the latest amenities and technology including updated emergency department, patient care areas, and operating rooms, including a robotic surgical suite, a 64-slice CT scanner and an integrated critical care program utilizing a tele-ICU and bedside consulting from intensivists.
In early 2017, construction will begin on new hospital.
What We’re Building
A New Hospital
- 260,000 square feet
- Three levels of private patient rooms
- 64 rooms will open in 2019
- 32 rooms will be finished in the future
- 14 operating rooms
- Two operating rooms will be finished in the future
- Four intensive care unit rooms
- Separate elevators for staff, patients and visitors, and supplies
- Welcoming lobby, waiting areas, guest services and café
- Interventional radiology
- New emergency department
Medical Office Building
- 100,000 square feet
- Four floors of physician office space
- Connected to the hospital
- Convenient parking underneath





