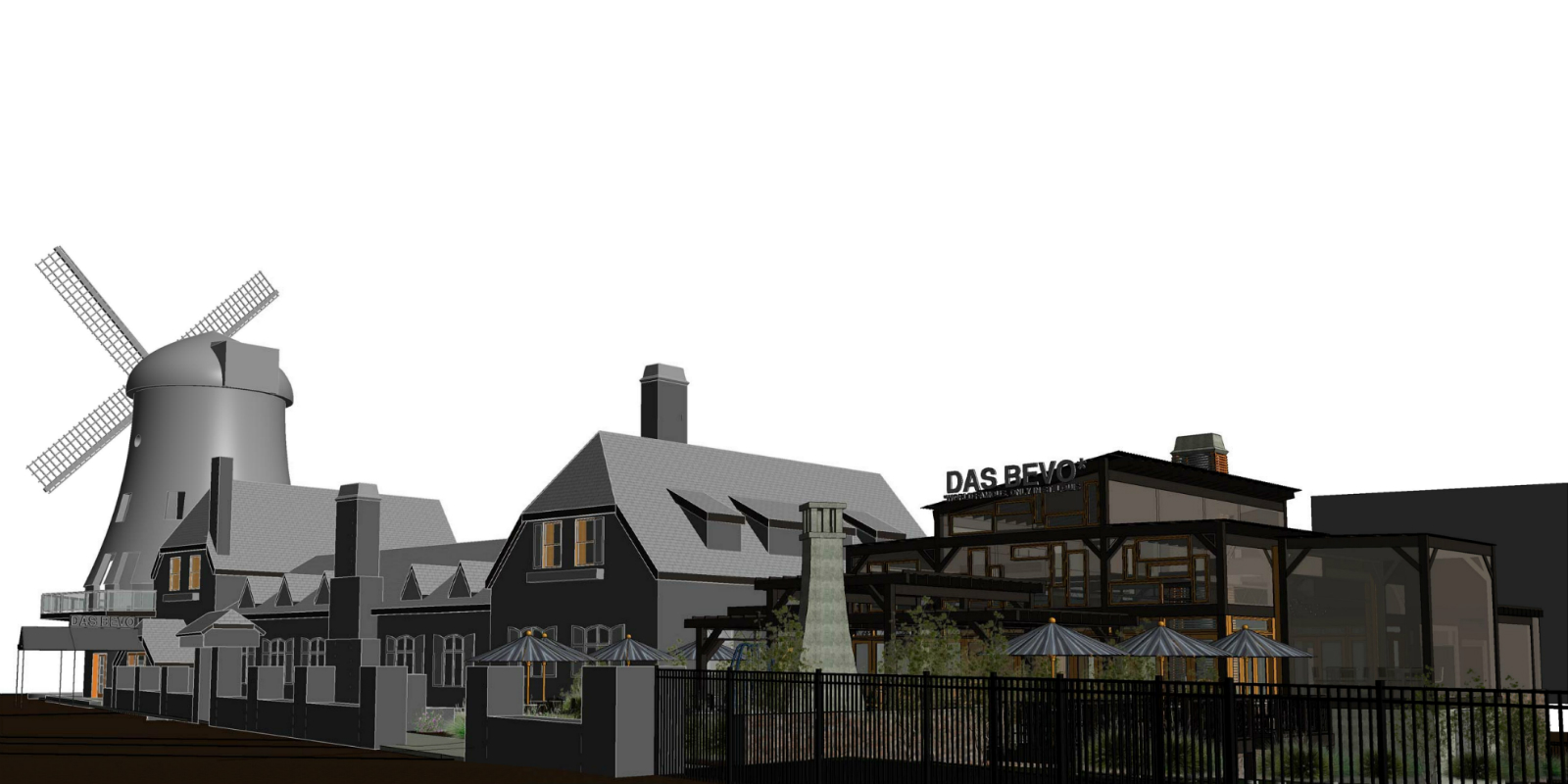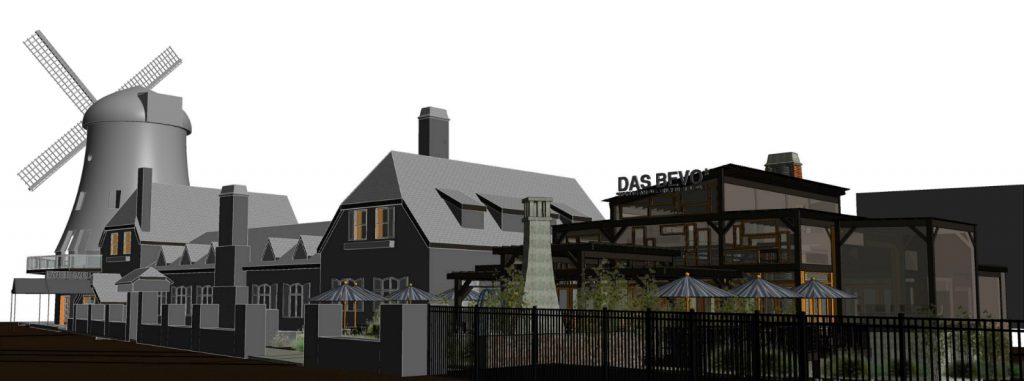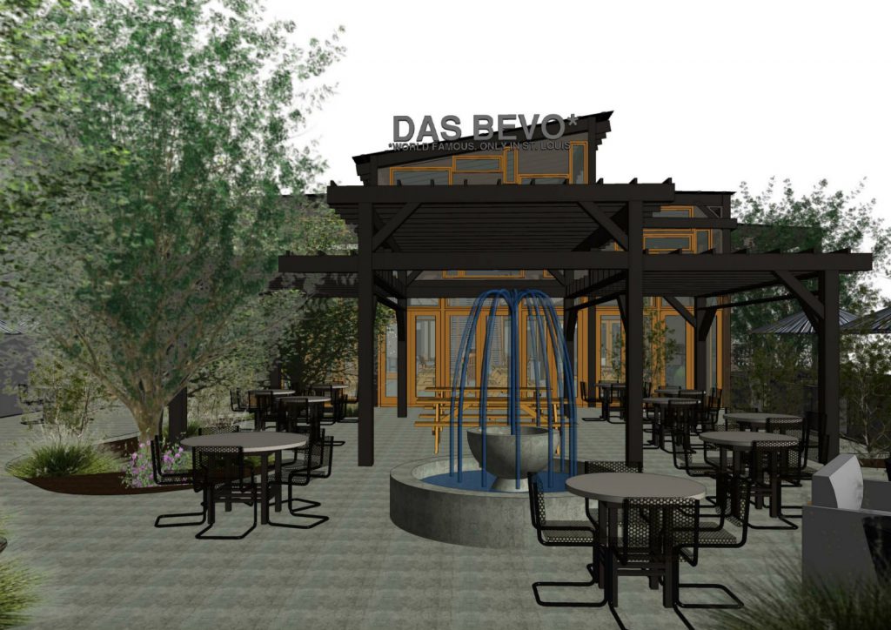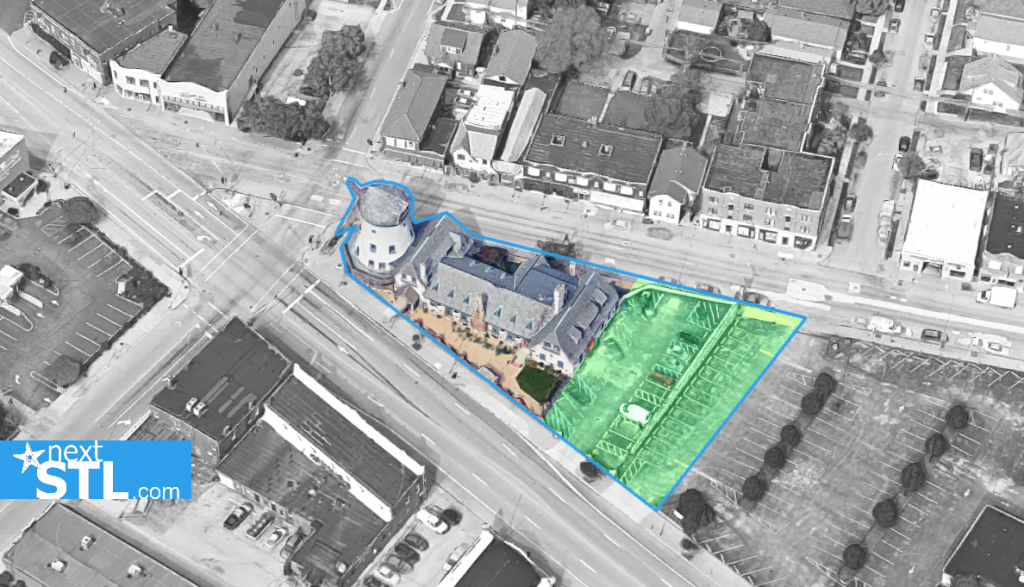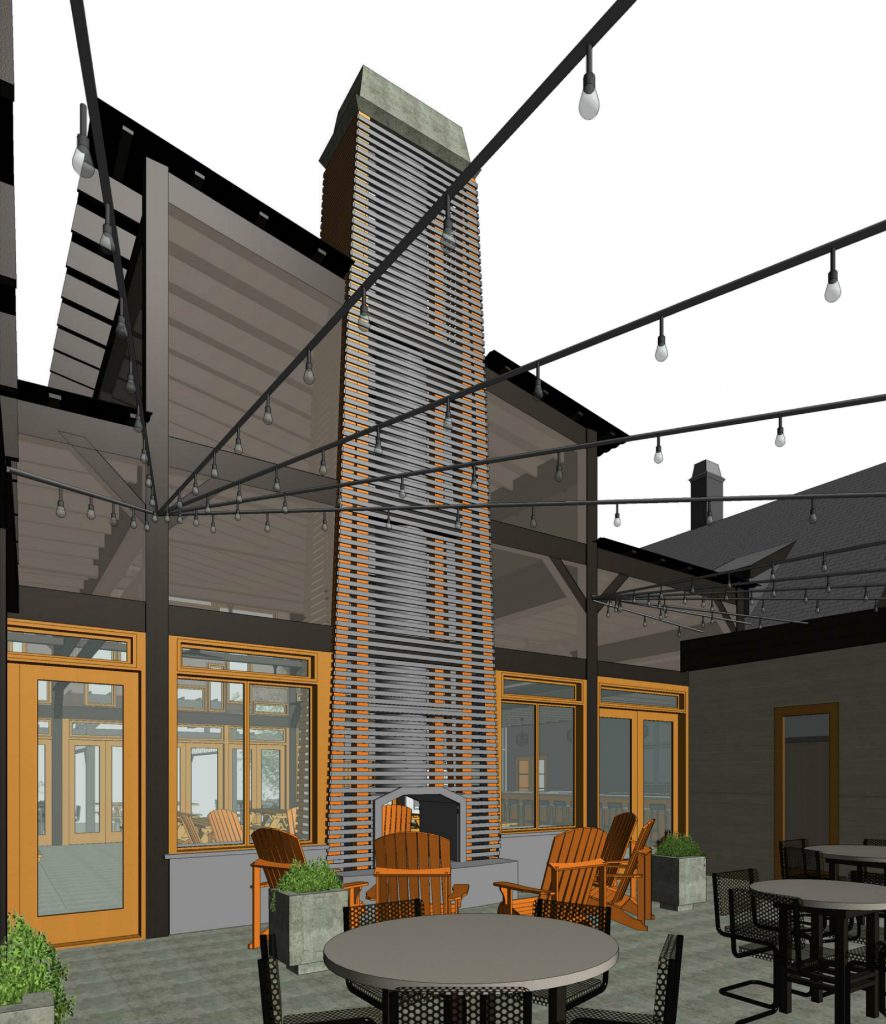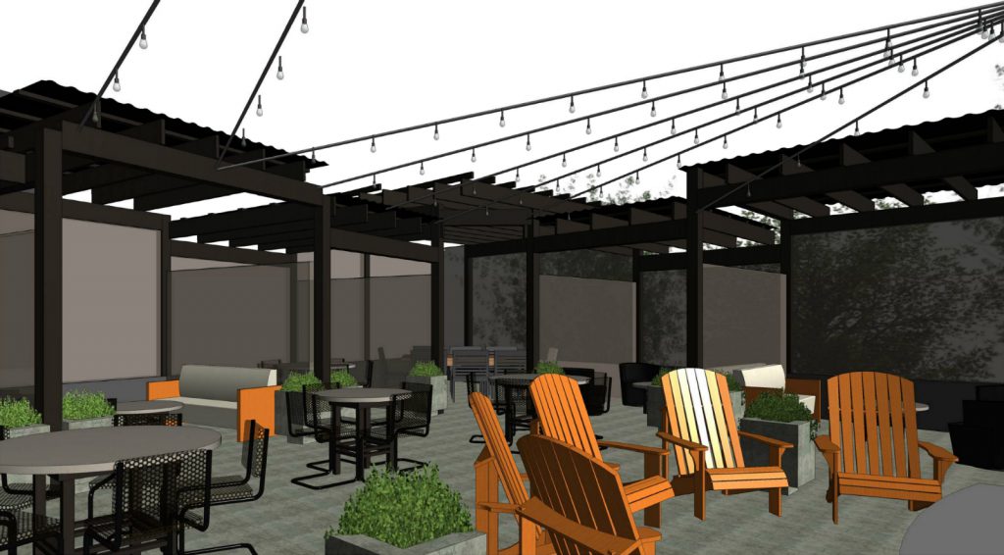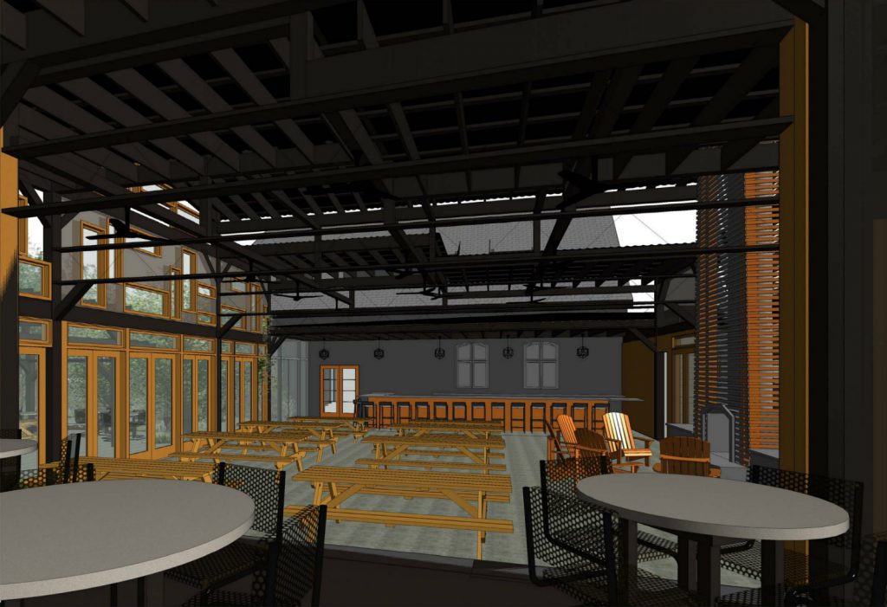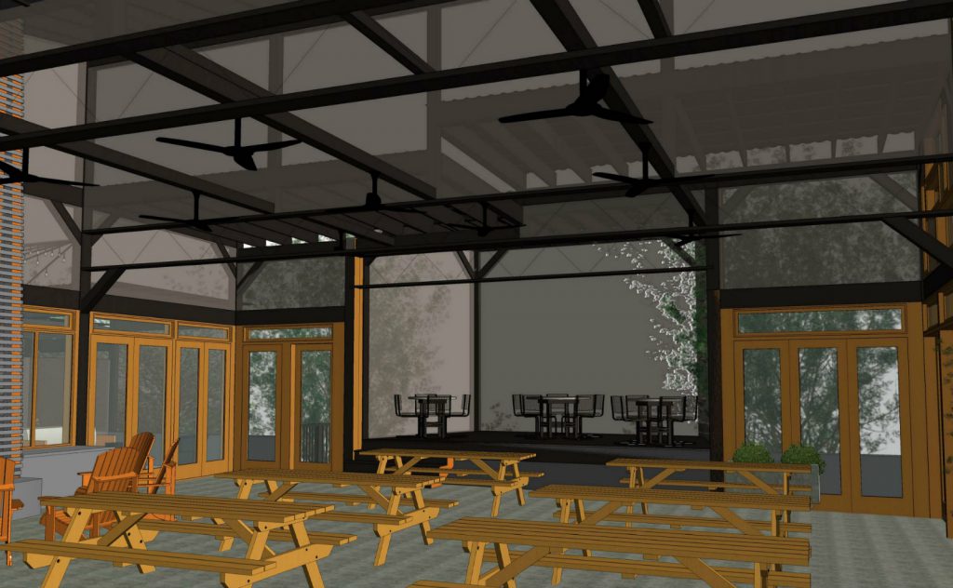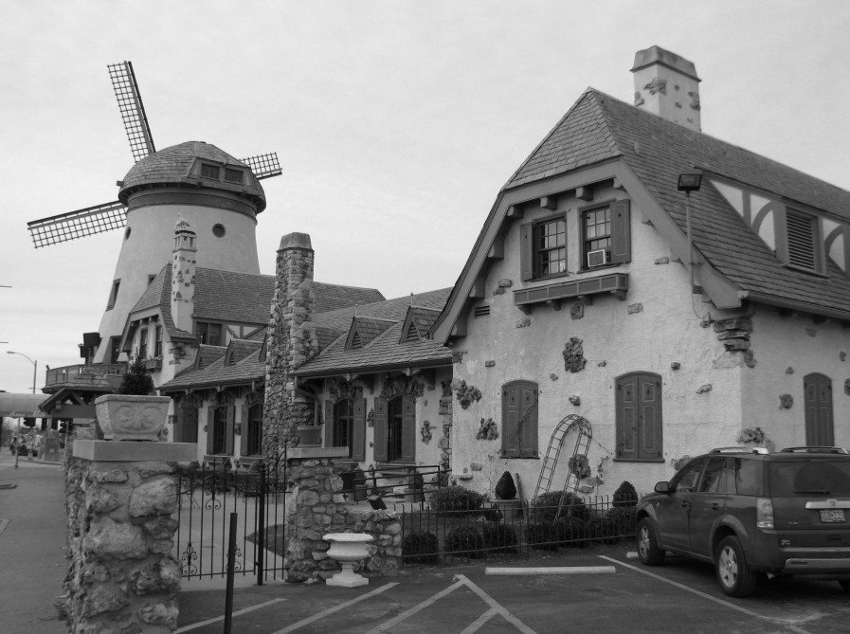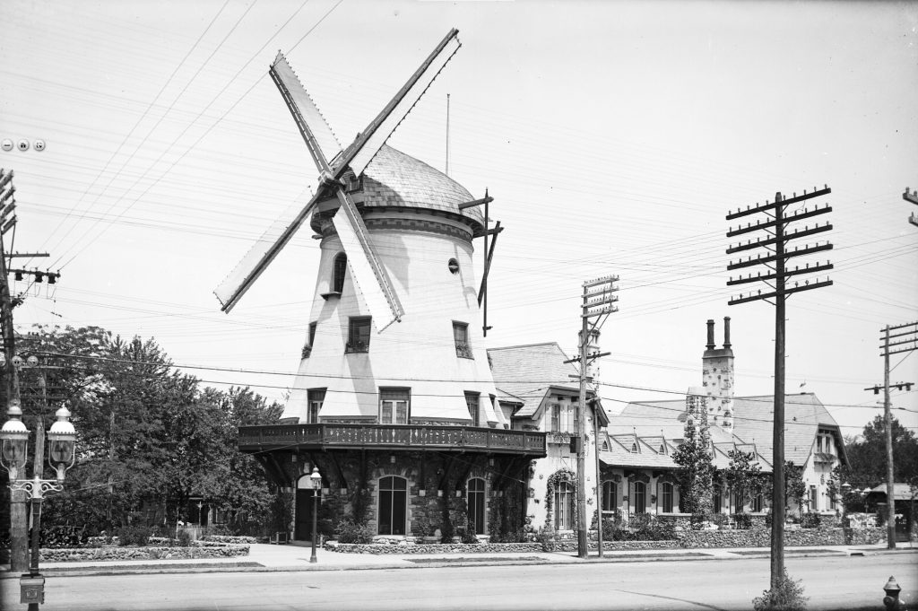
Back in May the City of St. Louis selected Pat & Carol Schuchard as the developers to take on the vacant landmark Bevo Mill at 4749 Gravois Avenue. The Schuchards, redevelopers and owners of event spaces the Boo Cat Club and Majorette, purchased the building for $500K. Planned was a $3.3M renovation and the addition of a biergarten.
It has been hoped the biergarten would be open by fall 2016, but things haven’t gone as quickly as planned. Renovation presented some surprises, and higher cost, and so the new owners sought and received a 10-year tax abatement. Originally, few if any incentives were to be granted to the project.
Now the developer is set to present plans by Killeen Studio Architects for biergarten addition at the north end of the property. While the design echoes some materials in the historic structure, it presents a very much contemporary design. The city’s Cultural Resources Office is recommending the Preservation Board support the addition to the city landmark, noting the biergarten will not require any new openings, and its impact on Bevo Mill will be easily reversible.
Bevo Mill is the centerpiece of the National Register Bevo Mill Commercial Historic District (PDF).
From the City of St. Louis Preservation Board Agenda:
Owner: 4749 Gravois LLC, Pat & Carol Schuchard
Architect: Killeen Studio Architects, Michael Killeen: That the Preservation Board grant preliminary approval to the proposed addition with the stipulation that details and specifications are submitted to the Cultural Resources Office for review and final plans and exterior materials are approved by the Cultural Resources Office.
Recommendation: That the Preservation Board grant preliminary approval to the proposed addition with the stipulation that details and specifications are submitted to the Cultural Resources Office for review and final plans and exterior materials are approved by the Cultural Resources Office.
The Proposal: This is a preliminary review application to construct a frame addition to the north of Bevo Mill, City Landmark #36. The addition will occupy the space of a small parking area and will be attached to north façade of the Bevo Mill.
The design has been selected to be distinct from the Bevo Mill in style, materials and massing; however, the frame structure will reference the heavy-timber framed interior spaces of the Bevo Mill. The applicants have revised several elements of their original proposal at the request of the Cultural Resources Office; in particular, the main block of the addition has been moved further to the north of the site to mitigate the visual effect of the new structure on the Bevo Mill.
Cultural Resources Office consideration of the criteria for construction impacting upon a City Landmark led to these preliminary findings:
- The Bevo Mill, at 4749 Gravois Avenue, is a City Landmark.
- The applicants propose an open shelter/biergarten structure, constructed with a heavy wood frame.
- The proposed addition will be constructed adjacent to the Bevo Mill, and will occupy a current parking area at the rear of the building;
- The addition will be attached to the Bevo Mill with only a ledger board and will not require any new openings; its impact upon the building itself will be small and reversible;
- The applicants have made several revisions to their original proposal that reduces its visual impact upon the City Landmark.
Based on the Preliminary findings, the Cultural Resources Office recommends that the Preservation Board grant preliminary approval to the proposed design, with the stipulation that details and specifications are submitted to the Cultural Resources Office for review and final plans and exterior materials are reviewed and approved by the Cultural Resources Office.
Bevo Mill in 2013 from National Register of Historic Places Registration Form:
