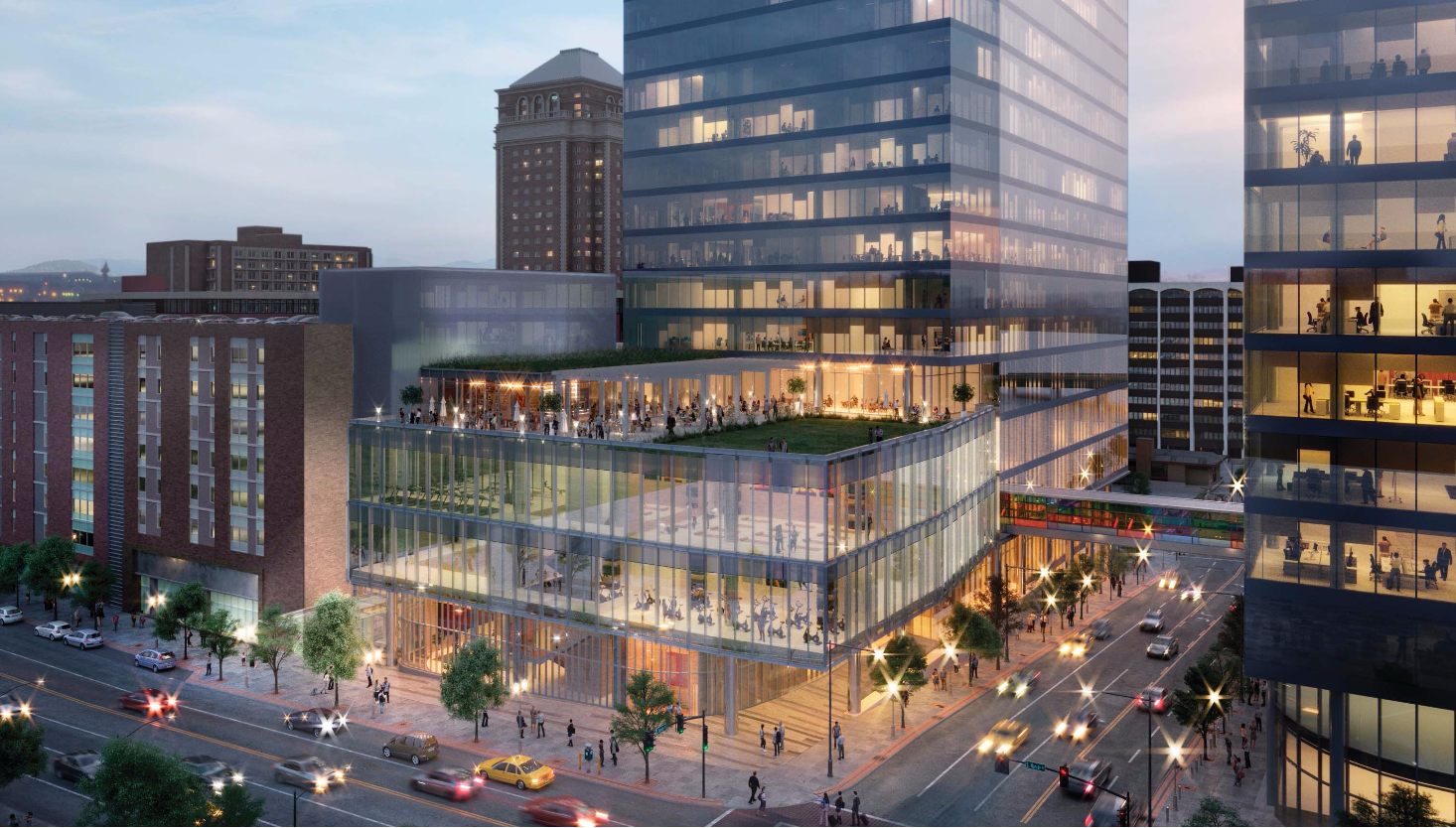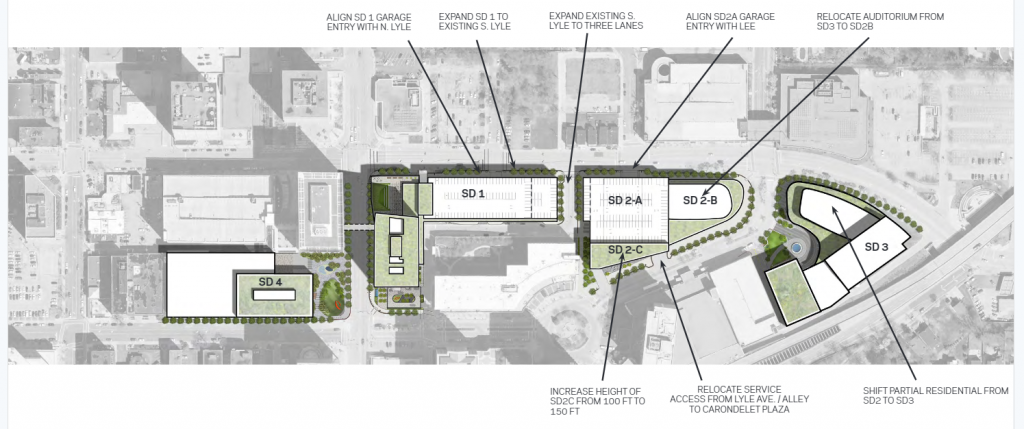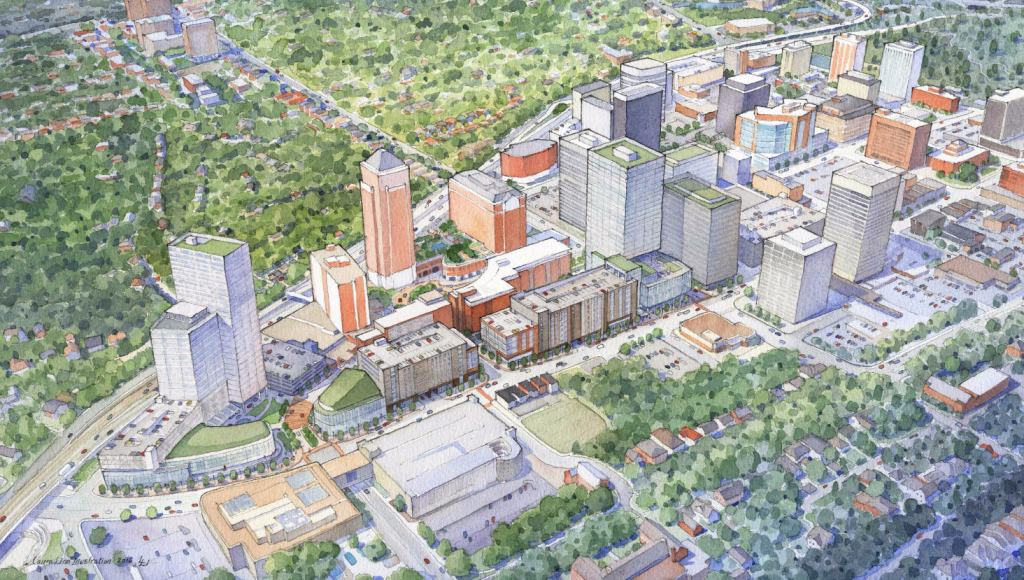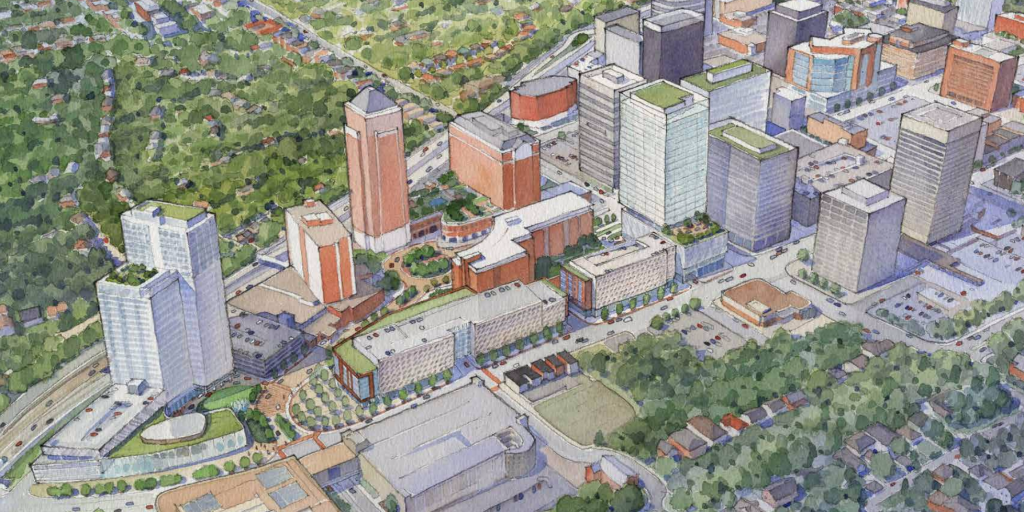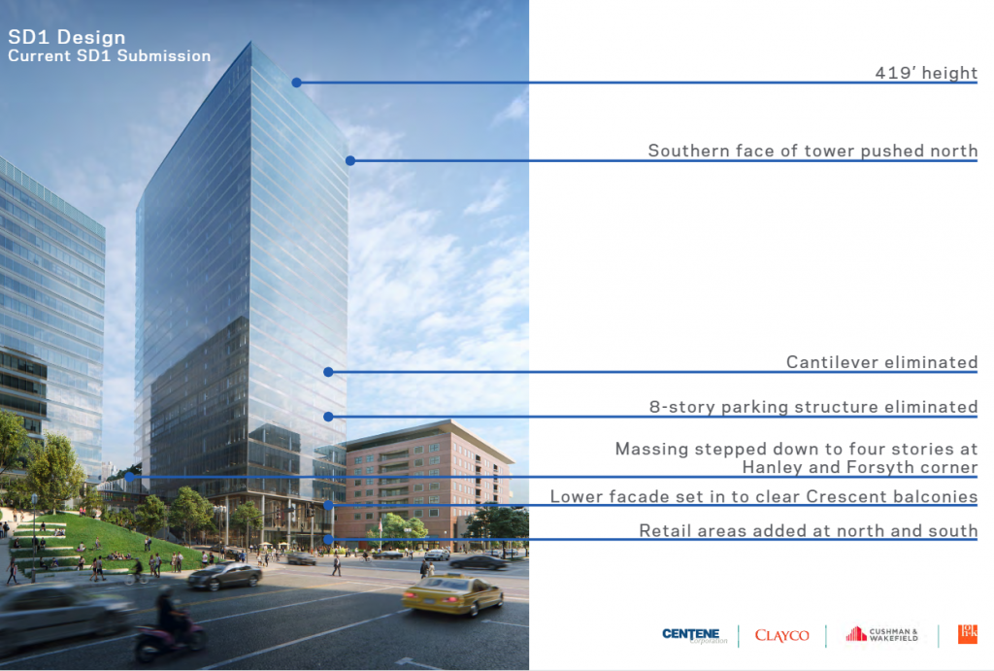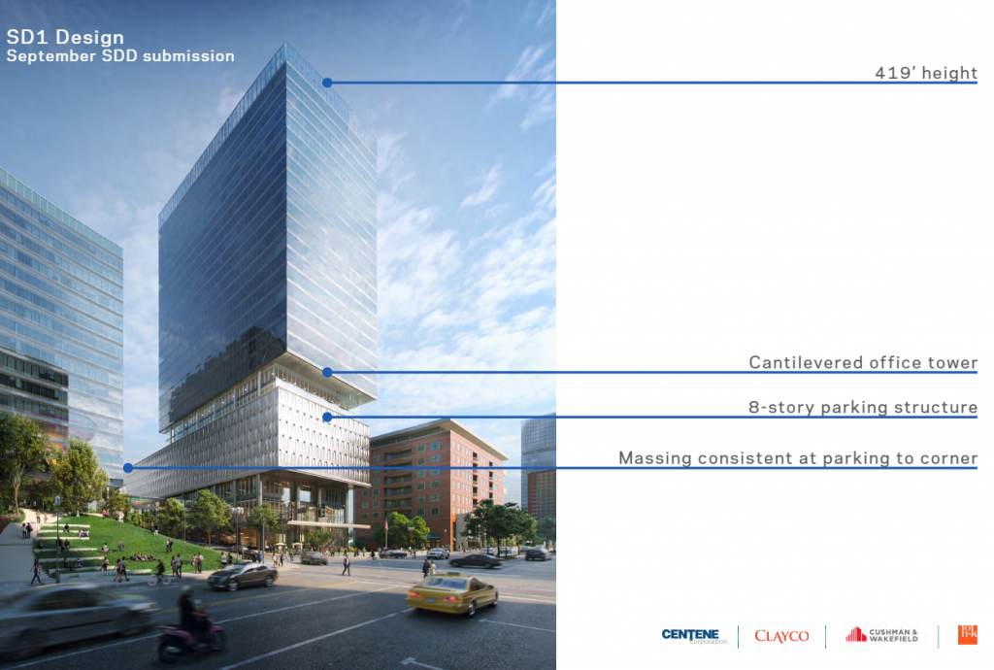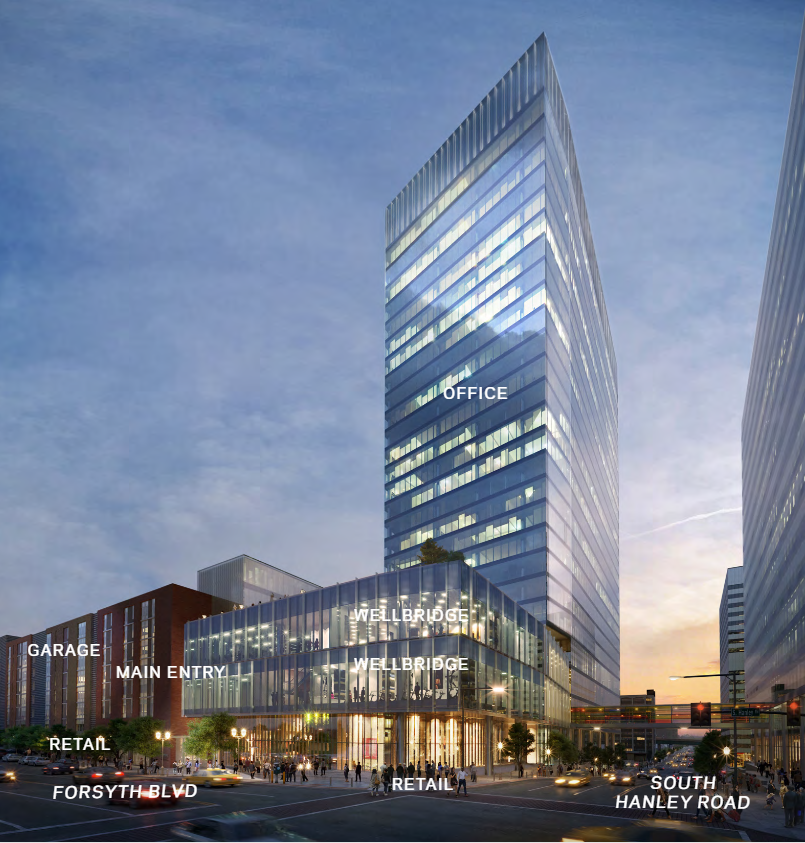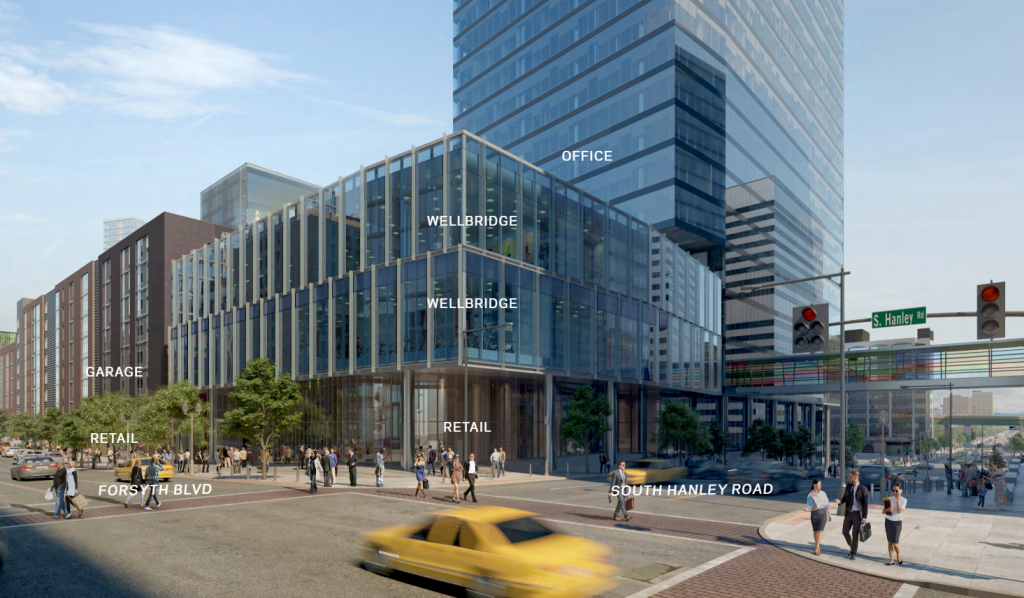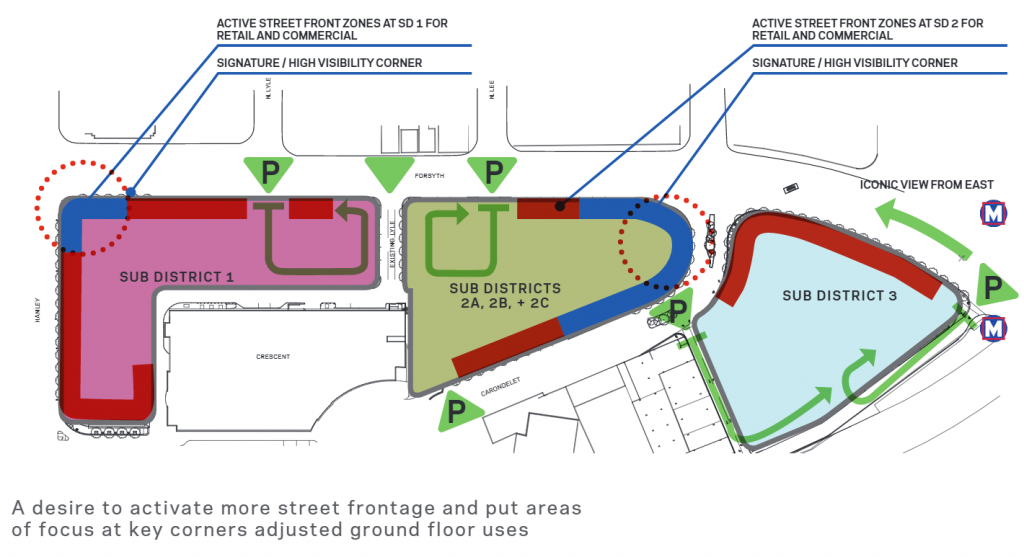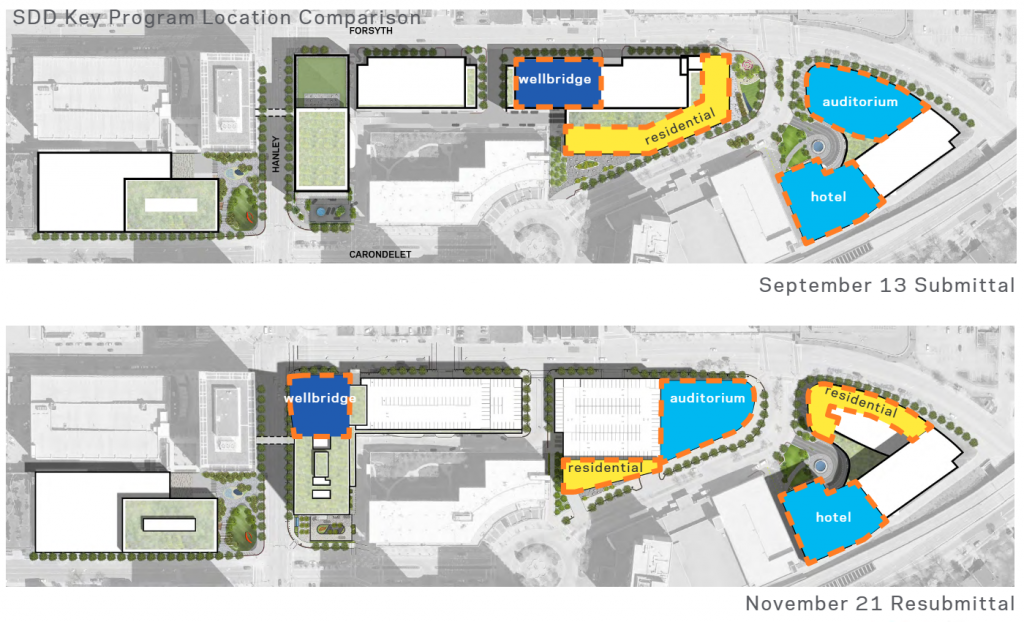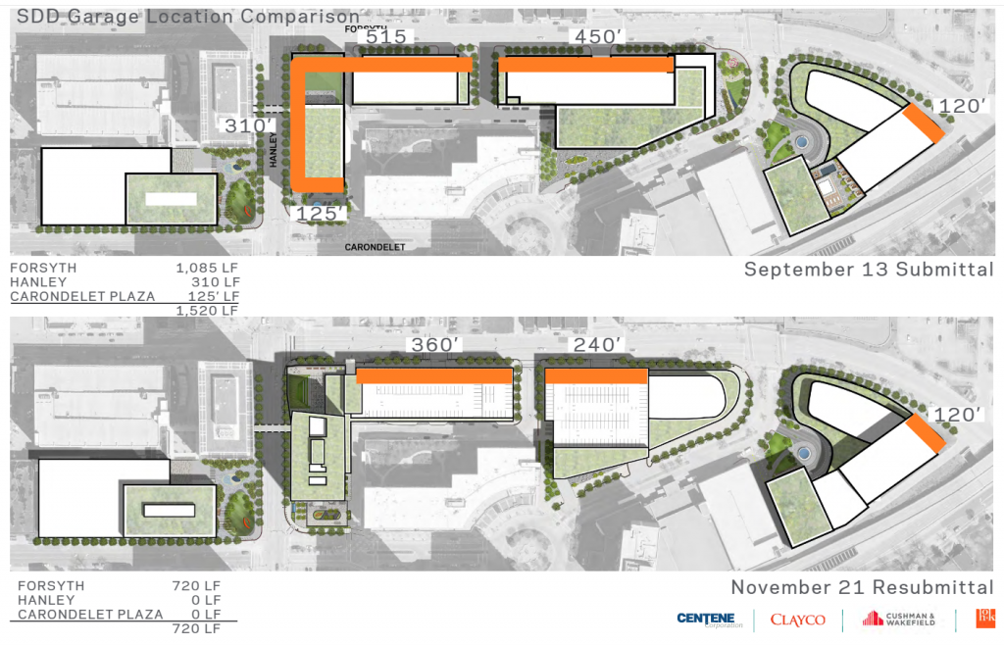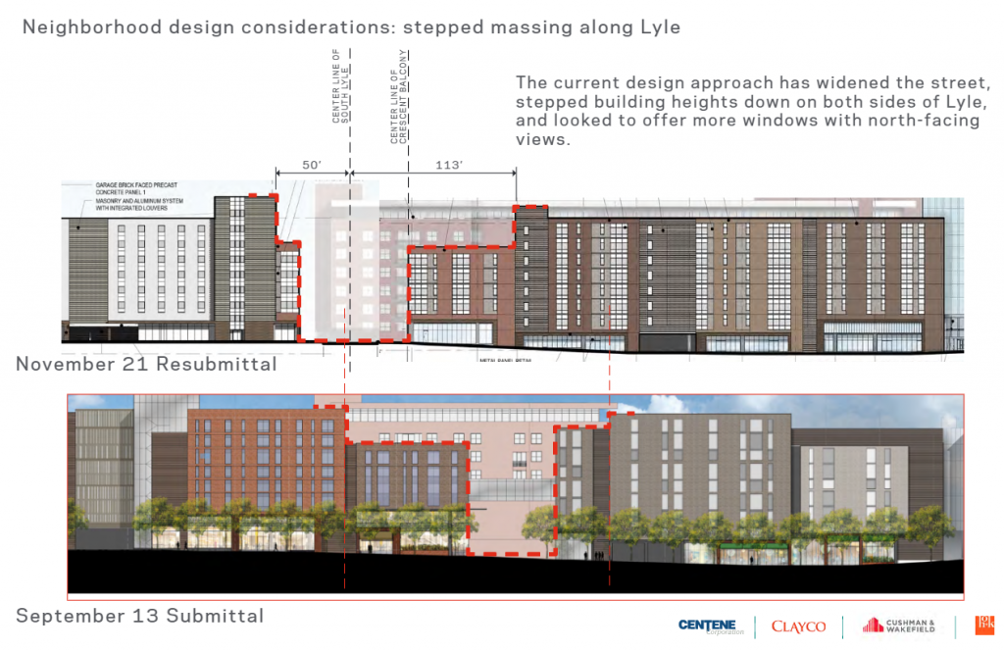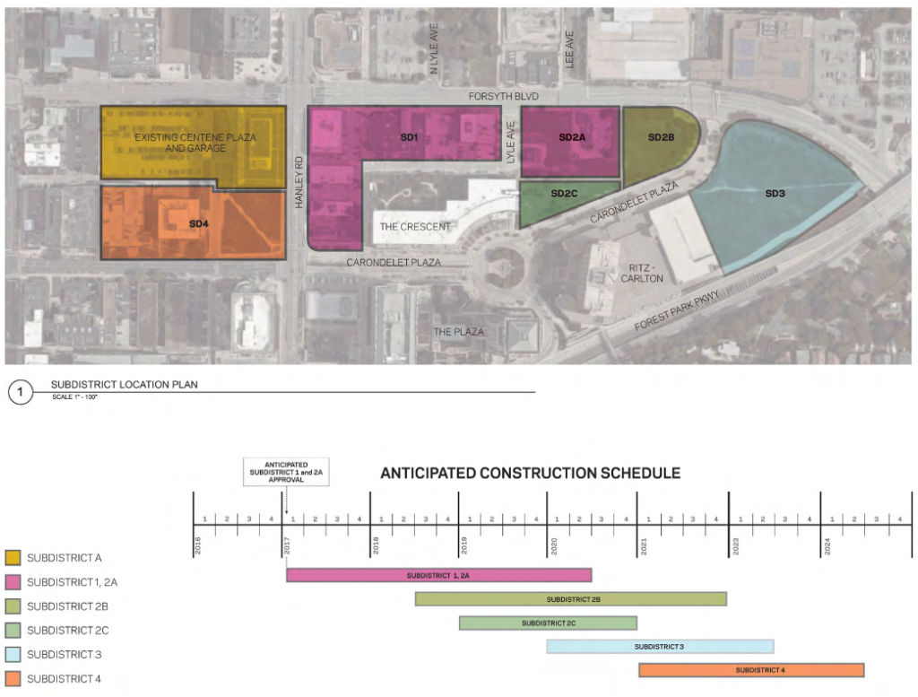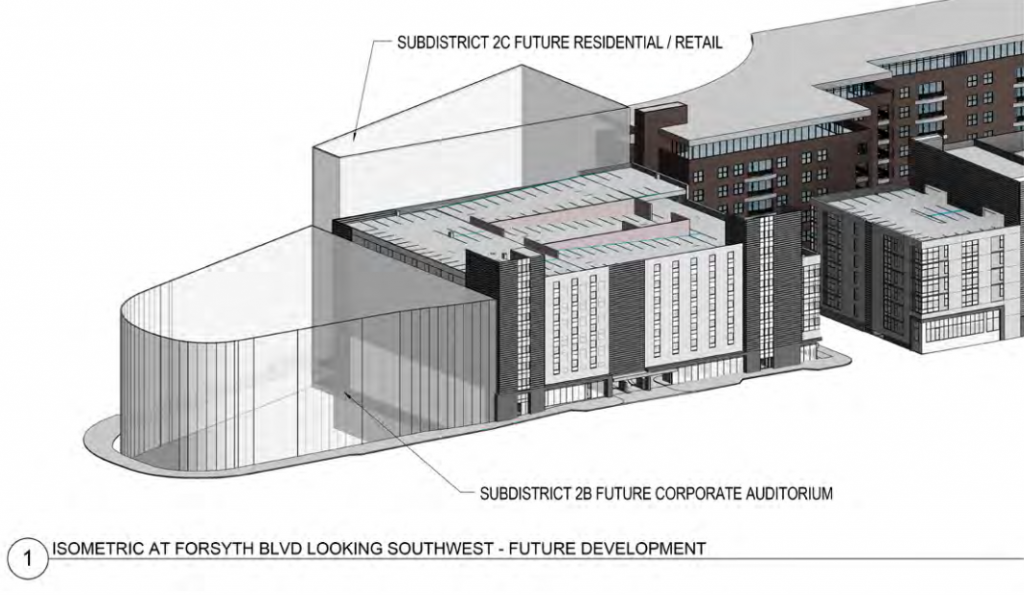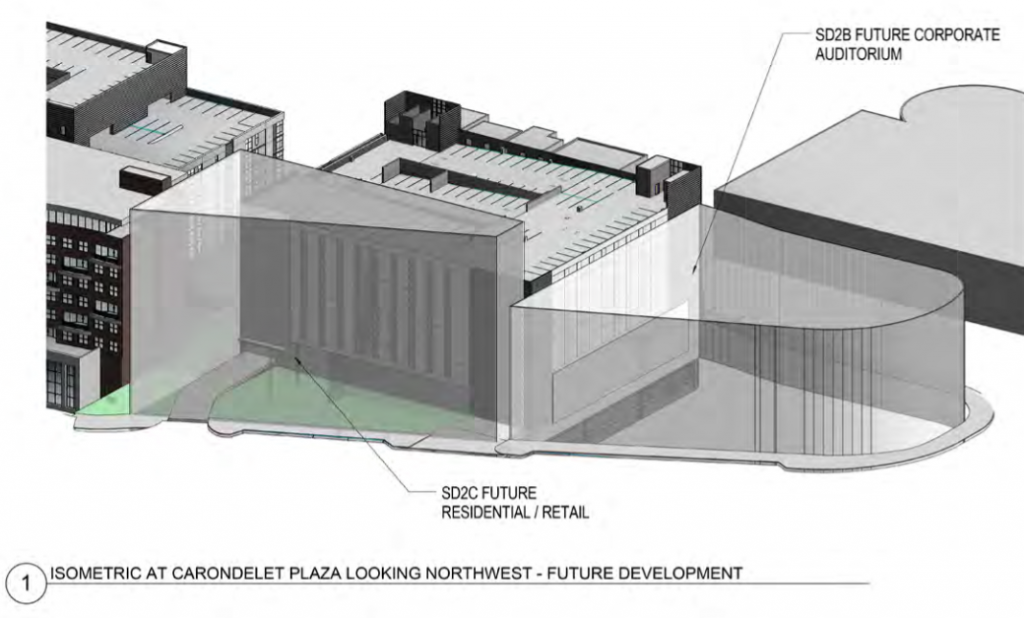We’ve followed the Centene Clayton corporate campus development since the beginning [index of nextSTL coverage]. Now the most significant design changes since the project was unveiled have been shared.
In a presentation this week to the Clayton Planning Commission and Architectural Review Board, the development team resubmitted plans for the Special Development District. The subdistrict footprints have changed, with altered designs presented for subdistrict 1 and subdistricts 2A, 2B, and 2C.
What’s the big change? The planned auditorium has moved west across Carondelet Plaza onto what was open space. More residential appears poised to occupy a portion of the old auditorium site, while being reduced in its old location. The Wellbridge fitness center has moved to the corner of Hanley and Forsyth from its prior spot mid-block on Forsyth.
The linear footage of parking garage street-facing facade has been reduced from 1,520 feet to 720 feet, primarily from the removal of the pedestal parking structure in the tower on Hanley Road (subdistrict 1). Street and parking access alignments along Forsyth have also changed.
The auditorium has also grown from 39K sf to 85K sf. Total office space has declined slightly, as well as parking. The residential component has increased by 38K sf, hotel by 20K sf, and retail by 20-55K sf.While the number are big, the impact on the urban design and experience of the massive development may be larger. The new numbers represent a big change, but the impact on the urban design and experience of the massive development may be larger.
The best way to understand the changes presented is to take a visual tour through the subdistricts. The development team produced a PDF presentation [Centene Clayton Campus New Commercial Mixed Use Plan] detailing many changes. Images below are from that document and others filed with the City of Clayton
▲ November 2016 ▼ September 2016
▲ November 2016 ▼ September 2016
