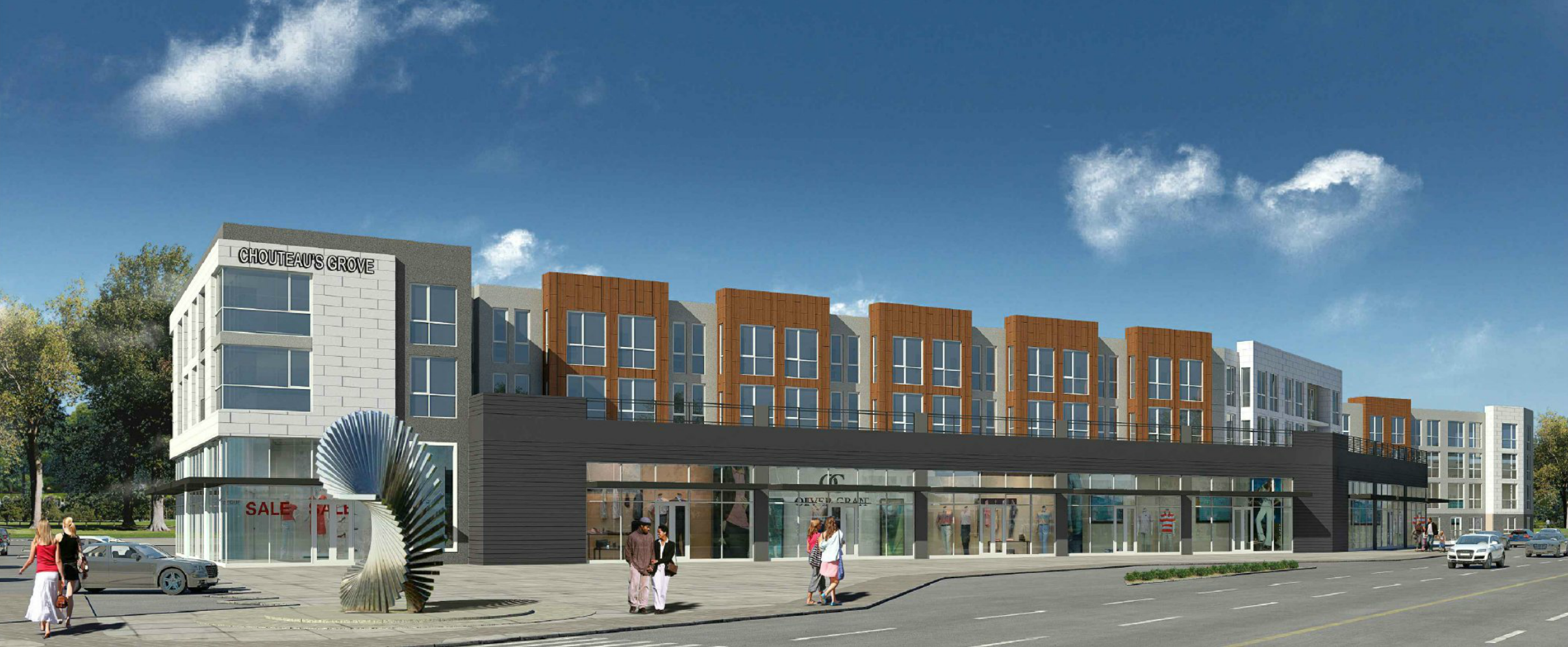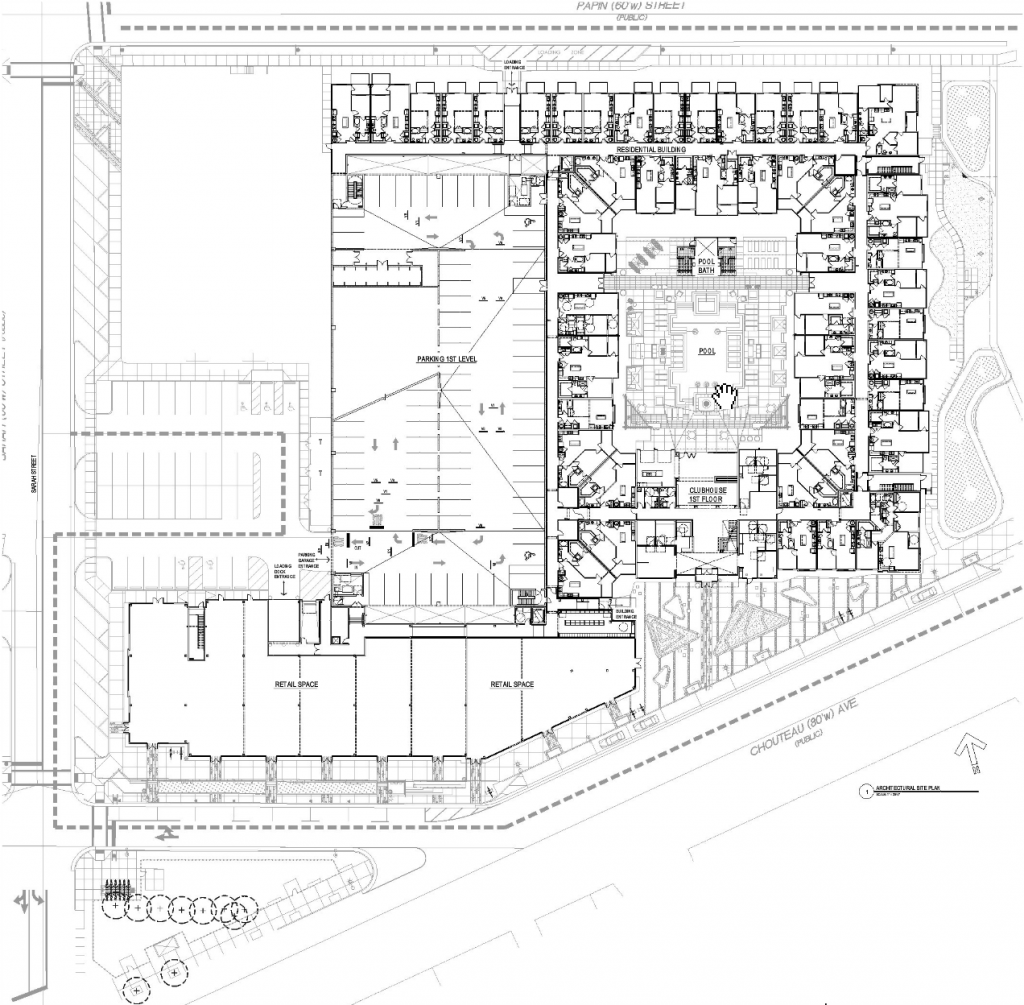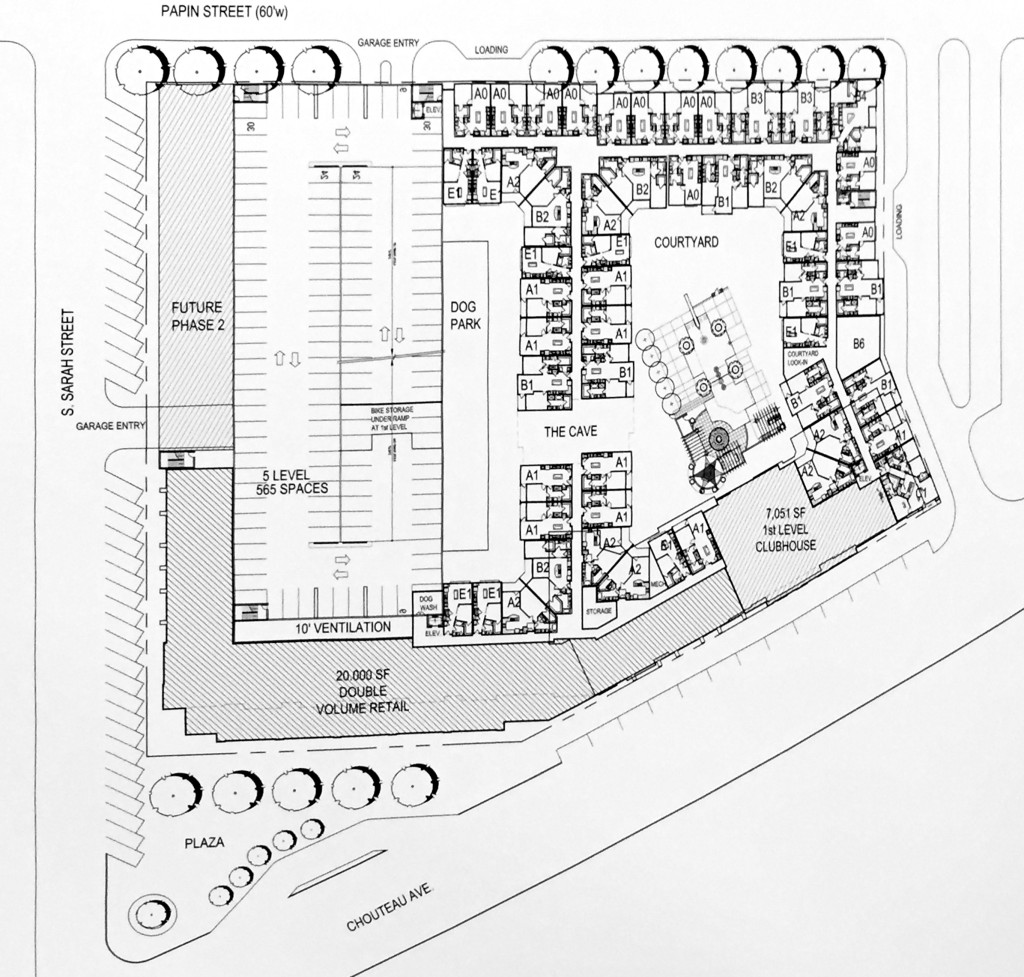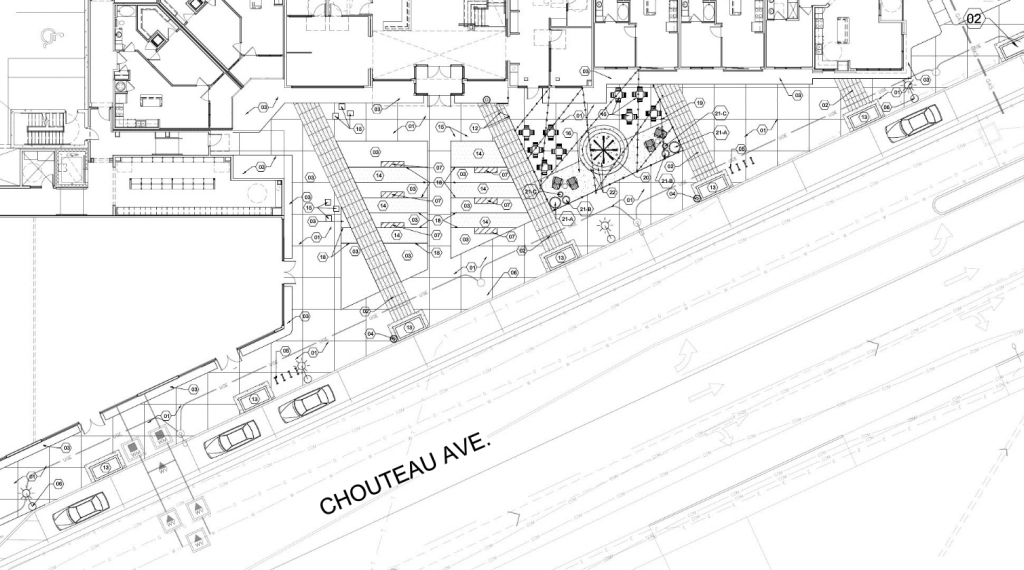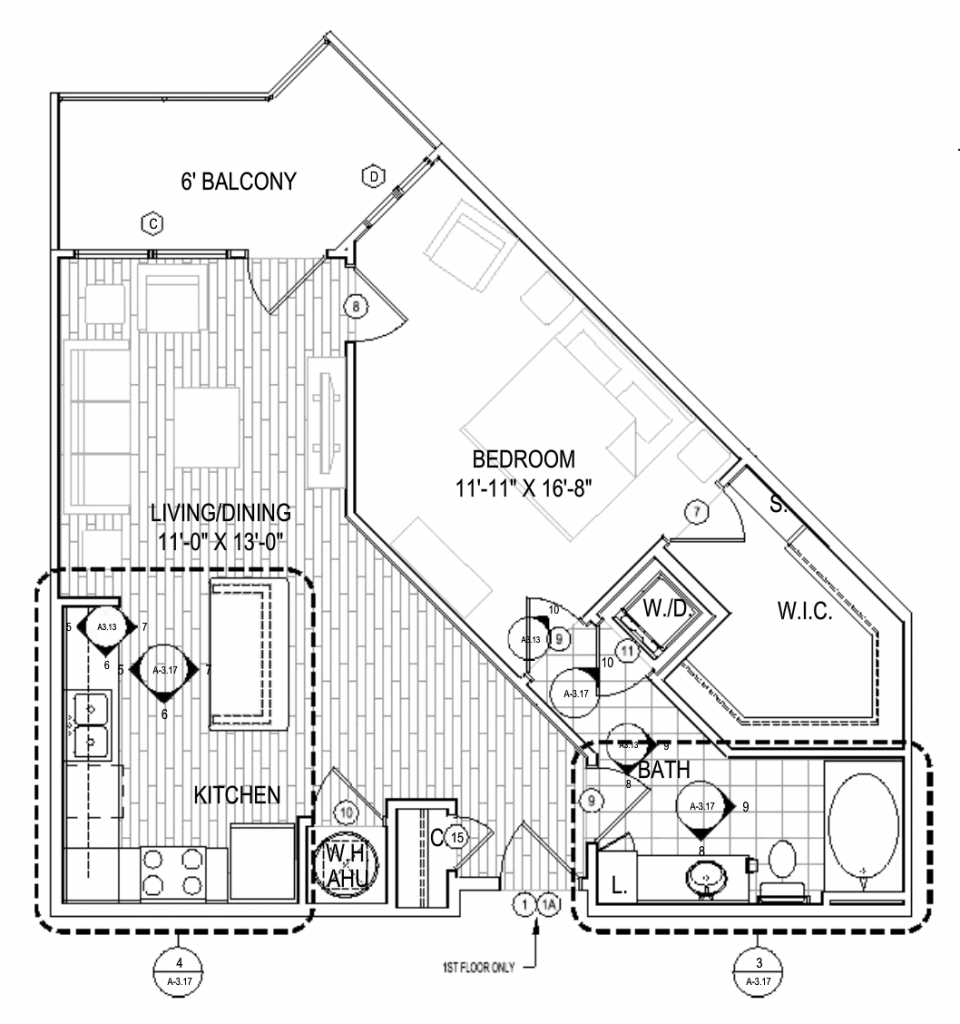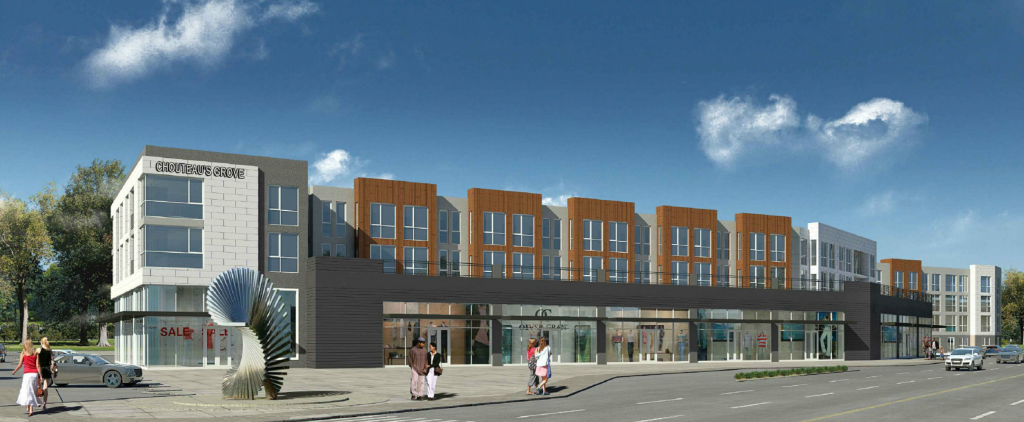
As construction has begun on the parking garage component at the long-awaited Chouteau’s Grove project in The Grove, significant changes have been made to the project. The 4.5-acre project has been through several design revisions, and final plans show further significant changes.
The last project outline showed 271 apartments, 20K sf of retail, and a 565-space parking garage to serve residents, retail, and the public. While the building maintains its basic massing, retail space has shifted, the number of apartments reduced, the parking garage shrunk, and Chouteau Avenue will no longer be closed, but instead become a short one-way segment.
Documents show Chouteau’s Grove will have 236 residential units and a 383-space parking garage. Retail space has been simplified and slightly reduced to just more than 17,000sf. A public plaza is planned to front Chouteau, a dog park has been moved to the east end, the traffic island will be expanded as a pocket park, and a phase II “fitness building” by another developer is planned. Sources tell nextSTL the tenant for the site’s northwest corner will be Planet Fitness.
Construction began last month as a $3.8M permit was issued for the parking garage. Clearly, construction of the remainder of the project is imminent, but a permit application has not yet been filed, according to the city’s website. The project is now a joint project of Green Street and Koman Group, with Humphreys and Partners remaining as project architect.
With 35 fewer apartments, and a little less retail, parking demand has been reduced, but the impact of 182 fewer parking spaces is unclear. There are 39 surface spaces planned off Sarah Street, and a proposed 72-space lot across the street, bringing the reduction to 71 spaces, not including on-street parking.
The smaller footprint of the garage has allowed it to be fully screened by apartments, instead of the garage facade fronting Papin Street. In addition, there’s no longer a curb cut for a garage entrance along the street.
Across the street at the wedge site, a seven-story contemporary mixed-use project was recently chosen by the city. Together with the four-story Chouteau’s Grove development, this corner of the neighborhood long dominated by surface parking is set to become the most densely urban corner of the quickly changing Grove.
The new site plan:
Previous site plan:
The previous plan (above) eliminated Chouteau Avenue and connected the existing traffic island to the development. Among other things, that configuration left the Chouteau bike lane running east from Vandeventer Avenue without a direct connection to the neighborhood. Leaving the short segment as a one-way affords some continuity. To accomplish this, retail has been pushed north, reducing the size of the parking garage and apartment building.
And while the south facade once stretched from Sarah Street to the Commerce Bank, it is now interrupted with a public plaza that effectively separates the project’s retail and residential components. The change should add welcome variation to the long facade and increase the visibility of the retail spaces.
The “pocket park” shows sizable seating added to what today truly feels like an island. With one lane of traffic and on-street parking on one side, the expanded island should feel well connected to Chouteau Grove’s retail, inviting use from any restaurant patrons and other visitors.
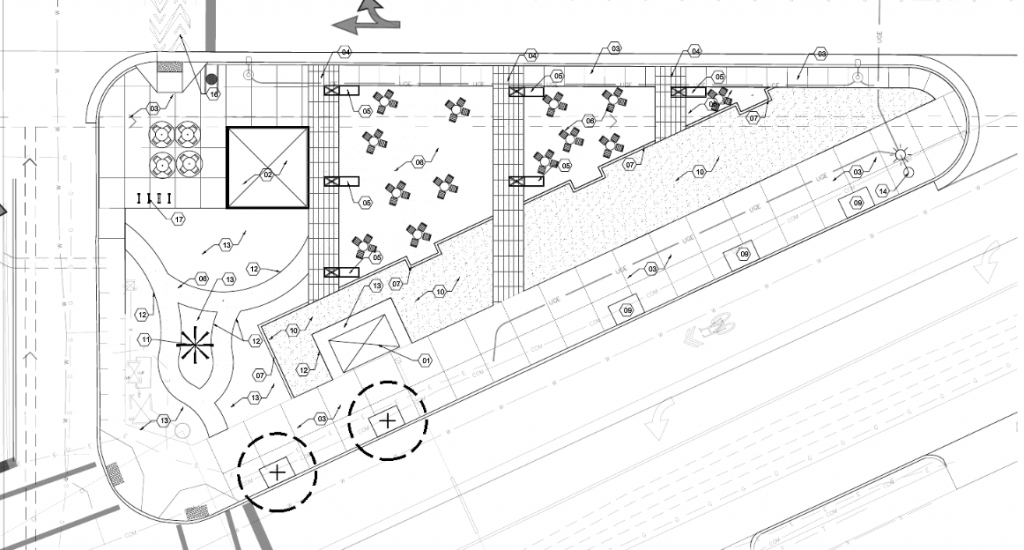 {the “pocket park” island is greatly enlarged}
{the “pocket park” island is greatly enlarged}
The new facade, looking northeast from Manchester Avenue. Rendering shows material changes and mid-block public plaza, but not new configuration of Chouteau Avenue and the island pocket park:
Previous rendering:
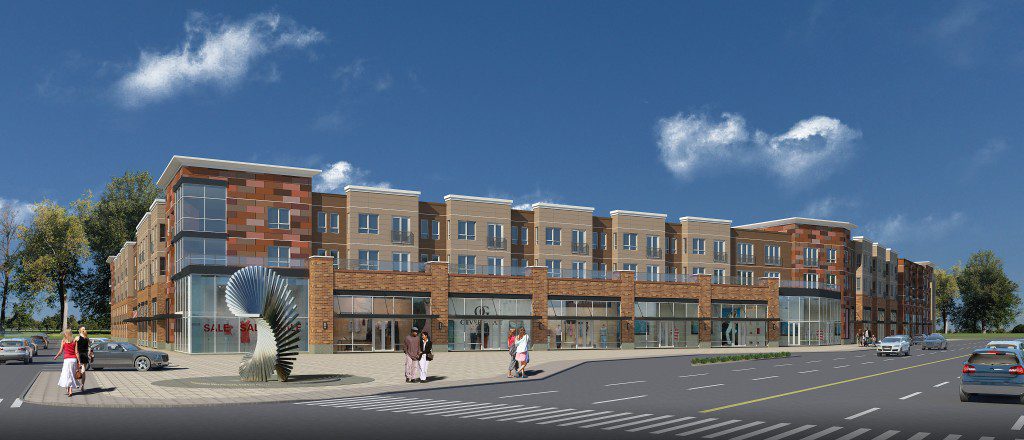
 {the Commerce Bank site looking southeast}
{the Commerce Bank site looking southeast}
Floorplan examples:
