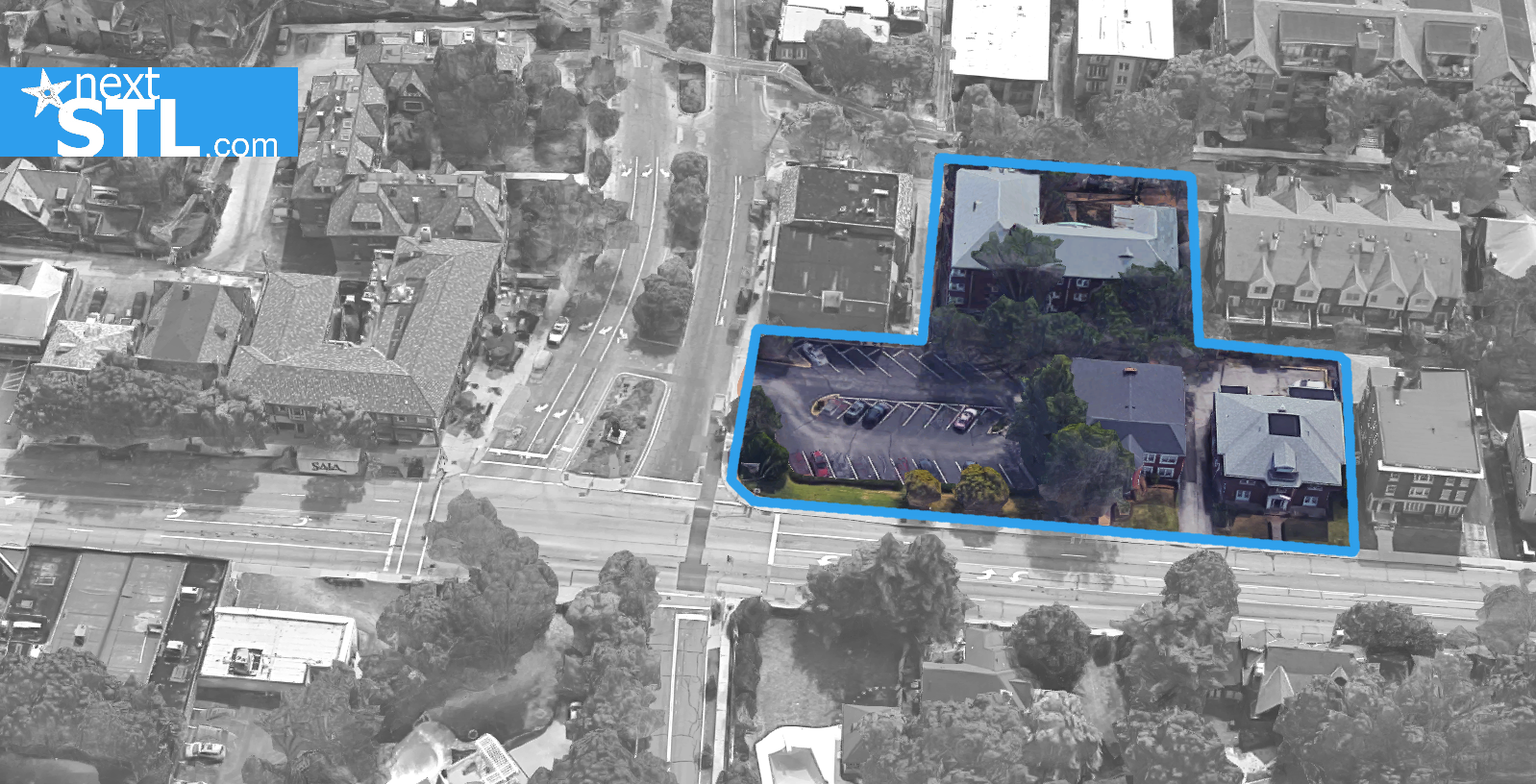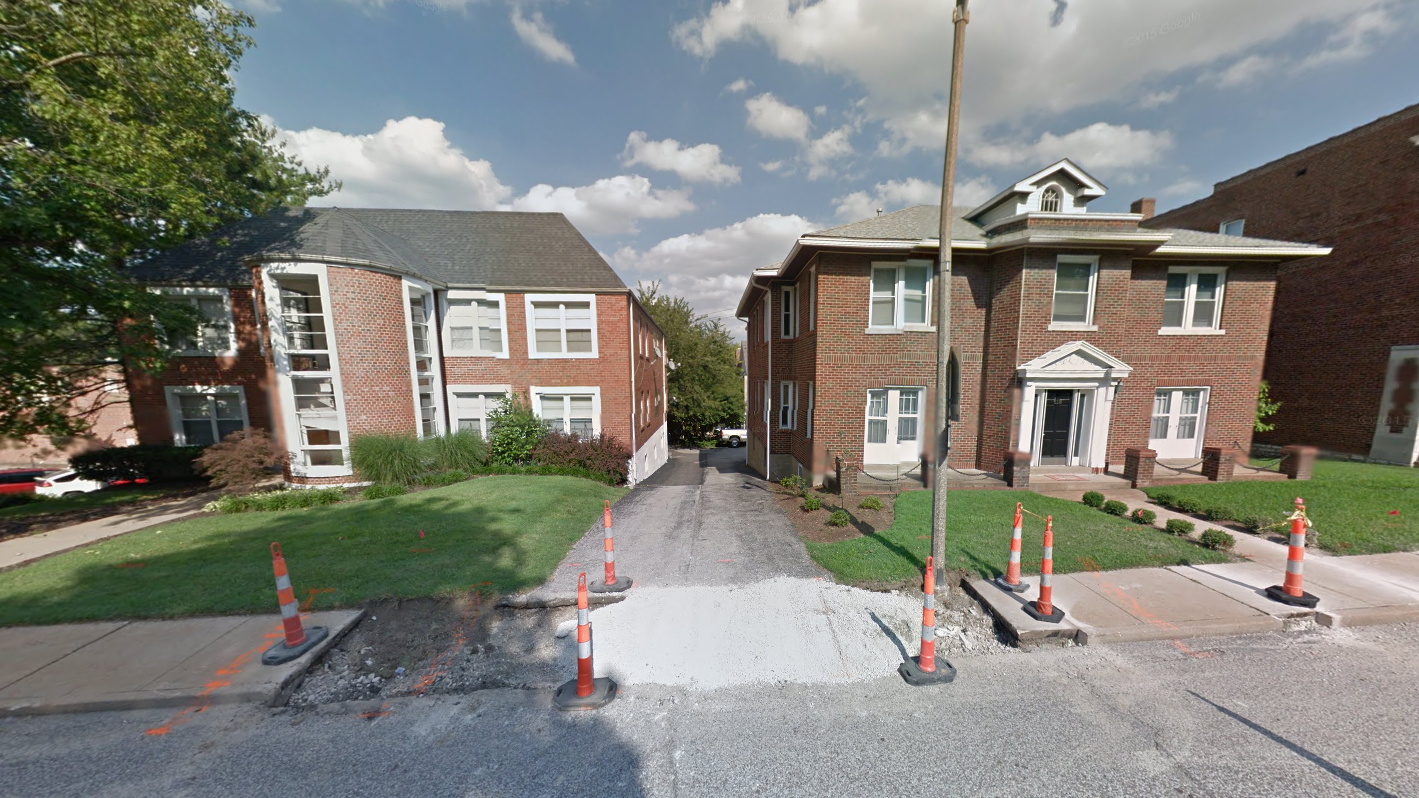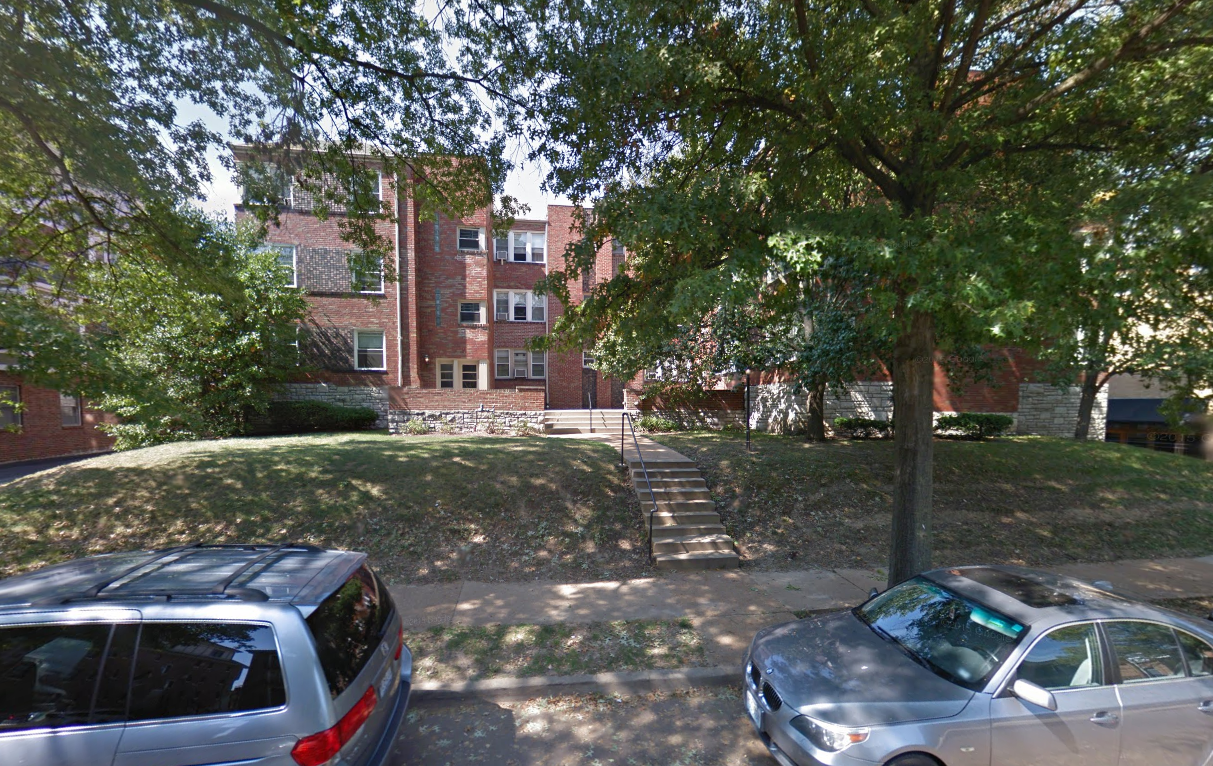![]()
A prominent surface parking lot may soon be the site of a significant mixed-use infill project if plans by Cornerstone Development come to fruition. The design by CORE10 Architecture shows an Art Deco apartment building with street level retail wrapping the southeast corner of Wydown and Hanley Roads in Clayton. The site is currently a public parking lot.
The Beacon would rise six stories and total 237,000 sf, with a total of 84 residential units and 135 dedicated parking spaces. Proposed is 6,000 sf of retail space with 20 parking spaces, and an additional 35 public parking spaces to serve surrounding retail. Total parking would be 190 spaces in a below grade garage. The current surface parking lot has 26 spaces.
The project would appear as two buildings, with the larger along Hanley, and a smaller residential behind, on Forest Court. The “T” shaped parcel would sit atop the below-grade parking garage serving both structures. The Forest Court building would feature four units per floor and all residential units would share amenities.
Clayton’s city master plan identifies the intersection as neighborhood retail and residential. The pedestrian collonade along Hanley is an attempt to create a buffer from the busy arterial road. The development site is limited to three stories by current zoning, but will seek a zoning variance more compatible with the taller residential towers immediately to the south of the site.
The developer contends that expanded privately owned and maintained public parking, added residential, and the development of a prominent surface parking lot easily justifies the variance. The project would require the demolition of two multi-unit residential buildings facing Hanley Road and a third fronting Forest Court.

![]()
![]()
![]()
![]()
![]()
![]()
![]()
![]()
![]()
_____________________________________
Notice posted on the City of Clayton website:
City Withdraws RFP for Hanley & Wydown Lot
Publish Date:02/08/2017 2:15 PM
In 2015, the City of Clayton issued a Request for Proposals (RFP) for the development of 602 S. Hanley, the city-owned lot, which is located at the corner of Hanley & Wydown. The RFP sought development proposals that would replace and increase parking in the area and bring a development that would complement this important and visible neighborhood in our community.The city received multiple proposals, and while there were some very promising and interesting concepts, the city did not feel the overall fit, economics or timing was appropriate to move forward and has halted consideration. The parking lot will continue to operate as an asset to support the businesses of the area and no development is anticipated for the near future.


