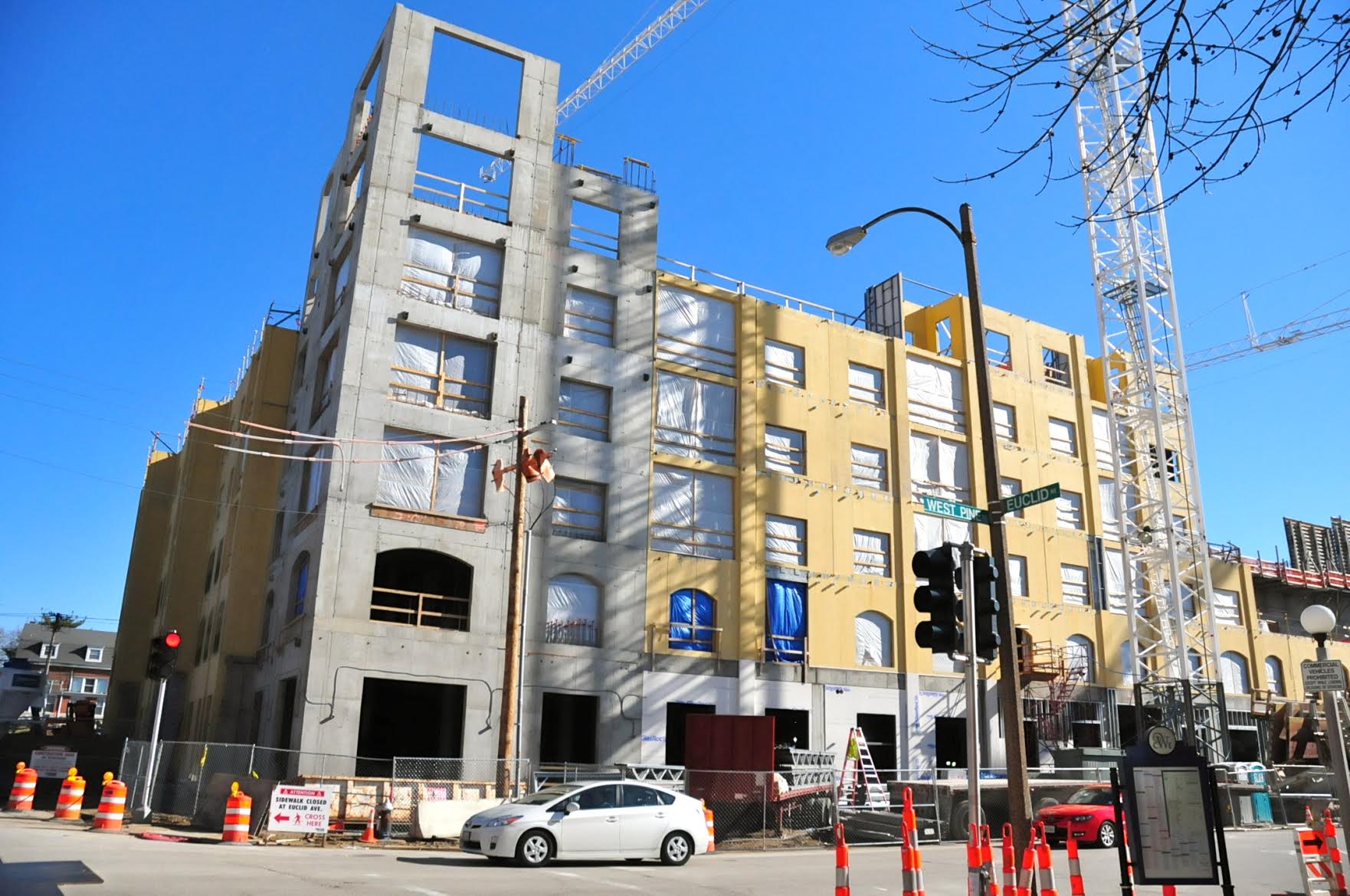The mid-20th Century was good to the Central West End. While St. Louis as a whole started bleeding residents to the suburbs post-World War II, the Central West End countered by building both modern high-rises and low slung single story buildings that thought of the car as much as the pedestrian. This construction boom of the mid 20th Century is best taken in along Lindell Boulevard.
Sadly, some of these mid-century treasures have been destroyed for, of all things, a church parking lot (RIP: San Luis Apartments).
This investment during the dawn of the city’s worst times paid off as it has added a fresh take on good architecture and design in the age of the automobile. I love the way the best of two eras compliment each other…sure the brick, wood and stone of the golden St. Louis age is hard to beat, but there is beauty in the mid-century structures as well.
The elliptical AAA building barely escaped the wrecking ball and now co-exists with a CVS store. An early HOK design, once home to the St. Louis Housing Authority, will become a bank and apartments.


The Central West End was a neighborhood that saw building and growth during the mid-century, but it appeared to have fizzled out by the 1980s-1990s. Outside of the former “Gaslight Square” part of town, there just wasn’t that much construction in the neighborhood.
That has changed in recent months, and the evidence has presented itself to the region with the constant addition and reshuffling of tower construction cranes dotting the skyline.
Drive down I-64 at night and you can see the blinking lights on the cranes like fireflies in the summer night.
There are cranes towering over Kingshighway working on the Barnes/Jewish main hospital campus. They are visible from many vantage points within the neighborhood:


These cranes are building a new Children’s Hospital tower at the corner of Kingshighway and Forest Park Avenue. It’s just one part of the $1B+ medical campus revitalization project. The new building will look like this:

There is a lot to be optimistic about in this part of the city. Maybe more so now, than any other time since the neighborhood was originally built out.
The massive construction cranes are signs of the investment right here in St. Louis as opposed to the seemingly endless corporate investments in Clayton, MO and then ongoing along the I-64 corridor in the farther flung suburbs.
If you like density and interesting modern architecture, keep your eyes peeled, and look up, the construction cranes will lead you to the action.
The St. Louis College of Pharmacy expansion at Taylor Avenue and Parkview Place is taking place on a former surface parking lot, land it swapped with Washington University:


The finished product should look something like this:

This beautiful modern building compliments some of the older buildings on campus, including the recently renovated Jones Hall.

Just south on Taylor Avenue between Scott and McKinley Avenues, you have the Washington University Scott McKinley Research, a 130K+ sf energy efficient, flexible human biology research center.


The finished product should look something like this:


This building is rising on a former surface parking lot, as well.
Speaking of parking lots, another construction crane can be seen rising above a massive multi-level parking structure going up near Duncan and Taylor Avenues:

The finished product will look like this, from the other side:

This is a critical piece of the puzzle, consolidating and stacking the parking spaces vs. sprawling them out on surface lots.
There are other two-story buildings, equally modern and sleek going up along Taylor Avenue, and other consuming form surface parking or vacant space.

This one will be the new Washington University School of Medicine Environmental Health and Safety Department building:

And the finished product:

And don’t forget the nearly completed Shriner’s Hospital for Children at 4400 Clayton, overlooking I-64. This is a boon for St. Louis as the former hospital was moved to the suburban city of Frontenac, MO approximately 50 years ago. This is a return to St. Louis for the Shriner’s Hospital as they started in the city in 1924.


This ~90,000 square foot hospital include 12 inpatient beds, three surgical suites, and 18 clinic examination rooms. It also features enhanced space for its clinical research center for metabolic bone diseases and more room for same-day surgery patients. Other additions to benefit patients are nine rooms for outpatient family housing, a state of the art interactive and educational activity area and dedicated space for collaborative research with Washington University scientists (source).
But, it’s not just the southern fringe of the neighborhood that is seeing new life, the heart of the Central West End right around Euclid between Lindell and Delmar is seeing activity as well.
Toward the heart of the neighborhood at Euclid and Lindell is the start of a project that will turn a former suburban-setback building to a 15 story mixed use building bringing height and density that the neighborhood and city deserve.

Construction should start soon…with plans looking something like this:

Then again just north at Euclid and West Pine is another crane with the construction of a mixed use building with residential and a Whole Foods grocer at street level.
Here’s how the site looks as of publishing:


And the final product:

This lot had been vacant since the demo of the mid-century Doctor’s Building in 2008. What a loss, but hey, gotta keep looking to the future…and the future looks pretty bright in the Central West End.
Just look up, there are construction cranes dotting the skyline…exciting times.

