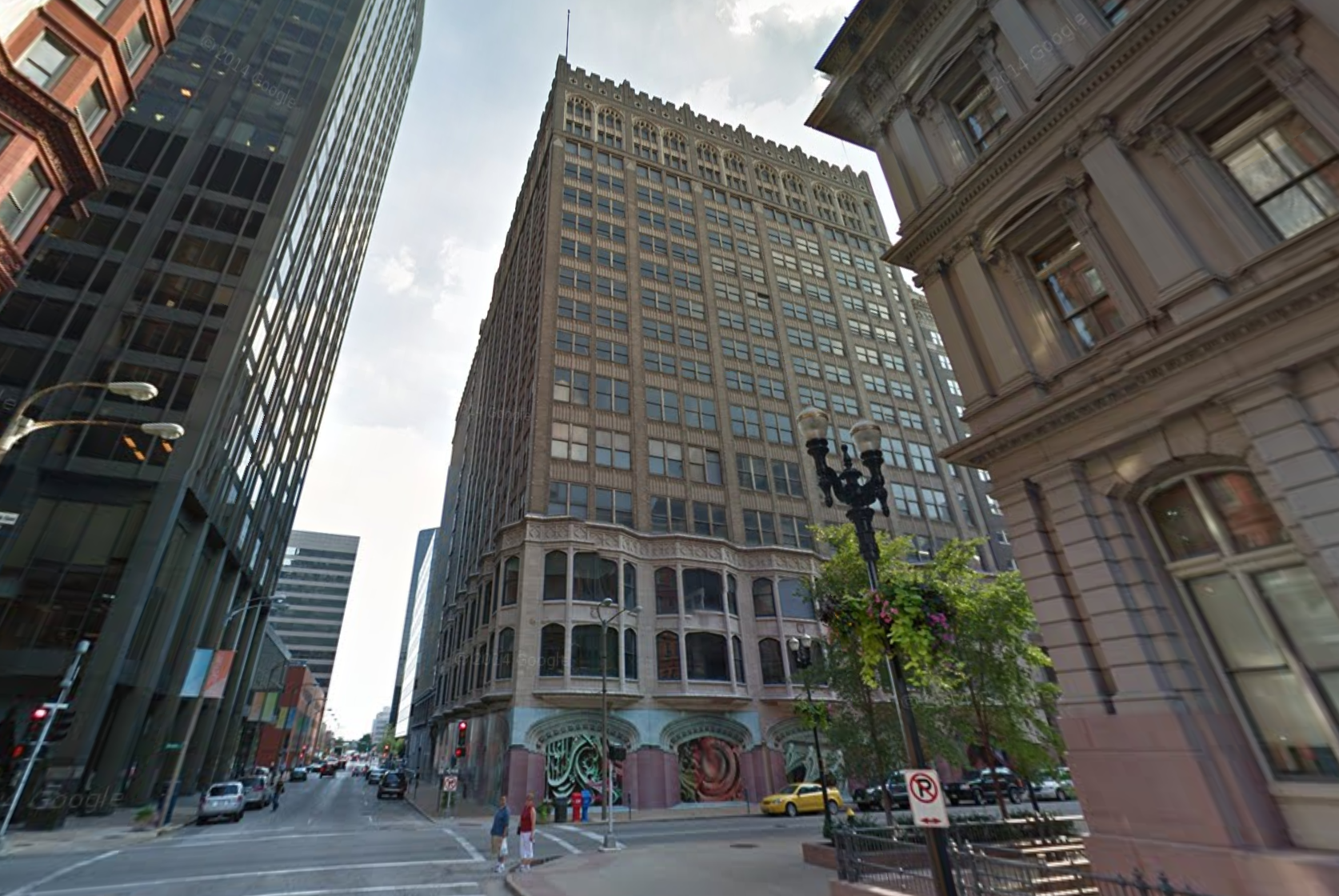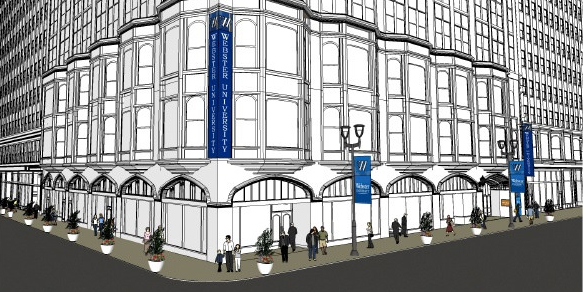
Webster University has officially announced it will occupy 54,000sf in the long vacant Arcade Building in downtown St. Louis, naming the space the “Webster University Gateway Campus”. The 20 year lease beginning in 2016 was key to moving the massive $116M project forward.
At 538,000sf, the Arcade (actually the Wright and Arcade buildings combined), is one of the largest buildings downtown. Vacant for years, the building will also feature 282 apartments, including 80 market rate units on upper floors and 202 subsidized artist lofts.

The June 3 announcement ends a long and uncertain odyssey for the Arcade. Dominium Development of Minneapolis agreed to buy the building from the city for $9M this past year. Pyramid Construction owned the empty building since 2001 and once planned a renovation including condos and retail before folding in 2008.
Webster University was instrumental in the restoration of the Old Post Office across the street from the Arcade. The school signed on as a significant tenant to sign prior to the restoration. Originally seeking 50,000sf, the university signed a lease for 32,000sf in 2004. Webster’s lease at the Old Post Office runs through 2019, according to the school’s website.

In St. Louis, Dominium has completed the Washington Avenue Apartments, Leather Trades, Metropolitan Artist Lofts, and others projects. Ebersoldt + Associates is designing the Arcade’s renovation, while Trivers Associates is managing the Webster project and Paric Corporation is serving as general contractor.
The Arcade will create a far larger presence in downtown for the university known for its global reach. The $6.1M project consists of 12 classrooms, 2 computer labs, an art museum, a 175 seat auditorium, 25 private offices, a café and 38 underground parking spaces.



The university announced that it would offer its master’s in Cybersecurity, MBA and other business courses, classes for first responders, and Webster’s undergraduate degree completion program, at the Gateway Campus. Other proposed programs and activities being considered, according to the school, include an art museum and a downtown lecture and performance series.
Institutional investment is seen as key to a vibrant downtown. Saint Louis University moved its Law School from its Midtown Frost Campus to downtown last year. Elsewhere in the city, Washington University continues to expand its medical campus, and the University of Missouri’s St. Louis Public Radio recently moved into a new home in the city’s Grand Center arts district.
 {the Chemical Building is the last large vacant building facing the Old Post Office}
{the Chemical Building is the last large vacant building facing the Old Post Office}
From Webster University: The Arcade building is actually two buildings that were joined together approximately a century ago. The first building, the 18-story Wright Building, was completed in 1906. Then in 1919, the Arcade Building was built around the Wright Building with 14 stories on one side and 16 stories on the other, and the two were joined together. The keystone to this complex was the building’s two-story vaulted arcade which extends from Pine and Olive Streets and was used as one of the first indoor shopping malls in the United States.
When construction began, excavation of the site uncovered quicksand; pilings had to be sunk 50 feet into the ground to hold the building up, and extra floors were added to cover the higher construction costs. The entire project cost $3.5 million, $1 million above the original estimate. The building was supposed to have basement access to the railroad tunnels which pass by it; however, smoke from steam locomotives made this an impractical option. The entryways were sealed and never used. Today MetroLink uses the same tunnels.
For more than a decade, the Arcade Building was listed as the tallest concrete structure in the world. It was written about in “The American Architect” as a significant engineering feat of its day. The entire structure was designated a city landmark in 1980 and was listed on the National Register of Historic Places in 2003.
Why it’s called the Arcade:


