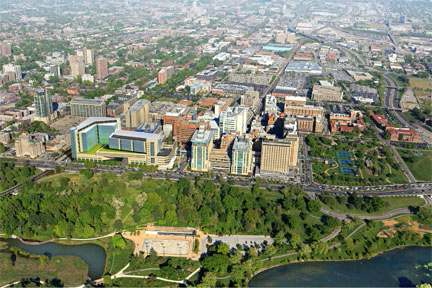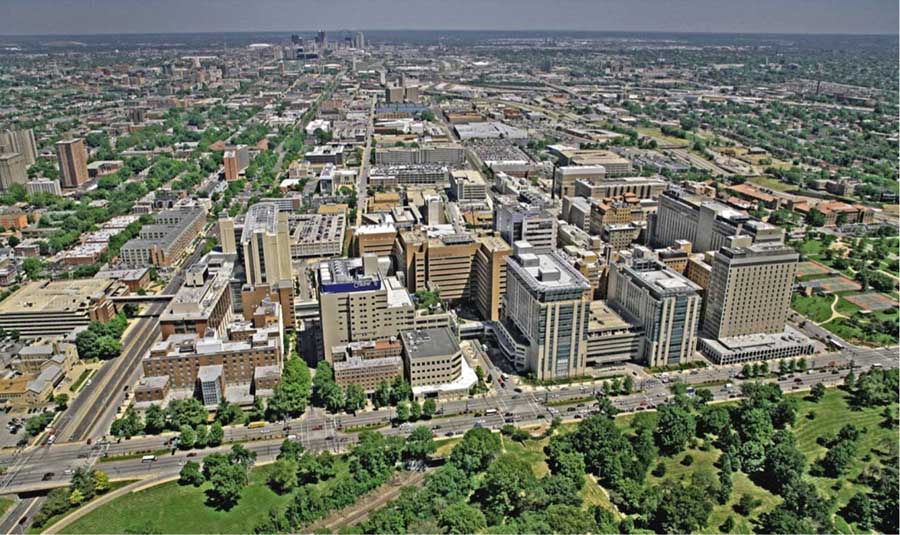
{the buildings seen at left would replace the Jewish Hospital and School of Nursing}
The original Jewish Hospital and additions and the Jewish Hospital School of Nursing buildings have been on the chopping block since at least 2007 and realistically long before that (see 2007 proposed land use plan below). What hasn’t been known is the form of the pending transformation. Now, the City’s Cultural Resources Office is recommending that the Preservation Board approve the demolition for a significant expansion of the campus, including Children’s Hospital. None of the buildings are listed on the National Register of Historic Places.
According to information contained in the Preservation Board final agenda, Parkview Place would remain open, but be bridged by the new facility. The expansive alteration is the first step towards a new aesthetic for the medical campus. Recent towers along Kingshighway and the new BJC headquarters at Euclid and Forest Park Avenue have been modern, if unadventurous. A call for a campus vision (see video below) showed that a new aesthetic was likely on the way. The northern most addition would be an adult inpatient facility while new construction extended over Parkview Place would be an extension of Children’s Hospital.

{streetview of the original Jewish Hospital today}

{postcard showing the original appearance of Jewish Hospital}

{according to plans, Parkview Place would be bridged by a new addition to Children’s Hospital}
The Cultural Resources Office recommendation to the Preservation Board is as follows: The reuse potential of the existing buildings for medical care is very low. The demolition of the existing buildings would alter the urban design of the Washington University Medical Campus and Kingshighway Boulevard, but not in an adverse manner. Barnes-Jewish Hospital proposes new hospital buildings that would equal the existing qualifying buildings in the medical campus setting.
Images included in the Preservation Board agenda show a building of up to 11 stories at the corner of Kingshighway and Forest Park Avenue. The first several levels of this building appear to be a parking structure with vehicular access from eastbound Forest Park. The Children’s Hospital expansion is 12 stories. A third building on Parkview would be demolished to make room for the planned expansion and what appears to be a dedicated patient drop off and entrance. More detailed images are needed to fill in more detail.

{this mid-century buildling would be demolished according to expansion plans}
 The video below is a product of BJC’s call for inspiration regarding the future of the Central West End medical campus. nextSTL previously looked at what $1,200,000,000 might buy over the next decade or so and needless to say, the visions below are, ahem…a little more refined. Together with further development of CORTEX to the east, the area is set to see transformative change in the very near future.
The video below is a product of BJC’s call for inspiration regarding the future of the Central West End medical campus. nextSTL previously looked at what $1,200,000,000 might buy over the next decade or so and needless to say, the visions below are, ahem…a little more refined. Together with further development of CORTEX to the east, the area is set to see transformative change in the very near future.
The proposal: Barnes-Jewish Hospital proposes to demolish the Kingshighway Building, the original Jewish Hospital, and the Steinberg and Yalem building additions to it in order to construct a new inpatient adult bed tower. The hospital also proposes the demolition of the Jewish Hospital School of Nursing Building and the construction of an expansion to the adjacent St. Louis Children’s Hospital.
Barnes Jewish Hospital had proposed the demolition of the nursing school building and
the development of a plaza on its site in July, 2010. At that time, the Preservation Board
did not approve the proposed demolition as no new construction was proposed.

{massing study of planned BJC/Children’s Hospital project}

{the WU/BJC/Children’s Hospital medical campus today – image by e-architect.co.uk}

{a screen grab (video below) of a new vision for the medical campus}
Preliminary Reviews: demolition of Barnes-Jewish Hospital buildings prior to new construction – City St. Louis Preservation Review 3/25/2013 by nextSTL


