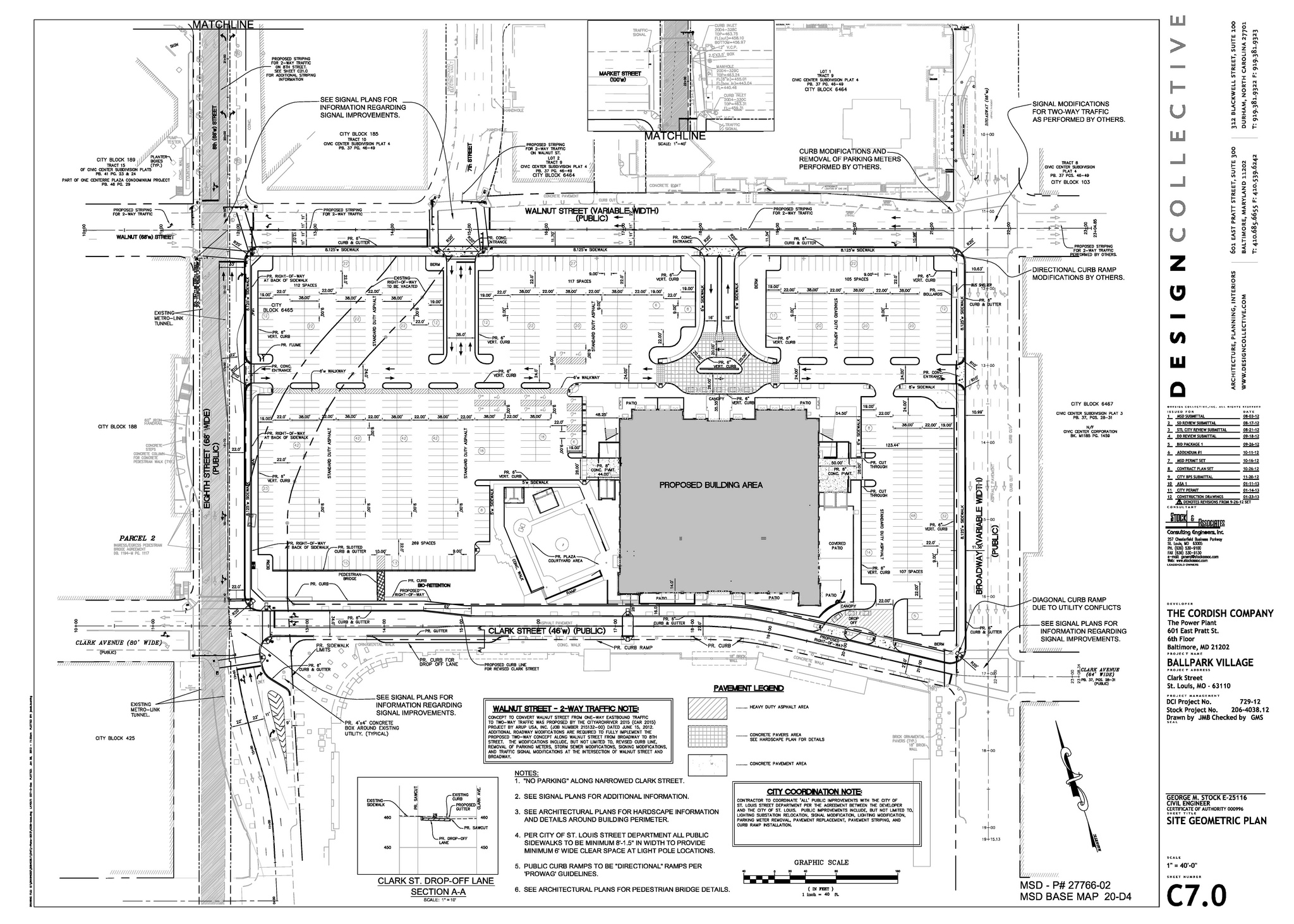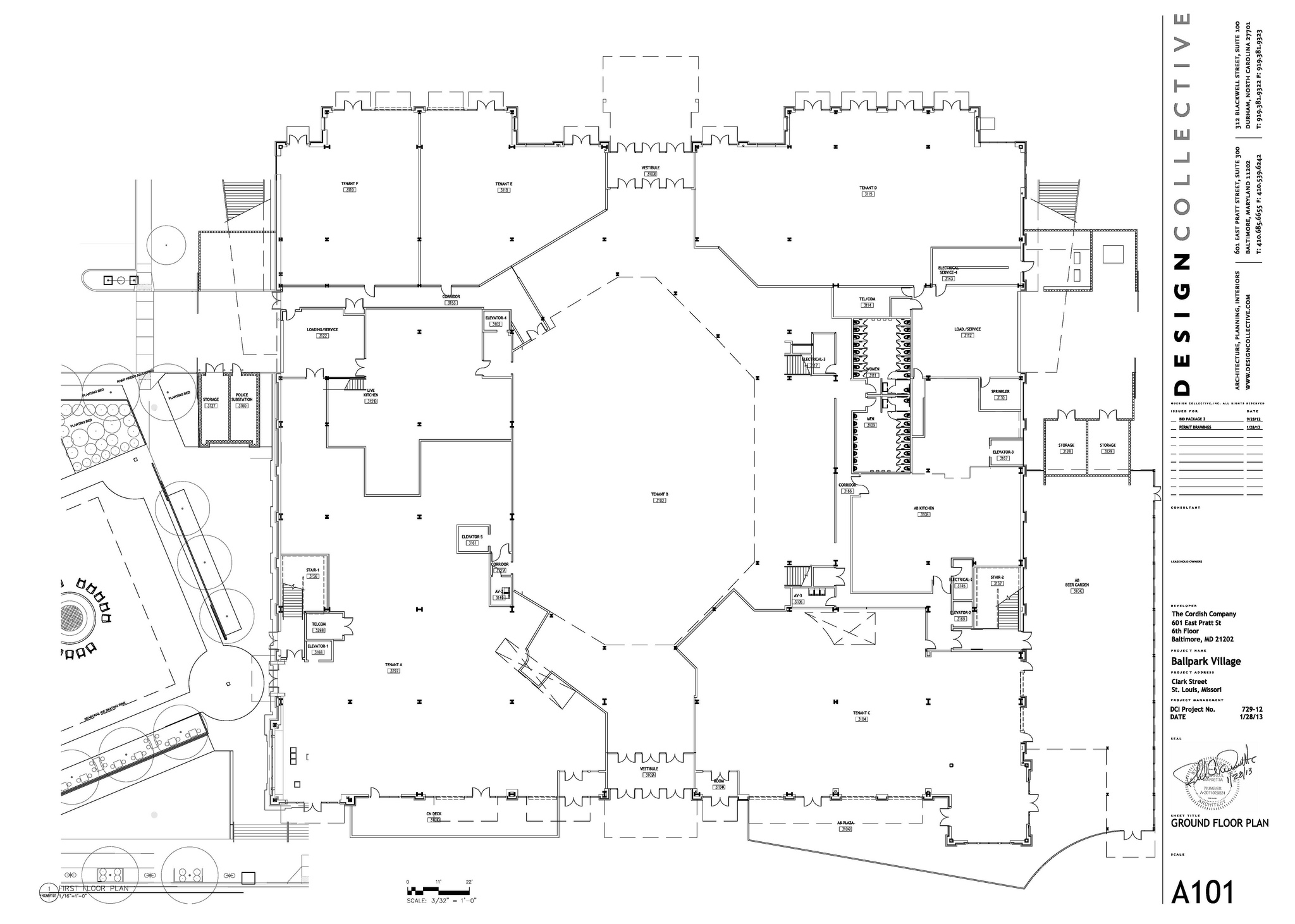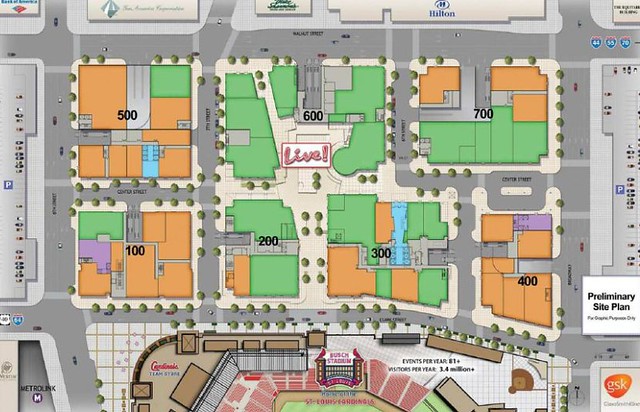The gleaming glass towers of Ballpark Village are so last decade. We're all used to the idea of a scaled down vision, less the site of a new corporate headquarters and more home to a bull riding bar. The one saving element of the plan, through the ups and downs of development promises, has been the restoration of the street grid. While seemingly under attack everywhere else (along Washington Avenue, at the Arch, even Chestnut, not to mention residential streets throughout the city), the vision of a former superblock becoming six square city blocks was wonderful. Yet that vision may essentially be gone. Follow through the images below for a rough timeline showing the devolution of Ballpark Village.

{early plan showed a large central pedestrian space with adjacent streets}

{streets break up the superblock in this early rendering}

{the large central space was then broken up and a more coherent street grid introduced}

{eventually parking replaced buildings as further development waited}

{the plan of early 2013 shows fewer streets and 710 parking spaces – 2013}

{2013}

{2013}

{the rendering from Clark has been featured in print and news stories – 2013}

{the view looking south from the parking lot is quite a bit less attractive – 2013}

{2013}

{long gone are the days of glass skyscrapers filling the village – c. 2007}


