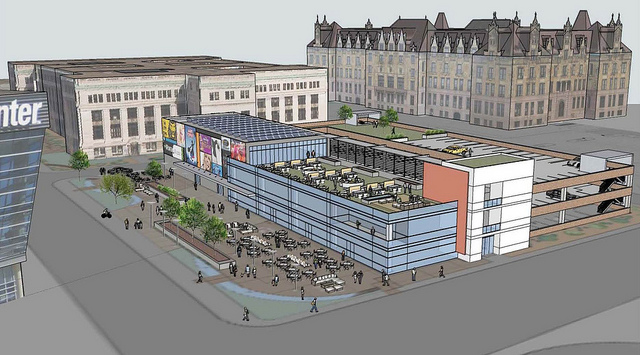
{rendering of Municipal Courts building parking and retail project}
Another piece of the Gateway Mall west development puzzle may soon be in place. Vertical Realty Advisors is set to embark on a $40-50M renovation and development effort of the long vacant city-owned 1908 Municipal Courts building. Titled “One Civic Square”, the proposal includes a complete historic rehab of the courts building and a new retail and parking facility to the south.
While the proposal must still be approved by a committe comprised of city officials, the plan marks a welcome evolution of past efforts. The four-story, 160,000-square-foot former courts building at 1320 Market Street would be converted to office and retail space, with a courtyard facing 14th Street and the Peabody Opera House.


With significant investments having been made in the opera house ($79M), Park Pacific ($109M), Ford apartments ($12M), SLU Law School (~$30M) and public library ($70M) in close proximity to 1320, the area is bustling with investment activity. The 2009 Gateway Mall masterplan envisioned this portion of the mall as a civic living room and event space. The adjacent multi-modal transit center is planning for expansion.

{Municipal Courts building today}

{rendering of Municipal Courts renovated lobby}
While bringing the historic building back to life is the focus, the proposed retail and parking facility to the south carries the potential to change the face of the neighborhood. The current proposal, which remains preliminary, shows that significant attention has been given to the potential impact of the new construction. A large pedestrian plaza faces 14th Street and the Scottrade Center, providing outdoor restaurant seating and public space for crowds attending nearby events.

{renovations would leave the building structure as is, with a new courtyard facing 14th Street}
Dedicated parking has been recognized as a need for the building in past development proposals, but latest vision presents as much a retail development with a parking component as a parking garage and with retail space. Garage access is placed off of Tucker and 14th. The garage’s largest of four levels is underground, with additional levels sharing space with retail.
A large rooftop garden facing southwest and connected to potential restaurant space overlooks Scottrade and the plaza. A second garden looks northeast at City Hall and downtown. If executed well, this development has a chance to change the perspective of many city visitors. Arriving via the multi-modal transit center, visitors would have an attractive place to wait for visitors or begin their exploration of the city. Sheraton hotel guests would have one less dead gap to traverse.

{the new retail and parking development would add a large plaza facing 14th Street}

Details will be key, of course. Reworking the pedestrian streetscape, sidewalks, crosswalks and more on Clark Avenue and the I-64W ramps is crucial. The garage design should be tweaked to refine the exposed parking deck elements. And the building could still use a signature moment. This is the opportunity to place a focus on multi-modal transit and provide a celebratory arrival – let’s put a massive “WELCOME TO ST. LOUIS” sign on the corner and make a statement with this project:

{a “WELCOME TO ST. LOUIS” sign could add a signature presence}

{the “WELCOME” sign could be similar to this sign at Seattle’s Public Market}
Municipal Courts building redevelopment plan, downtown St. Louis, MO – 2012


