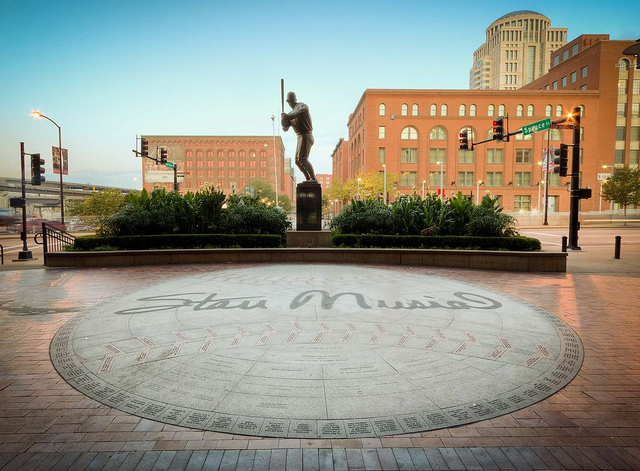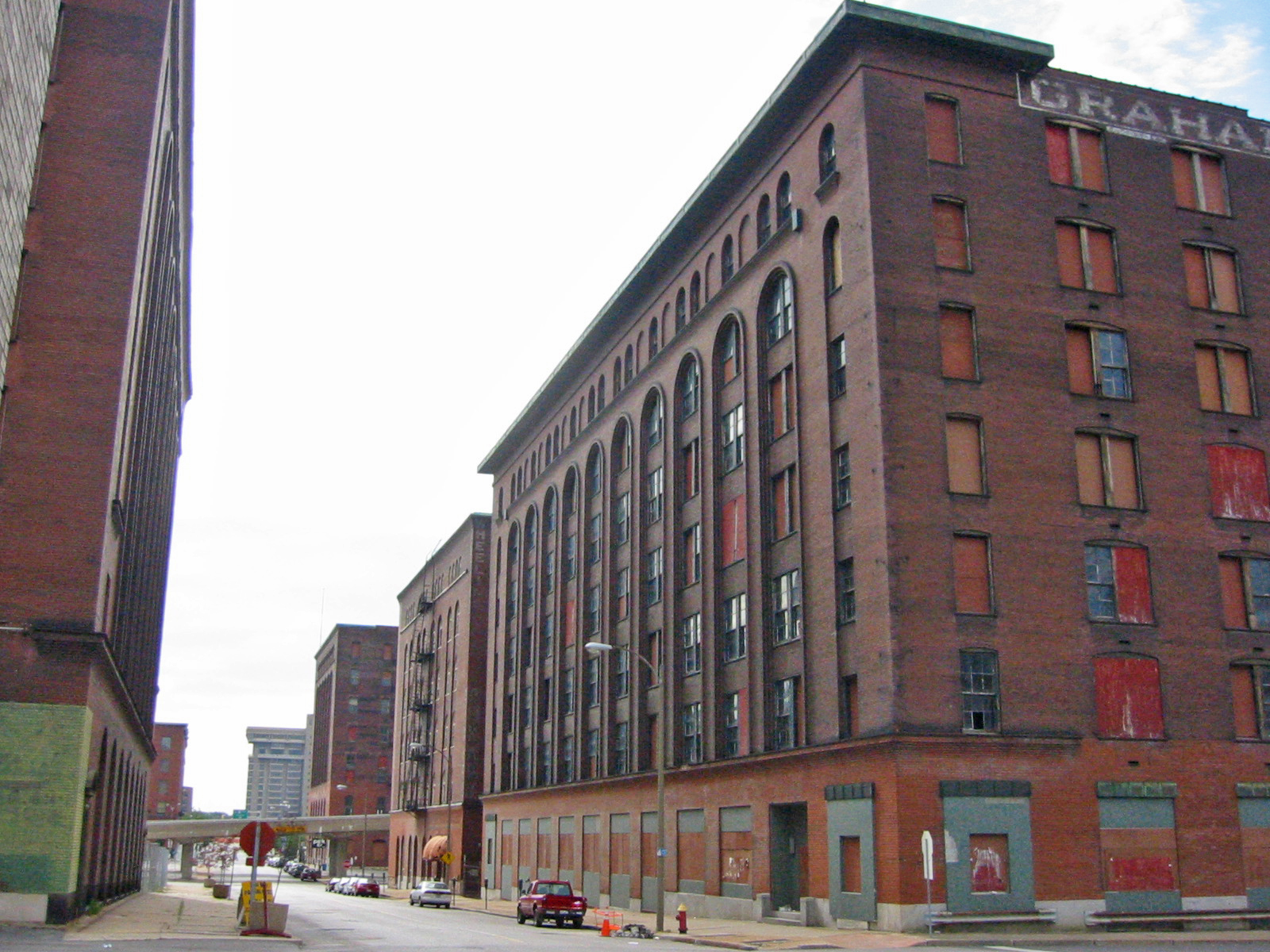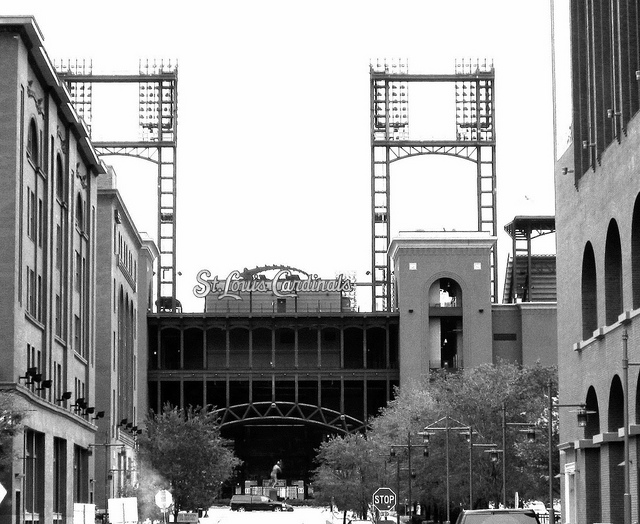
{Stan stands poised to send a liner straight up Spruce Street – image by Ben Evans}
When the designers of the new Busch Stadium looked at the designated site for the new facility, they had little trouble determining where the "front door" should be. They looked up Spruce Street and saw the existing structures of Cupples Station and the Metro Link station and knew that this was where they should put the main entrance to the ballpark. This is where the stadium would interface with the historic Cupples buildings, which were designated St. Louis Landmark No. 28 in 1971 and listed on the National Register of Historic Places in 1998. The designers looked at the Westin Hotel and at other buildings on Spruce Street and integrated some of the brick detailing into their design. They carefully specified brick and mortar that would blend with the existing urban fabric. They did their job well.
While walking east on Spruce, toward the ballpark, one almost feels that Busch Stadium could have been a component of the original fabric of Cupples Station. The scale is right, the materials are right and the feel is right. And upon arrival at Busch Stadium, Gate 3 welcomes you as its main entry. The connections to other St. Louis landmarks and the historic neighborhood are clear. You can't miss the nod to Eads Bridge with the heroically scaled arch, and it is no accident that Gate 3 is flanked by two massive brick towers explicitly derivative of those seen on buildings in Cupples Station. The gate is the formal expression of the historic interdependence between the new stadium and St. Louis's historic past.

{Spruce Street looking east with Cupples #7 in foreground prior to building of current Busch Stadium – photo by Paul Hohmann}
St. Louis is known for its historic buildings and nowhere else has the renovation and restoration of these buildings had more of an impact in the last decade than downtown. While many well-publicized plans for new developments have ground to a halt, the process of renovating the remaining nine buildings that make up the Cupples Historic District has been going on since the opening of the Westin Hotel in 2001.
This effort will take another big step as Cupples #9, the ballpark's closest neighbor on the south side of Spruce, welcomes new tenants, starting this fall. This seven story building has been fullyleased and should be substantially occupied by the first pitch of the 2013 season. All of this renovation activity throughout the immediate area includes offices, restaurants, entertainment venues, residential units and first class hotel rooms all with immediate access to ample parking, mass transit and interstate highways. These are the diverse components that make up a community that one might call a "village."
But one critical piece is missing. The single remaining undeveloped structure from the original Cupples Complex is Cupples #7, also known as the Graham Paper Company Building. This building, located at 11th and Spruce, is the first building to greet those who arrive downtown from the west, via the 11th Street exit from highway 64/40. The former owner, Ballpark Loft LLC, stated that this building is "destined to become a parking lot." and failed to move forward with their original plans to redevelop Cupples #7 due to structural problems.

{view looking east down Spruce Street framed by Cupples warehouses and Busch Stadium – photo by Landmarks Association of St. Louis}
The unfortunate state that this building is in today is due primarily to neglect, as what was only a relatively small opening in the roof a few years ago has become substantial, causing significant interior collapse. Indeed, there is now a clear danger that the east wall, having lost all of its lateral support, may topple with a strong wind. But an application for a demolition permit was denied by the St. Louis Cultural Resources Office in November of 2011. This denial was upheld on appeal by the Missouri Circuit Court in June of 2012. During the demolition permit hearing, the Cultural Resources Board stated, "The exterior brick walls appear to be in sound condition, as many of the signs of brick wall structural instability are not prevalent." This statement was cited in the Order and Judgment issued by Presiding Judge Steven R. Ohmer in his denial of the appeal. This same statementcould be repeated today, after the building has sat unprotected from the elements for an additional period of ten months. To this day, the exterior walls do not exhibit any significant signs of structural distress.
Cupples #7 is currently owned by Montgomery Bank and the City of St. Louis is about to release a Request for Proposals to see if there is any interest on the part of other developers to take on the renovation of this key anchor in Cupples Station. Such developers will not include parking lot operators. The redevelopment of this building should be seen as an opportunity to become a participant in St. Louis's true Ballpark Village. After-all, many buildings, in much more precarious condition, have been restored to full use throughout the city in the past. This could be done with a small part of the money that has been proposed to complete the "other" Ballpark Village. If the state and the city are agreeable to giving tax incentives or other means of public assistance to the developers of the Ballpark Village to the north of Busch Stadium, perhaps a small amount of such incentives should be made available in order to ensure that Cupples #7 does not become another surface parking lot.
And by all means, the bounds of this "village" do not end with the Cupples Historic District. The potential is there to build on the existing density of Cupples Station and several other related buildings along Spruce Street between Tucker and Busch Stadium to create a bustling hub of year-round commercial and entertainment activity, anchored by Scottrade Center and the Peabody to the west and Busch Stadium to the east. With some well-designed in-fill, this area of downtown is uniquely poised for a very rapid conversion to a vital mixed-use enclave. While the proposed development beyond Busch Stadium's center field needs to build a wide variety of buildings containing a diverse mix of uses to resemble a true "village" environment, the conversion of Spruce Street into a village would be much simpler due to the diverse range of tenants and buildings already in place.
You want a Ballpark Village? You want it now? Look no further than Spruce Street. This Ballpark Village is well on its way to fruition. And with the successful redevelopment of Cupples #7, this section of Spruce Street will continue to become an attractive vibrant neighborhood that is truly Cardinal Red. After all, when Busch Stadium was completed, Stan the Man was placed outside of Gate 3, seemingly ready to hit one of his patented line drives up Spruce Street.


