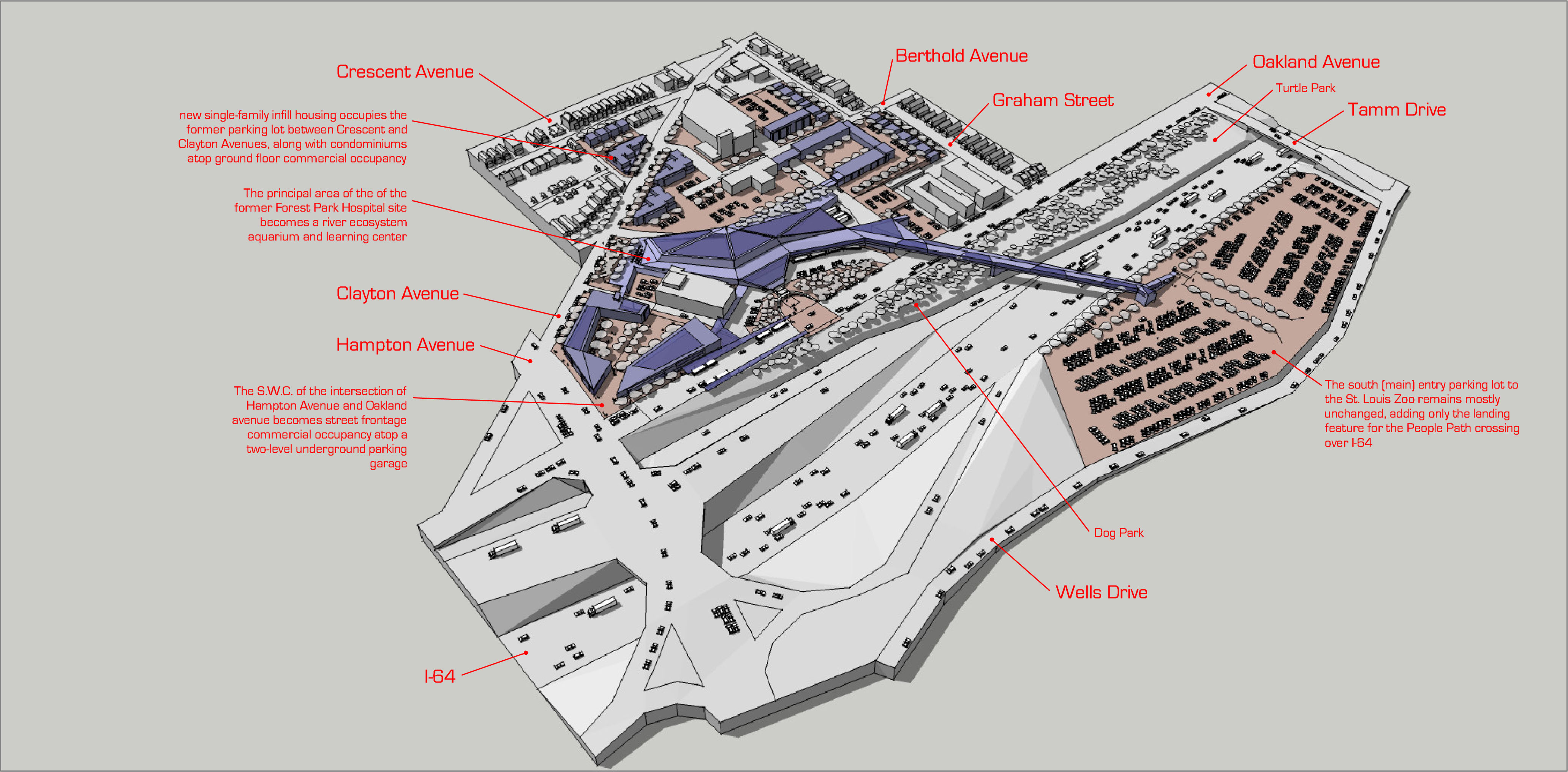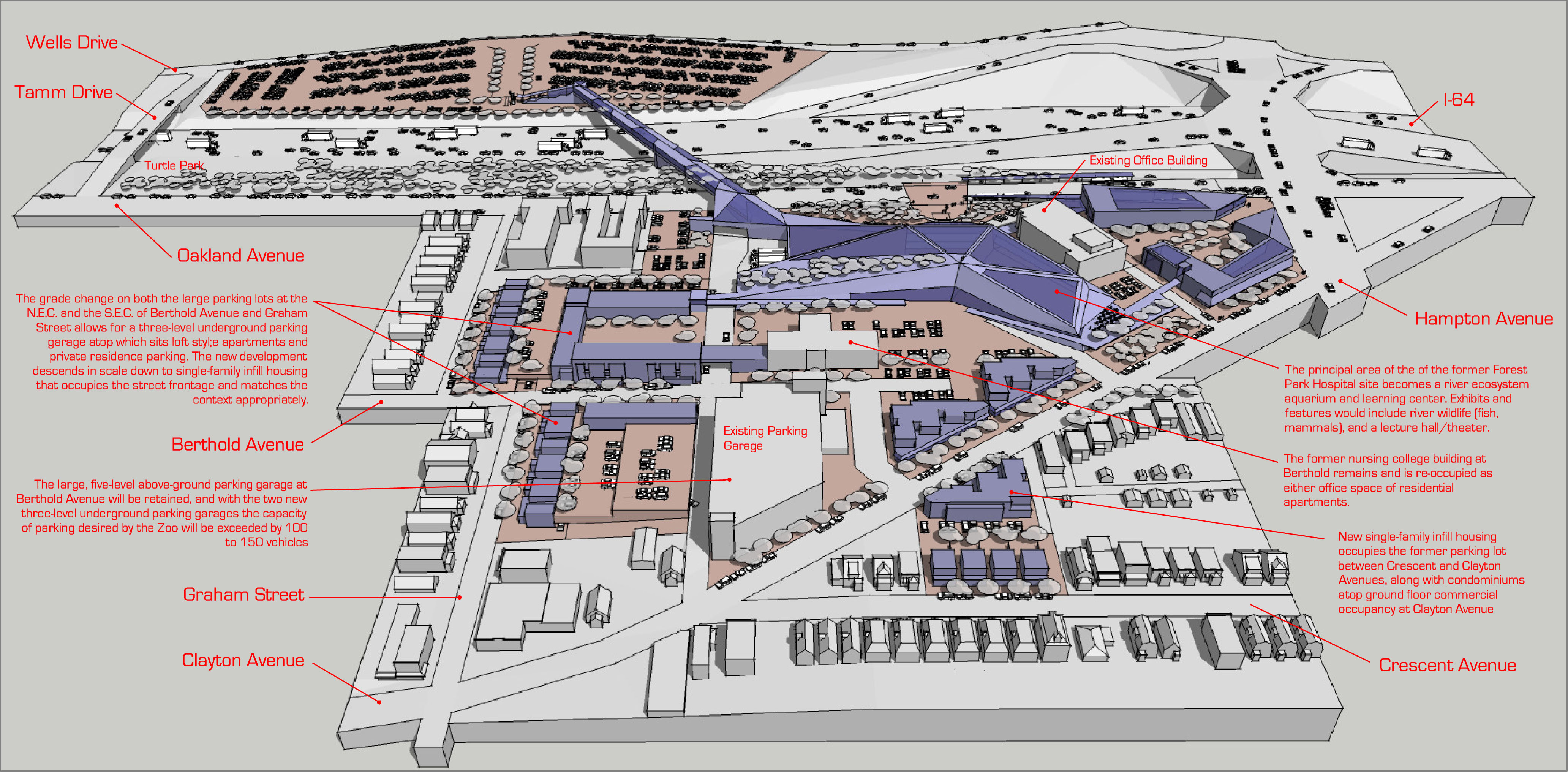
{As seen from just above the BRT stop, the remnant arched entry stair from the hospital is retained to create a two-level main entry to the Aquarium [click to enlarge.}
With the procurement of the acreage south of the St. Louis Zoo across I-64 where the Forest Park Hospital currently sits, the zoo now has an excellent opportunity to expand its bounds beyond the longtime limits of its present footprint in Forest Park. The opportunity to create a south campus with a new featured attraction and much additional parking to relieve congestion is certainly good news for the city of St. Louis and its metropolitan surrounds. Located at the northeast corner of the Clayton-Tamm neighborhood in Dog Town, the potential to make a strong connection to the popular bar and restaurant area at the intersection of Clayton and Tamm Avenues, and make great improvements to the busy intersection of Hampton and Oakland Avenues has piqued the interest of citizens.

{Seen in an aerial view from the northeast, the entirety of the proposed redevelopment area is assigned a reuse or surrounding fabric is repaired.}
The main feature of the redevelopment proposal is a river ecosystem aquarium and learning center, which will include both aquatic and land animals found in undisturbed river environments. The aquarium will also include a lecture hall & theater, and will be wrapped at its perimeter by a continuous People Path that provides safe crossing of I-64 to the St Louis Zoo’s south parking lot and entrance. A major civic supportive feature is the prominently located bus rapid transit (BRT) stop near the main entry to the aquarium on Oakland Avenue. This BRT stop will align with the Zoo / Museum District (ZMD) rapid transit bus route, which will bring visitors from both the metro east and metro west expanses into the center of the metropolitan area where the zoo, art museum, history museum and science center are collected in and around Forest Park. Downtown Express and I-64 rapid transit bus routes would also run regularly along the central corridor of I-64 and bring daily commuters into the city from Chesterfield Valley or St. Clair County, Illinois. The BRT lines would mediate between the neighborhood city bus lines and the light rail MetroLink, creating a more diverse network of connections and array of alternatives for all kinds of travelers.

{In this aerial view from the east, an arrangement of new commercial buildings will sit atop a two-level parking garage and offer mixed uses such as restaurants, retail and office spaces.}
The proposal envisions the St. Louis Zoo parceling out portions of the newly acquired land to allow both private commercial and residential development to reestablish street edges and enliven the Clayton-Tamm neighborhood with new housing types and business activity. The large size of the acquisition should allow the Zoo to easily make use of what is needed to create a new attraction with ample parking capacity, and tuck itself neatly into an appropriately scaled urban environment that is both economically invigorating becoming of the scale of this neighborhood.

{The south entry to the aquarium is at the pedestrian-scaled Clayton Avenue. A terrace with outdoor seating provides cover for the south entry, with a tree-shaded entry plaza inviting visitors. The terrace is along the People Path that wraps around the aquarium and crosses I-64 to the north.}
Restoring the street edge is vitally important to successful urban neighborhood redevelopment. Though the recently completed, and periodically growing Highlands development to the east on Oakland Avenue is considered to be a very successful mixed-use development, the urban street is not addressed as there were not opportunities created for such during its planning. Because of the level of intact, dense built fabric in the Clayton-Tamm neighborhood and the popular bars and restaurants in this area, the continuation of the strong urban form in new development is best practice. Visible activity like sidewalk cafe seating intrigues those driving by in their automobiles to explore the interesting places just seen.

{In this aerial view from the south, the total area of the newly acquired land is seen fully developed with new and infill pieces that restore the urban fabric.}
The two large existing surface parking lots at Berthold Avenue and Graham Street should be built out with three-level structured parking to serve the visitors to the zoo and aquarium, and should be faced with semi-detached single-family homes that buffer the living street from the banal function of parking garages. The total composition of loft style apartments sitting atop the parking garages, and the single-family homes at the street edges would descend the natural slope of the site to step down to a scale appropriate to the immediate context. The large, five-level parking garage would remain in use to serve both visitors and employees of the zoo’s many attractions. Single family infill housing will fill the gap in the streetscape of Crescent Avenue, where a surface parking lot now sits, and condominium units will sit atop ground floor commercial space along Clayton Avenue. The existing residence hall of the former nurse’s college would also be retained and reused for either offices or residential purpose.

{In this aerial view from the southwest, the People Path can be seen beginning at the south side of the aquarium, and wrapping the building’s perimeter to cross I-64 to the north and land in the large parking lot just south of the main entrance to the zoo. Seen in the image are the mixed types of new infill housing in the interior portions of the newly acquired land area that sit atop and conceal three-level parking garages that will exceed the demanded parking capacity desired by the zoo.}

{In this close-up view of the People Path landing point at the large, south parking lot near the main entrance to the zoo, the scale of the covered path can be seen to be large enough to feature exhibits along its length. The People Path would be open to pedestrians year-round to provide a safe crossing over the wide trench of I-64.}

{In this directly overhead view, the scope of the proposed redevelopment area is clearest. The newly acquired land is fully built out to the street edges, providing visitors and residents with the most complete experience of urban neighborhood vitality that is possible. The People Path can be seen wrapping the exterior of the aquarium from the south all the way across the highway to the zoo’s main parking lot.}
The commercial court can be seen thoroughly covering the northeast corner of the land, where a hulking and crumbling parking garage now stands. The aquarium will take advantage of the deep basements of the hospital buildings that now exist to create exhibit viewing from both beneath the river water and above. The mixed-use buildings along Clayton will strengthen pedestrian connection to the popular restaurants and bars of Clayton-Tamm, and encourage more commercial development between. The three two-level parking garages will amply supplement the existing five-level garage with additional parking, and the aquarium will offer the region a unique attraction that can prove to be a great addition to the zoo.
The St. Louis Zoo should avail itself of this opportunity to redevelop this land to its fullest potential to be both great urban infill and contributor to civil progress. With a unique new attraction of a river ecosystem aquarium and a centrally located BRT stop for the whole metropolitan region, along with the mixed housing types and commercial opportunity the proposed redevelopment would provide both great urban infill and contribute to civic progress. It is hoped that the St. Louis Zoo will pursue such a full redevelopment plan, as it now has the rare occasion to impact its immediate area and region in a way that few projects will.
This is the third of a three part design exercise envisioning expansion of the St. Louis Zoo. Click here to see vision #1 and vision #2.
___________________
About What Should Be:
Everyone knows of a place or places in built St. Louis where something is distressing, missing, or just not right. In fact, there is no shortage of such places that beg for replacement or remedy. There is also no shortage of well-conceived, if not thoroughly considered, ideas of improvement from imaginative citizens. While likely to remain only hypothetical, the generation of, and sharing with others such ideas only propels forward the interest in betterment of our built city, and a place to exchange good, graphic ideas becomes essential.
Good ideas can become better ideas with critical review and contributions that further concepts, and those better ideas may even become more than theoretical proposals with steady promotion and official interest. It’s easy to see an obvious problem and desire change, but it’s undoubtedly better to know what’s there, and to show what should be.



