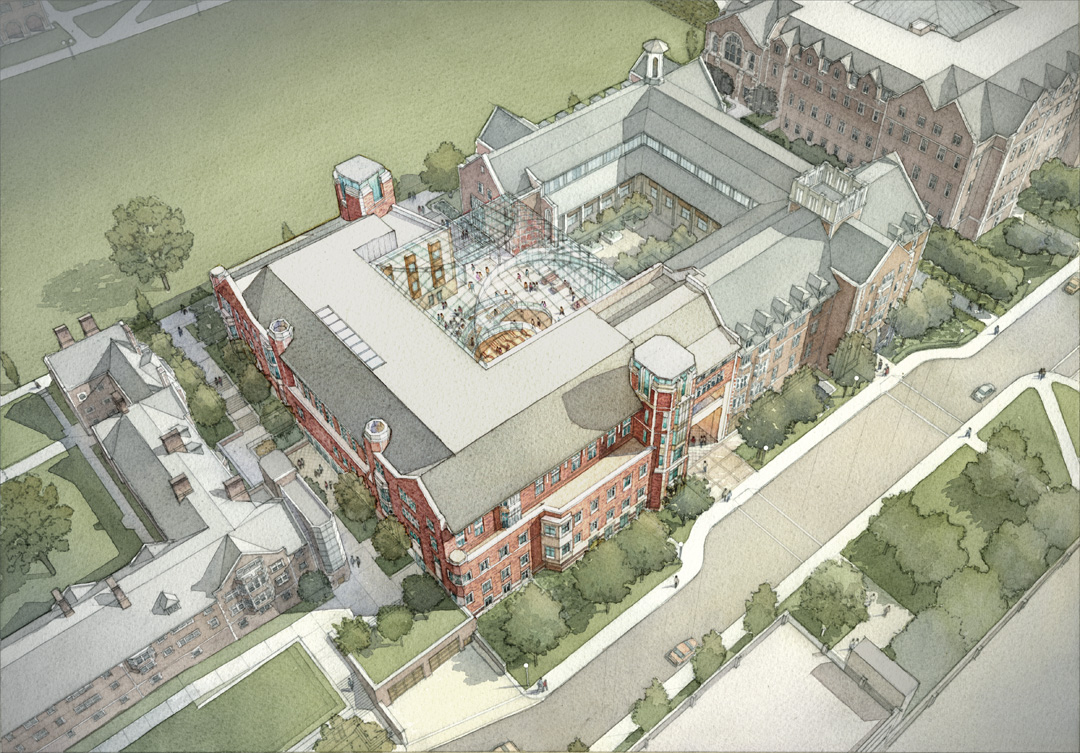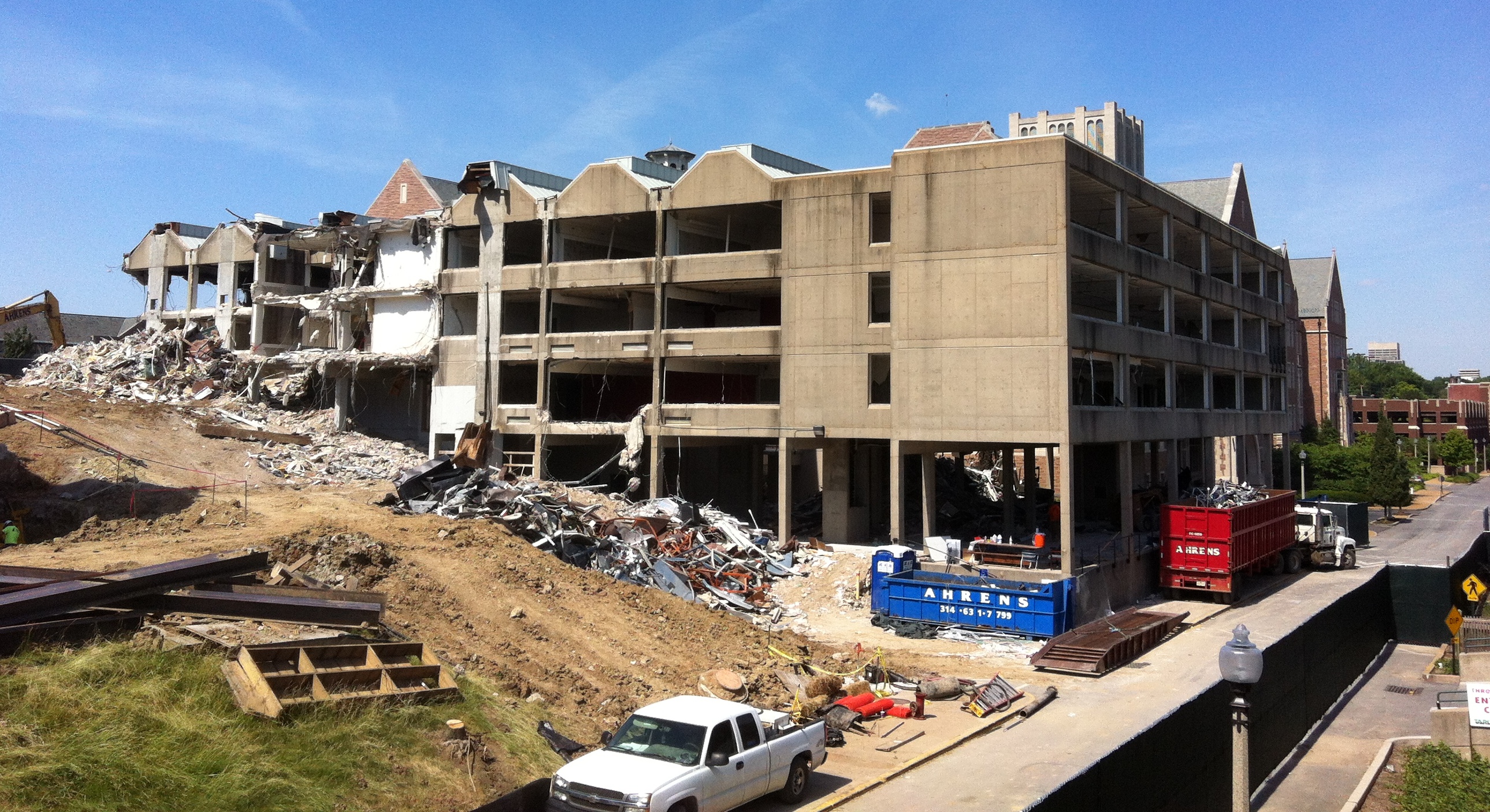 On the north side of the Washington University Danforth Campus, construction is underway for a new graduate business school building. Eliot Hall is nearly gone to make way for Knight and Bauer Halls. The Millbrook parking garage has been trimmed to accomodate a new courtyard opposite the entrance to the new Olin Business School building. In short, the expansion will nearly double the square footage of the business school. Architects of record, Moore Ruble Yudell, also designed the expansion of the MIT Sloan School of Management. The $90M project is scheduled to be completed by December 2013 and will include will include seven classrooms, an auditorium, 75 faculty offices and various forums, lounges and offices.
On the north side of the Washington University Danforth Campus, construction is underway for a new graduate business school building. Eliot Hall is nearly gone to make way for Knight and Bauer Halls. The Millbrook parking garage has been trimmed to accomodate a new courtyard opposite the entrance to the new Olin Business School building. In short, the expansion will nearly double the square footage of the business school. Architects of record, Moore Ruble Yudell, also designed the expansion of the MIT Sloan School of Management. The $90M project is scheduled to be completed by December 2013 and will include will include seven classrooms, an auditorium, 75 faculty offices and various forums, lounges and offices.
The existing Simon Hall, home of the Olin Business School, was dedicated in 1986, more than 25 years ago. Since 1980, the number of graduate business students has grown from 436 to 1,045 students. The doctoral program has grown from nine to 52 students and the number of undergraduate students has more than doubled from 365 to 753 today. Obviously, the number of faculty has grown substantially as well. Read more at Building Olin.
From the Olin Business School:
With the official groundbreaking ceremony on May 7, 2012 for Knight Hall and Bauer Hall, Olin launched a major expansion project that will nearly double the business school’s footprint on Danforth Campus, where it is currently housed in Simon Hall and The Charles F. Knight Executive Education & Conference Center.
The $90 million project includes two innovative buildings, united by a soaring glass atrium totaling 174,504 square feet. Lead gifts totaling $25 million from two of Washington University’s most dedicated benefactors — $15 million from Charles F. and Joanne Knight, and $10 million from George and Carol Bauer through the Bauer Foundation — provided the capital foundation for building Olin’s second century of top-ranked business education. Read this press release.
The design of the business school complex is a collaboration among two architectural firms, Moore Ruble Yudell, architect-of-record, and Mackey Mitchell Architects, associate architect, and two mechanical engineering firms, Buro Happold and William Tao & Associates. Tarlton Corp. has been selected as the construction services provider.

{Knight and Bauer Halls will be connected to the existing Charles F. Knight Executive Education & Conference Center – image from Moore Ruble Yudell}

{Eliot Hall is being demolished to make way for the new buildings}
Read more about Eliot Hall at Vanishing STL.


