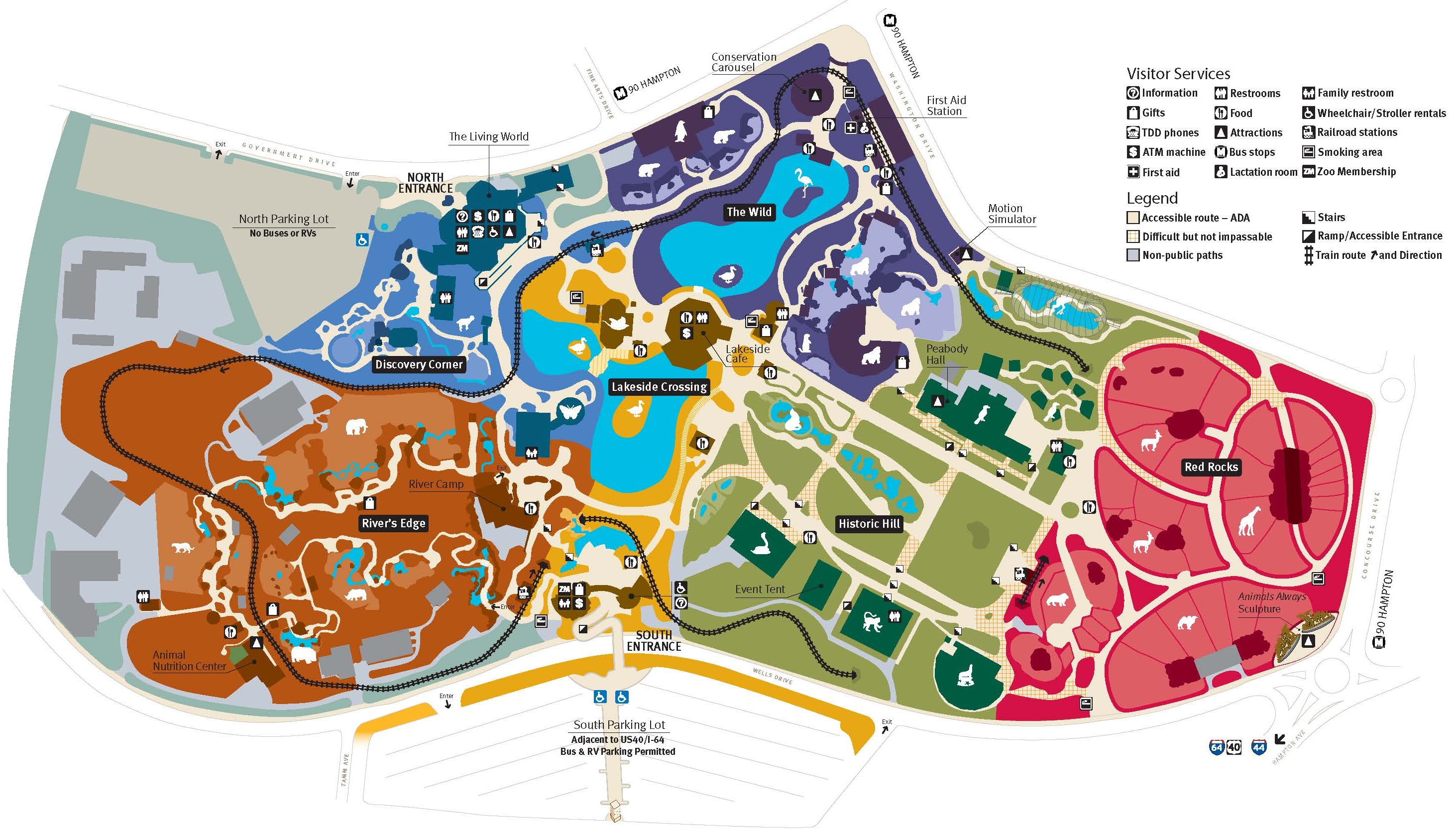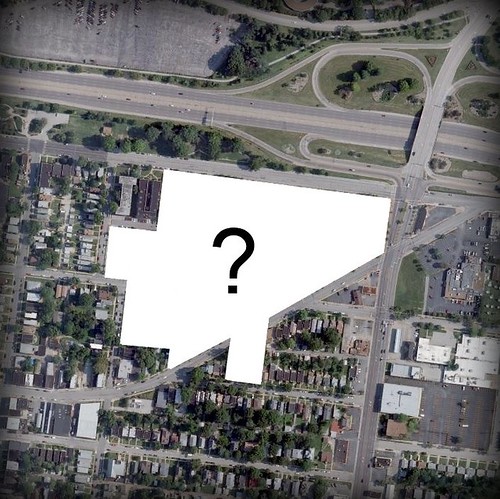 The news that the St. Louis Zoo intends to purchase the 13.5 acre Forest Park Hospital site, south of the Zoo in Forest Park and across I-64, was accompanied by a site plan and rendering that left many unenthusiastic about the acquisition. This site, presently occupied by the mostly empty hospital buildings, is in the city's Clayton-Tamm neighborhood, and located at the southwest corner of Oakland and Hampton Avenues. While many are happy to see this site converted into something that serves one of the region's major cultural and scientific amenities, the initial plan was met with less than an enthusiastic response from the urbanism community. The published images show a lot of new surface parking, and suburban-styled landscape features.
The news that the St. Louis Zoo intends to purchase the 13.5 acre Forest Park Hospital site, south of the Zoo in Forest Park and across I-64, was accompanied by a site plan and rendering that left many unenthusiastic about the acquisition. This site, presently occupied by the mostly empty hospital buildings, is in the city's Clayton-Tamm neighborhood, and located at the southwest corner of Oakland and Hampton Avenues. While many are happy to see this site converted into something that serves one of the region's major cultural and scientific amenities, the initial plan was met with less than an enthusiastic response from the urbanism community. The published images show a lot of new surface parking, and suburban-styled landscape features.
Mention has been made of the frequent traffic congestion problem at the exit ramps from the interstate at Hampton Avenue. While providing additional parking may alleviate parking capacity problems, it may only worsen congestion at the intersection of Hampton Avenue and I-64 as the approach to the zoo from eastern and western reaches of the metropolitan area will not change. This, and other criticism of the proposed plan, should be expected and is not unjustified. The published rendering of the proposed plan shows some dreadfully underutilized portions of the hospital site.
This process is new territory for the St. Louis Zoo, as its first potential expansion outside of the bounds of Forest Park, much less an expansion into a city neighborhood, and on land viable for commercial development. It is encouraging that the zoo has indicated it's committed to a master planning process that includes input from zoo visitors, the neighborhood and city-wide residents. Much due diligence remains for the zoo to conduct in determining the long-term value of the addition of this site to its present footprint. This time spent by the zoo to evaluate its intended purchase can coincide with efforts by citizens to influence the site design direction ultimately pursued. Citizen ideas collected by nextSTL, as part of "What Should Be" will be incorporated into that public master planning process. This is an opportunity to put ideas to words and images, and to contribute to the future of St. Louis and its zoo.
Submission guidelines:
Ideas must be submitted as a digital image, or images, and should be accompanied by a narrative explanation of the idea. Though there are no limits placed on format, submissions should be maximized for visualization on this site (i.e. clearly illustrated content, and to image scale that depicts well the intent of the idea). The submissions should be suitable for conversion to a slideshow presentation.
As can be seen on “What Should Be”, articles contain as much graphic imagery as is necessary to convey the intent of a proposal, and typically this imagery includes 3 dimensional depictions of ideas. “What Should Be” is often free from many actual constraints, as the purpose of the platform is to present thoughtful and sensible proposals for problematic sites, or within problematic confines. This call for ideas, however, should be guided by the following points:
- The existing structures likely to remain are limited to the 4 story office building near the northeast corner of the site, and the multi-story parking garage located between Clayton and Berthold Avenues near the southwest corner of the site. The published proposal indicates these two structures in their present locations.
- Provide for new visitor access from this new site to the south Zoo entrance. This may be improvements to existing paths, or new paths and should consider changes in grade and other barriers to access.
- Parking in addition to the existing structured parking should be considered. The published proposal indicates the intent to provide a large amount of new parking.
- Consider a "South Zoo" animal exhibit.
- The Zoo has 3 million visitors per year and as many as 7,500 cars on a single day.
- Additional ideas can be offered for sites adjacent to the zoo and the newly acquired site.
Submissions can be emailed to [email protected]. The deadline for submissions is midnight CST, Friday, April 27.

{existing zoo property shown in blue – Forest Park Hospital site shown in red}

{buildings likely to be retained shown in green}

{rendering released with announcement of possible zoo acquisition}

{site plan released with announcement of possible acquisition}

{existing zoo map}
Forest Park/Deaconess Hospital demolition review – City of St. Louis Preservation Board 3/26/2012


