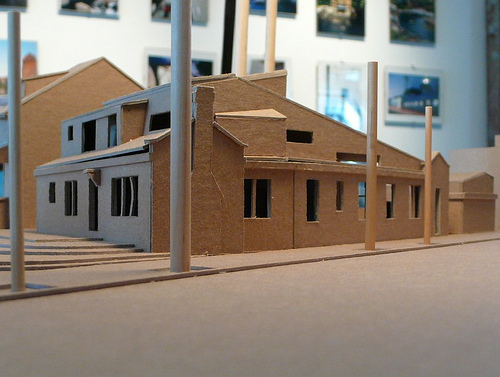
Tucked away in the recent Preservation Board agenda, easily overlooked amongst both Cupples Warehouse #7 and the Pevely Dairy complex (Pevely was eventually pulled from the agenda), sat 4760 Westminster Place. It's zoned as a single-family residence, but listed as an office on the Geo St. Louis website and it doesn't appear when looking at residential property on various real estate information sites. The wedge shaped lot has a commercial entrance that uses a 424 N. Euclid Avenue address.
None of that is particularly interesting, except to illustrate that this is not your average Central West End home. It's awkward, rather homely and quite out of place. All of which makes the proposed conversion to a single-family residence with the addition of a modern second floor, notable. Creativity in architecture and design is often the product of constraints, the solution to a real or perceived problem.
When challenging projects begin to be tackled, it can be a sign of increased demand. In the CWE there are fewer and fewer options for either new homes or significant renovation projects. The models and drawings provided by the excellent Studio Durham Architects of St. Louis, and the description from the Preservation Board agenda reveal a design that will drastically change the current massing and appearance of the building.
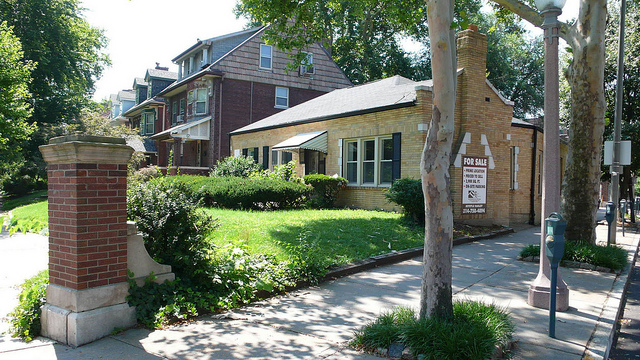
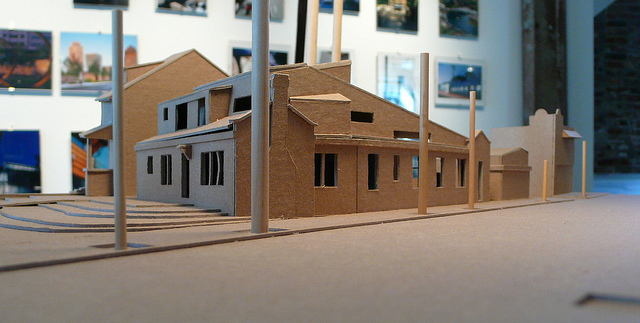
In the worst-case scenario, the finished project could look like a Pontiac Aztec. They would appear to share some design lines! However, given Studio Durham's past work and the client, Australian architect Alastair Swayn, let's assume that the finished project will be something much, much better than the worst-case. Phillip Durham recently design the cafe in City Garden and Swayn was recently named the first dedicated ACT Government Architect (the ACT is the Australian equivalent of Washington, D.C.).
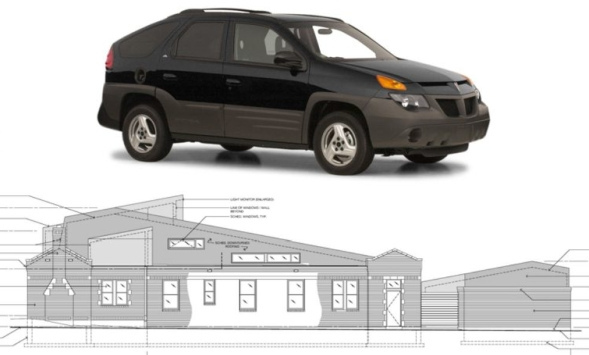
The final result of the Westminster project will depend heavily on materials used. The proposed zinc metal roof and vertical wall surfaces above the existing facade are meant to respect the existing building. The Cultural Resources Office has worked with the owner and architect with the result being the retention of the existing chimney and parapets so that the second story addition remains "visually secondary" to the existing building. This seems to be a good compromise.
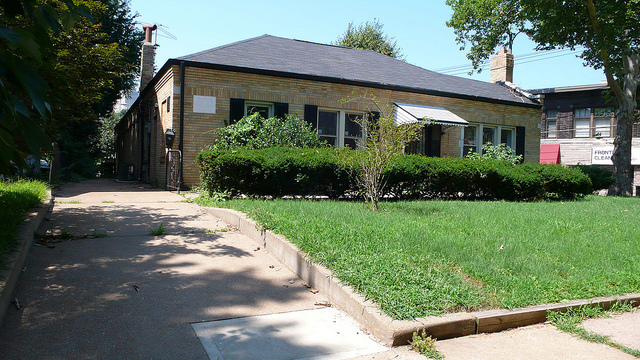
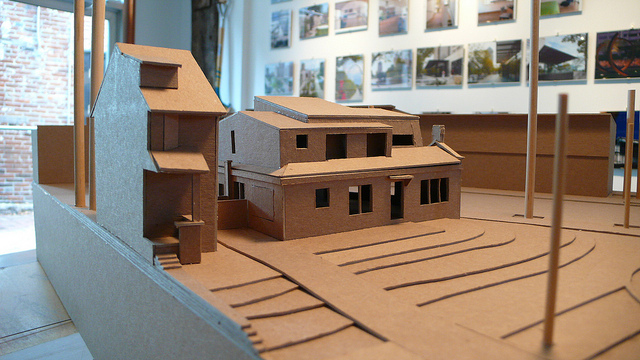
The home, built in 1927 post-dates surrounding homes and commercial buildings by a couple decades and according to the Preservation Board notes, was listed as a "non-contributing" building when the historic district was formed in 1974. The passage of time has made the building older, but no more contributing. The 1974 designation meant that, again from the agenda, "its 'demolition would be inconsequential or advantageous' to the integrity of the historic district". The CWE and city will be better for this building's creative reuse.
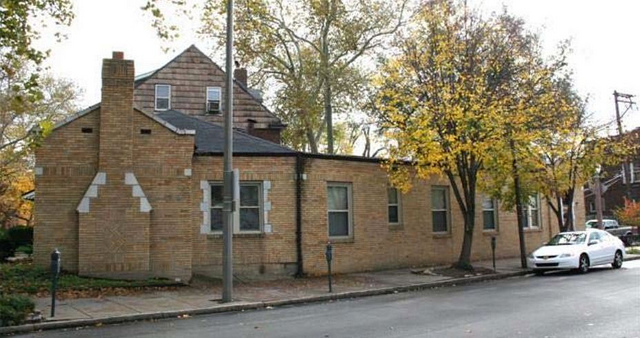
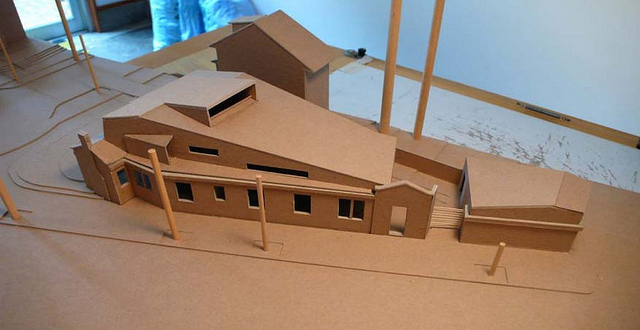
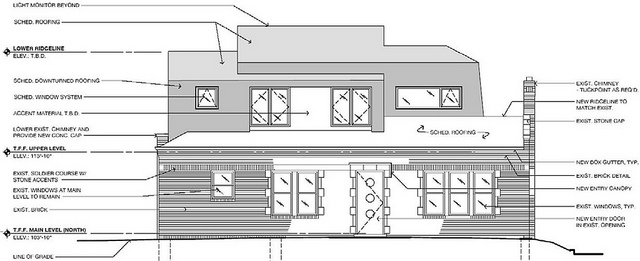

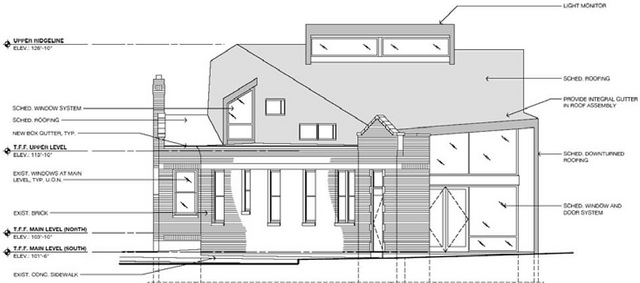

*All images (except the Pontiac Aztec) courtesy of and copyright by Studio Durham Architects
*photo below added 7/26/2013
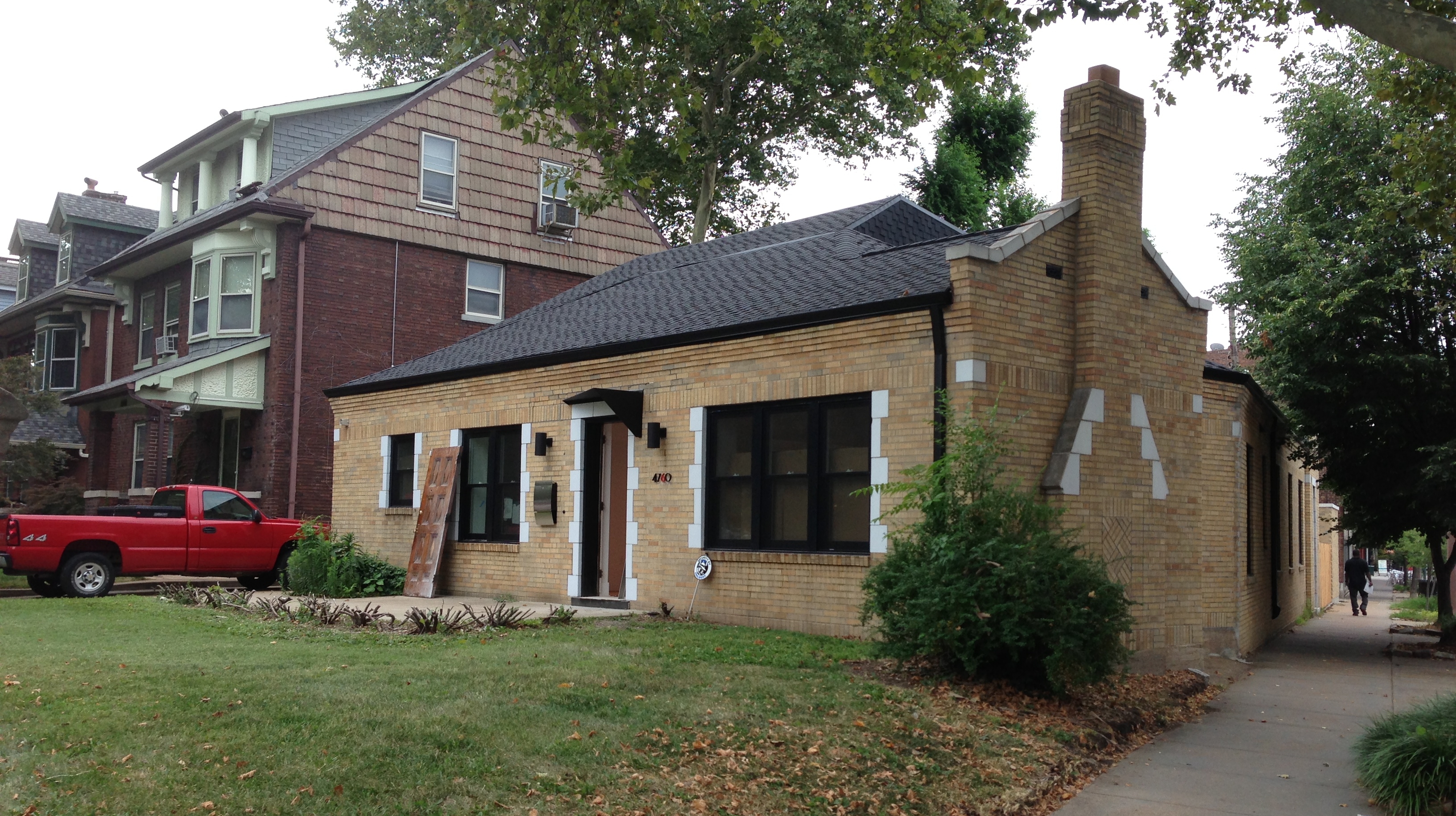
 Tucked away in the recent Preservation Board agenda, easily overlooked amongst both
Tucked away in the recent Preservation Board agenda, easily overlooked amongst both 
