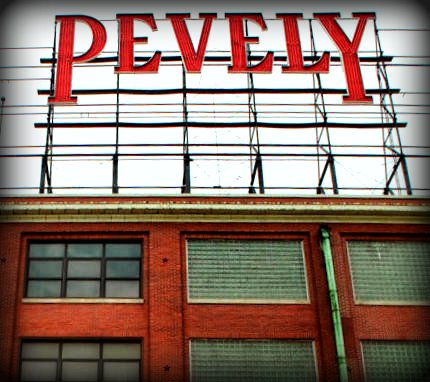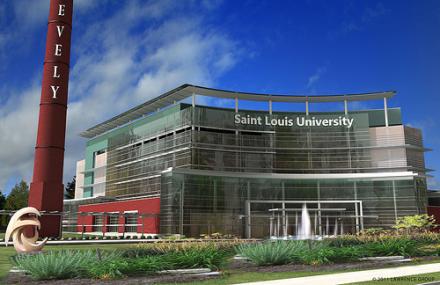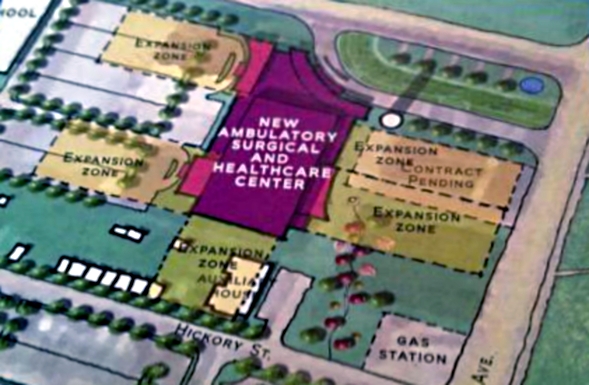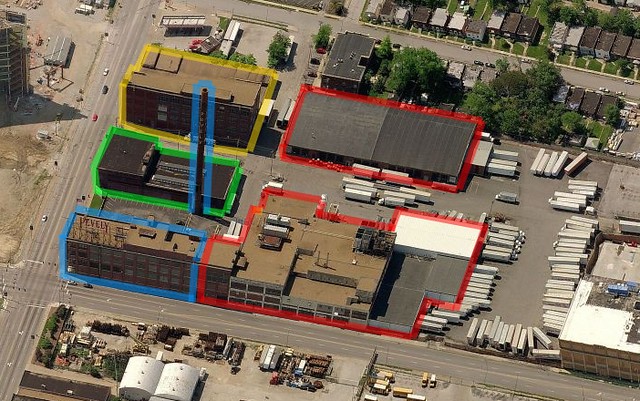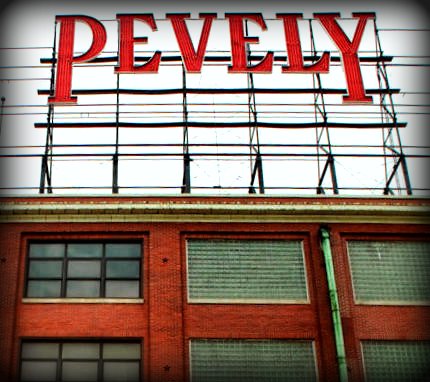 I didn’t want to rewrite the entire nextSTL Twitter feed of the Preservation Board meeting, so I chose to use Storify to retell the story of the meeting below. For the back story read St. Louis University Seeks Demolition for Historic Pevely Complex and Have Your Voice Heard Now on the Pevely Complex Demolition. The headline gives you the result of the meeting, but as usual, there’s more to the story. Of note is the force with which SLU presented their argument. It was a veritable kitchen sink performance. The issue isn’t as clear cut as many wanted the Board to believe. SLU needs to succeed and our built environment needs to be preserved. I truly believe that we can do both.
I didn’t want to rewrite the entire nextSTL Twitter feed of the Preservation Board meeting, so I chose to use Storify to retell the story of the meeting below. For the back story read St. Louis University Seeks Demolition for Historic Pevely Complex and Have Your Voice Heard Now on the Pevely Complex Demolition. The headline gives you the result of the meeting, but as usual, there’s more to the story. Of note is the force with which SLU presented their argument. It was a veritable kitchen sink performance. The issue isn’t as clear cut as many wanted the Board to believe. SLU needs to succeed and our built environment needs to be preserved. I truly believe that we can do both.

{rendering of SLUCare facility – landscaping in foreground is current site of Pevely corner building}

{site plan shows ~100ft setback and a fountain/driveway at site of existing corner building – Grand Avenue is to the right, Chouteau is at top, neither showing a sidewalk}
The result of the meeting followed the CRO’s new recommendation that the garage and milk plant could be demolished but that the smokestack and corner building should remain. What does that look like? The image below shows why SLU should be able to design a facility that works on the site, despite the presence of the corner building. Many of the homes pictured at the top of the photo have been purchased and demolished by SLU.

{red = demo applications approved, blue = demo denied, green = warehouse with pending SLU contract, yellow = building lost to fire}
